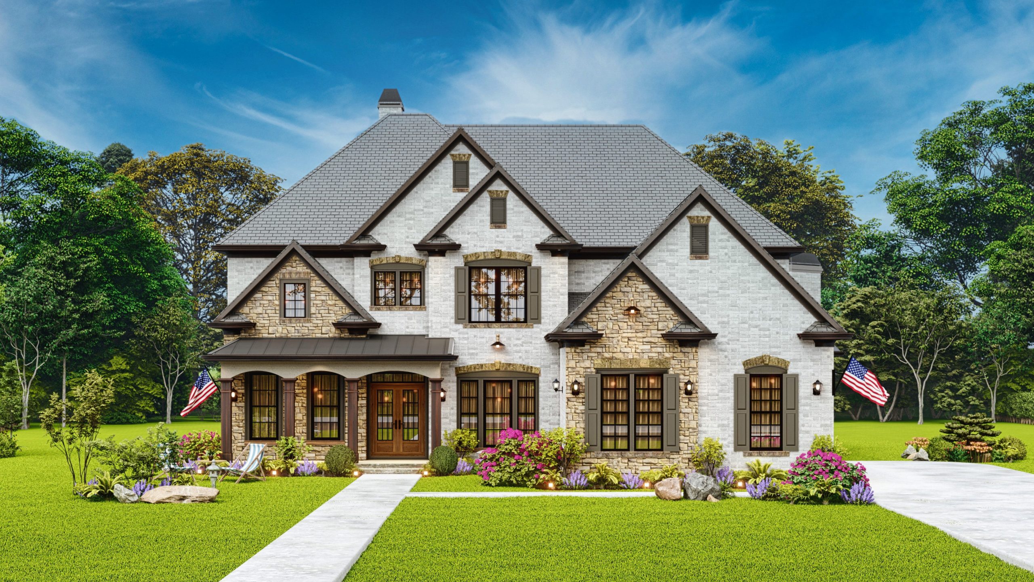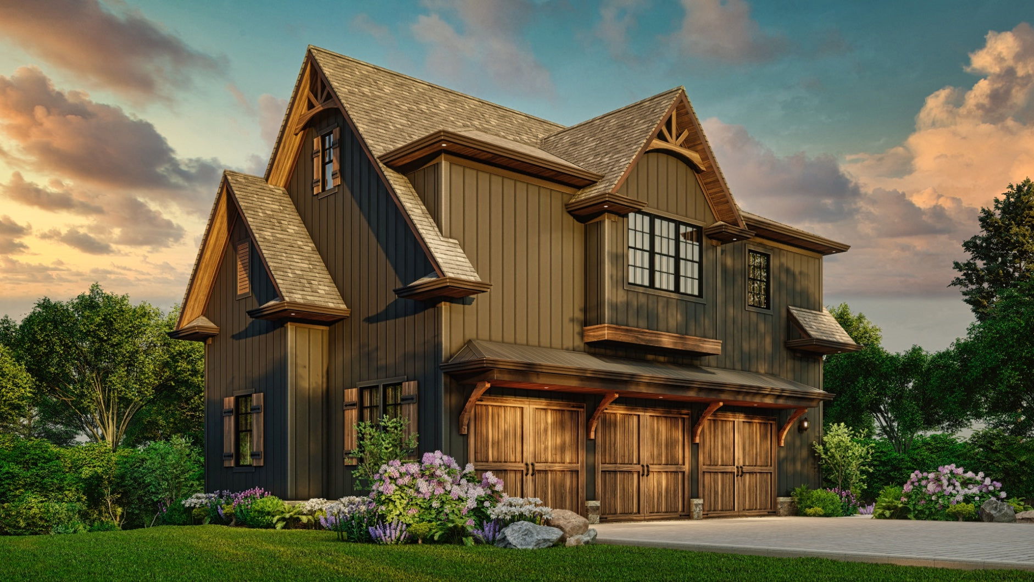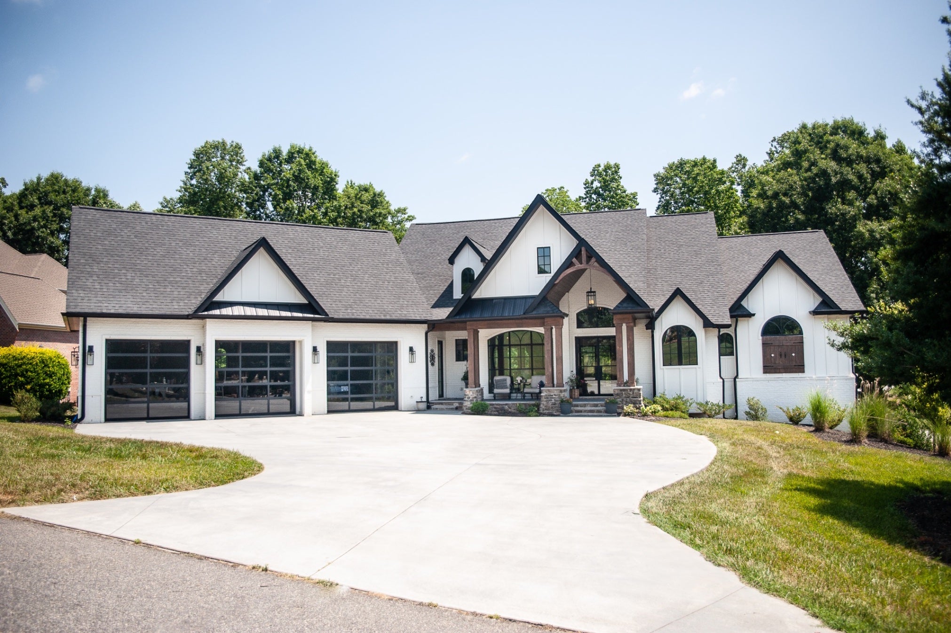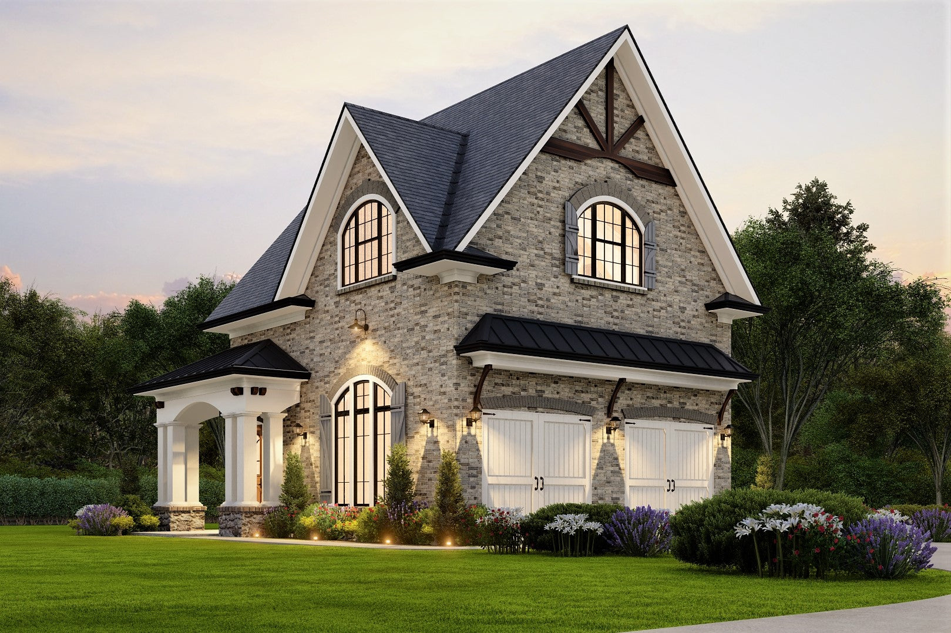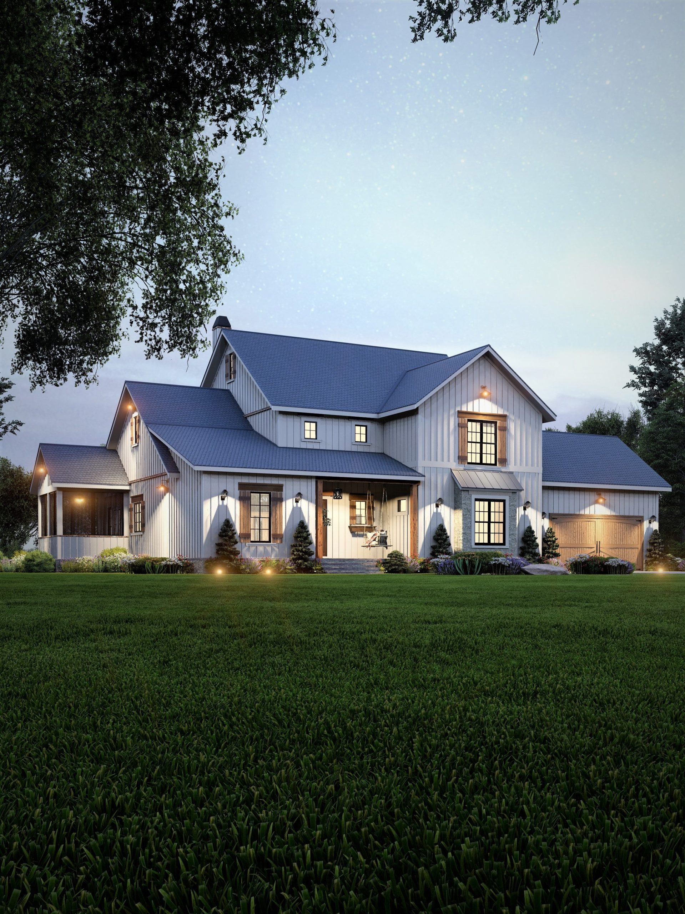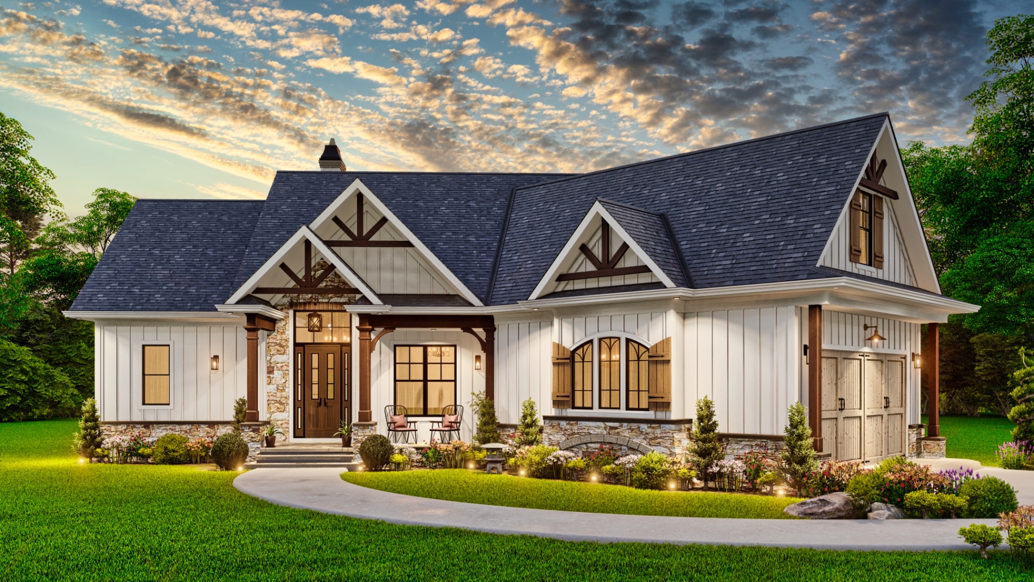Single-Story 3-Bedroom Silverton Creek Cottage with Angled Garage and Bonus Room
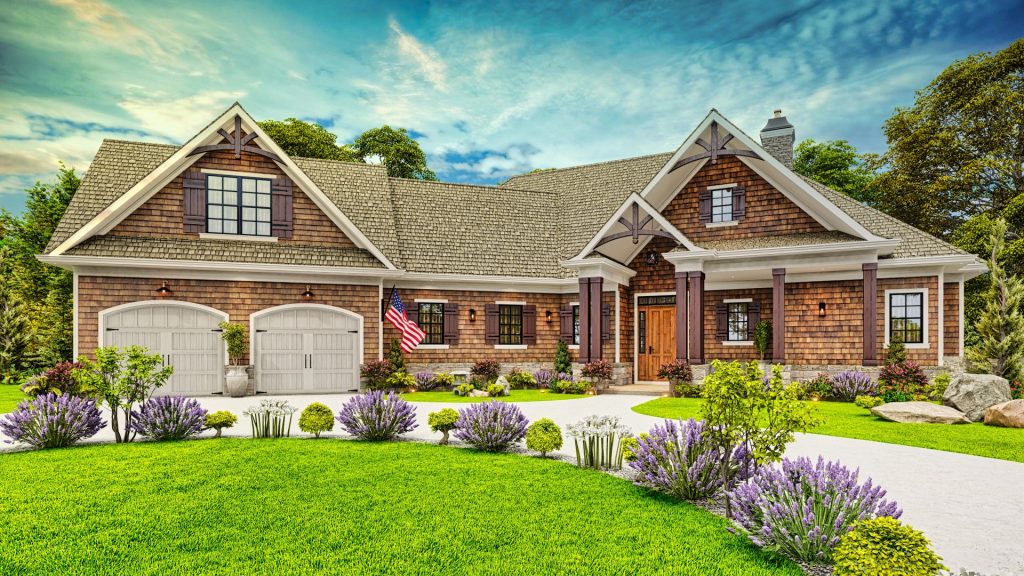
Specifications:
- Sq. Ft.: 2,243
- Bedrooms: 3
- Bathrooms: 2
- Stories: 1
Welcome to the Silverton Creek Cottage, a charming and inviting home that is perfect for those who desire a relaxed and comfortable lifestyle. From the moment you step inside, you’ll be greeted by an open and spacious floor plan that is filled with natural light and warmth. It is designed with both style and functionality in mind, making it a perfect place to call home. Silverton Creek Cottage is sure to impress with its beautiful design, picturesque surroundings, and thoughtful details.
Floor Plans
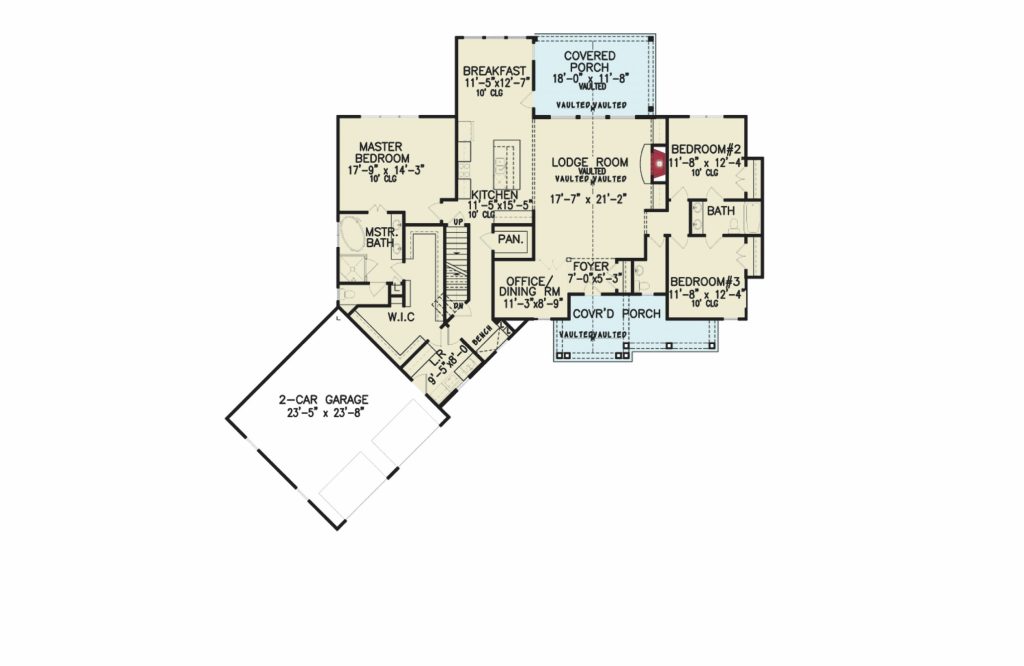
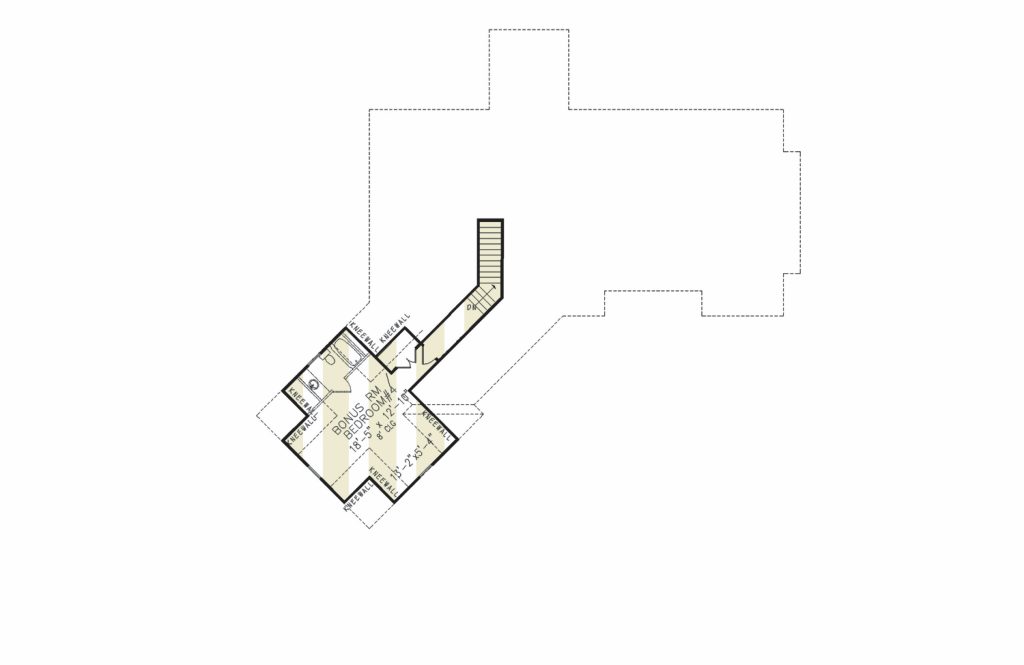
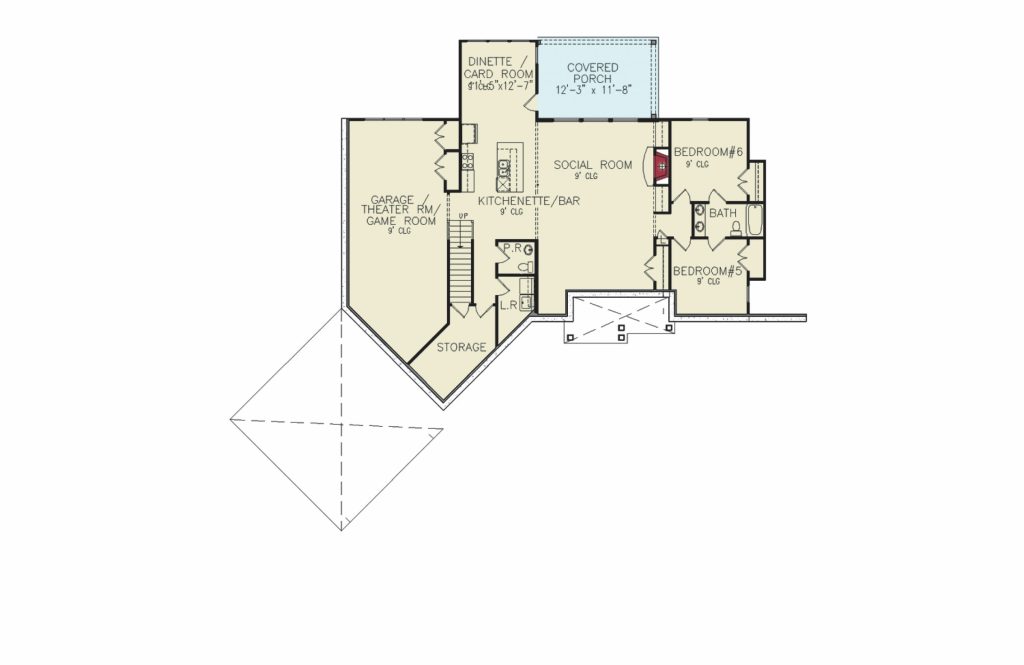
The house features an open floor concept that maximizes natural light and creates an easy flow between the main living areas. As you enter the house, you’ll be greeted by a spacious foyer that leads to the main living area, which includes a great room, dining room, and kitchen. The great room is the heart of the home and features a fireplace, built-in shelves, and access to a covered porch. The dining room is adjacent to the great room and offers a perfect space for family meals or entertaining guests.
The kitchen is well-appointed with plenty of counter space, a large center island, and a walk-in pantry. The house plan includes a separate laundry room that is conveniently located near the bedroom and kitchen.
The master suite is located on the main level and includes a luxurious master bathroom with dual vanities, a soaking tub, and a walk-in shower. It also features a spacious walk-in closet.
Upstairs, offers a loft area that overlooks the great room and can be used as a bonus room that can be converted to home office, additional room or a cozy reading nook.
The basement plan features more thoughtful spaces such as garage/theater room, bar, social room, two more bedroom with shared bath and storage area.
Exterior Photos
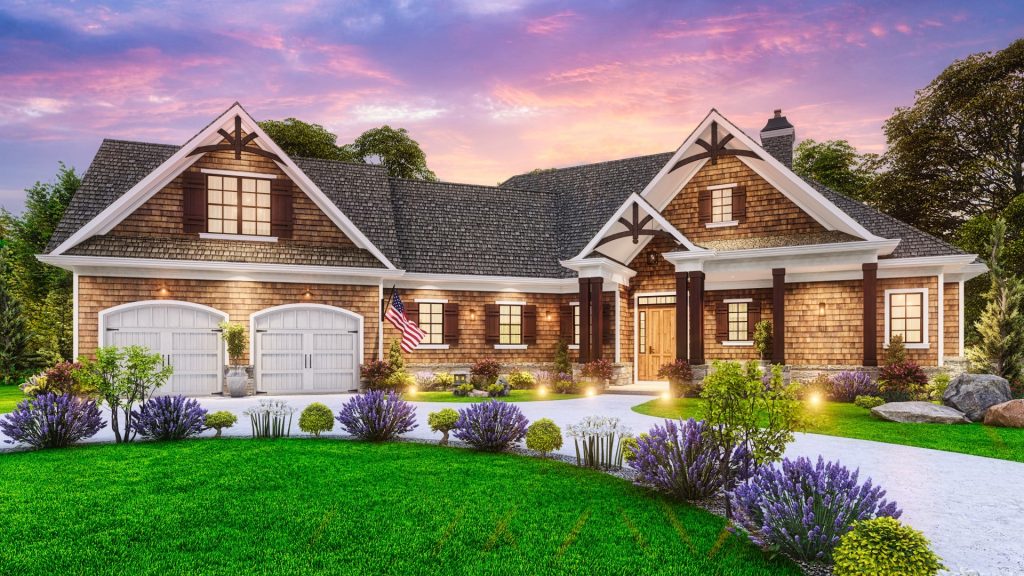
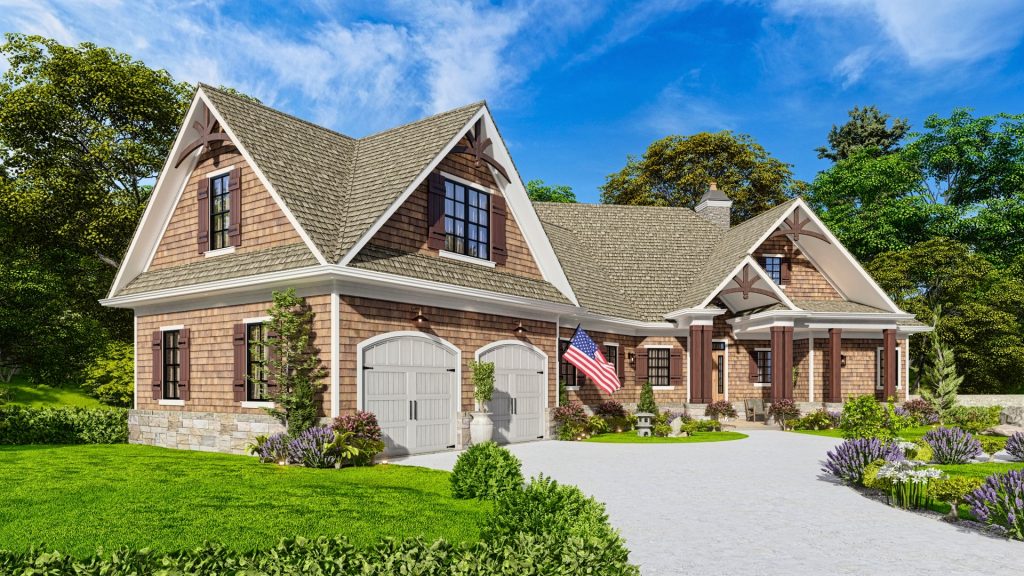
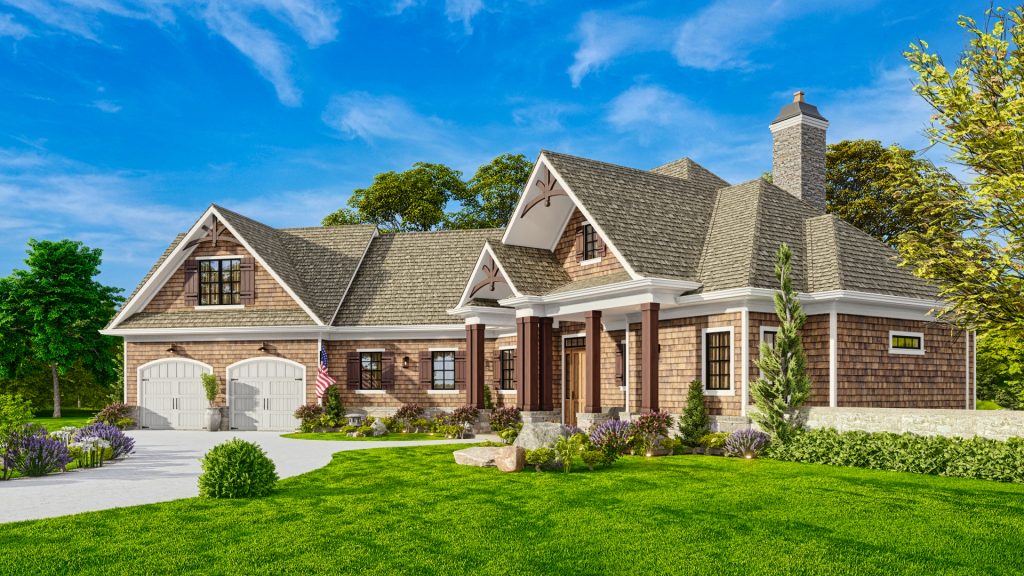
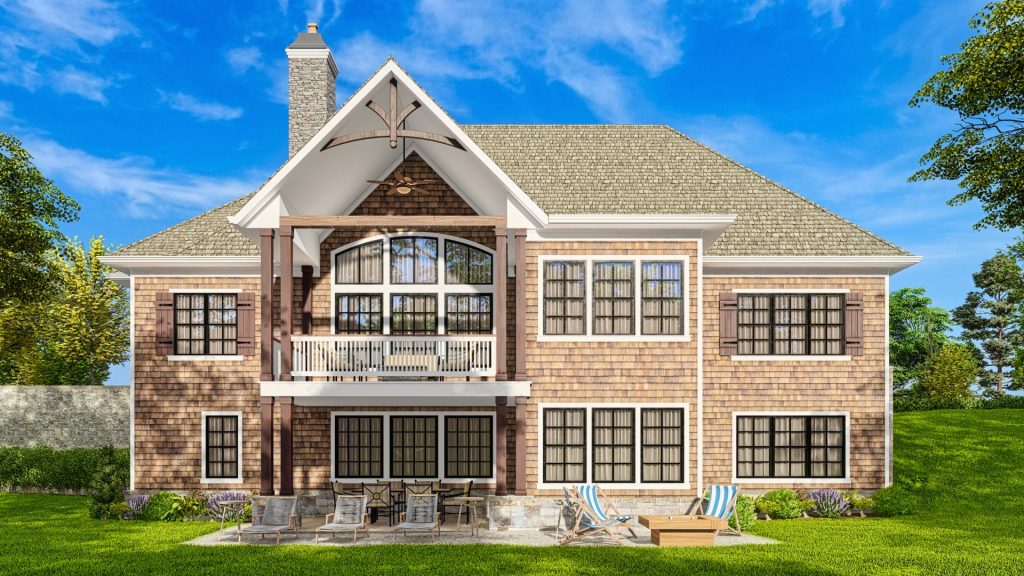
Interior Photos
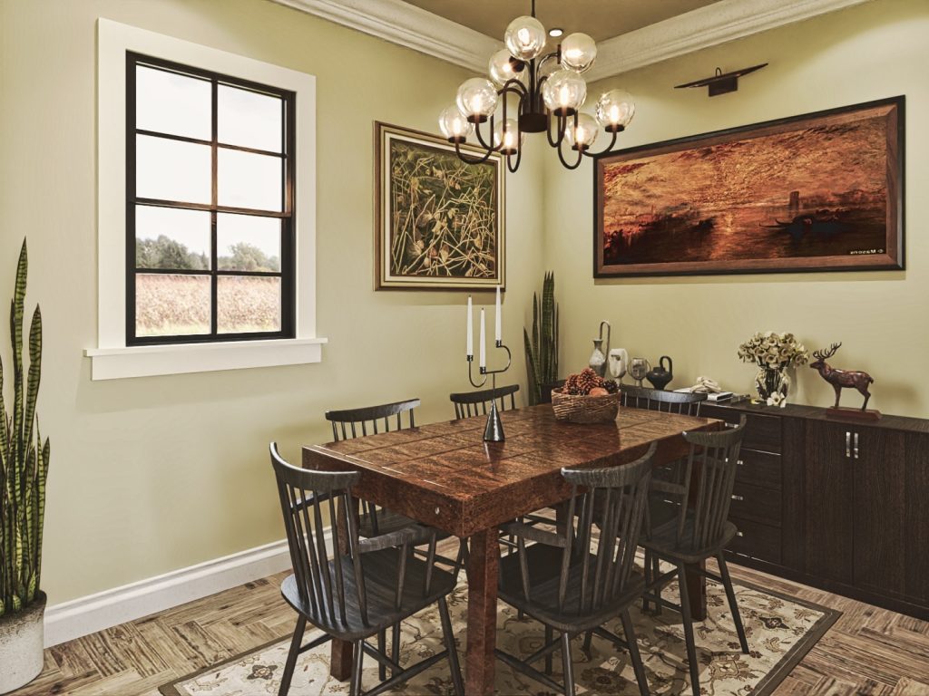
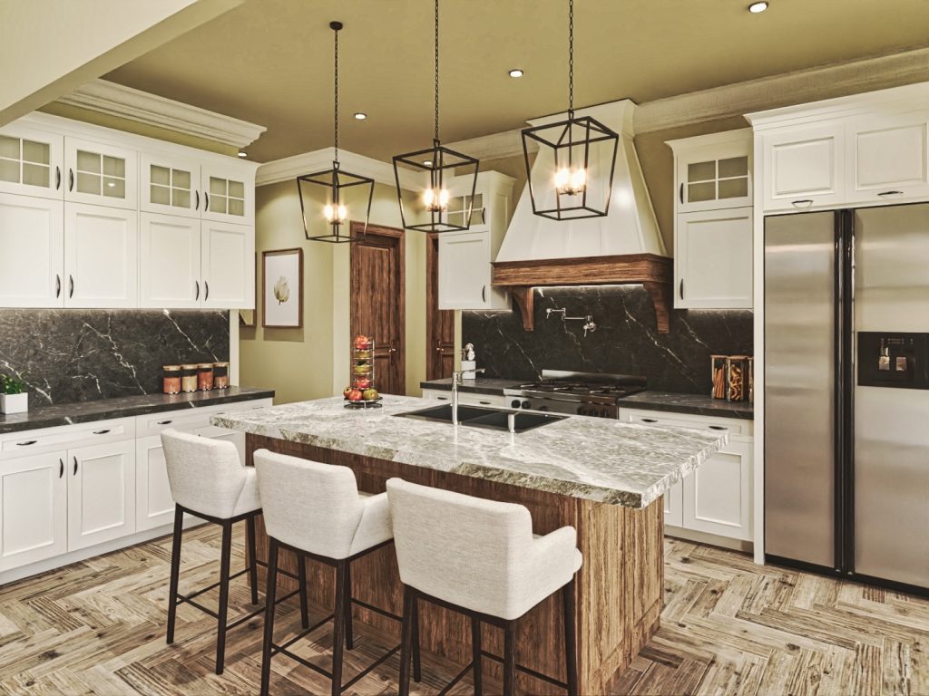
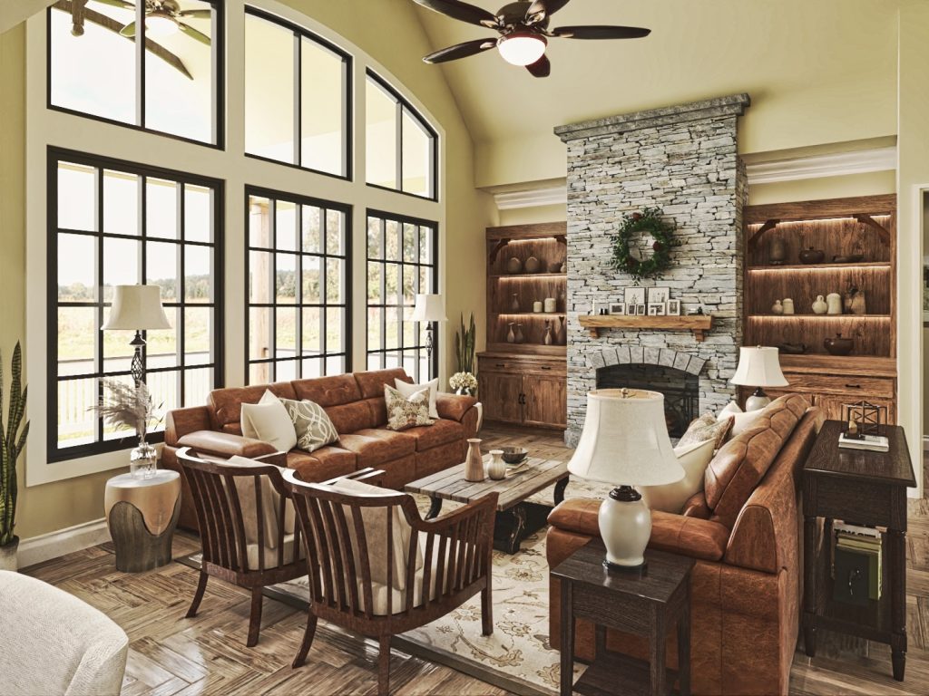
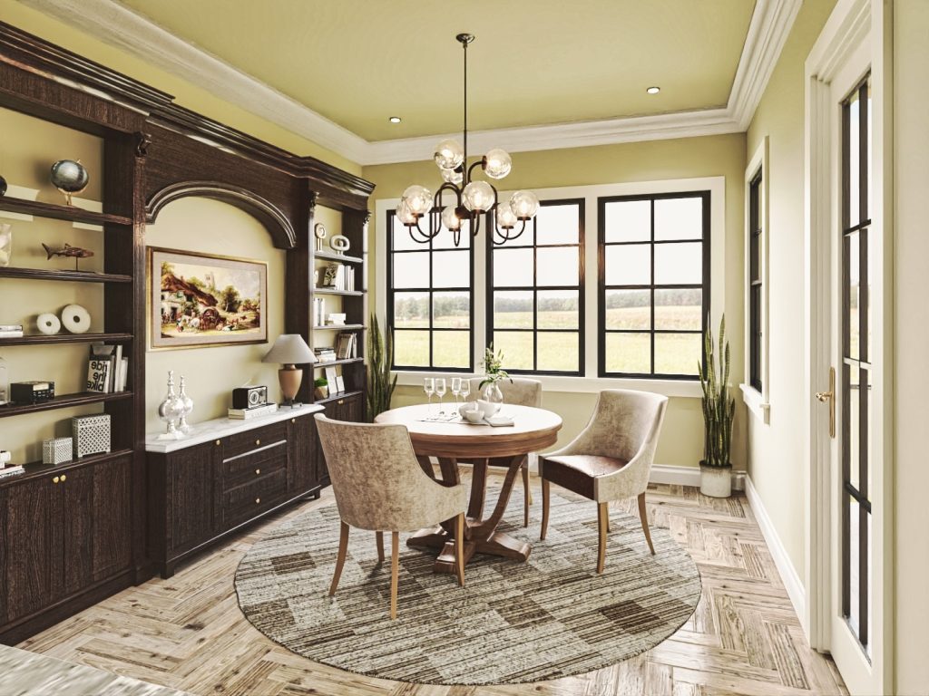
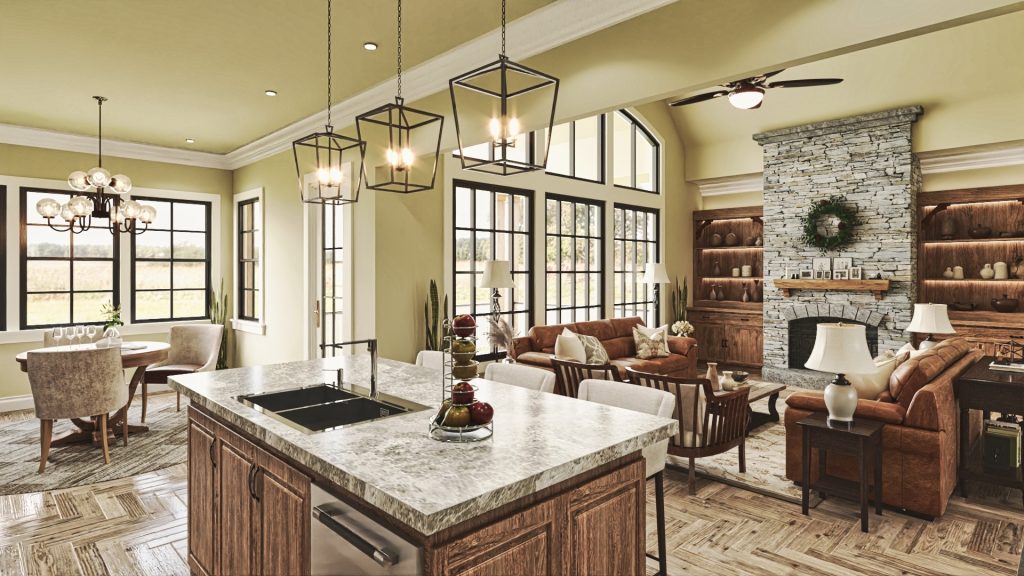
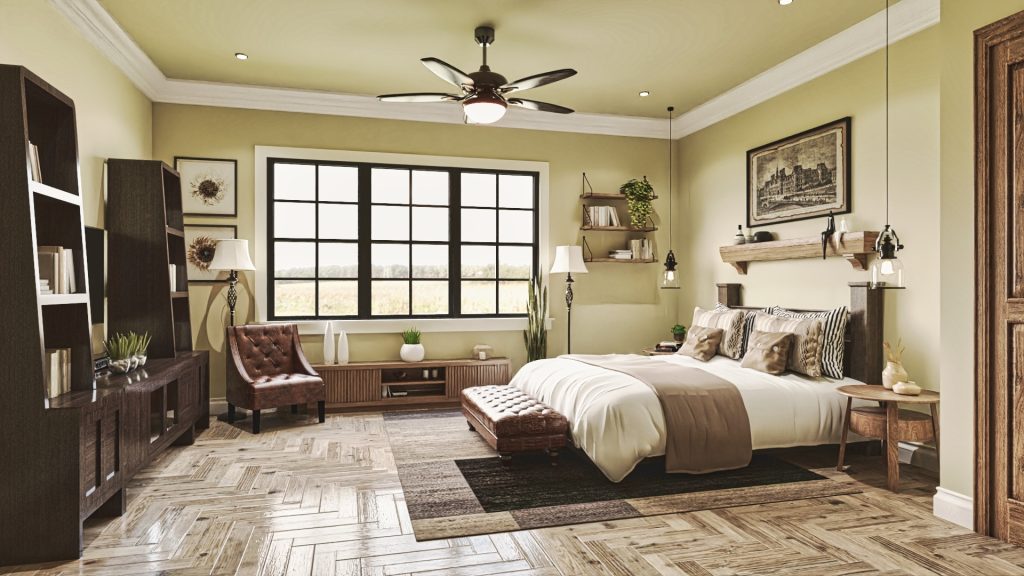
The Silverton Creek Cottage is a charming and picturesque house plan that exudes a sense of warmth and coziness. It is a perfect blend of classic and modern styles, with its steep gabled roof, stone accents, and expansive windows. Overall, the floor plan is thoughtfully designed to meet the needs of modern living while providing a warm and inviting atmosphere without sacrificing functionality.
For more information about the plan, visit Silverton Creek Cottage.
