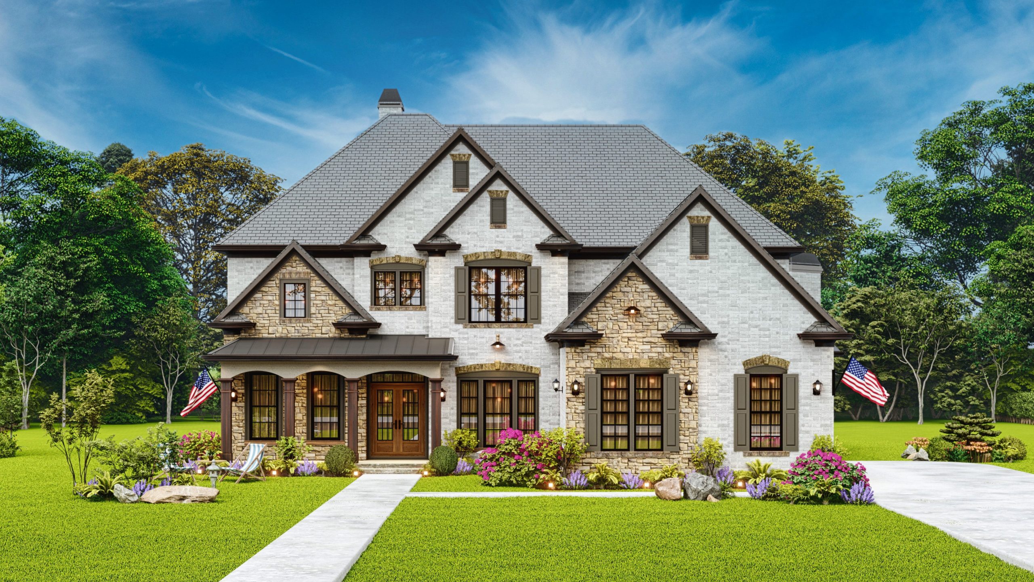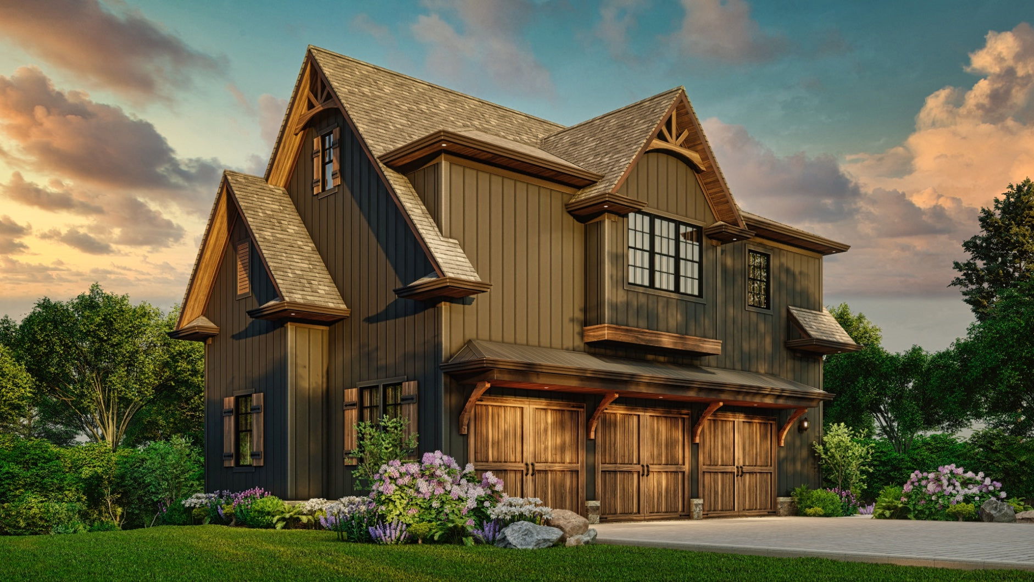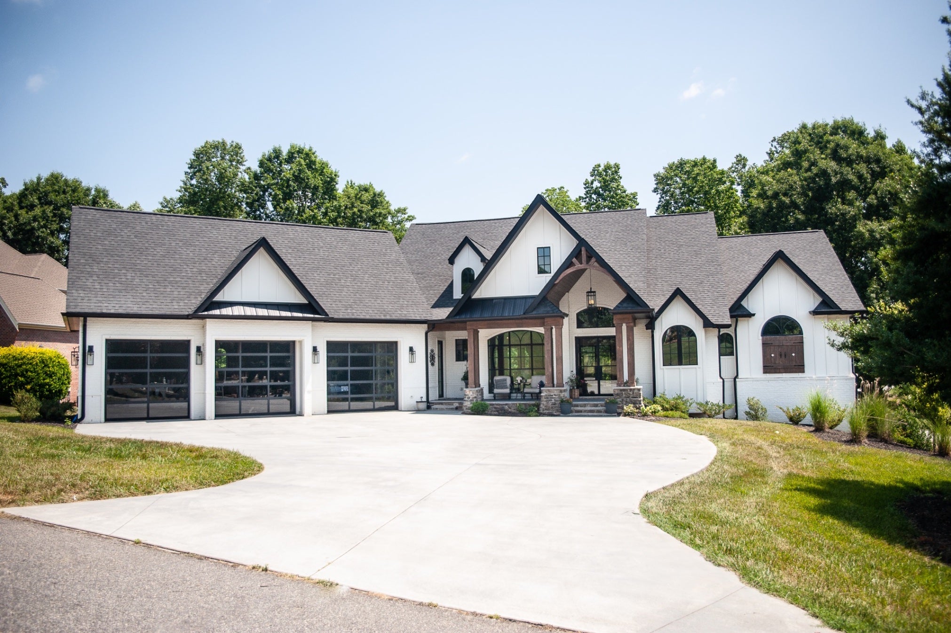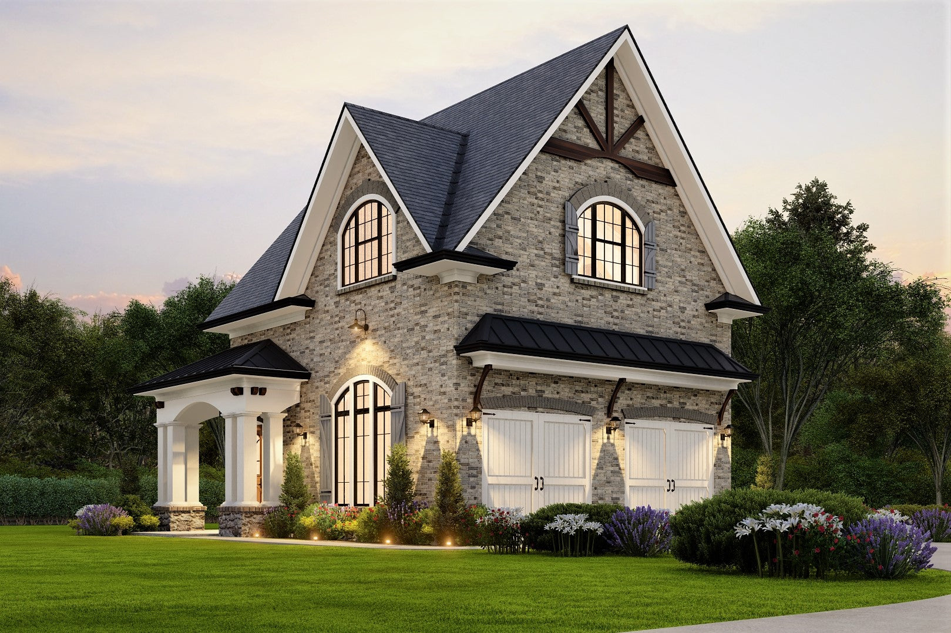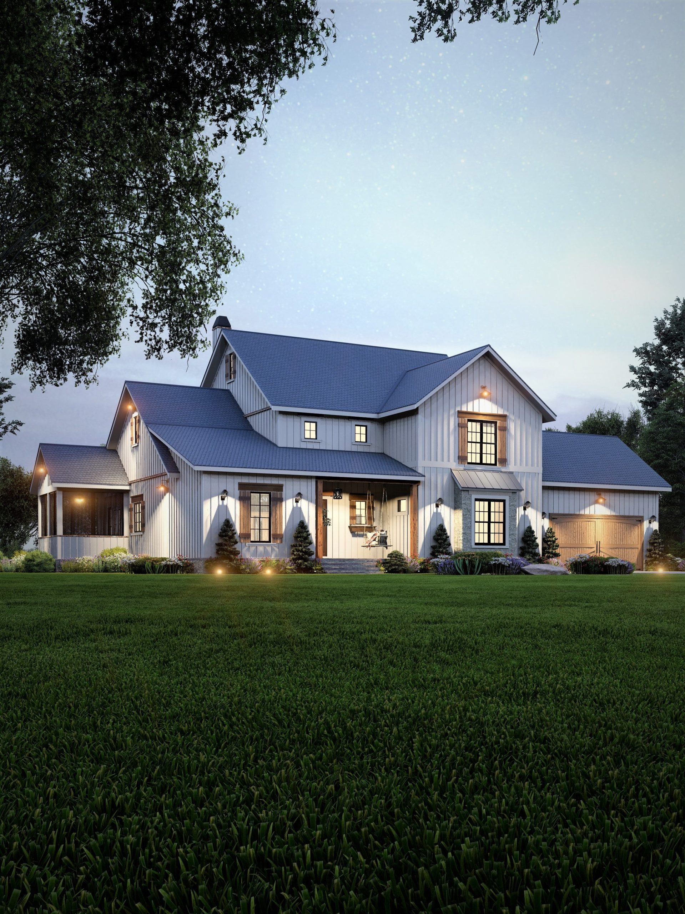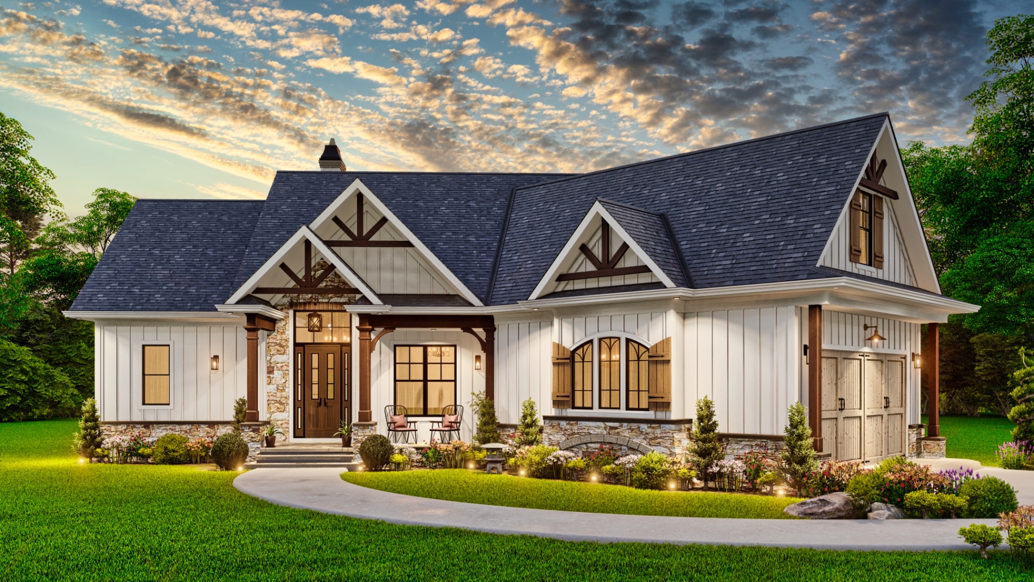Two-Story 3-Bedroom Silverton Creek Cottage C with Angled Garage and Bonus Room
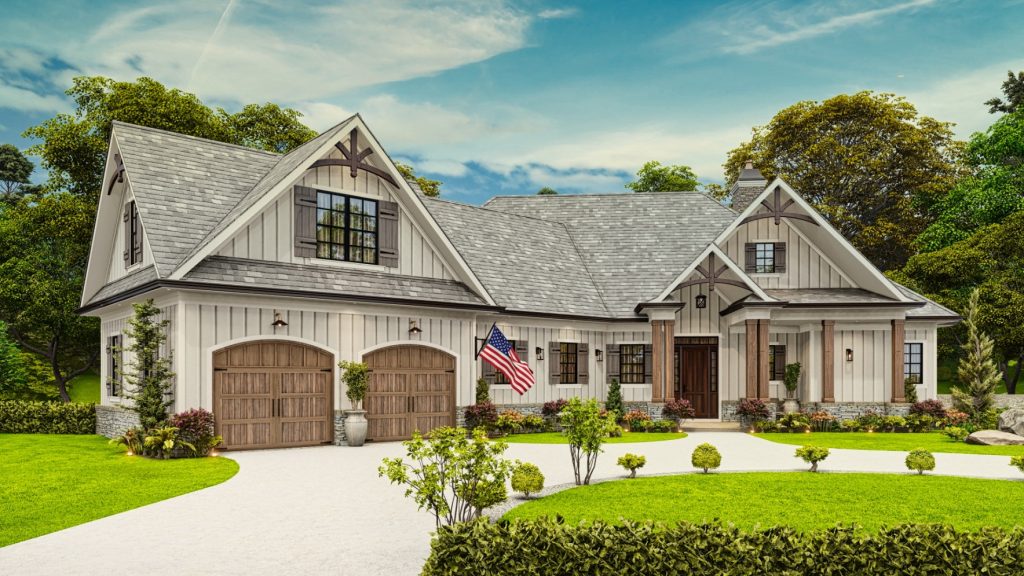
Specifications:
- Sq. Ft.: 2,269
- Bedrooms: 3
- Bathrooms: 2
- Stories: 2
Welcome to the Silverton Creek Cottage C, a beautiful and homey house plan designed with a charming cottage-style exterior. This two-story home has a total living a spacious floor plan area, which includes three bedrooms, two full bathrooms, and a spacious great room with a cozy fireplace. The exterior of the home features a combination of stone, shake, and siding accents, which create a warm and welcoming curb appeal.
Floor Plans
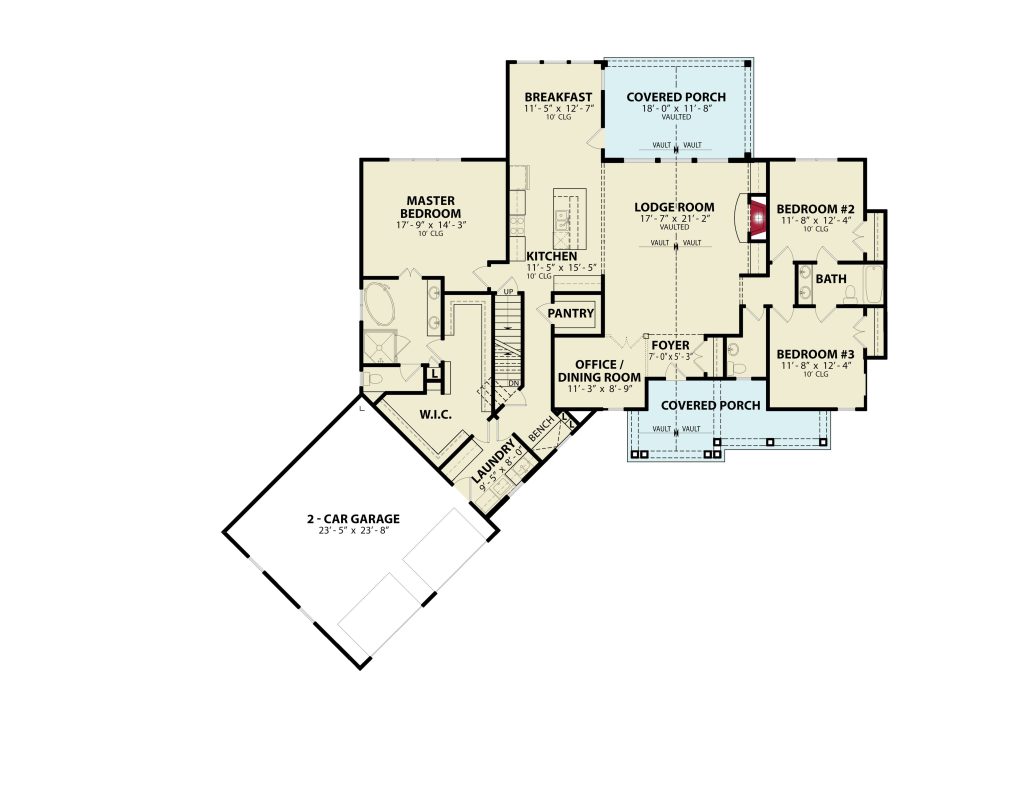
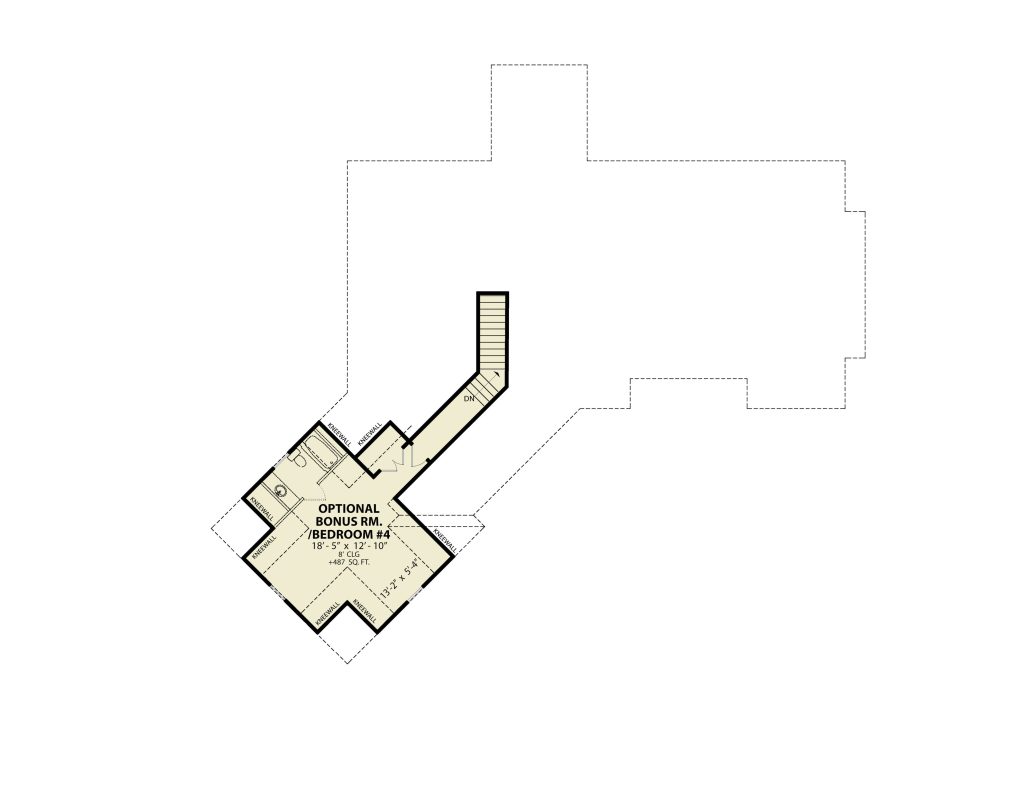
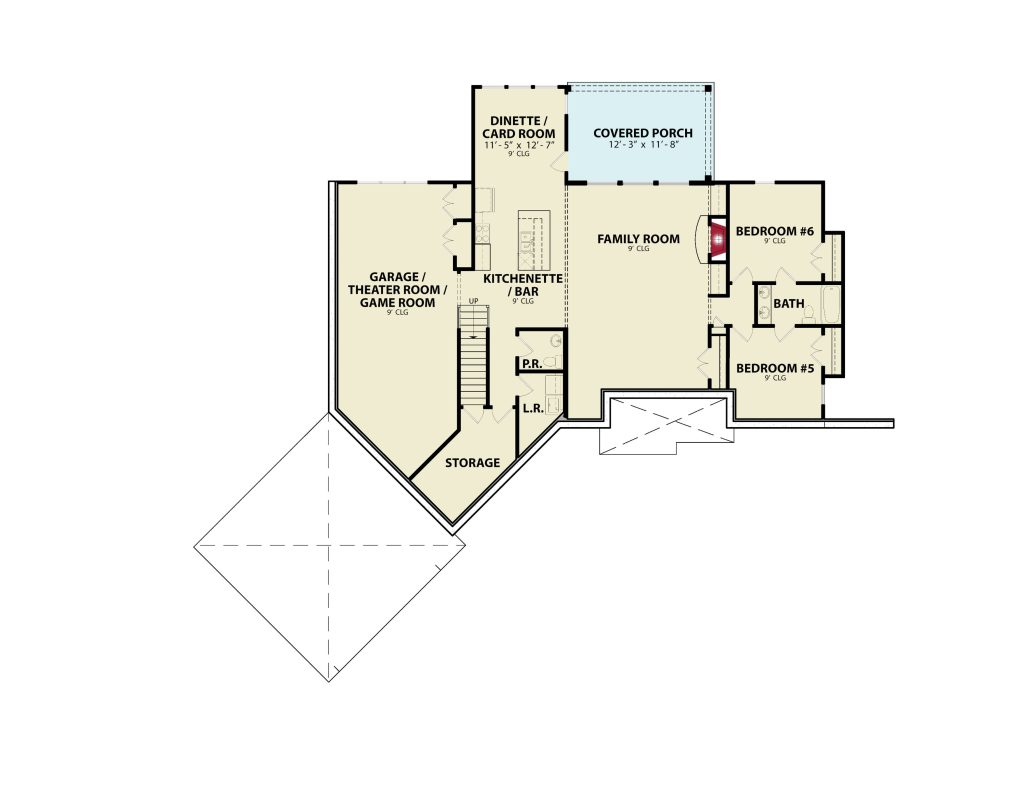
The main level of Silverton Creek Cottage C features an open layout with a spacious great room, dining area, and kitchen. The great room flows seamlessly into the dining area and kitchen, which is perfect for entertaining guests. The first floor also includes a luxurious master suite with a private bathroom and walk-in closet. Two additional bedrooms, a full bathroom, laundry room, and two-car garage with additional storage space complete the functional layout of the first floor plan.
The basement level offers an extensive additional living space, storage, and recreational area. It features a spacious family room with its own fireplace, a kitchenette or bar area, game room, additional two bedrooms and covered porch. While upstairs offer a bonus room with bathroom for additional living space.
Exterior Photos
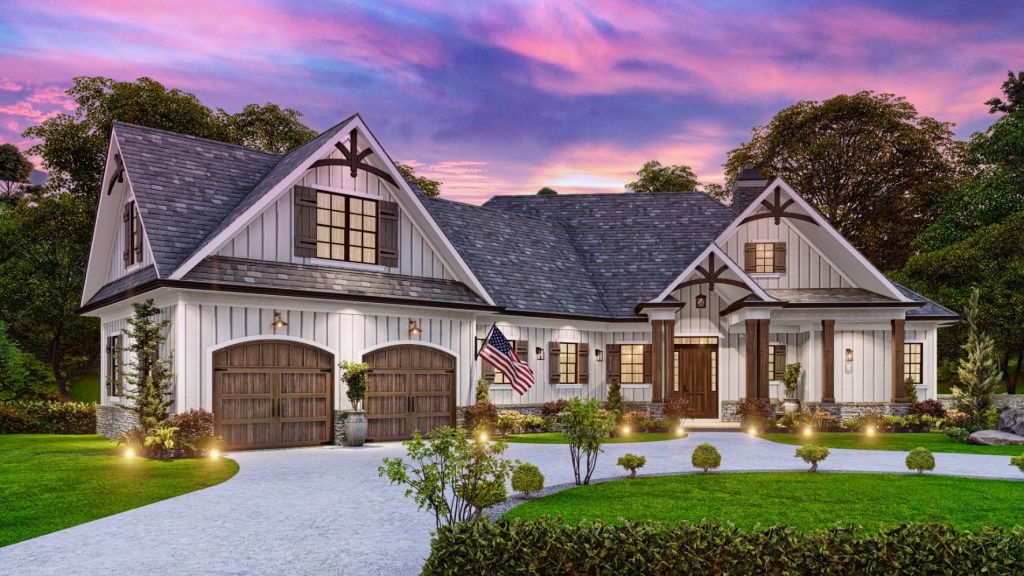
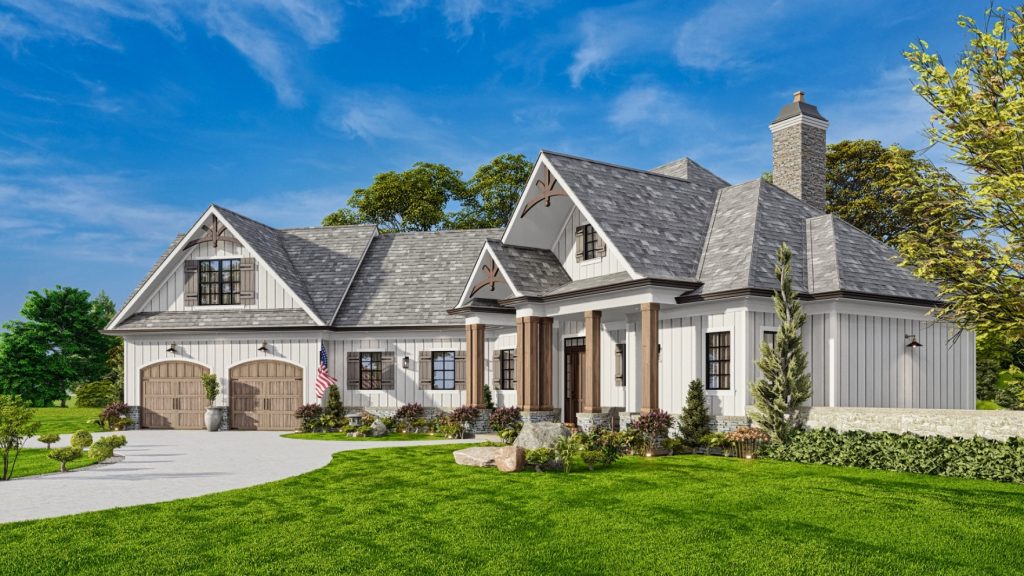
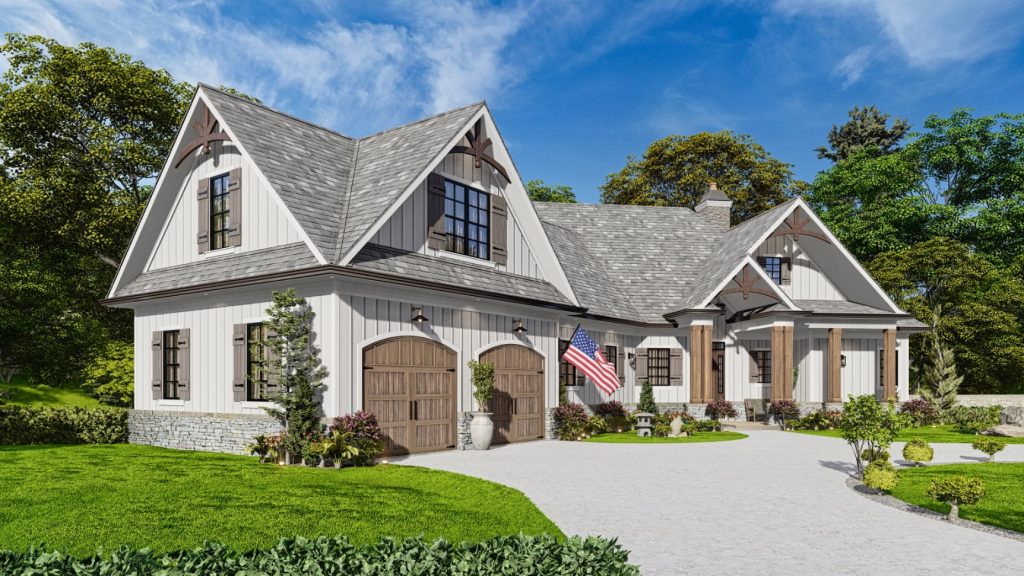
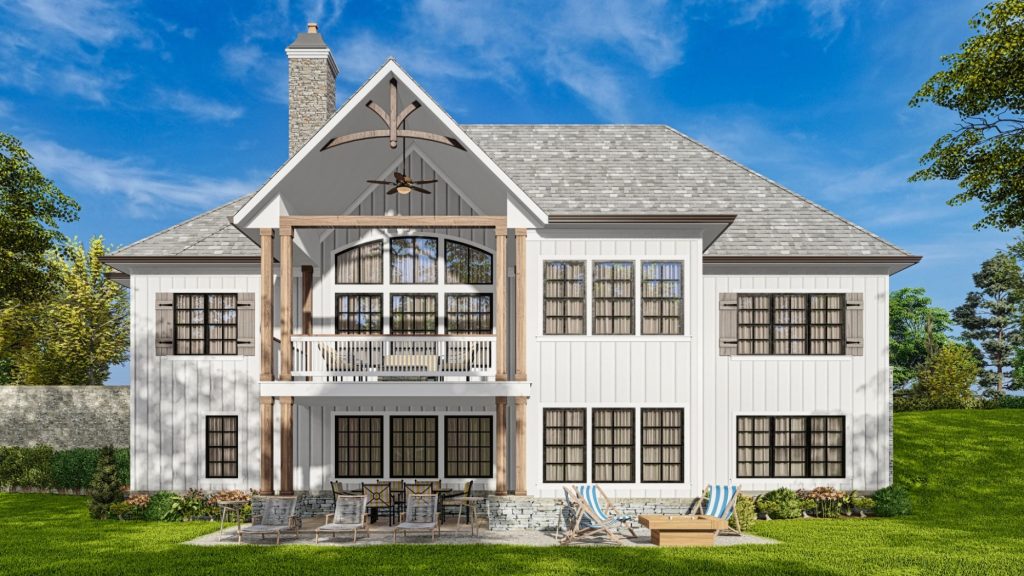
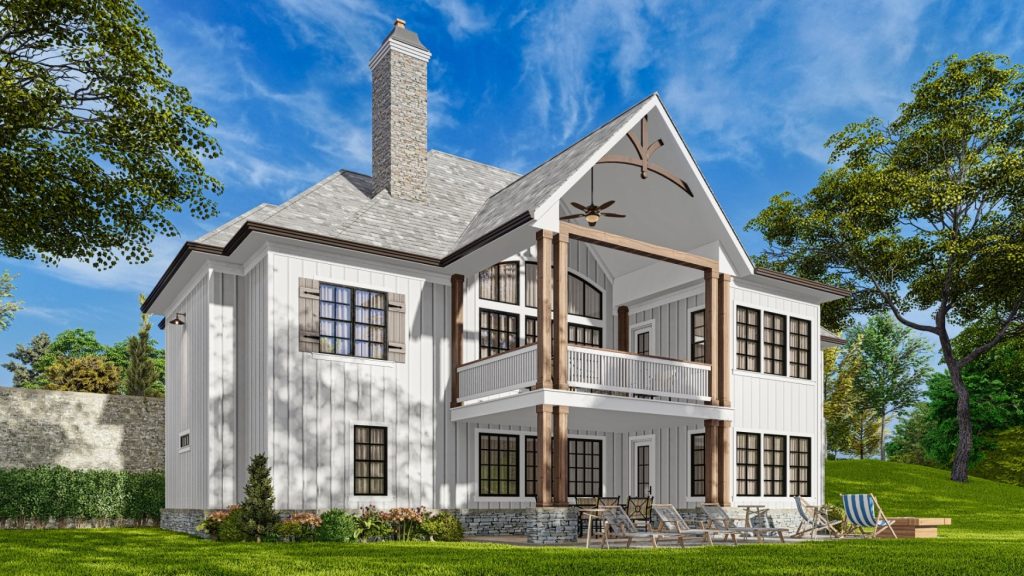
Interior Photos
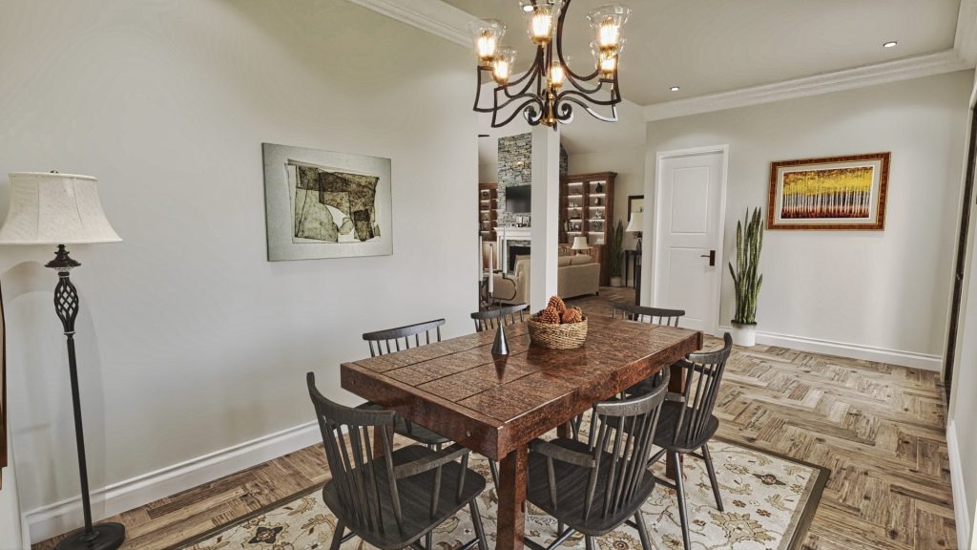
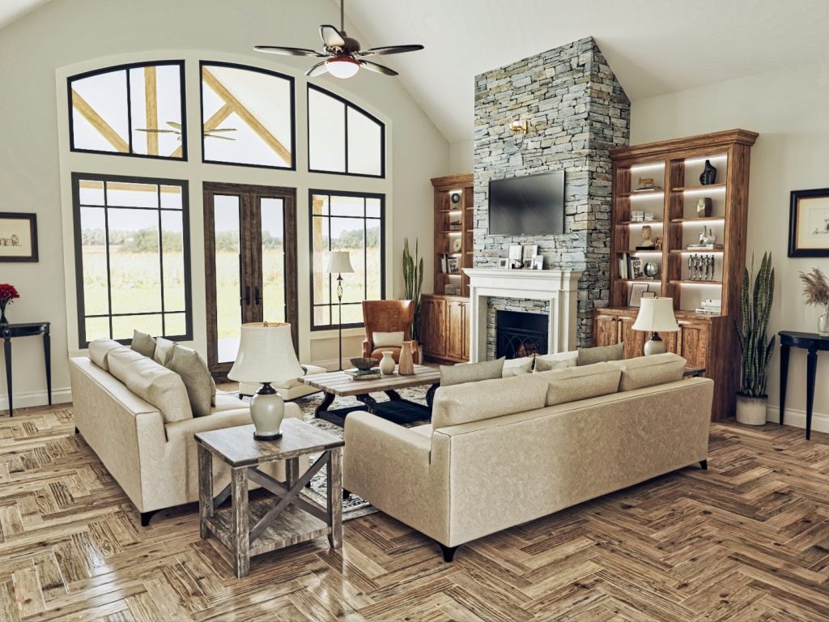
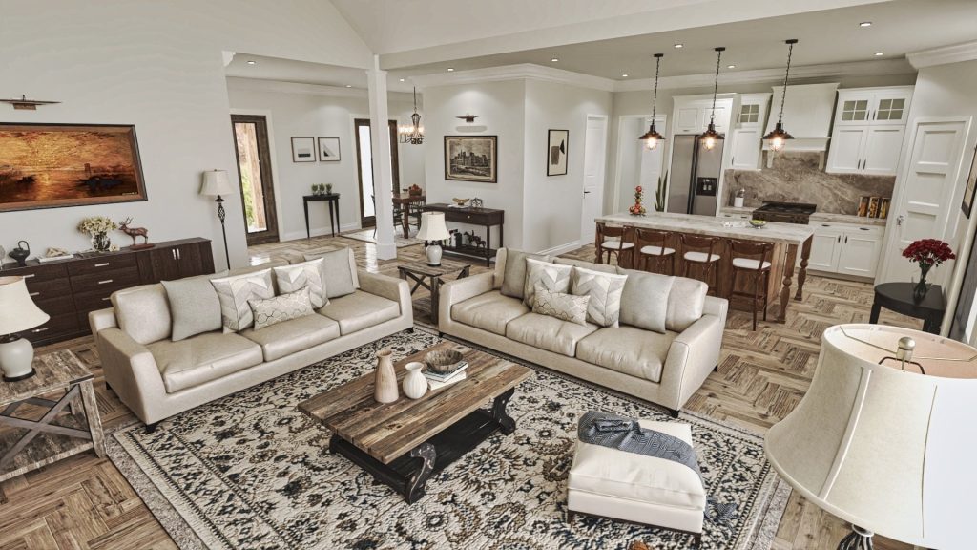
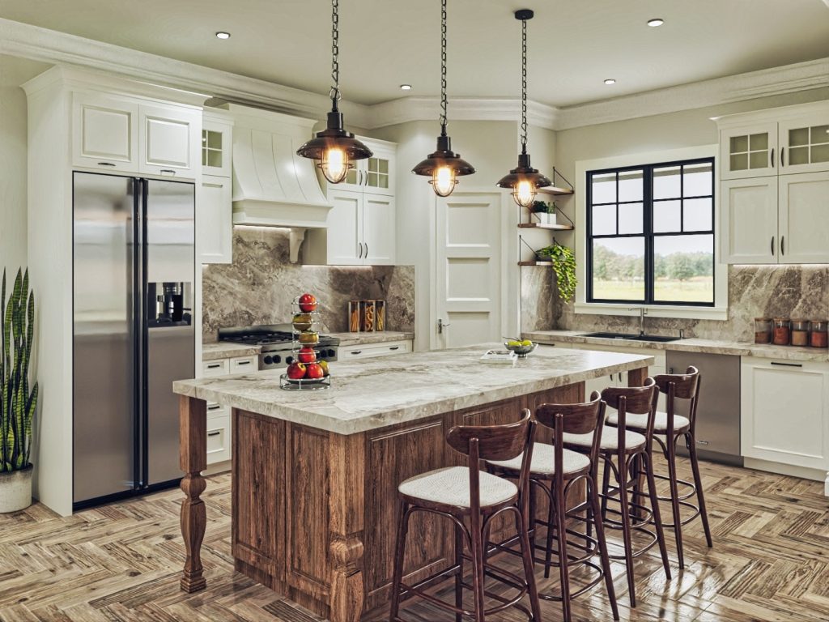
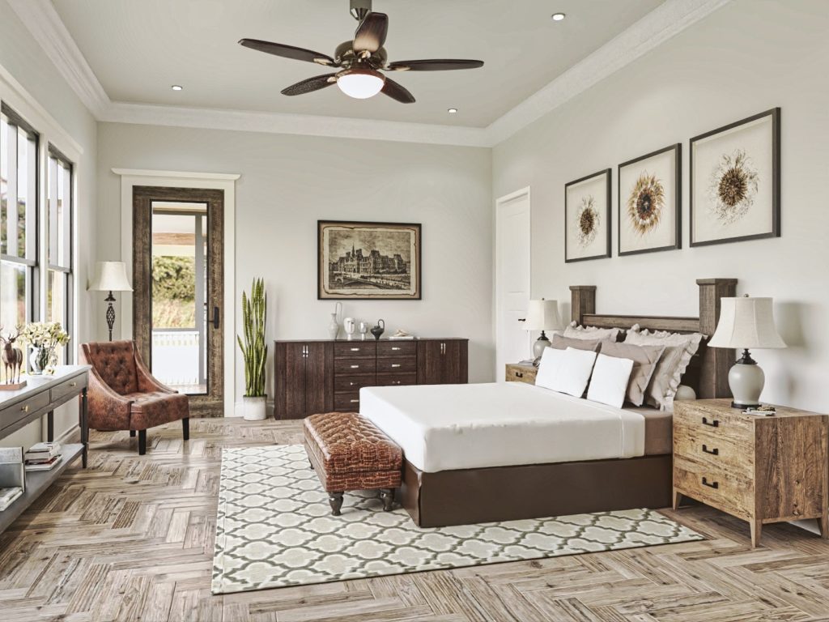
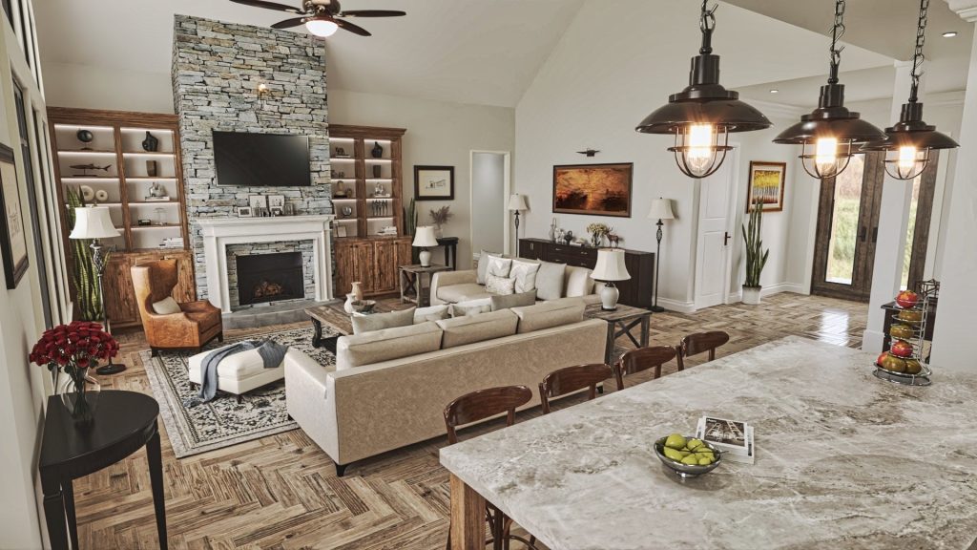
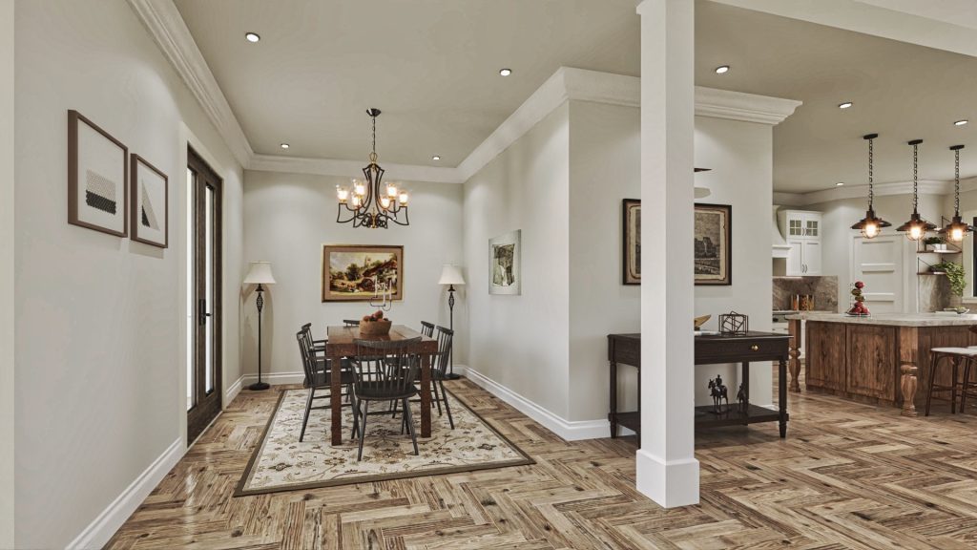
The Silverton Creek Cottage C is a beautiful and charming house plan that is perfect for anyone looking for a cozy and comfortable home. With its welcoming front porch, spacious living areas, and well-appointed bedrooms, this home provides the perfect blend of elegance and comfort. The attention to detail in the design of this house is evident in the beautiful exterior and the interior spaces that are both functional and beautiful. Its classic design and versatile floor plan make it a timeless choice that will provide comfort and enjoyment for years to come.
For more information about the plan, visit Silverton Creek Cottage C .
