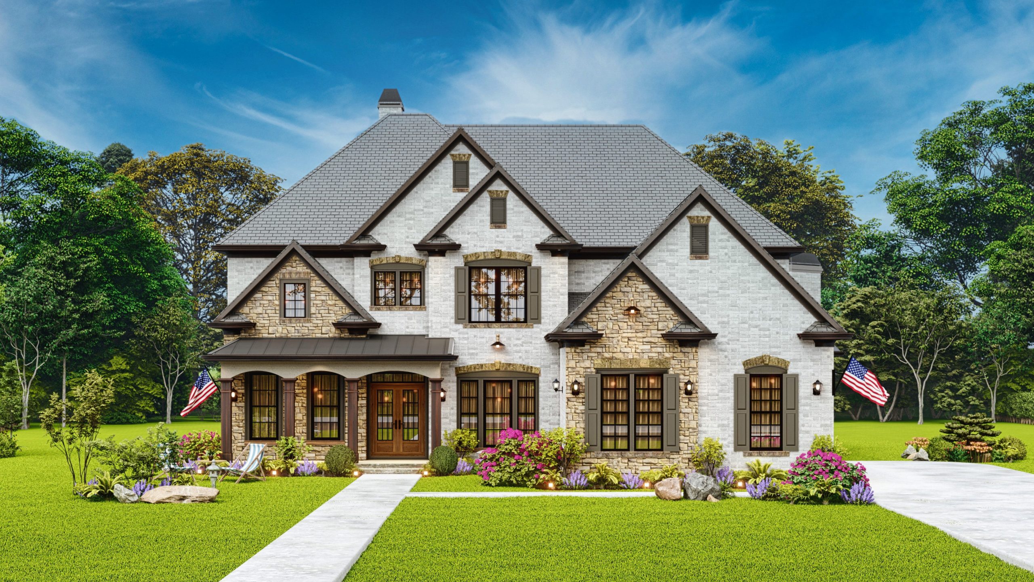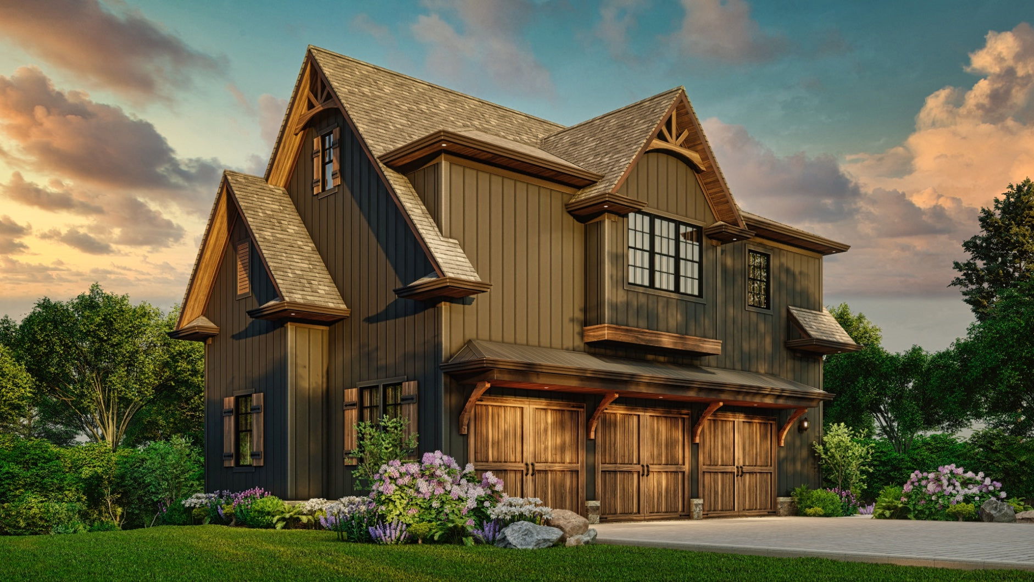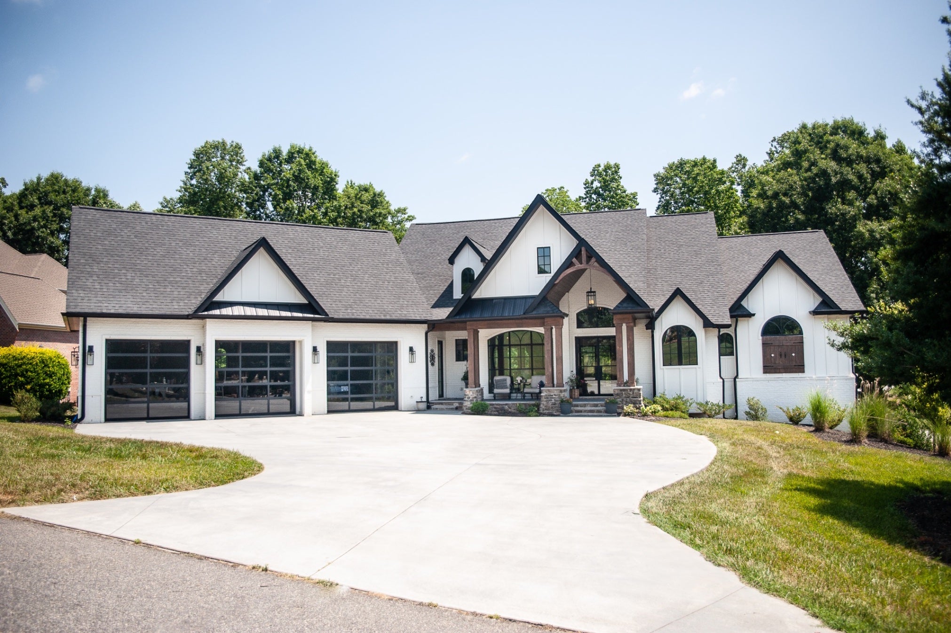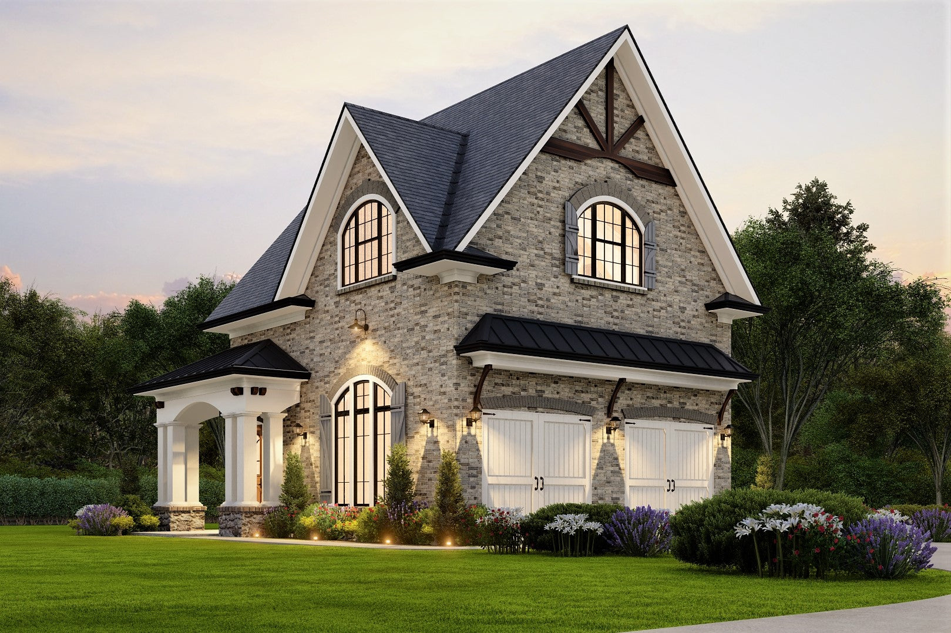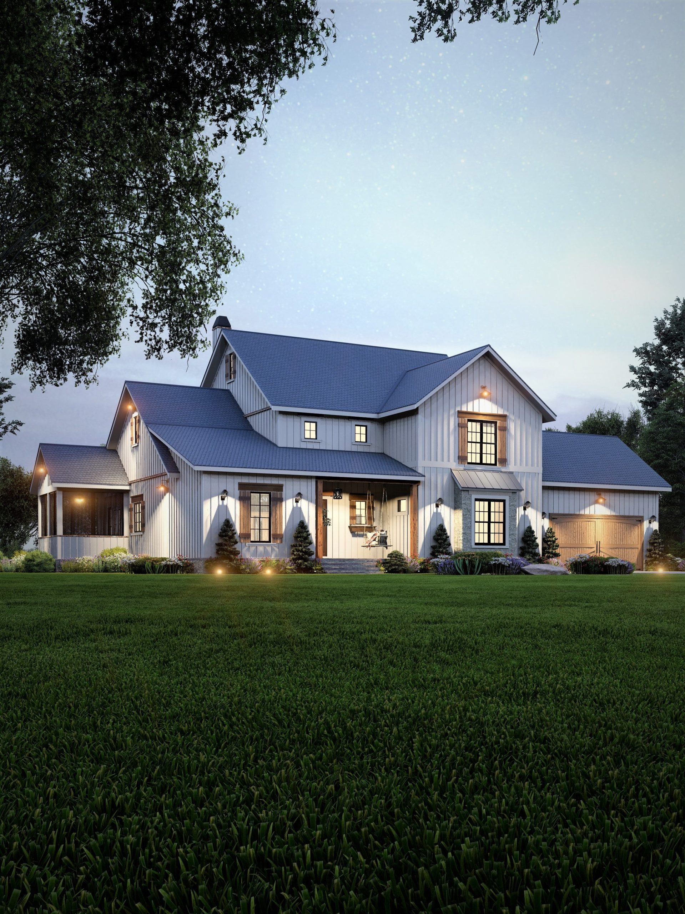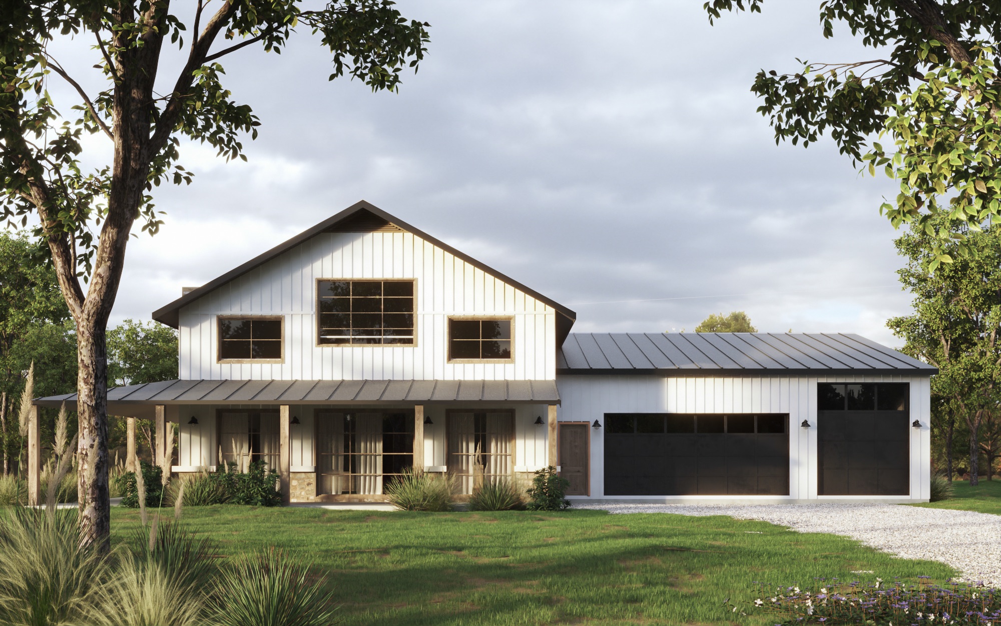Single-Story 3-Bedroom Mill Creek Cottage A with Bonus Room and Angled Garage
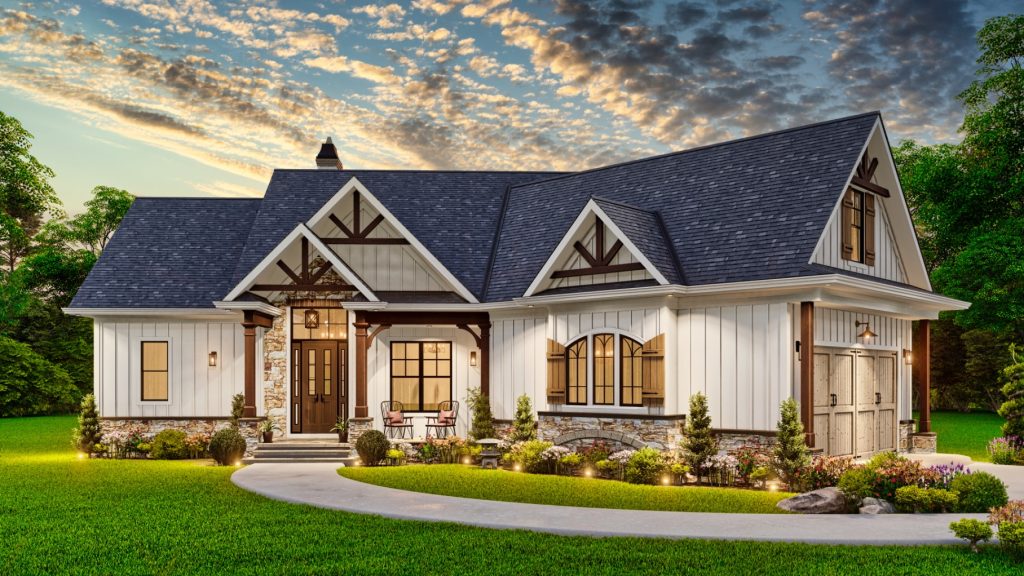
Specifications:
- Sq. Ft.: 1,759
- Bedrooms: 3
- Bathrooms: 2
- Stories: 1
Mill Creek Cottage is a one-story, 3-bedroom charming and stylish farmhouse. Experience this home with a quick tour.
Take a look at the detailed floor plan and stunning exterior and interior photos below.
Floor Plans
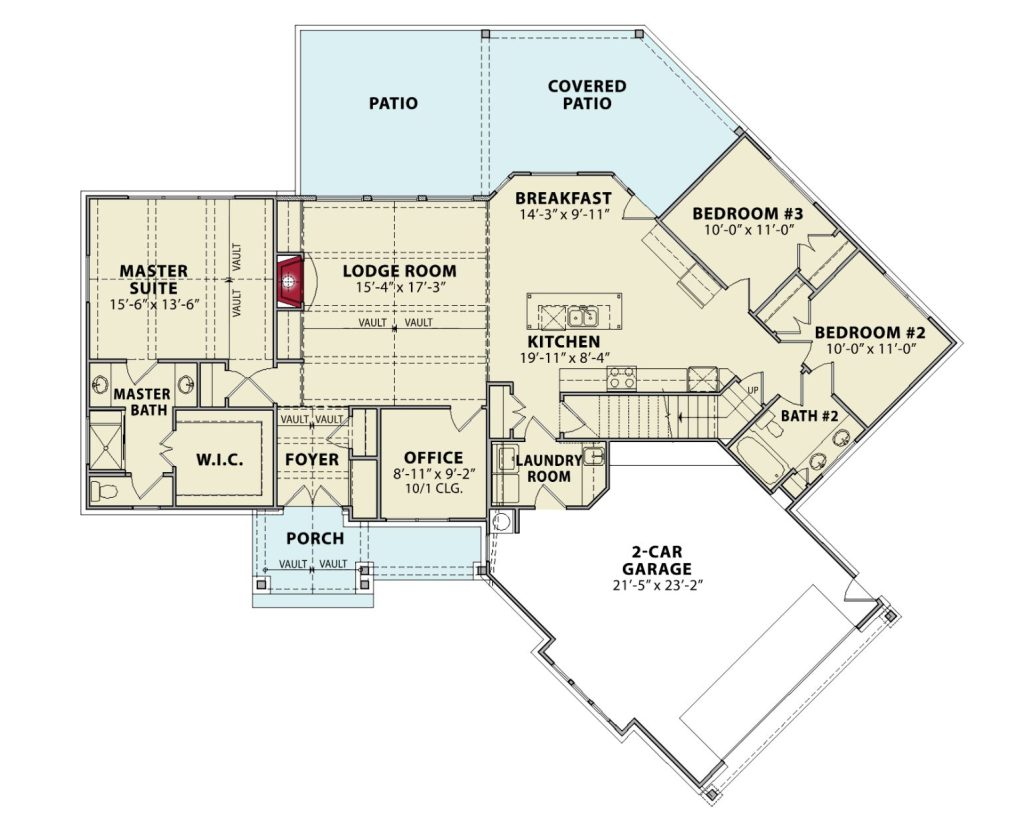
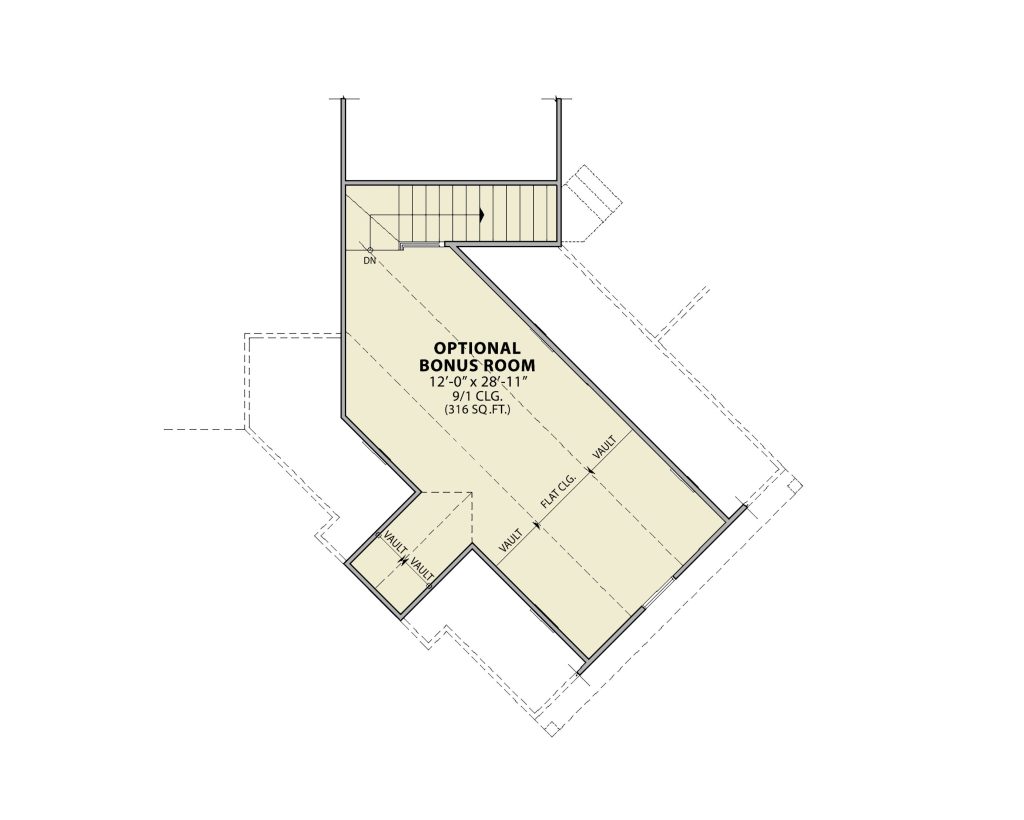
Exterior Photos
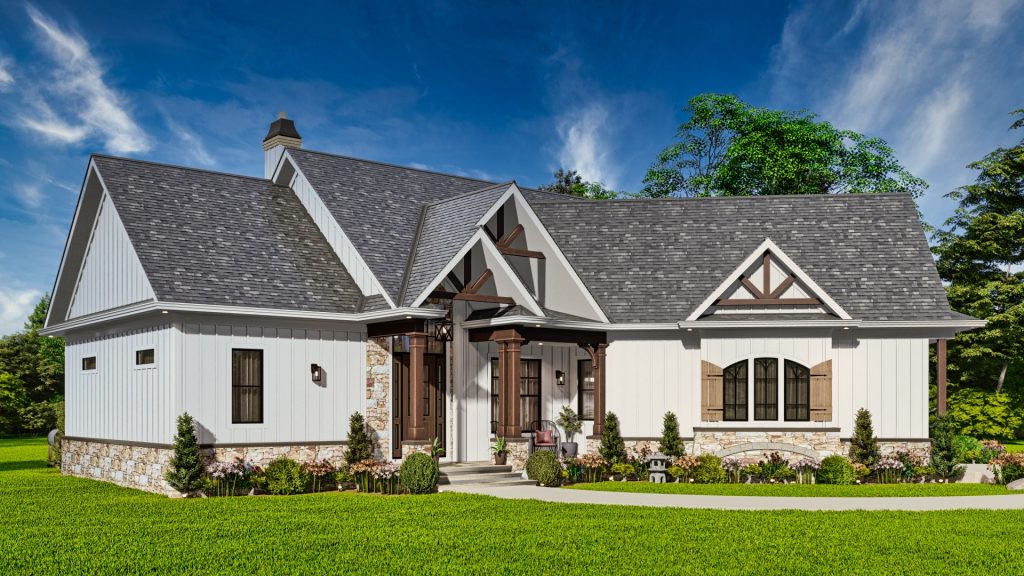
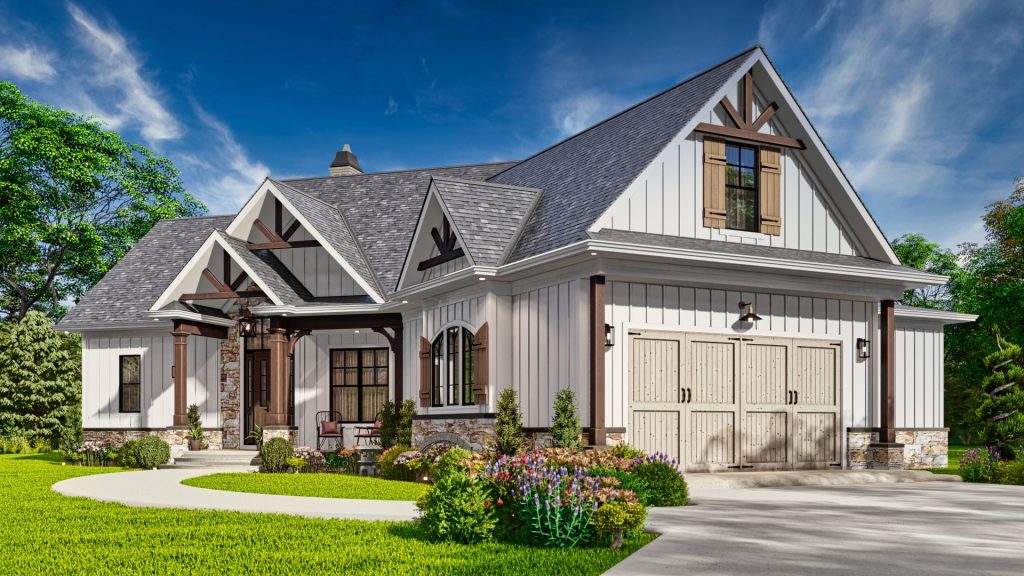
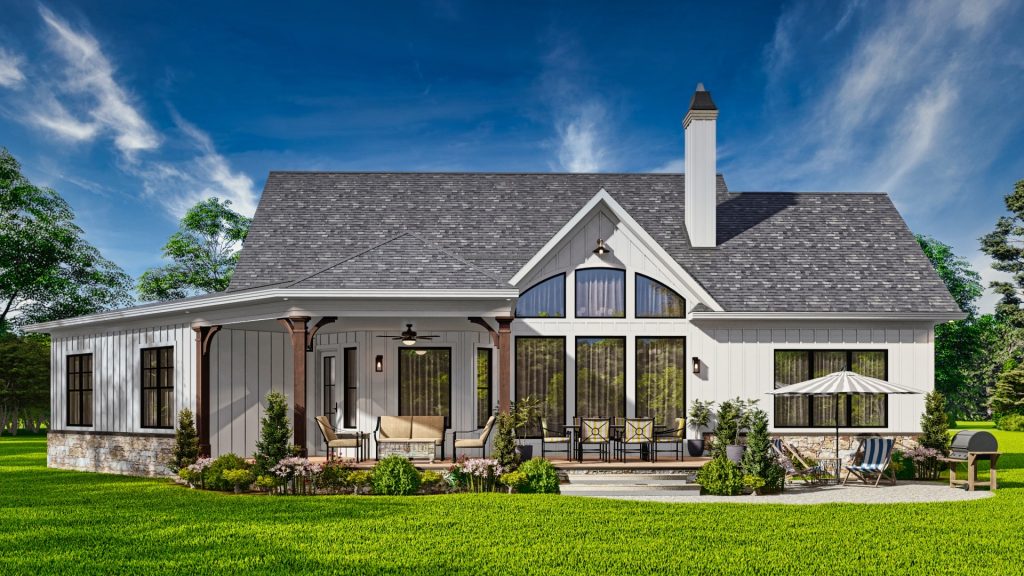
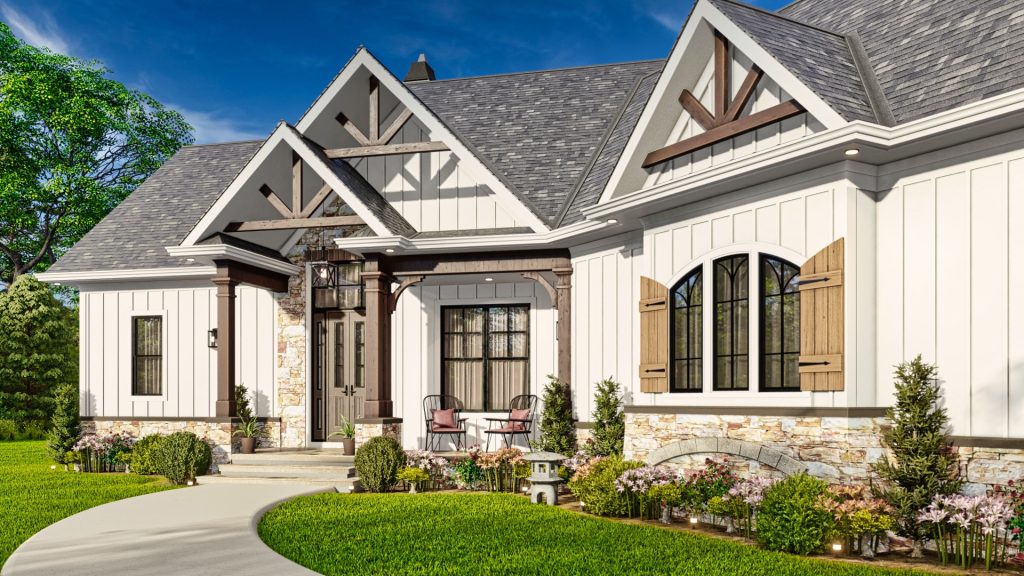
Interior Photos
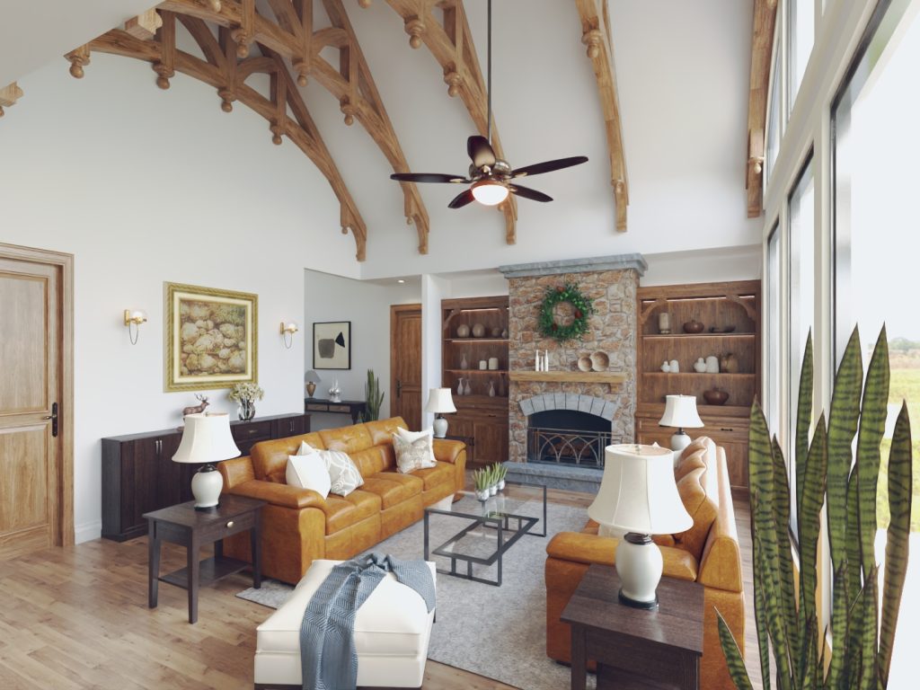
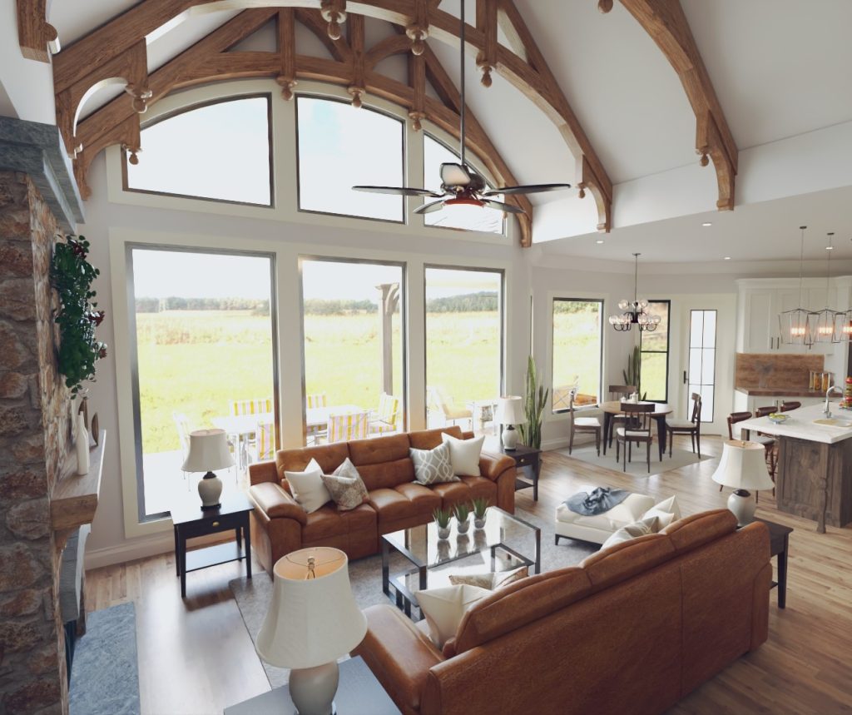
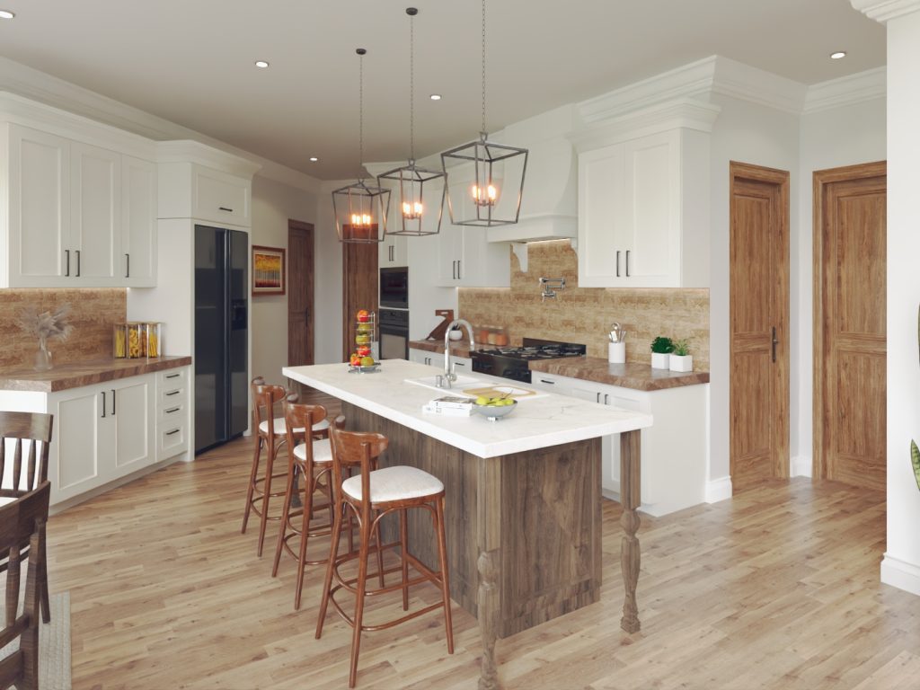
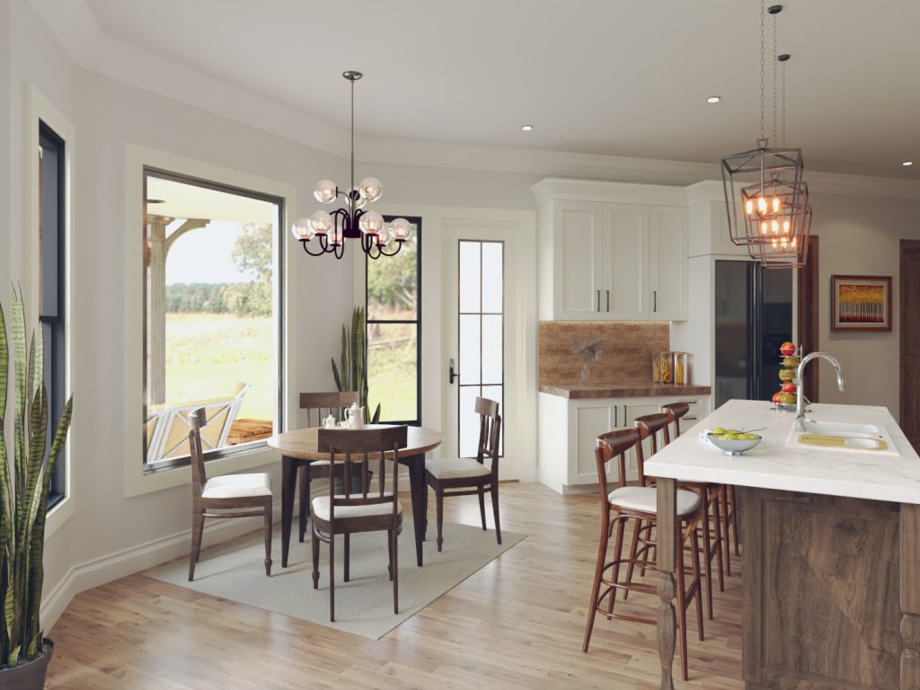
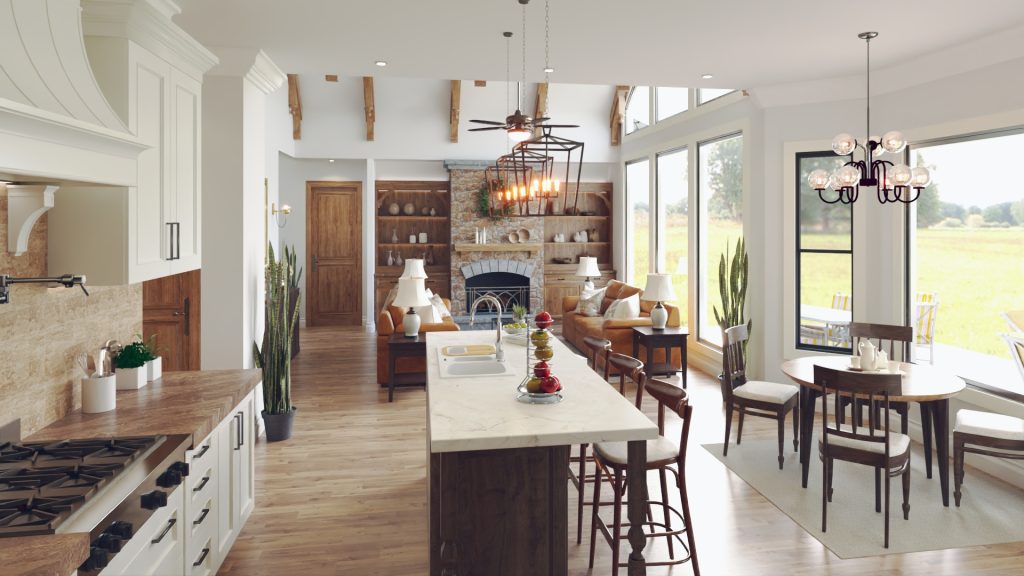
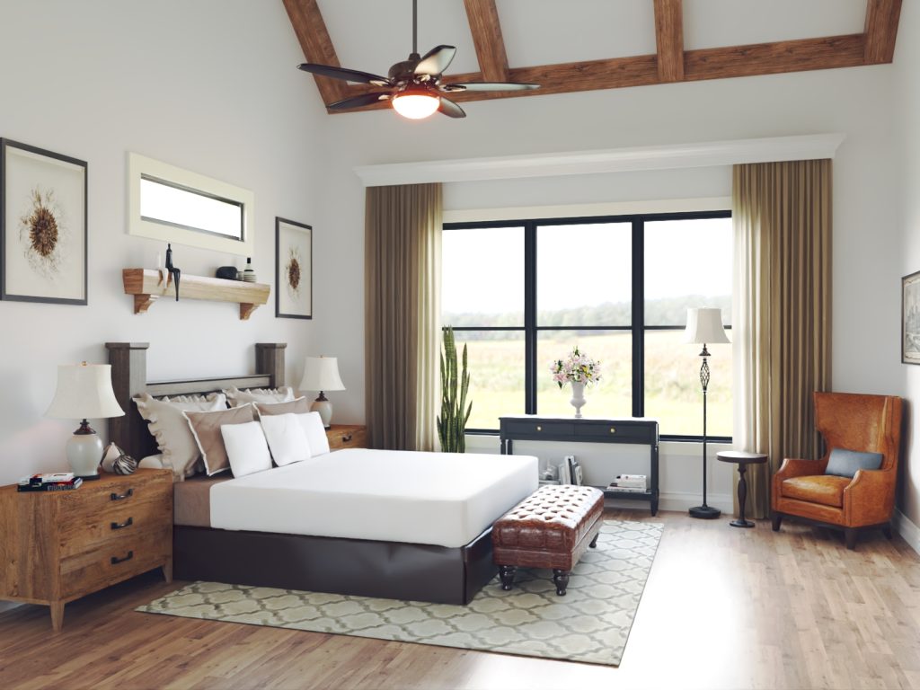
Board and batten siding, stone skirting, and decorative wood trims highlighting the gables, garage, and covered porches bring an exquisite appeal to this one-story cottage. It features an angled double garage that enters the home through the laundry room.
As you stepped inside, a foyer with a coat closet greets you. It has a vaulted ceiling with exposed beams that are echoed in the lodge room ahead.
The lodge room includes a fireplace and a rear wall of windows that take in ample natural light and impressive views. It flows seamlessly into the kitchen and bayed breakfast nook creating a convenient entertaining space. A covered patio just off the breakfast nook offers a great place to lounge or grill.
The primary suite occupies the left wing. It comes with a vaulted ceiling and a well-appointed bath with separate his and her vanities, a custom shower, and a walk-in closet. Two family bedrooms lie across the home and share a 4-fixture bath.
For more information about the plan, visit Mill Creek Cottage A.
