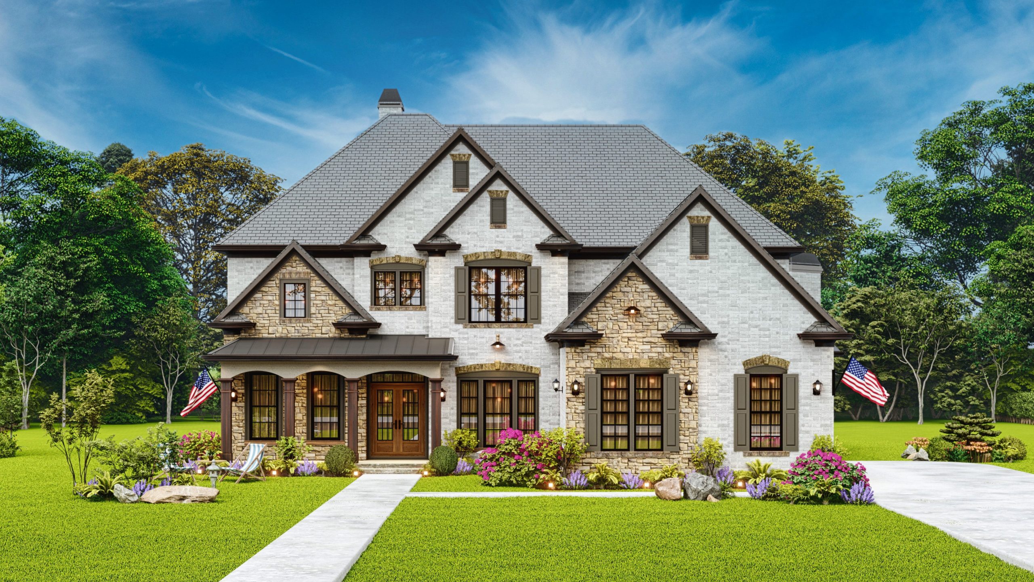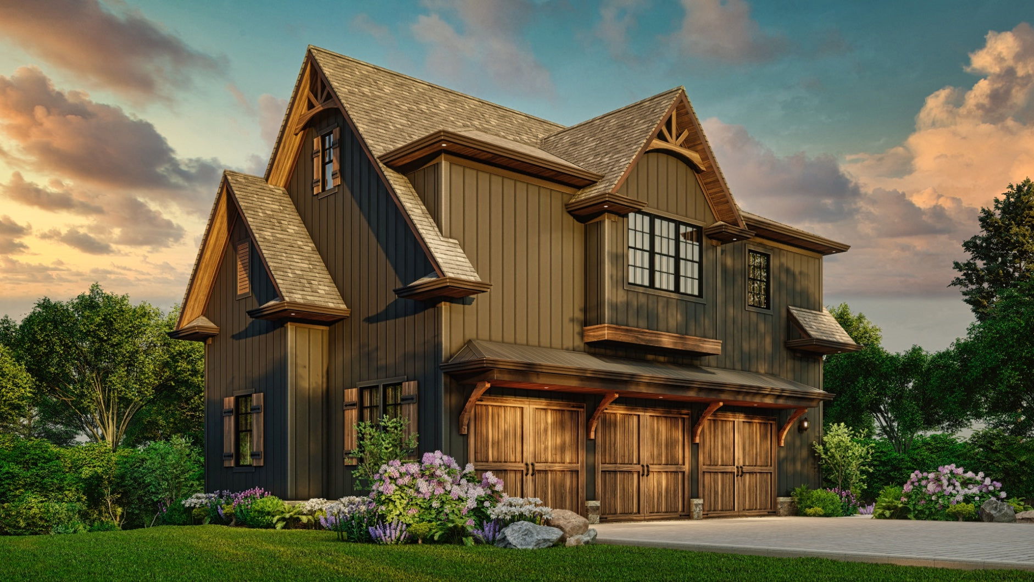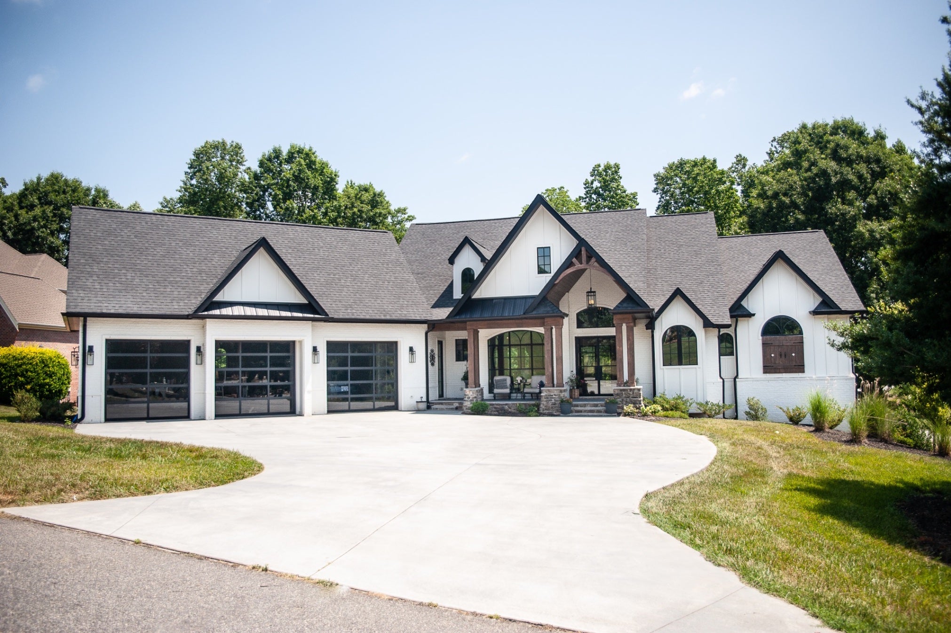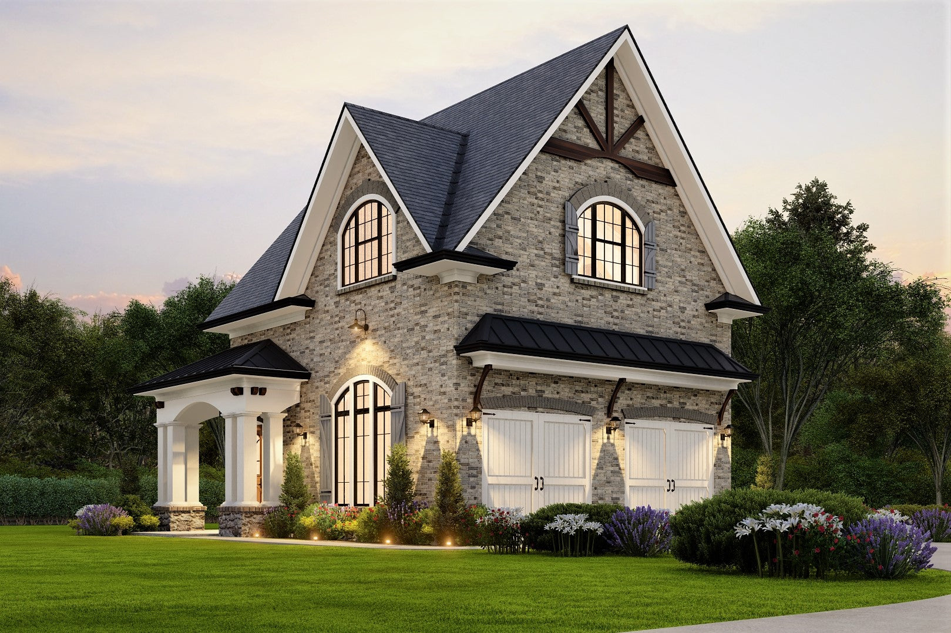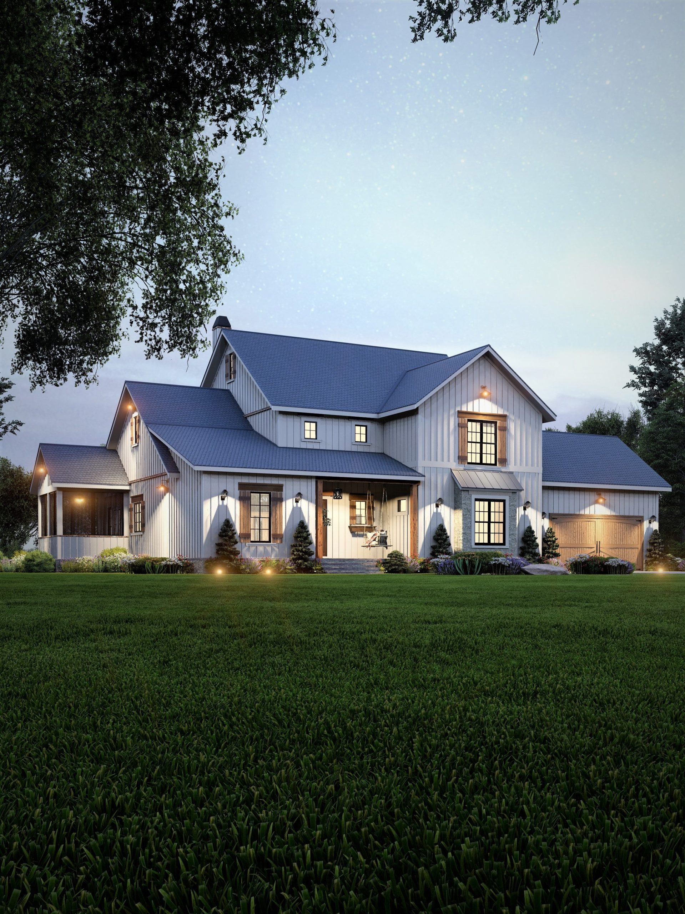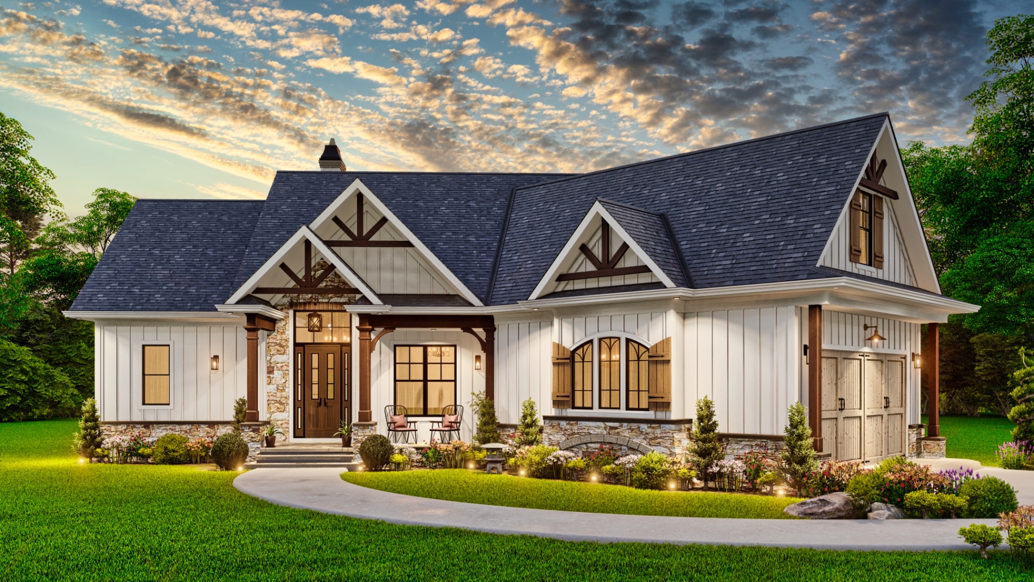Single-Story 4-Bedroom Modern Farmhouse with 2-Car Garage and Spacious Covered Porch
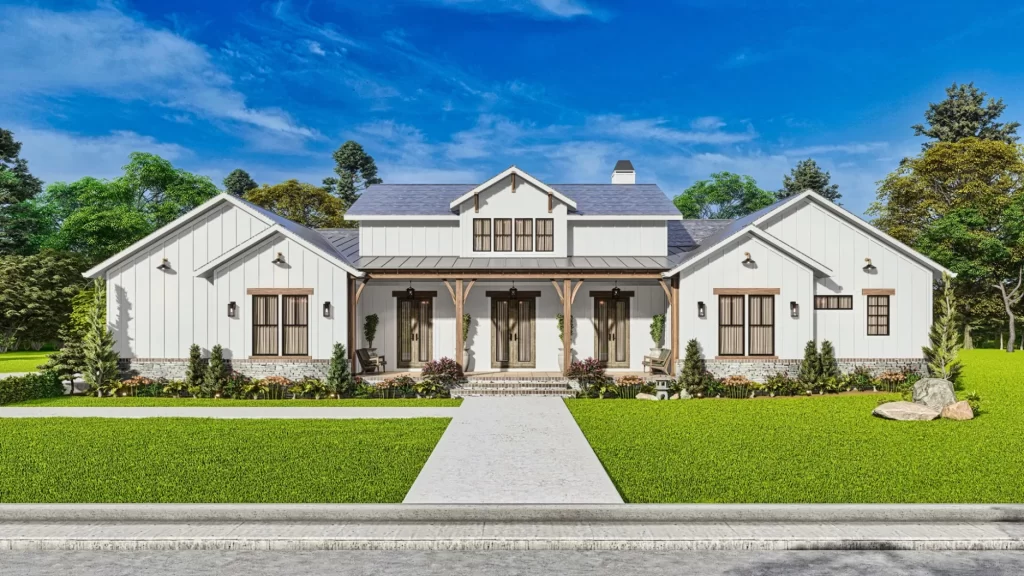
Specifications:
- Sq. Ft.: 2,970
- Bedrooms: 4
- Bathrooms: 3
- Stories: 1
Mount Silverthorne Cottage is a lovely single-story modern farmhouse that has a perfect blend of classic and contemporary styles. The interior and exterior exudes a charming and cozy ambiance.
Explore the plan by looking closely at the floor plans and images below:
Floor Plans
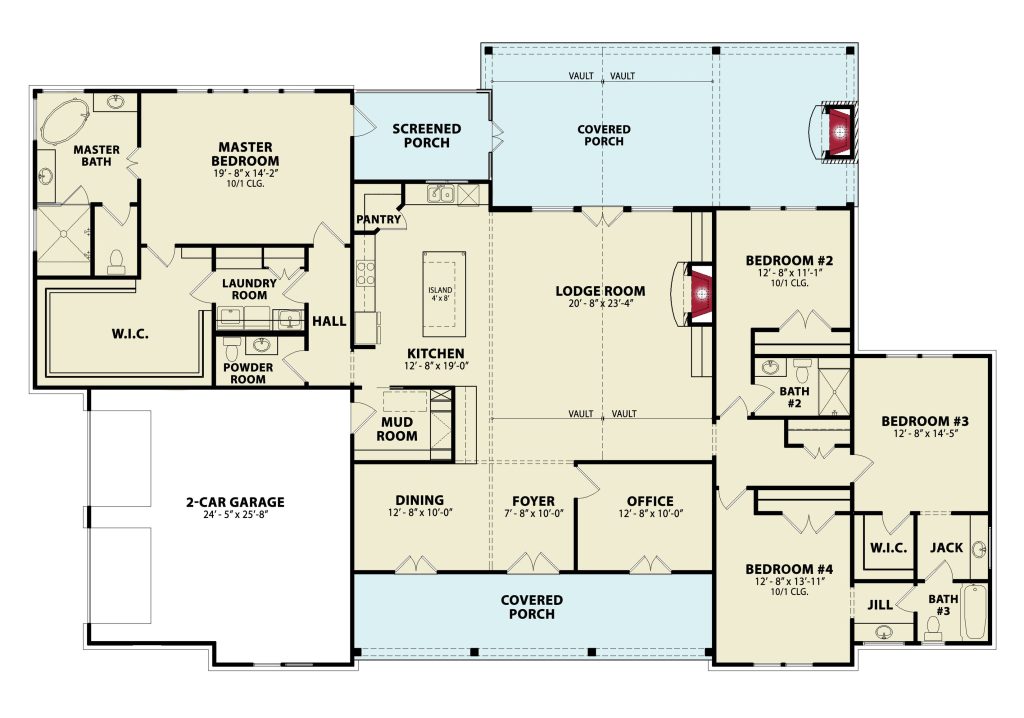
Exterior Photos
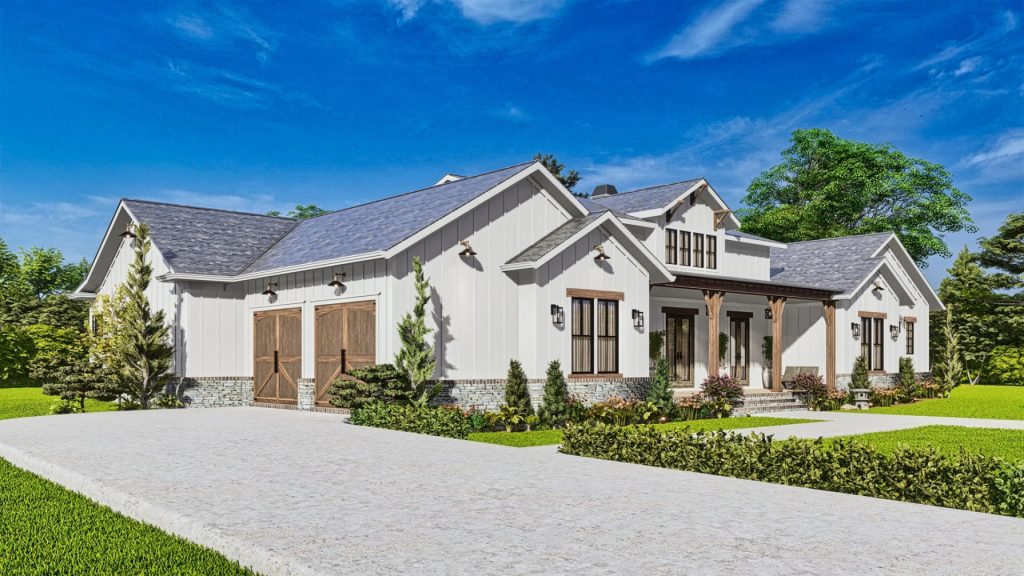
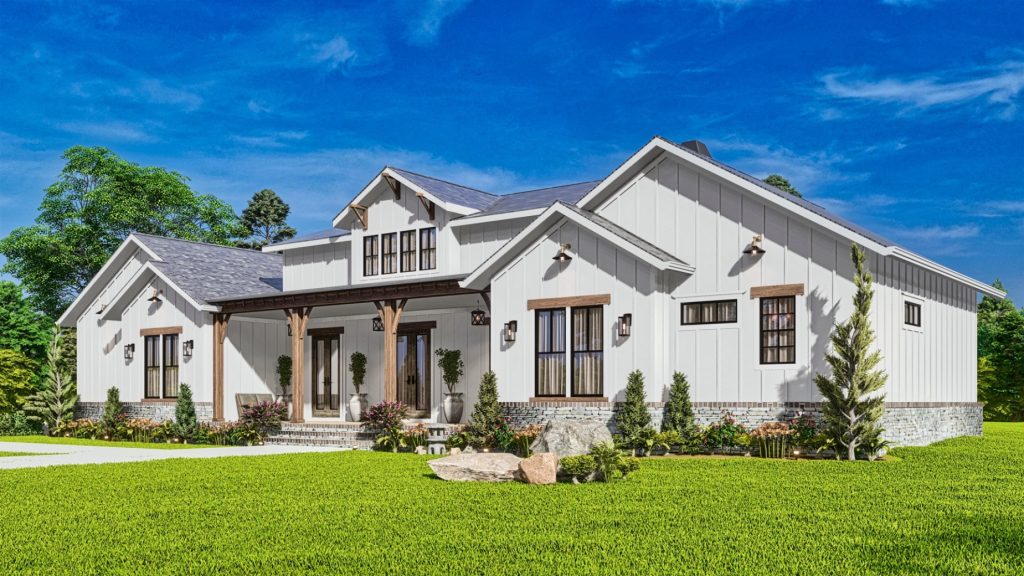
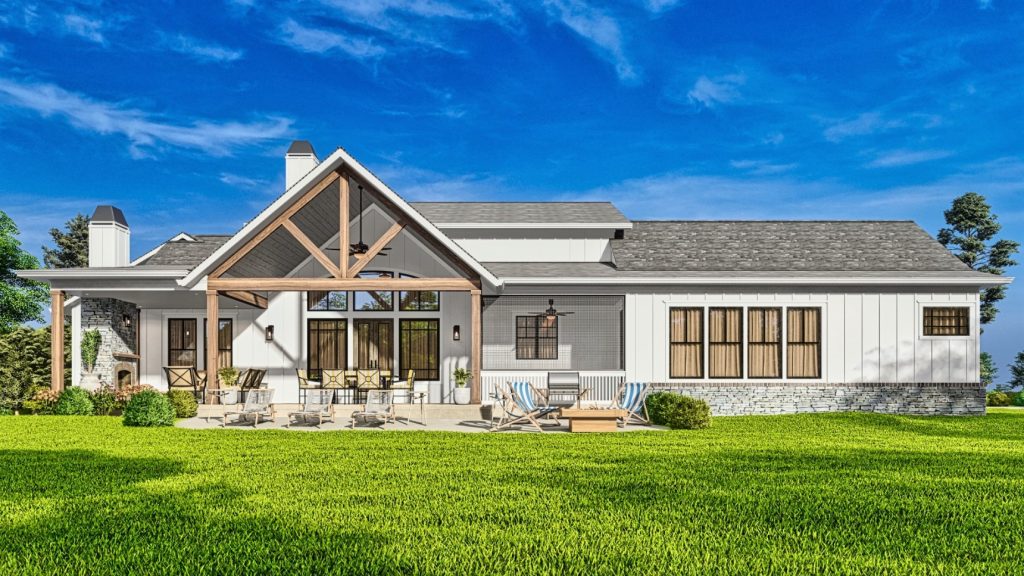
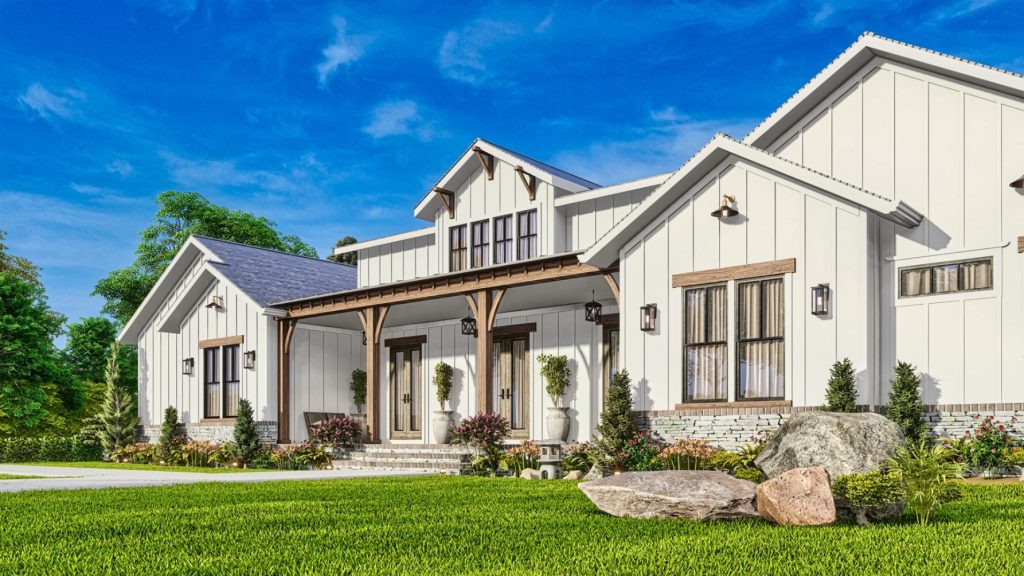
Interior Photos
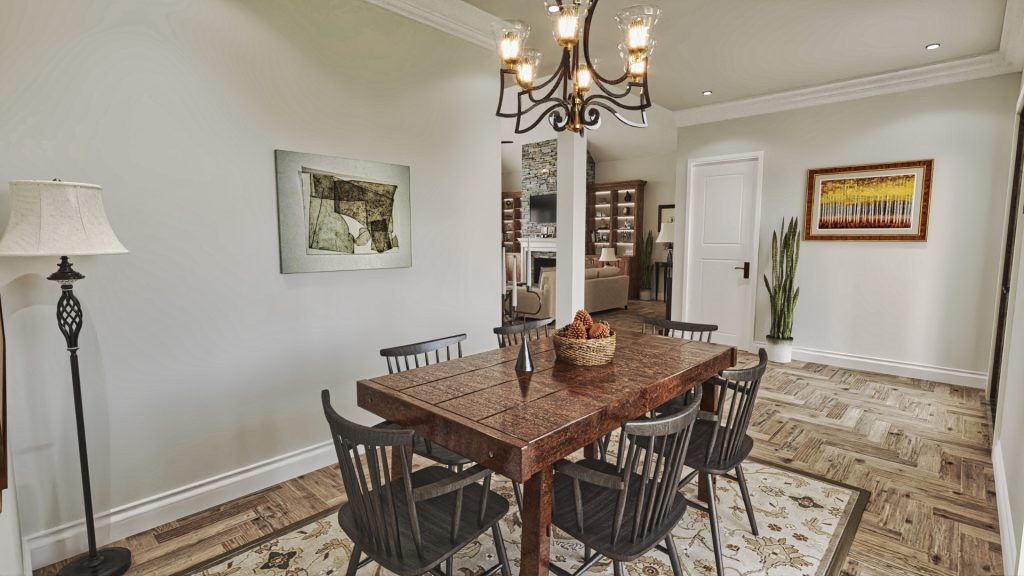
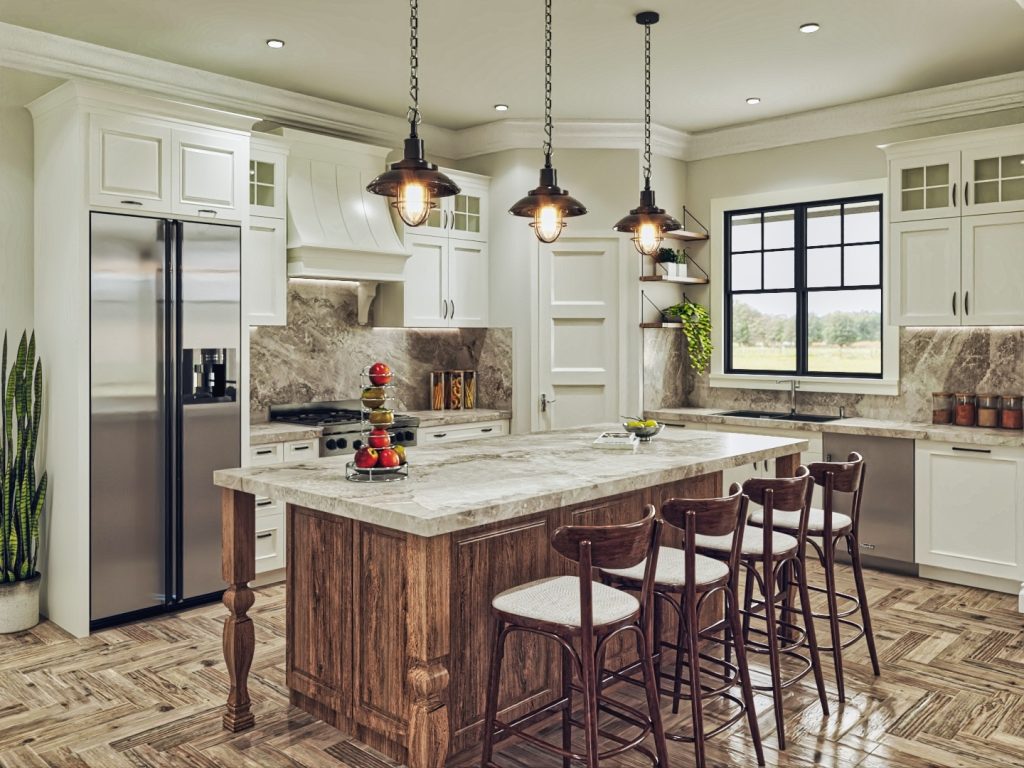
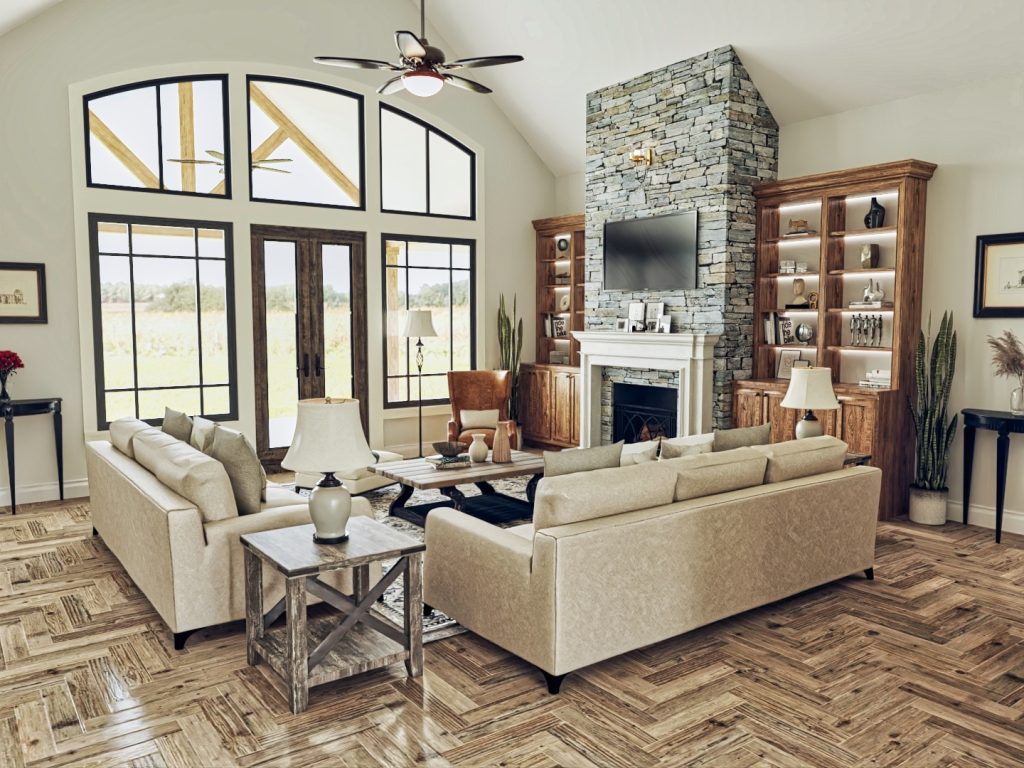
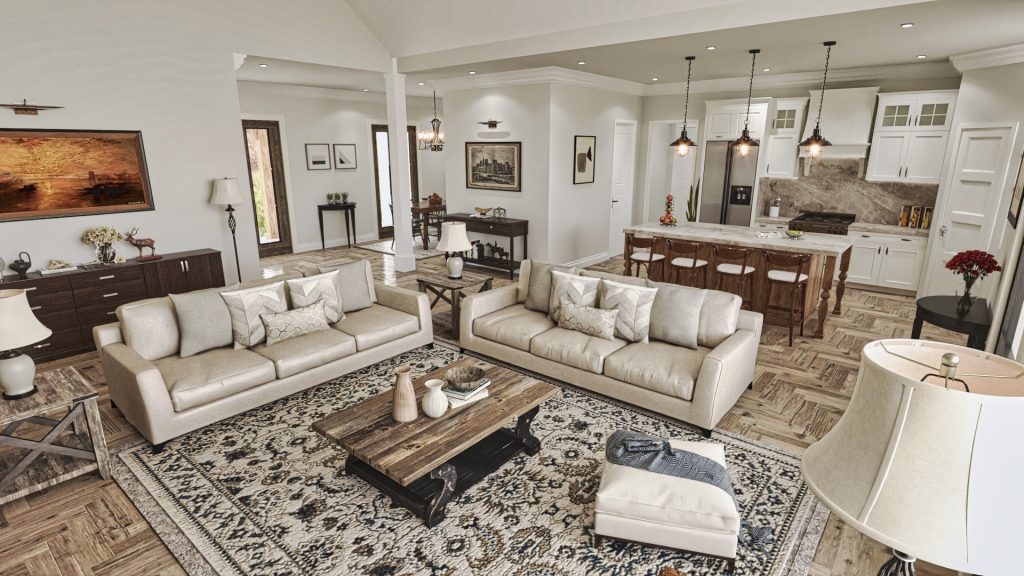
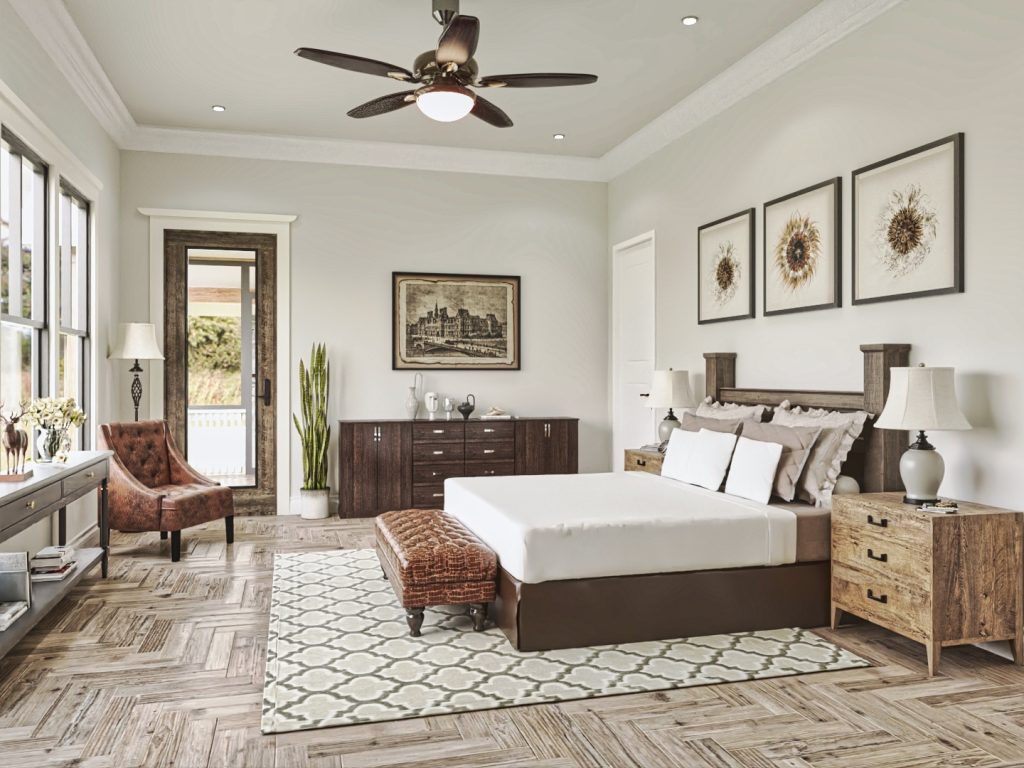
The exterior of the cottage is a perfect blend of traditional and contemporary styles, featuring a combination of stone, shingle siding, and board-and-batten accents. The house plan has front and rear covered porch, providing plenty of space to relax and enjoy the outdoors.
Inside, the main floor features an open concept living area with a vaulted ceiling, providing a spacious and airy feel. The lodge room is centered around a fireplace and flows seamlessly into the dining area and kitchen, making it an ideal space for entertaining. The kitchen includes an island with seating, ample counter space, and a walk-in pantry.
The primary suite occupies the left wing. It features a tray ceiling, large walk-in closet, and an en-suite bathroom with a soaking tub, dual sinks, and a separate shower. Additionally, the main floor includes a home office, laundry room, and a half-bath. Three bedrooms, and jack and jill bath can also be found in this charming home.
For more information about the plan, visit Plan 22087 Mount Silverthorne Cottage.
