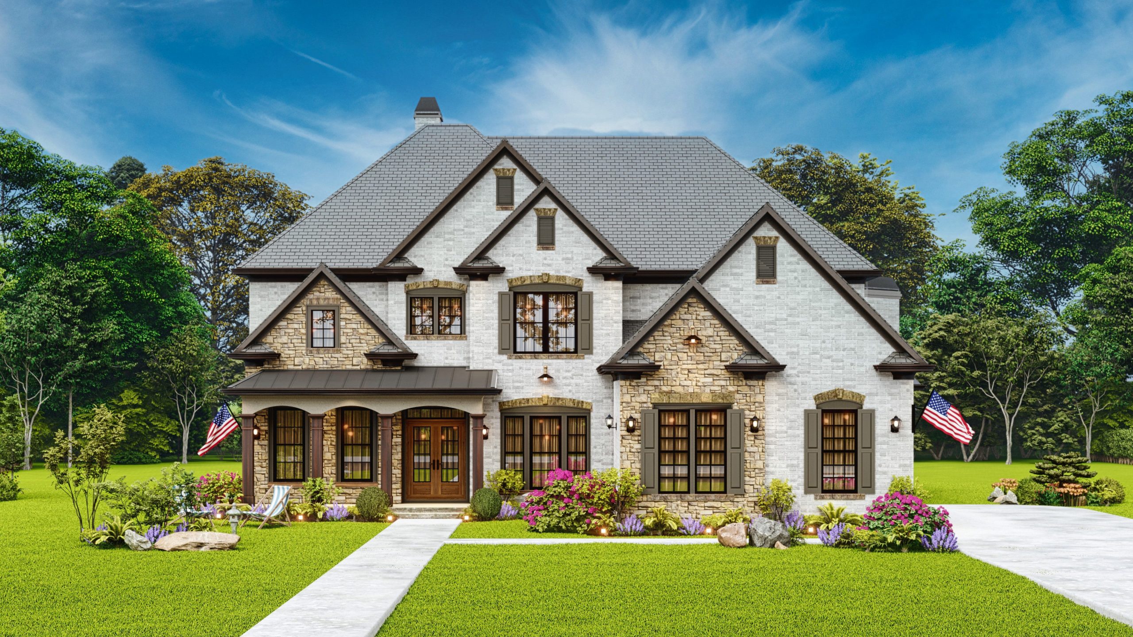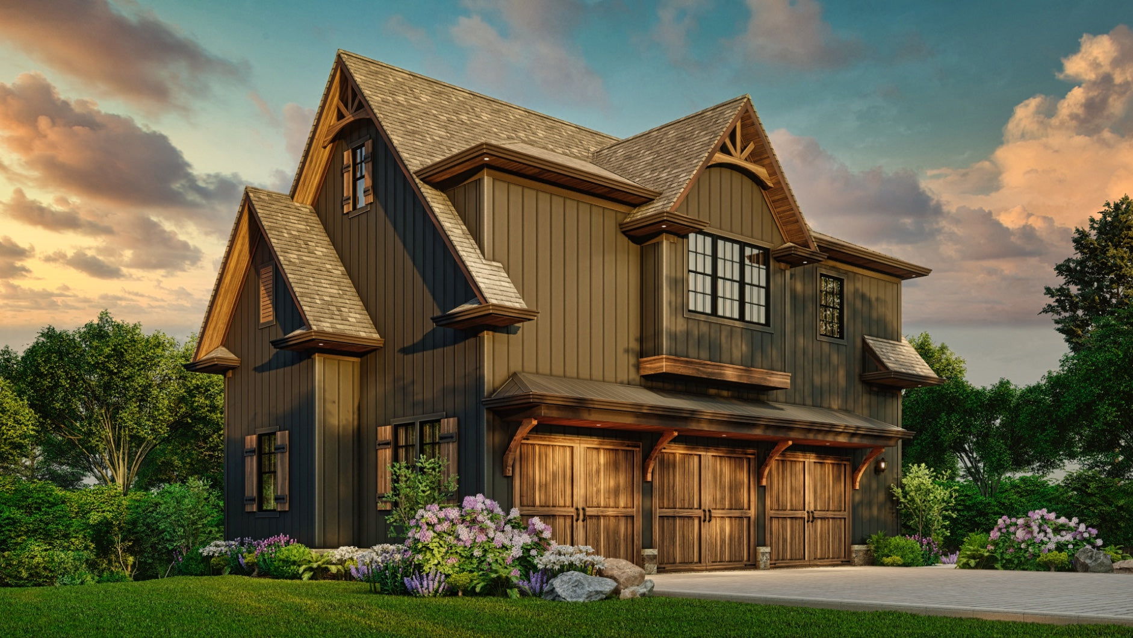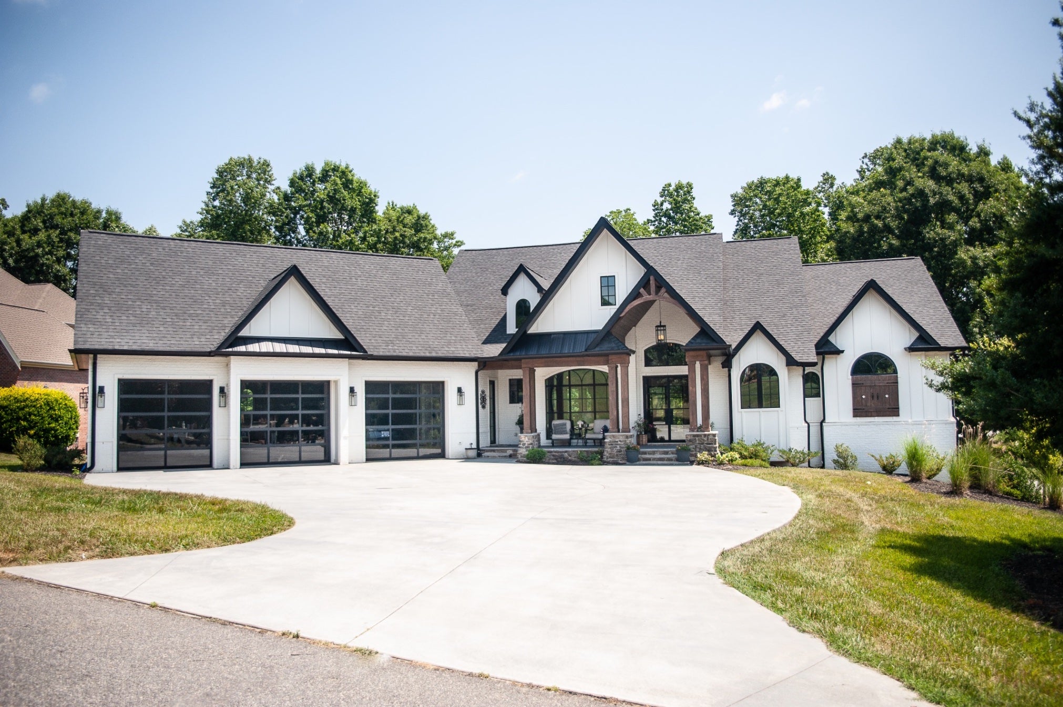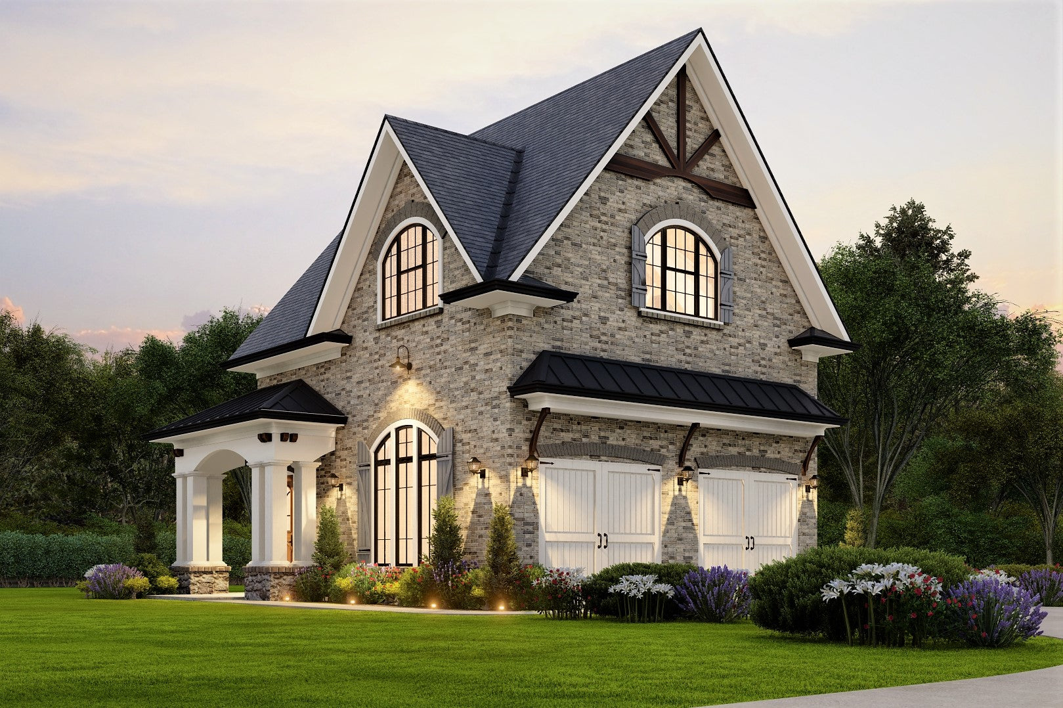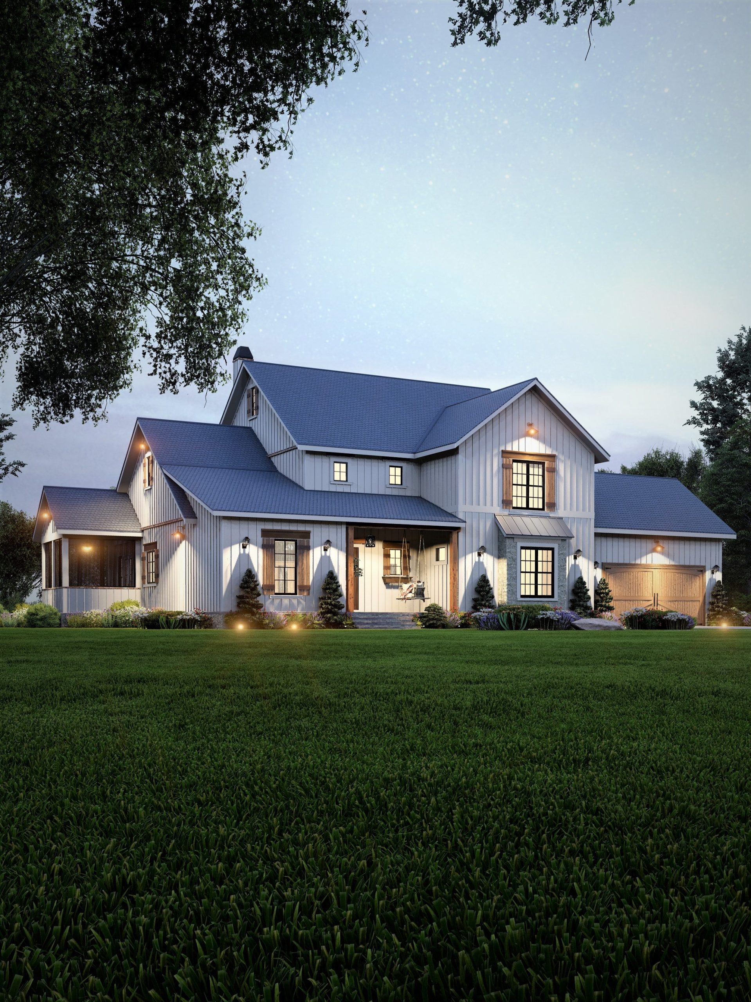Discover Your Dream Home with Garrell Associates’ Award Winning Single Story 4-Bedroom Modern Farmhouse
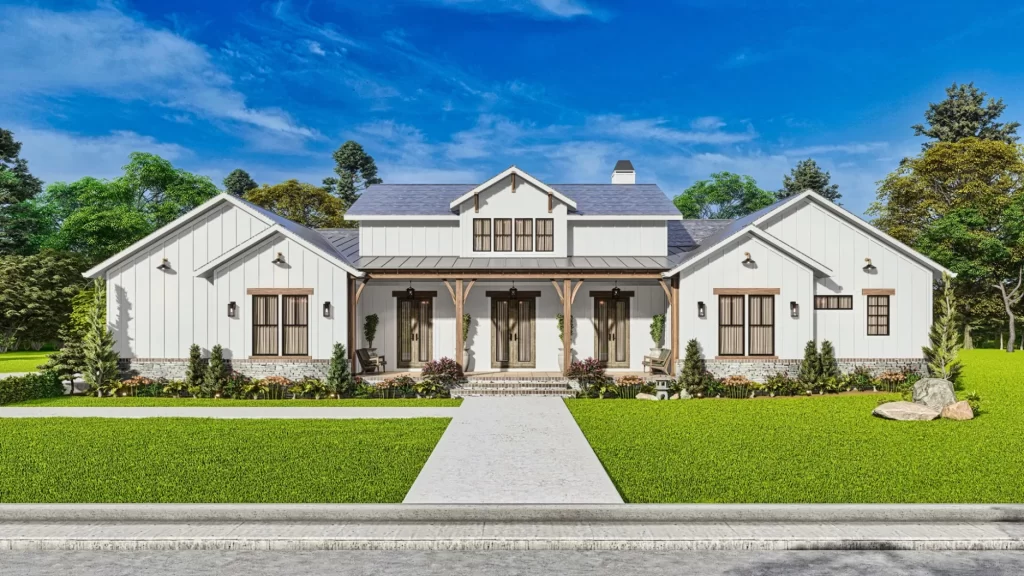
Specifications:
- Sq. Ft.: 2,970
- Bedrooms: 4
- Bathrooms: 3
- Stories: 1
If you’re in the market for a new home, you won’t want to miss Garrell Associates’ Single Story 4-Bedroom Modern Farmhouse, the Mount Silverthorne Cottage. This stunning home design is the perfect blend of traditional and modern, with a timeless style that will never go out of fashion.
The home’s exterior is beautifully designed with a combination of stone, brick, and wood siding, giving it a classic farmhouse feel. The spacious covered porch welcomes you into the home, providing a comfortable and inviting outdoor living space that is perfect for relaxing or entertaining guests.
The home boasts four bedrooms, providing ample space for a growing family or guests. The master suite is a true retreat, with a large walk-in closet and a spa-like bathroom featuring a soaking tub and separate shower. The other three bedrooms are located on the opposite side of the home, providing privacy and separation from the master suite.
Explore the plan by looking closely at the floor plans and images below:
Floor Plans
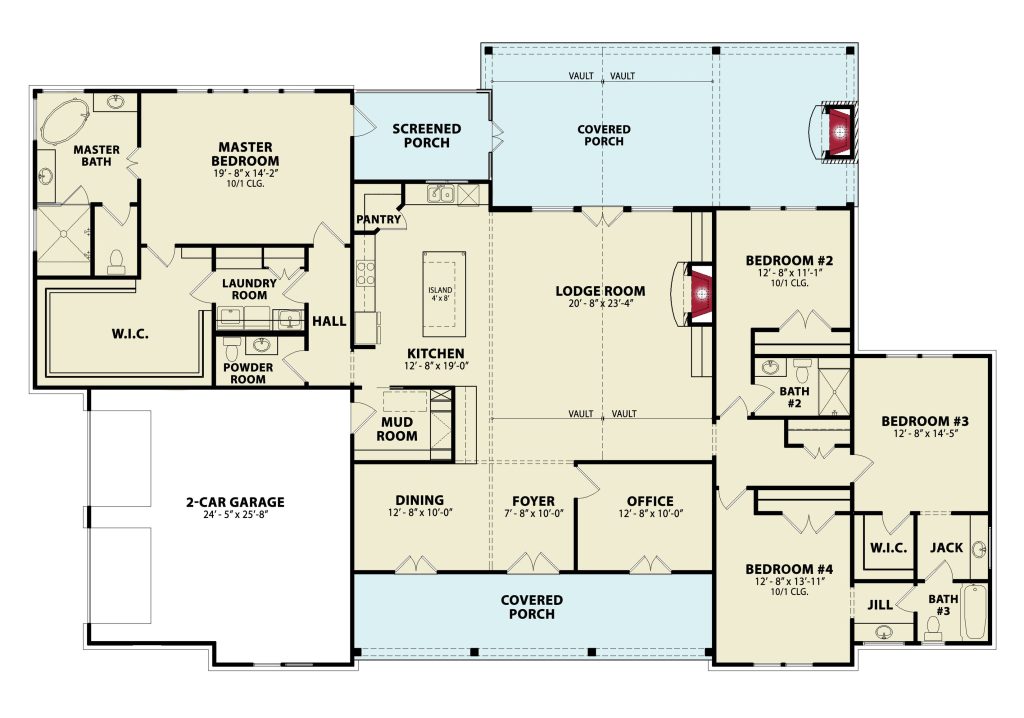
One of the standout features of this home is the spacious covered porch that is accessible from both the great room and the master suite. This outdoor living space provides a comfortable and inviting area for relaxation and entertainment, and is the perfect place to enjoy the beauty of your surroundings.
Exterior Photos
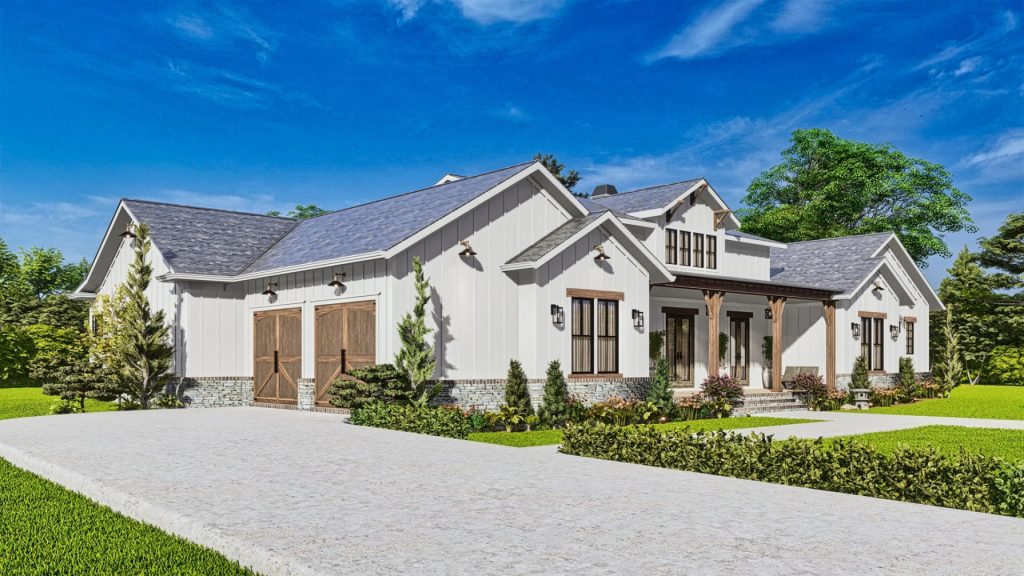
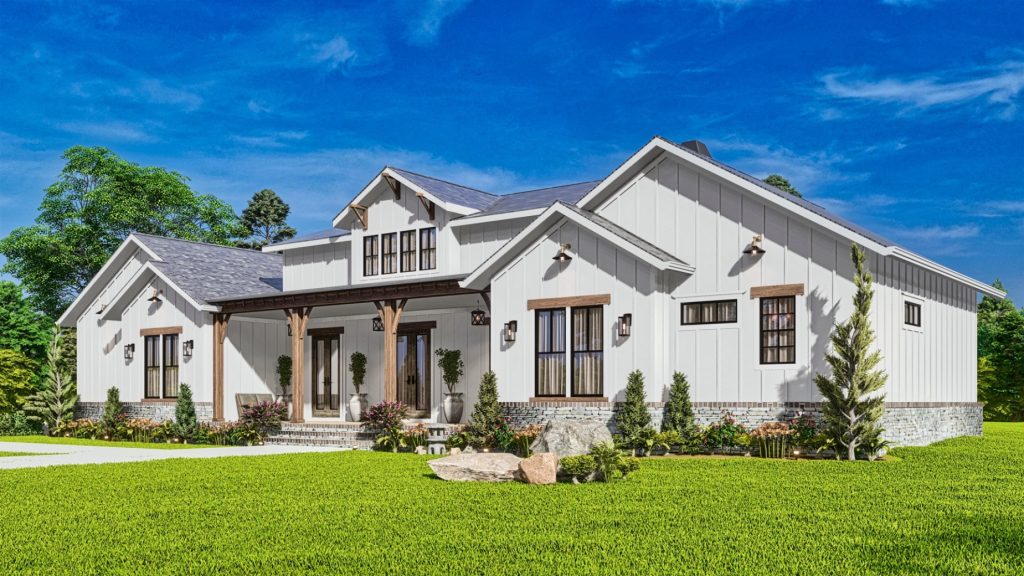
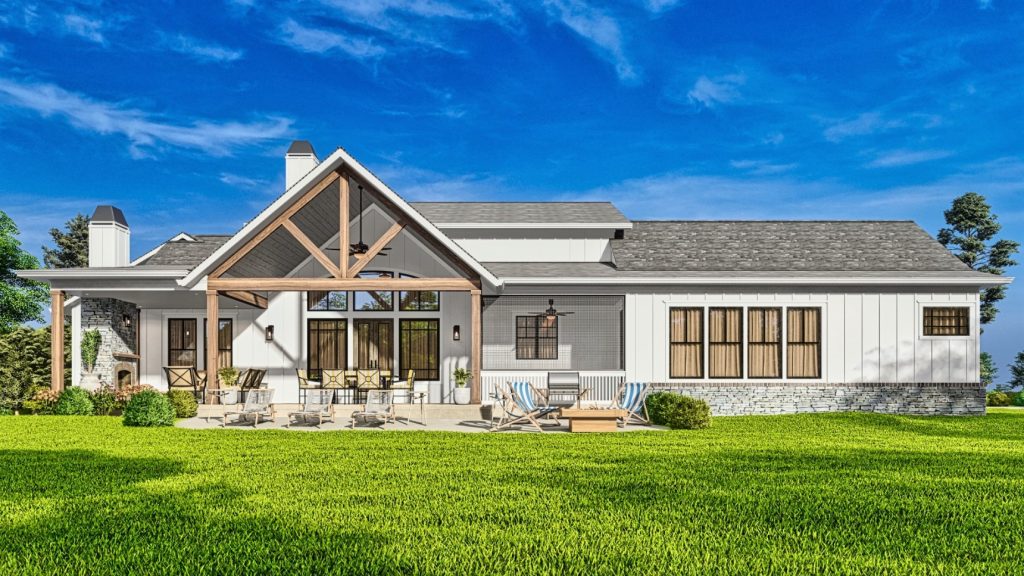
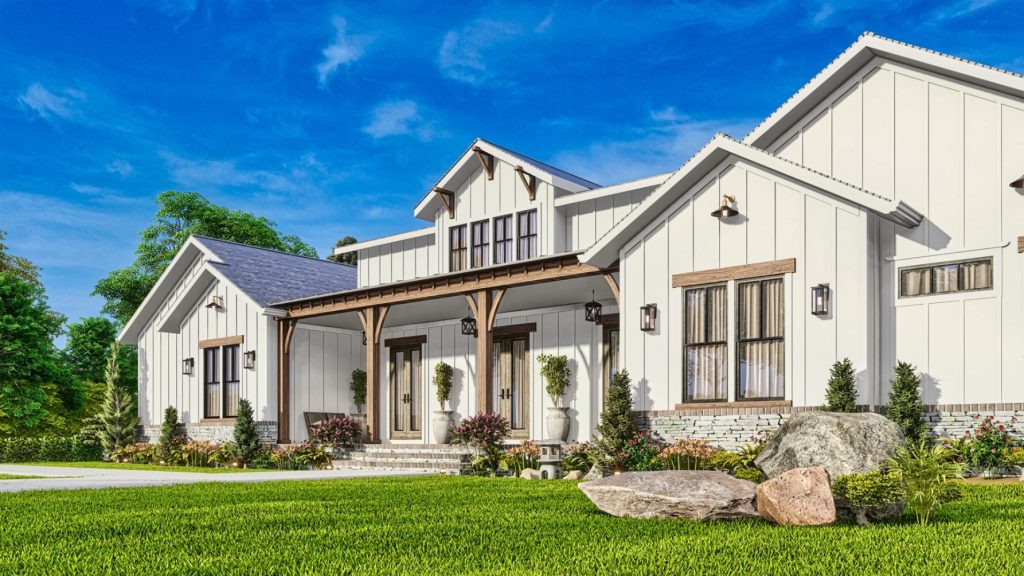
Once inside, you’ll be blown away by the open-concept living area that is perfect for family gatherings and entertaining. The spacious great room features a cozy fireplace and plenty of natural light, creating a warm and inviting atmosphere. The kitchen is a chef’s dream, with a large island, plenty of counter space, and high-end appliances.
Interior Photos
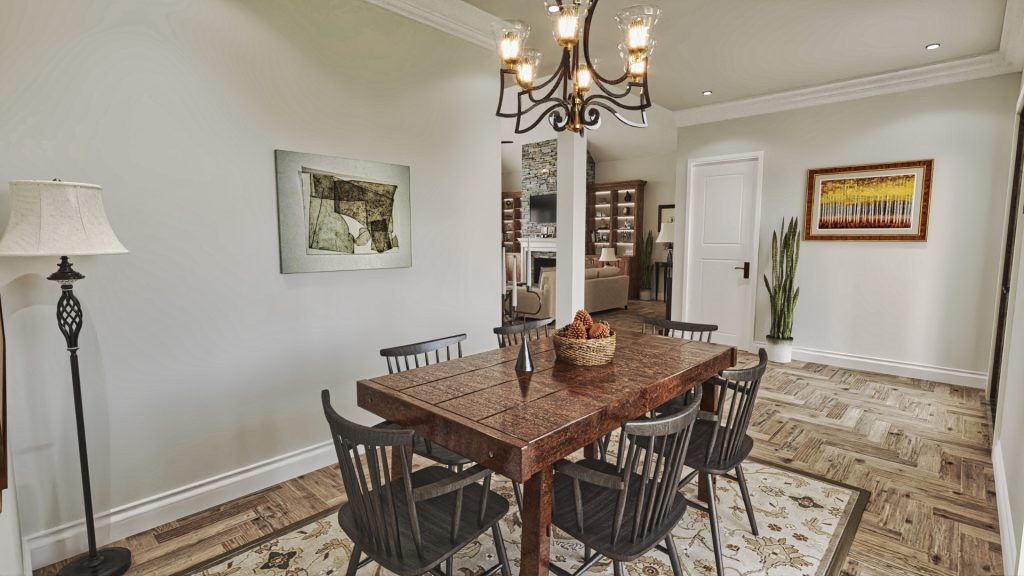
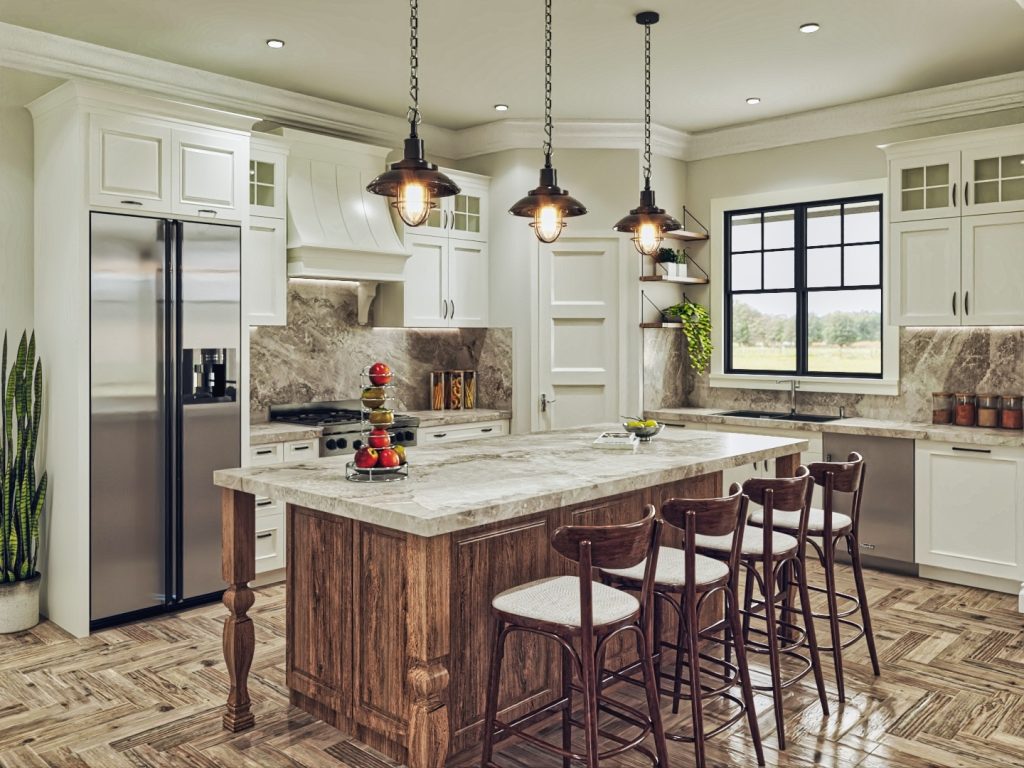
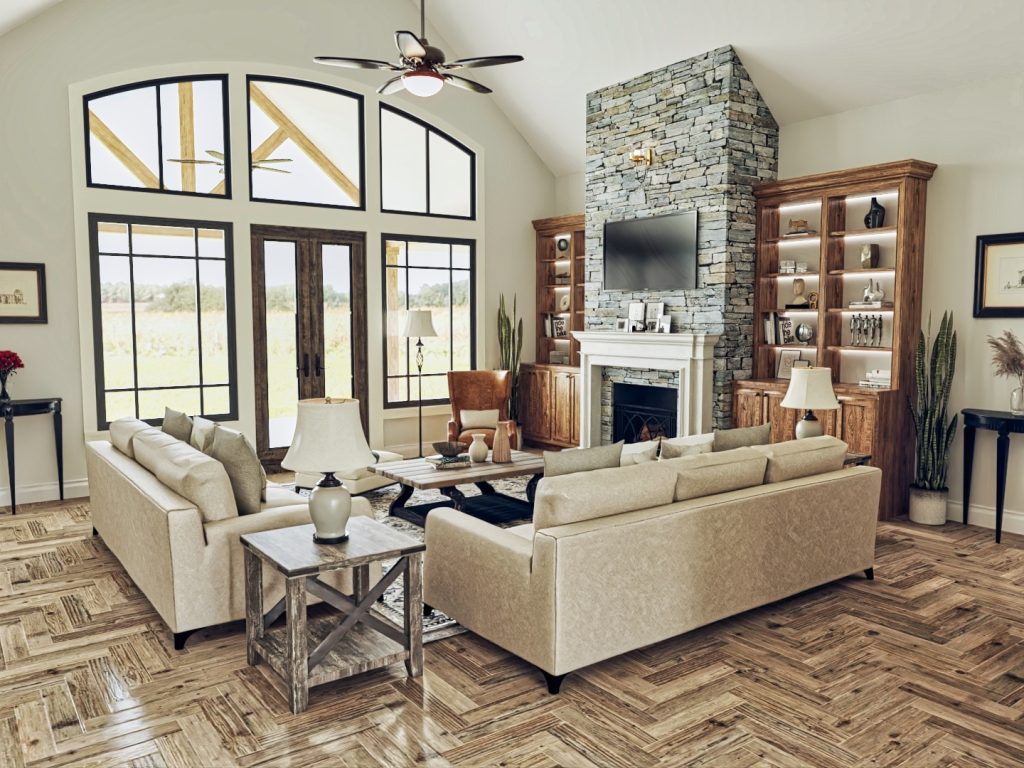
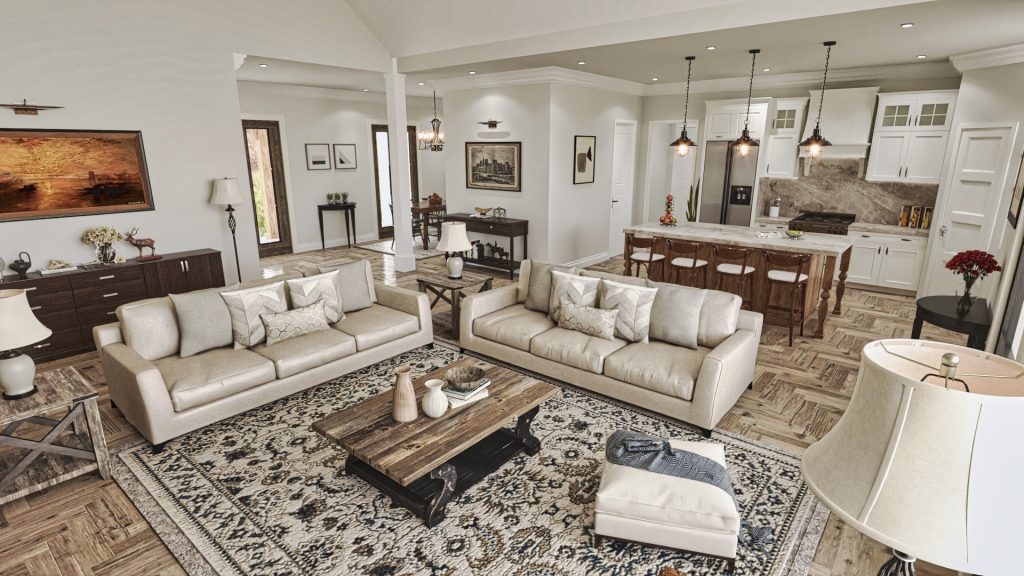
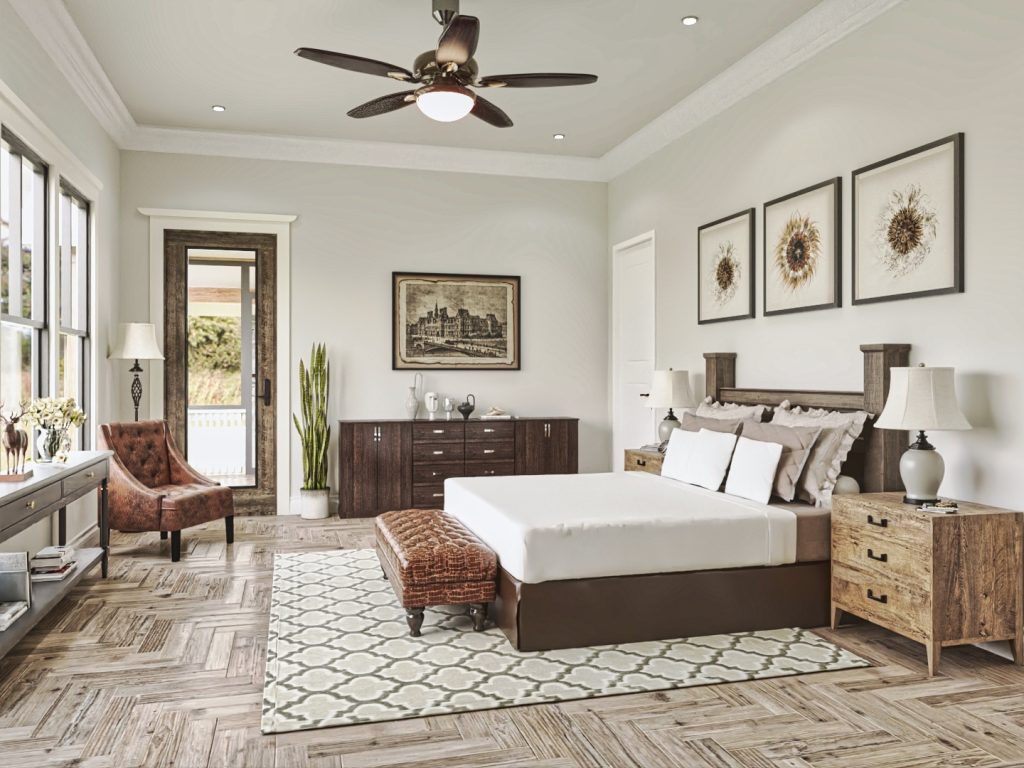
In addition to its stunning design, the Mount Silverthorne cottage is also built with sustainability and energy efficiency in mind. The latest green building practices and techniques have been incorporated into the design, ensuring that the home is both environmentally friendly and cost-effective to operate.
The cost to build this home can vary depending on a variety of factors, such as location, site preparation, materials, and labor costs. However, as a general range, building this home can cost between $400,000 to $600,000.
So why should you trust and buy from Garrell Associates? For starters, Mike Garrell of Garrell Associates has been in the home building industry for over 30 years, and has earned a reputation for designing and building high-quality homes that exceed their customers’ expectations. They have a team of experienced architects, designers, and builders who work together to create homes that are both beautiful and functional.
In addition to their experience and expertise, Garrell Associates also offers a range of services to guide you through the entire design process, and offers modifications at very competitive prices. They understand that building a home is a significant investment, and they are committed to providing you with the guidance and support you need to ensure a successful and stress-free experience.
And as a special offer for our readers, Garrell Associates is offering a $100 discount on this home plan with coupon code 100-OFF-NOW on the checkout page. Don’t miss this opportunity to build your dream home with Garrell Associates!
In conclusion, the Single Story 4-Bedroom Modern Farmhouse from Garrell Associates is a stunning home design that is perfect for anyone looking for a combination of traditional and modern styles. With its spacious living areas, four bedrooms, and beautiful outdoor living space, this home is sure to exceed your expectations. And with Garrell Associates’ commitment to sustainability, energy efficiency, and customer satisfaction, you can rest easy knowing that you’re in good hands.
For more information about the plan, visit Plan 22087 Mt. Silverthorne Cottage.
