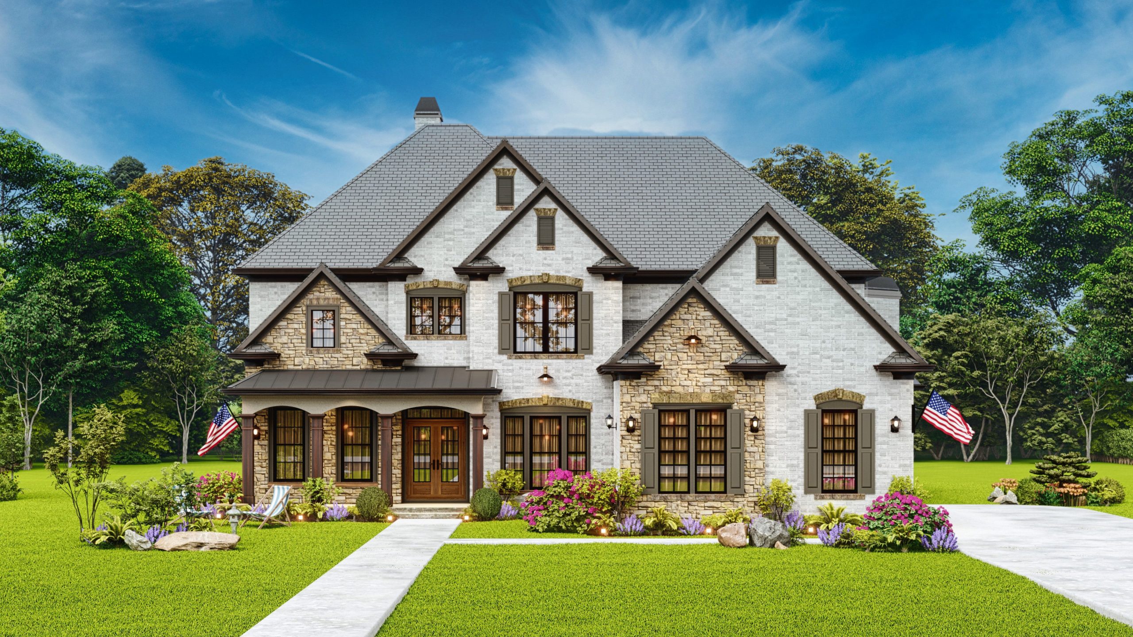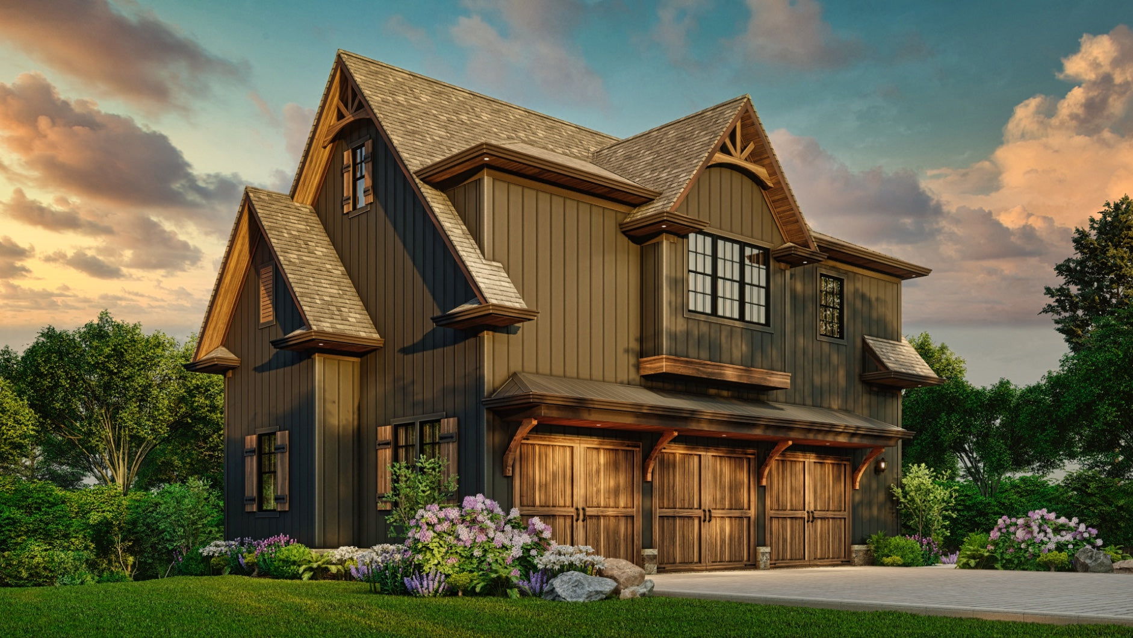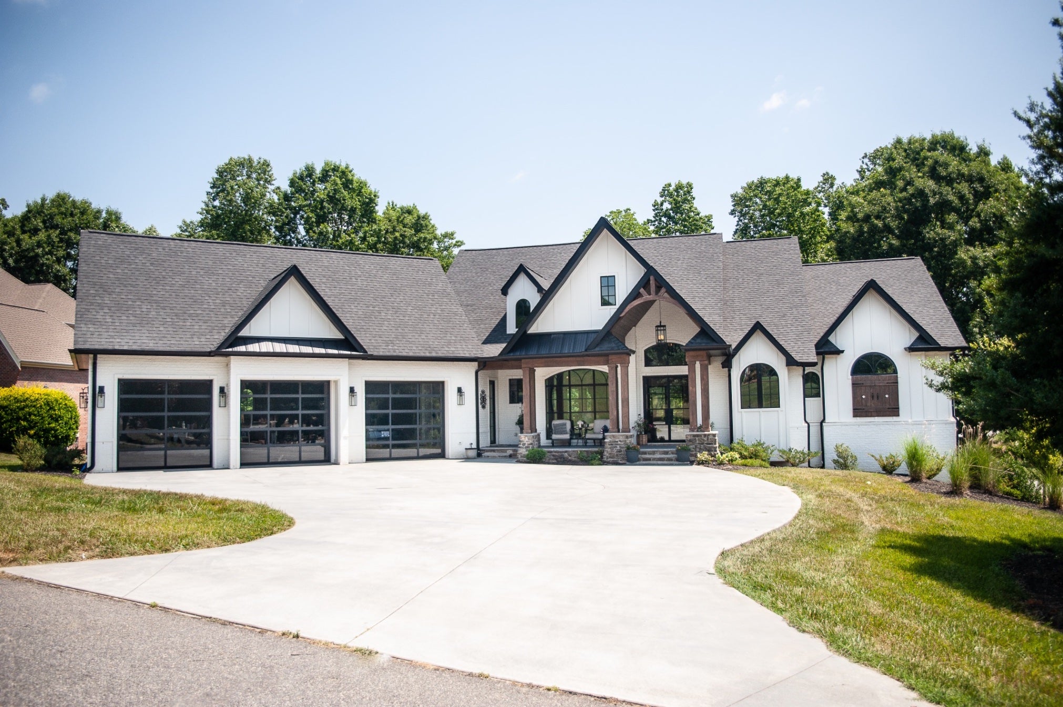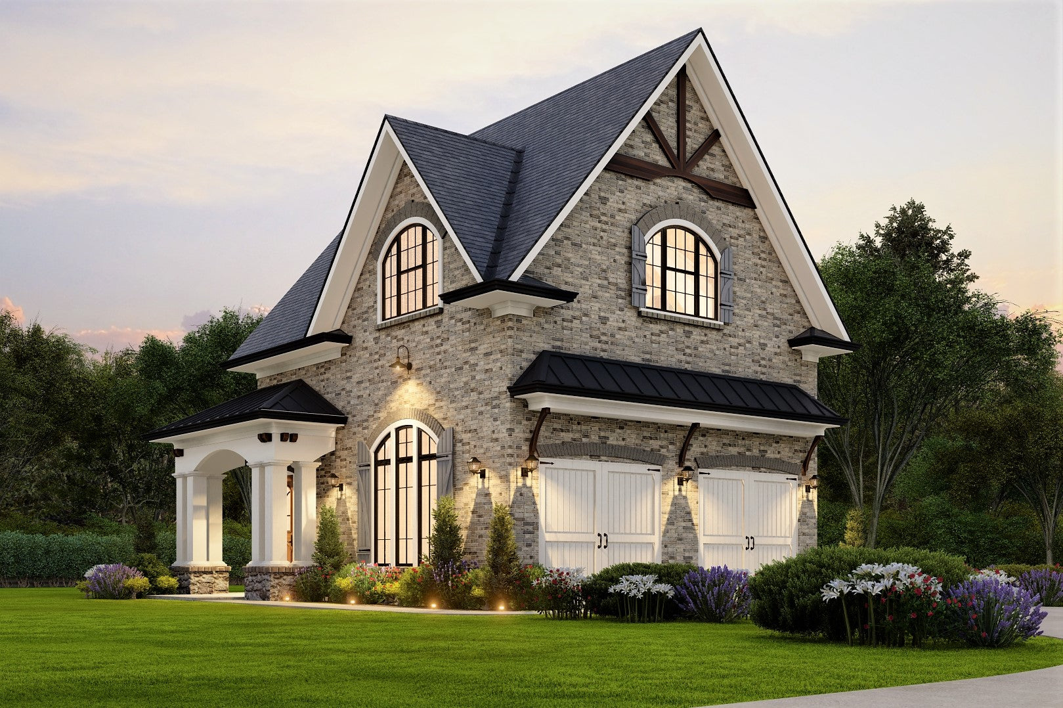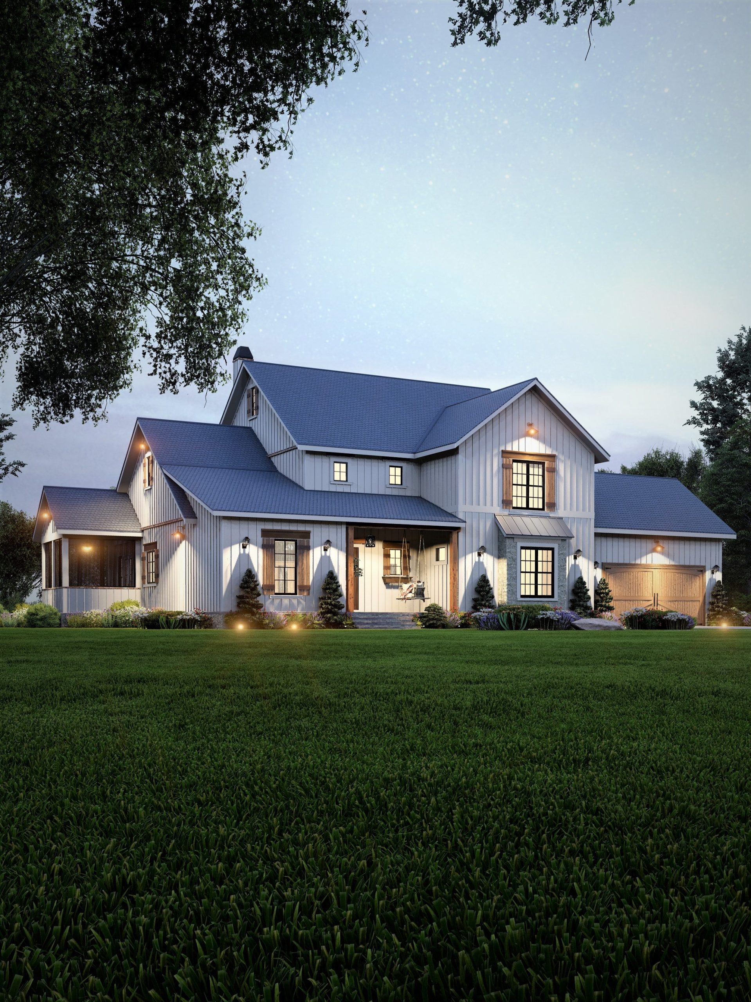Single-Story 3-Bedroom Sunbury II with Bonus Room and Spacious Porch
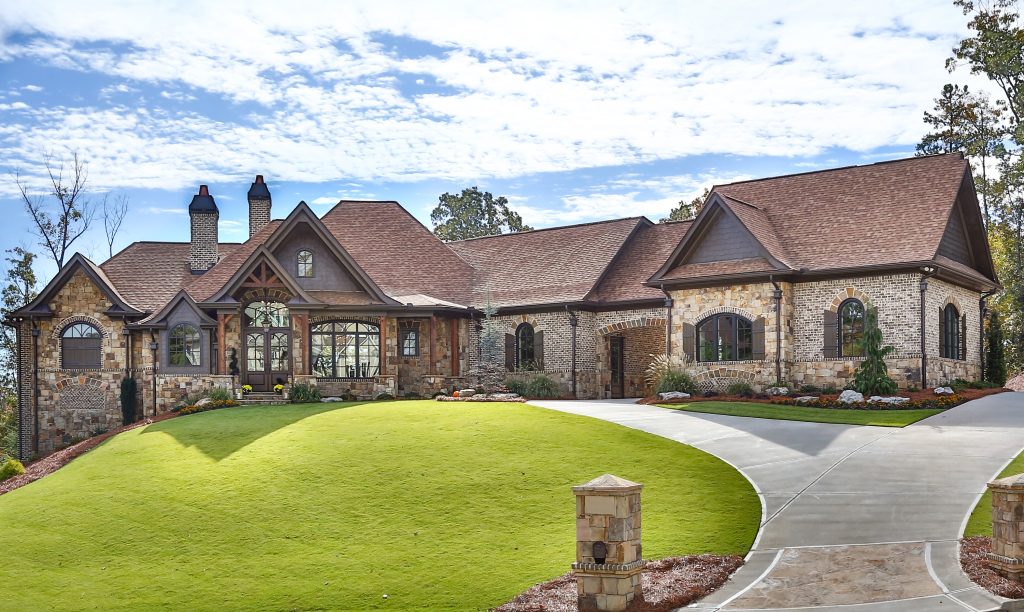
Specifications:
- Sq. Ft.: 3,480
- Bedrooms: 3
- Bathrooms: 3
- Stories: 1
Welcome to the Sunbury II, a stunning two-story home with a traditional exterior and modern interior design. This home features an open floor plan, spacious bedrooms, and luxurious amenities that make it the perfect choice for families or individuals looking for a spacious and comfortable living space. This home has a timeless design that blends classic architectural elements with contemporary features to create a home that is both elegant and functional.
Floor Plans
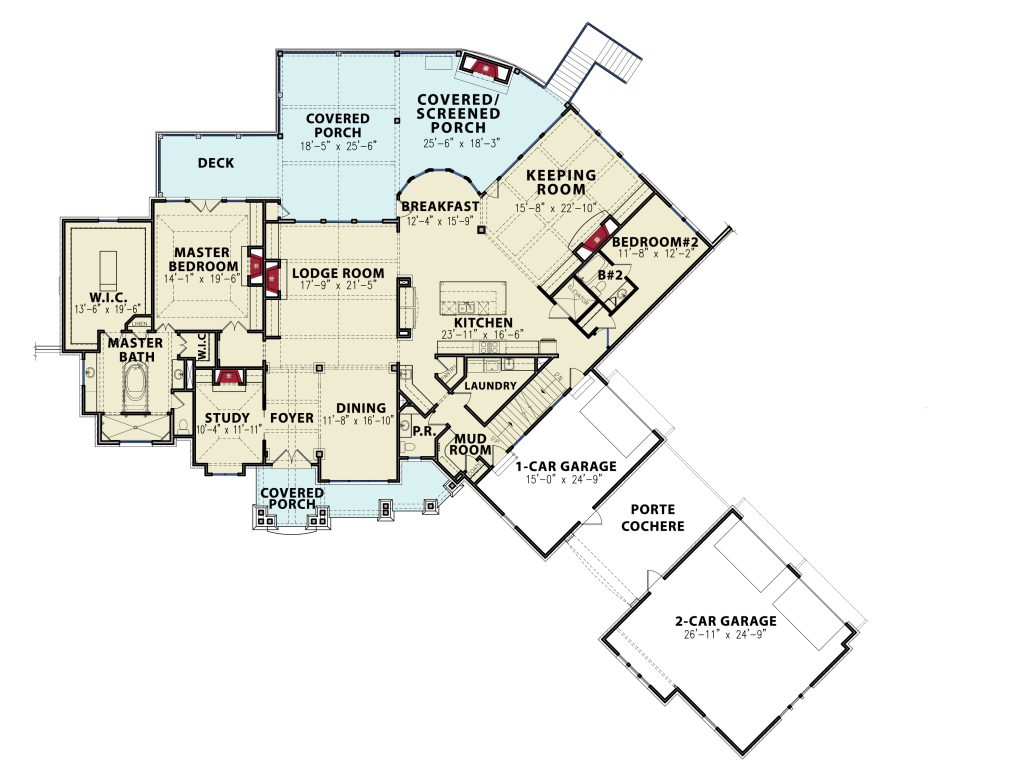
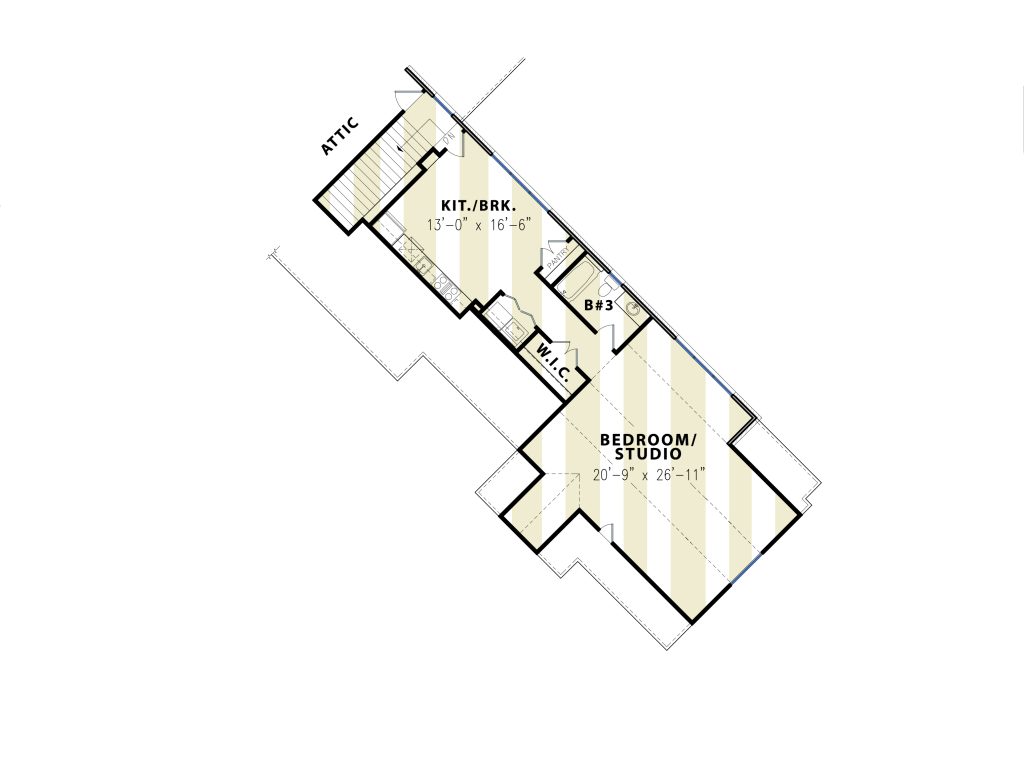
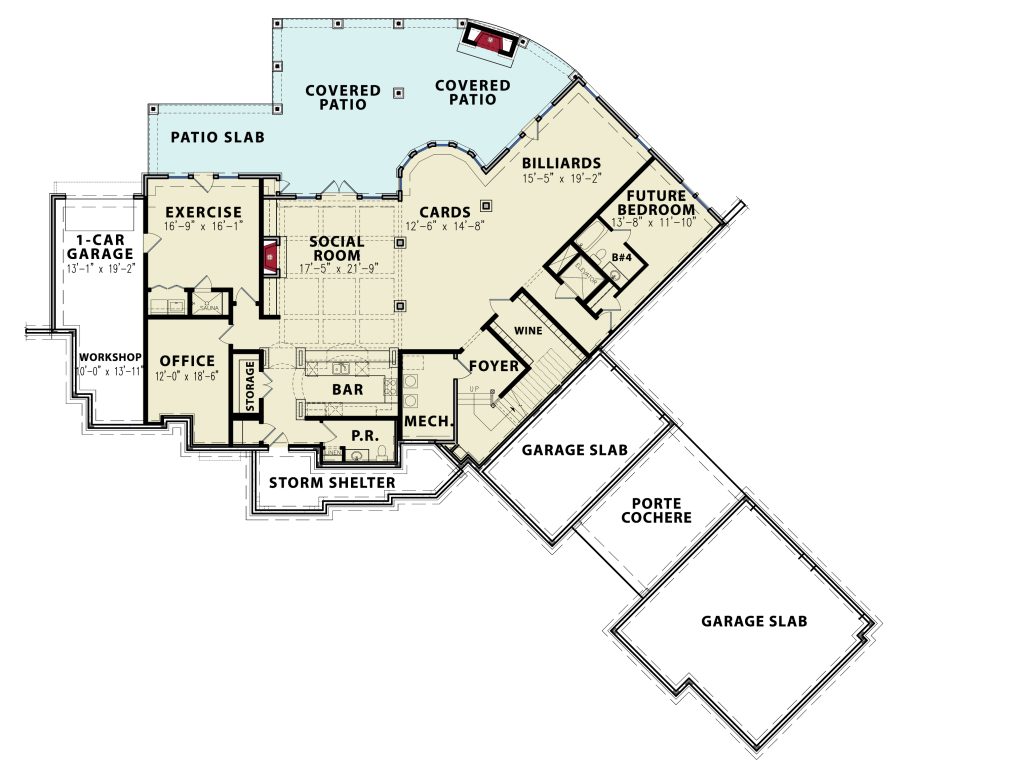
The plan features multiple outdoor living spaces, including a covered porch, a terrace level patio, and a screened porch. These outdoor areas allow for relaxation and entertaining in the comfort of your own home, while enjoying the beauty of the surrounding landscape.
Inside the home, the main level features an open floor plan that seamlessly connects the kitchen, dining, and living areas. The terrace level offers additional living and entertaining spaces, including a game room, a media room, and a kitchen.
The second level of the home features a luxurious master suite, complete with a sitting area, a spacious bathroom, and a large walk-in closet. The other bedrooms are generously sized, offering comfortable living spaces for family and guests.
Exterior Photos
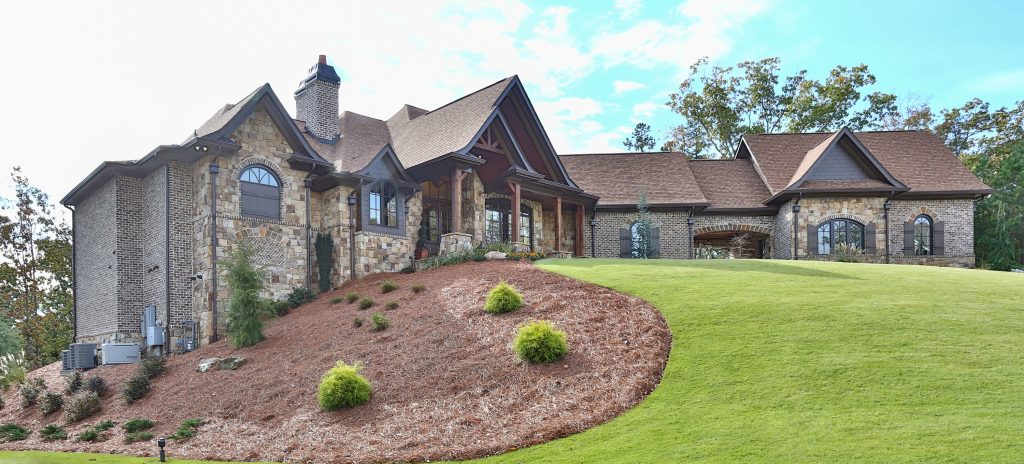
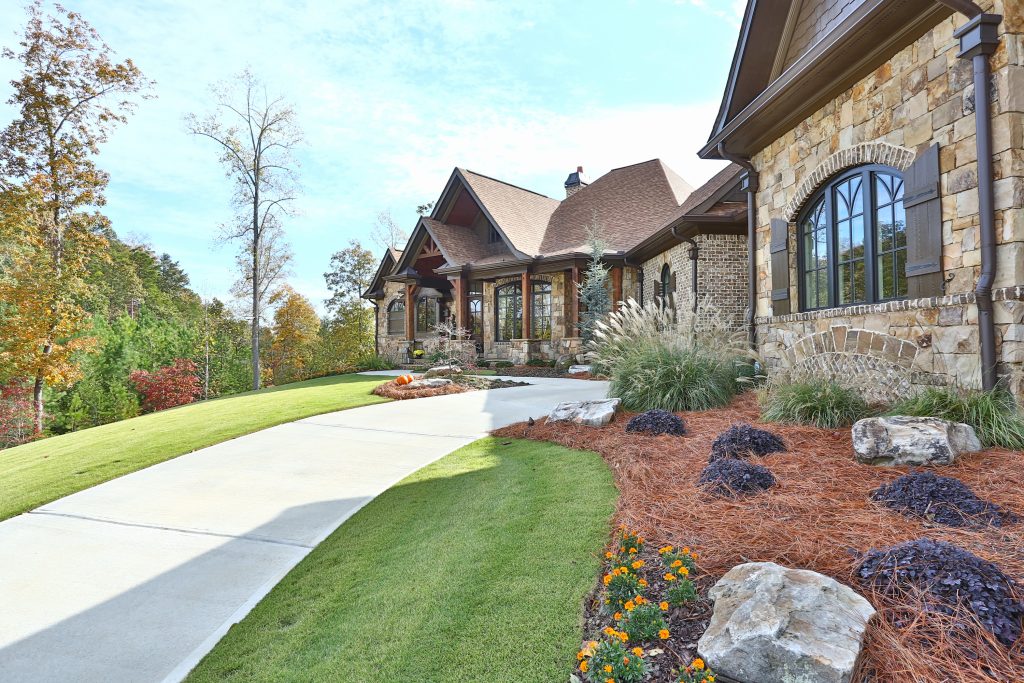
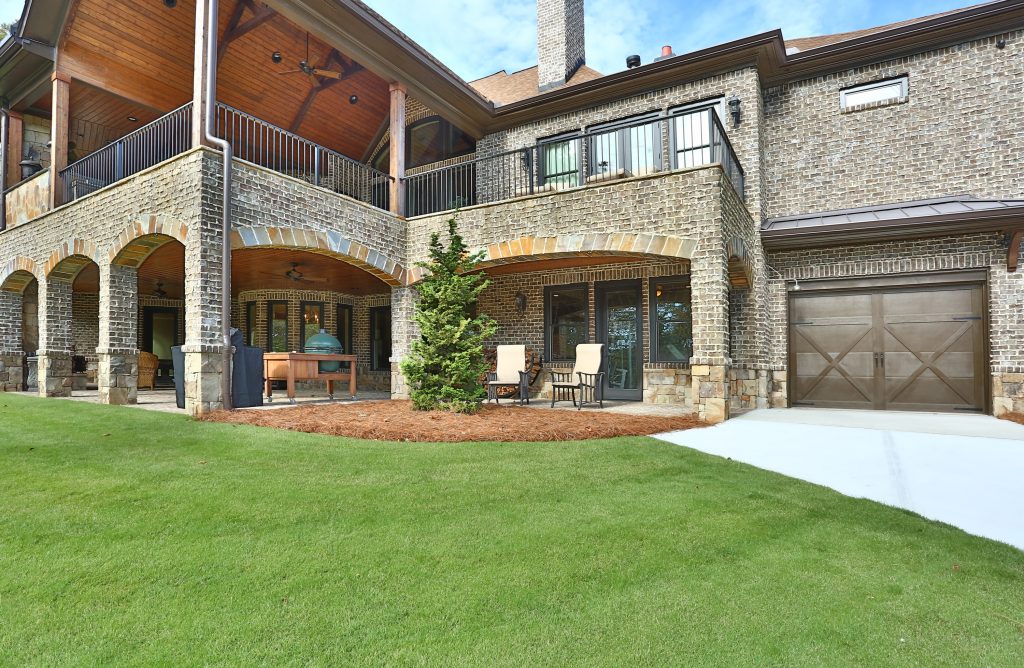
Interior Photos
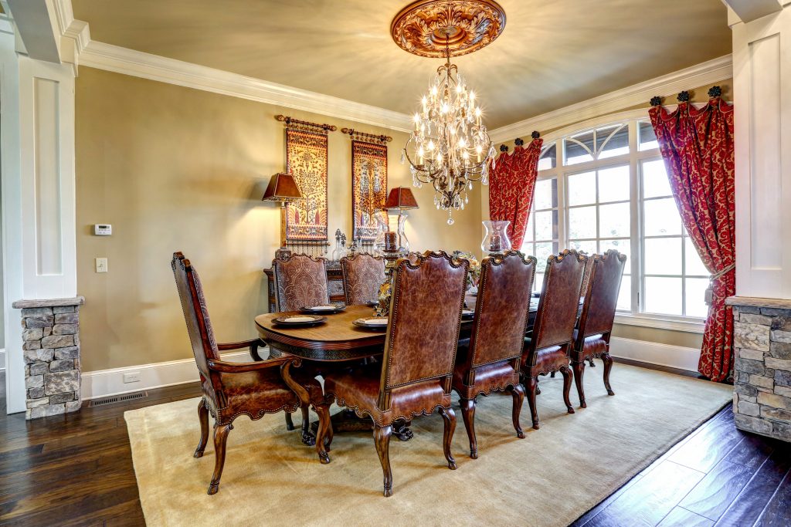
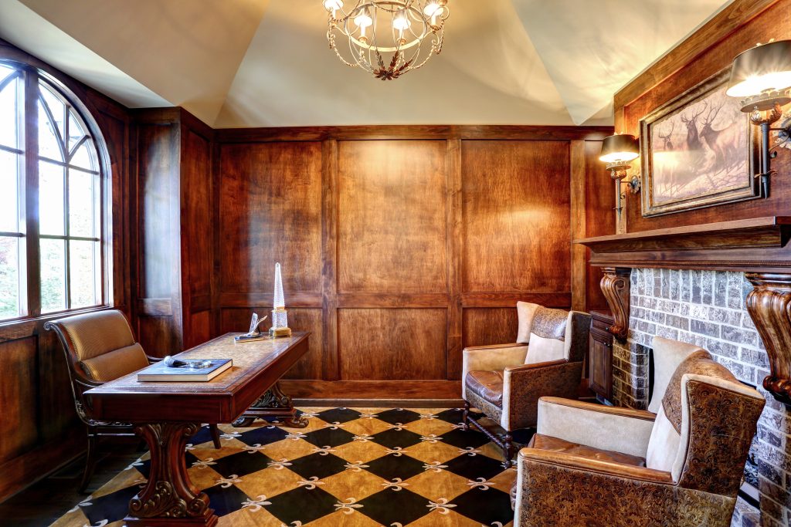
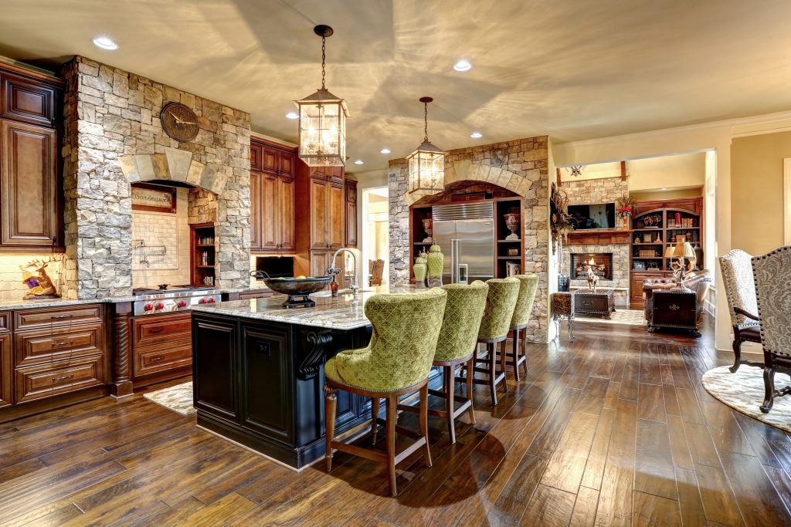
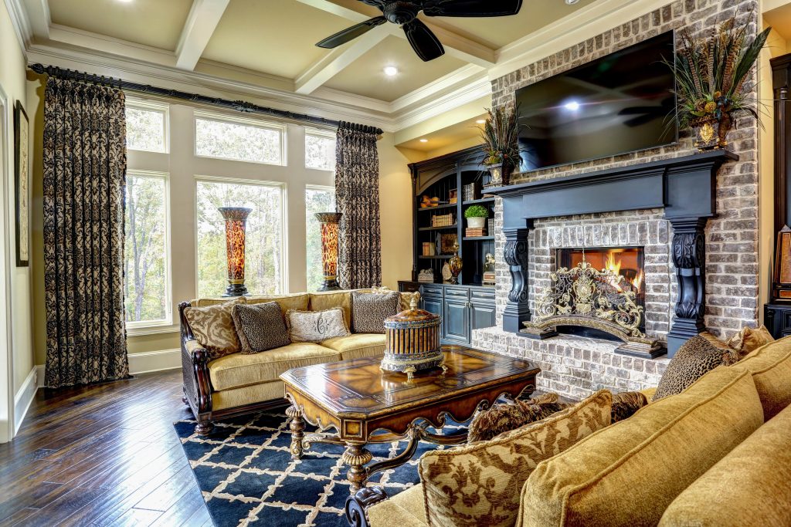
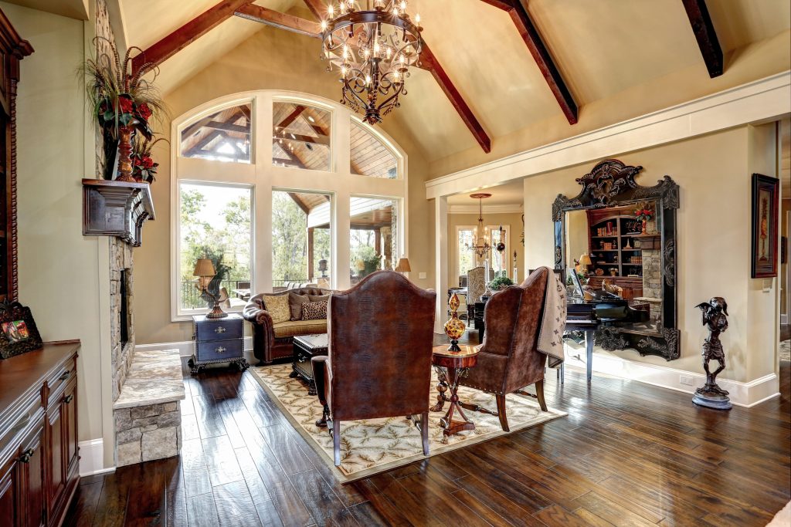
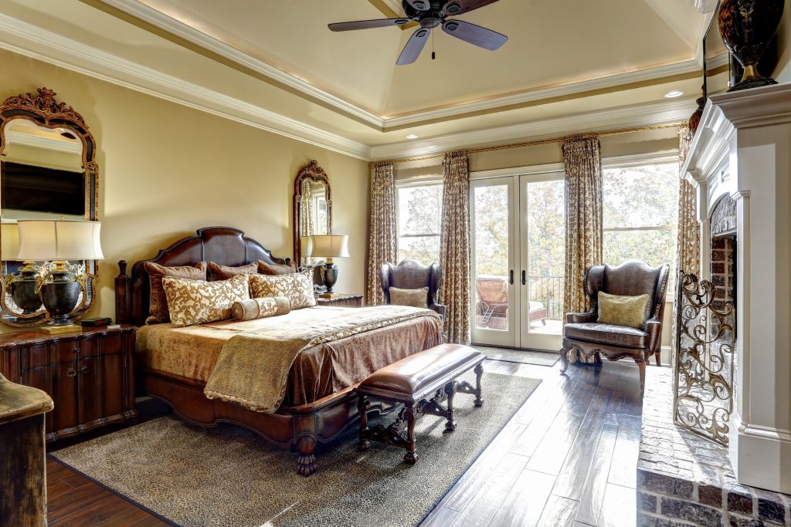
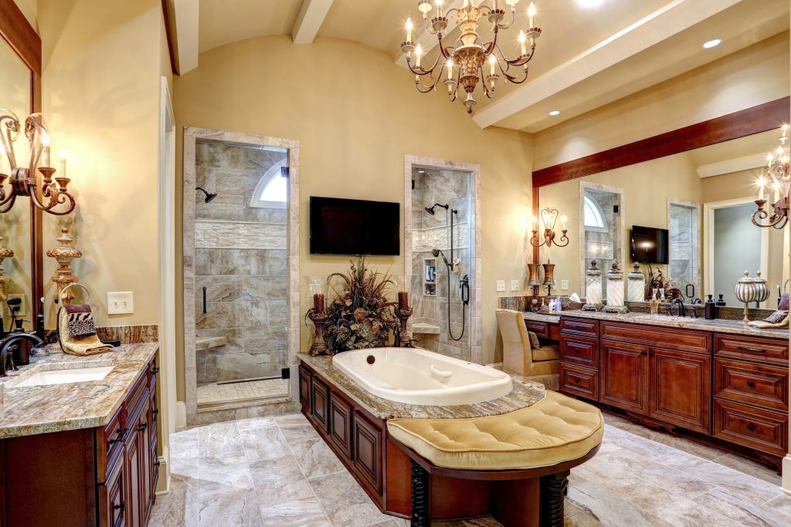
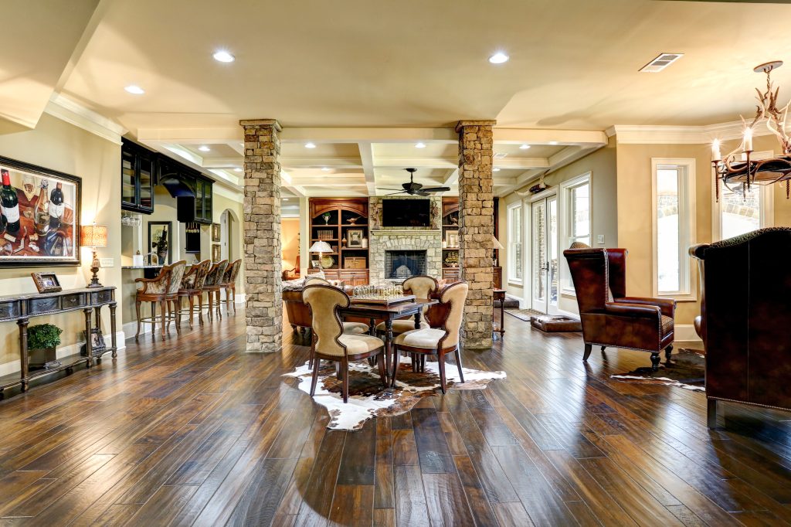
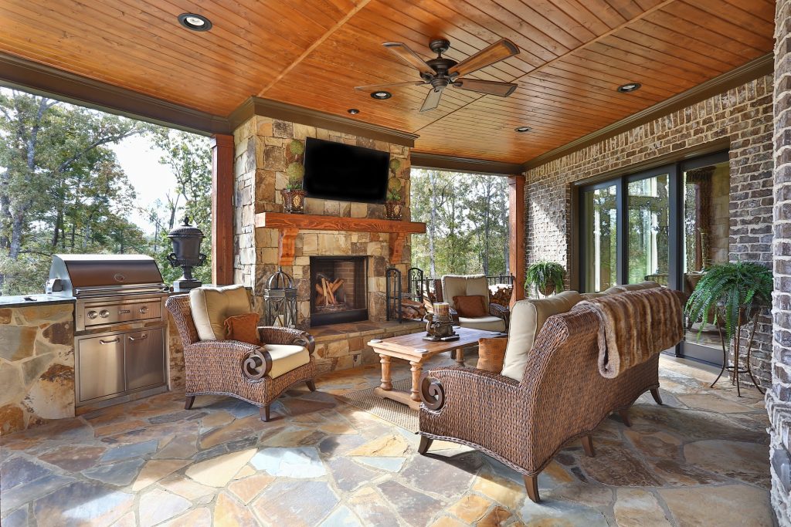
Sunbury II is an exceptional choice for those who value both style and functionality. With its exceptional attention to detail and thoughtful design, this home plan is sure to impress and provide an exceptional living experience for years to come.
For more information about the plan, visit Sunbury II.
