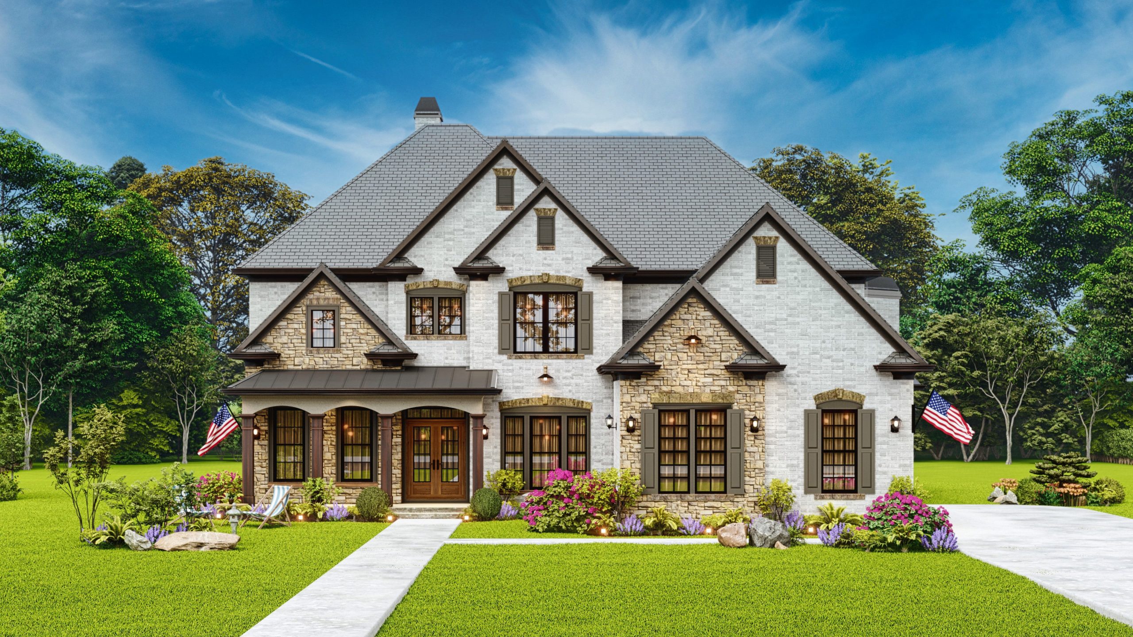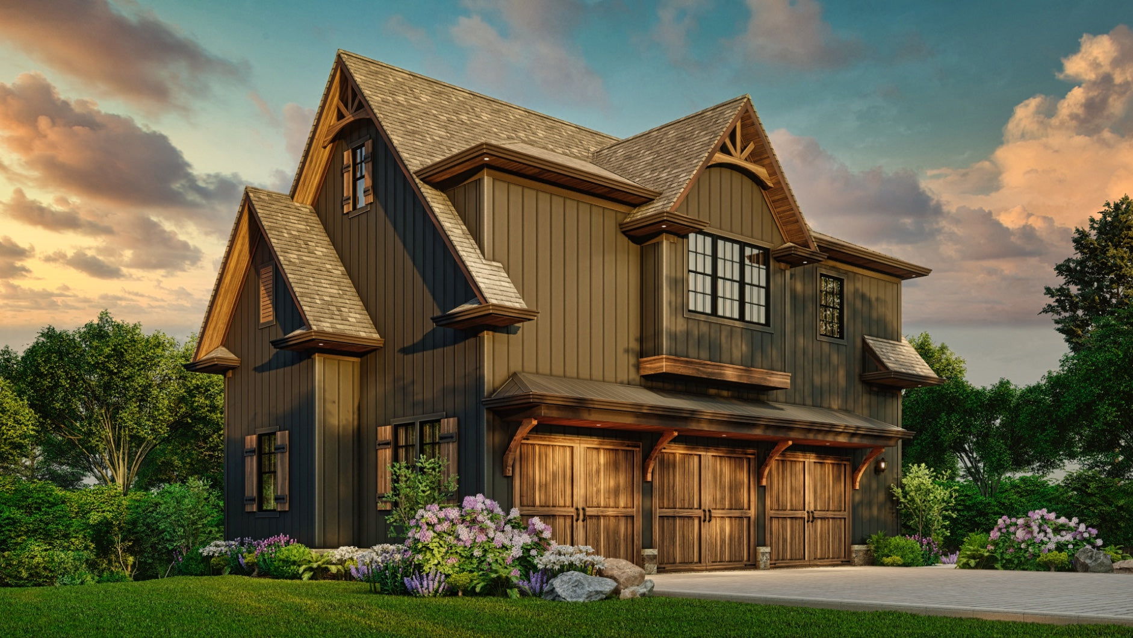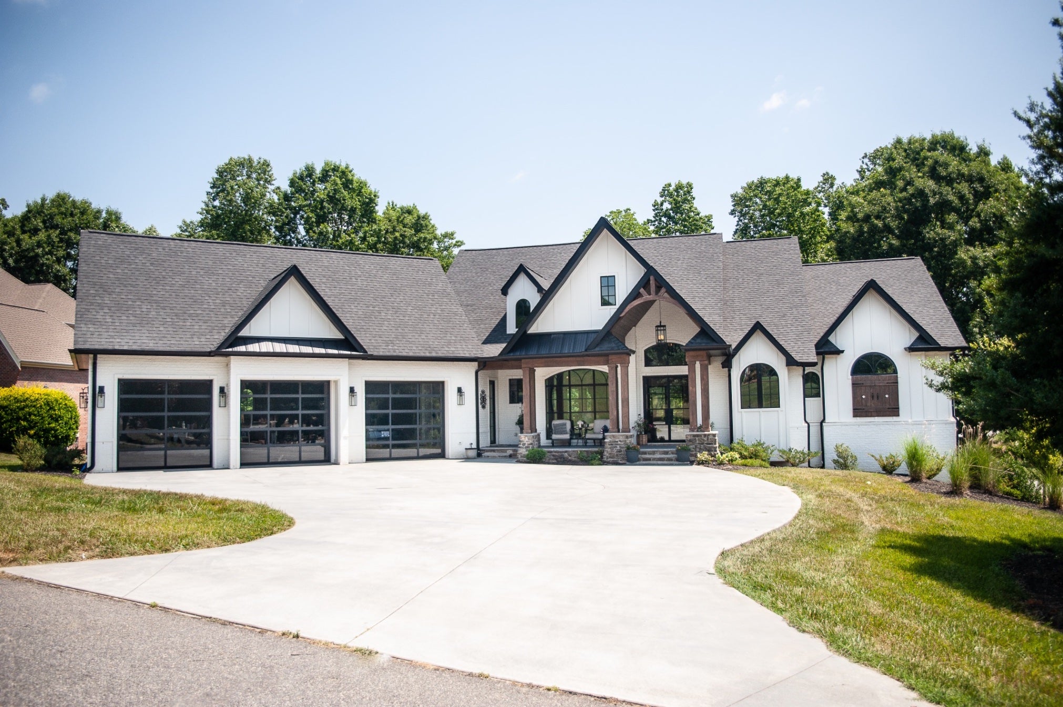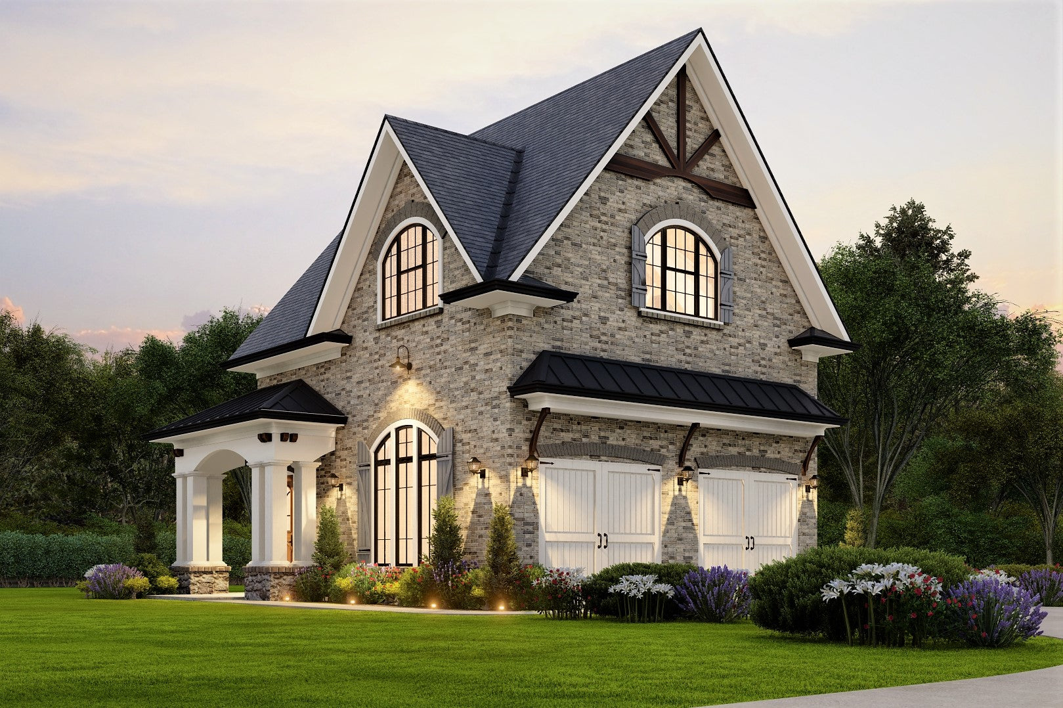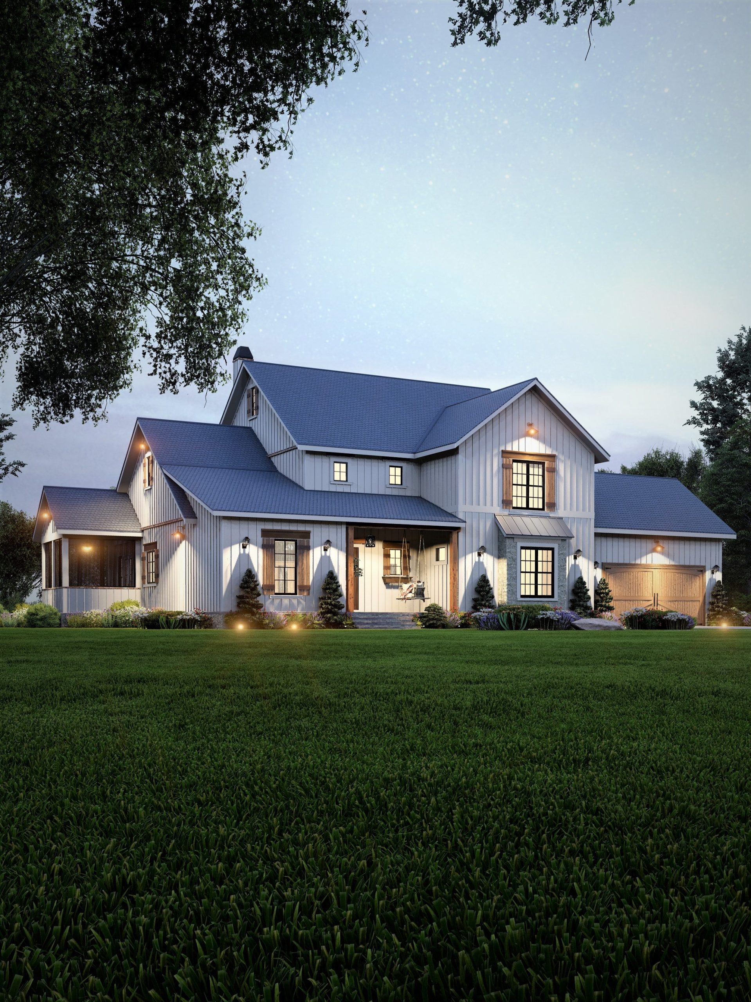Two-Story 3-Bedroom Woodfin Farm B with Wraparound Porch and Bonus Room
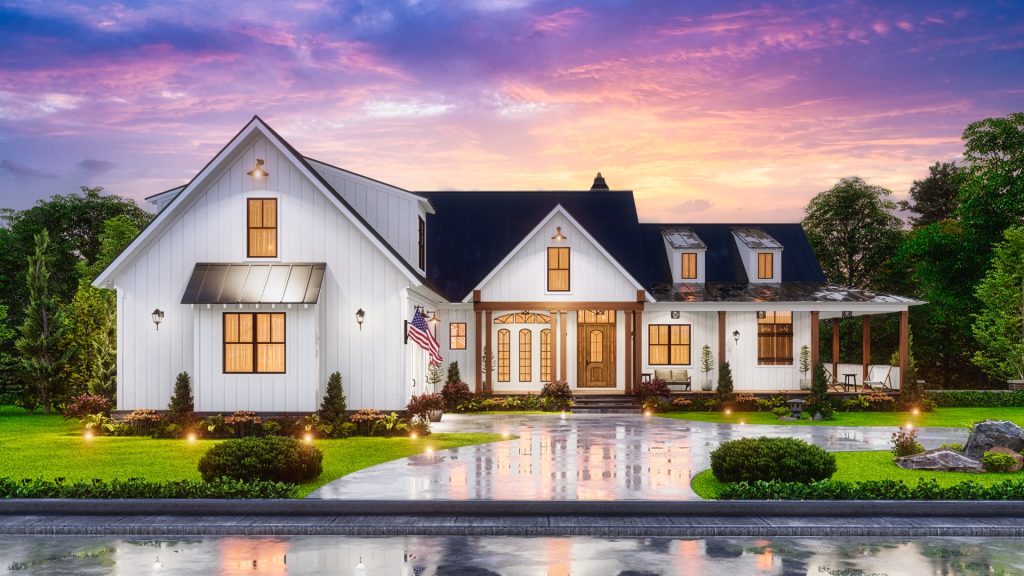
Specifications:
- Sq. Ft.: 3,299
- Bedrooms: 3
- Bathrooms: 3
- Stories: 2
Welcome to the Woodfin Farm Cottage B, a charming and cozy house plan designed by Garrell Associates. This plan features a beautiful exterior with a classic farmhouse style, and an interior layout that maximizes both comfort and functionality. With an expansive wraparound porch, covered screened porch and covered porch, this lovely home is a great place for any family gathering and outdoot entertainment.
Floor Plans
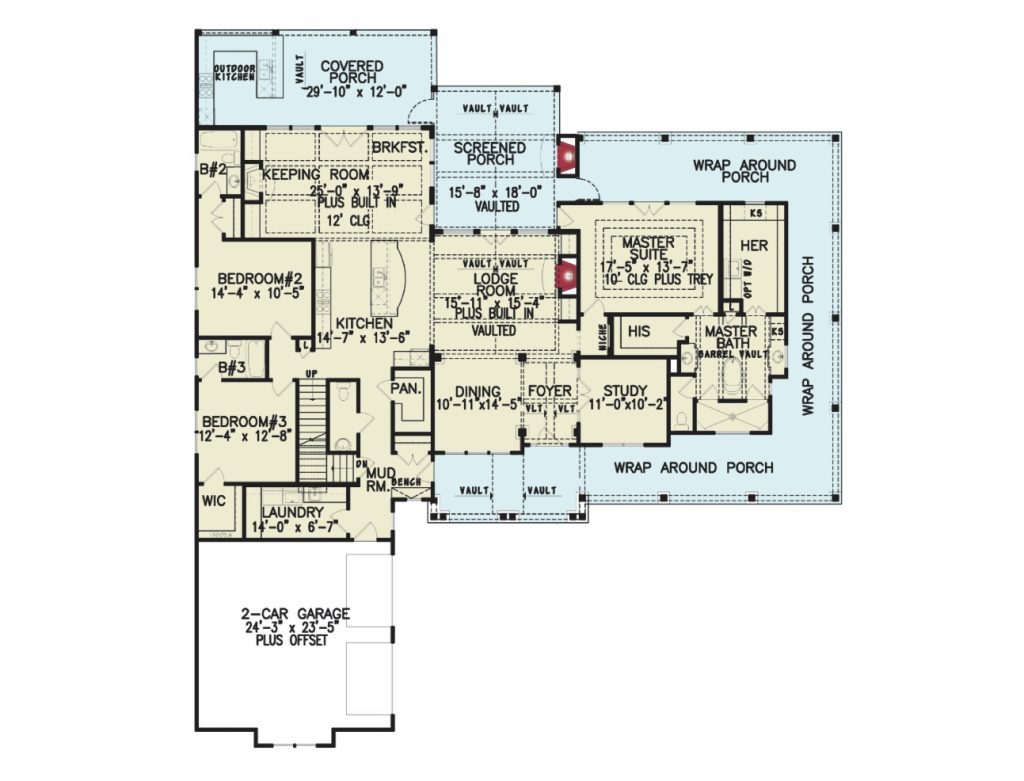
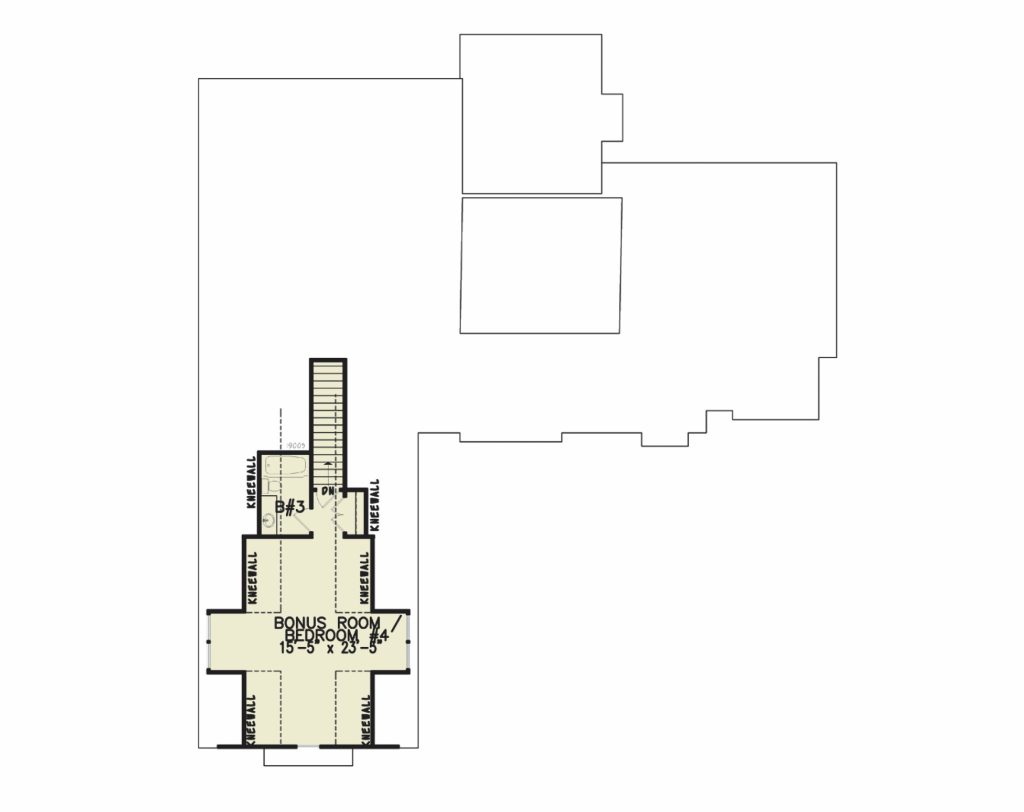
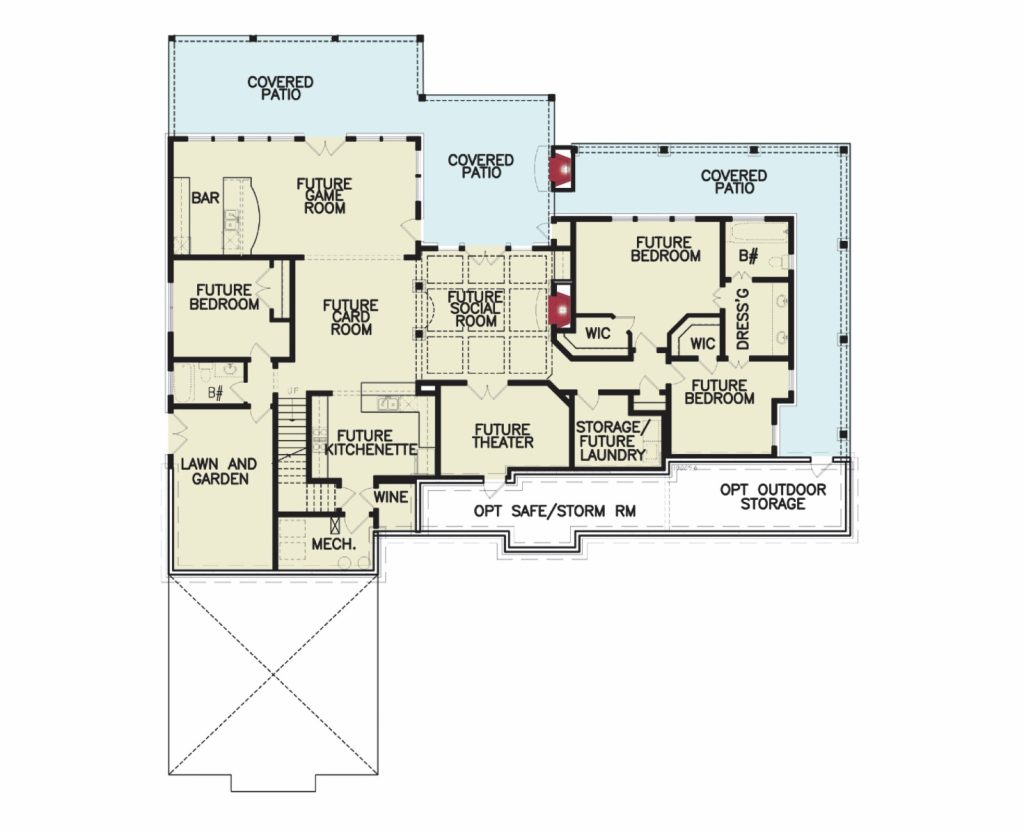
This farmhouse boasts a floor plan that seamlessly connects the great room, kitchen, and dining room. The great room offers a stunning fireplace, while the kitchen features a large island and walk-in pantry. The primary suite is located on the main level and includes a luxurious bathroom and spacious walk-in closet. The main floor also features a laundry room that is conveniently located near the garage entrance and bedrooms.
The terrace level plan features a lot of space for family and guests entertainment with its bar, game room, social room, covered patios and garden. It also offers a ample storage spaces for the home.
Upstairs, offers a bonus room for additional living space. The plan also includes a covered front porch and a large rear porch for outdoor entertaining.
Exterior Photos
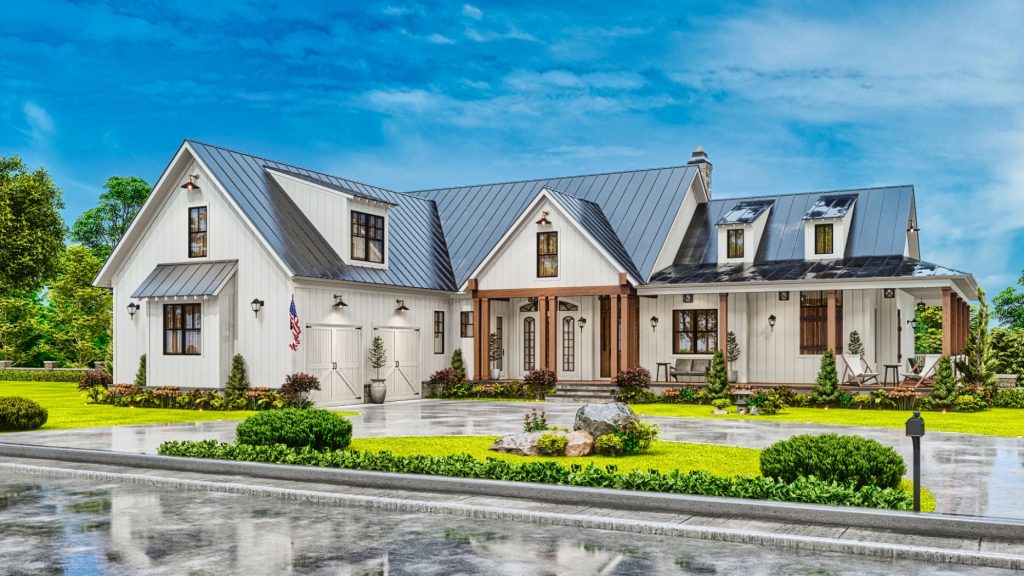
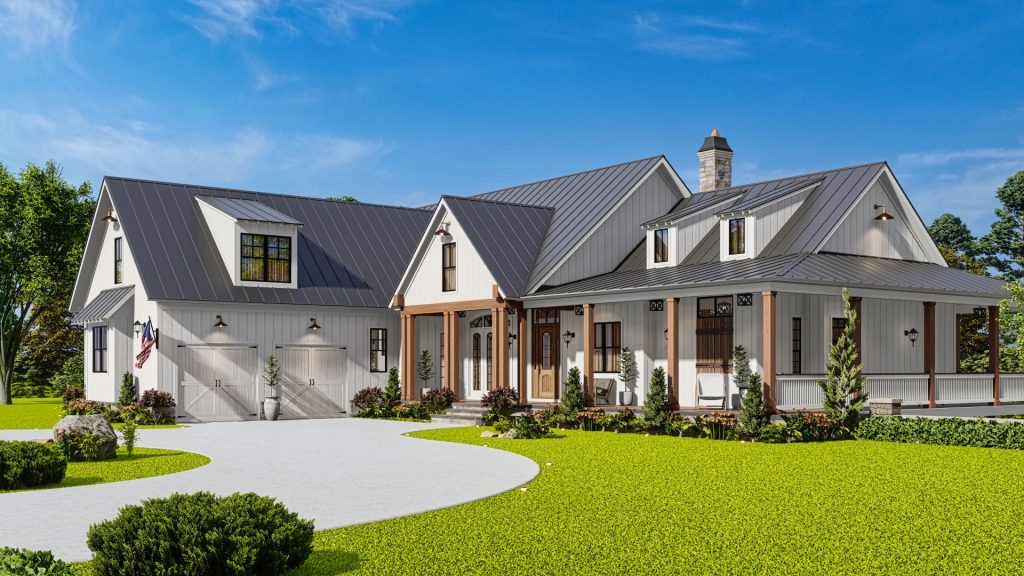
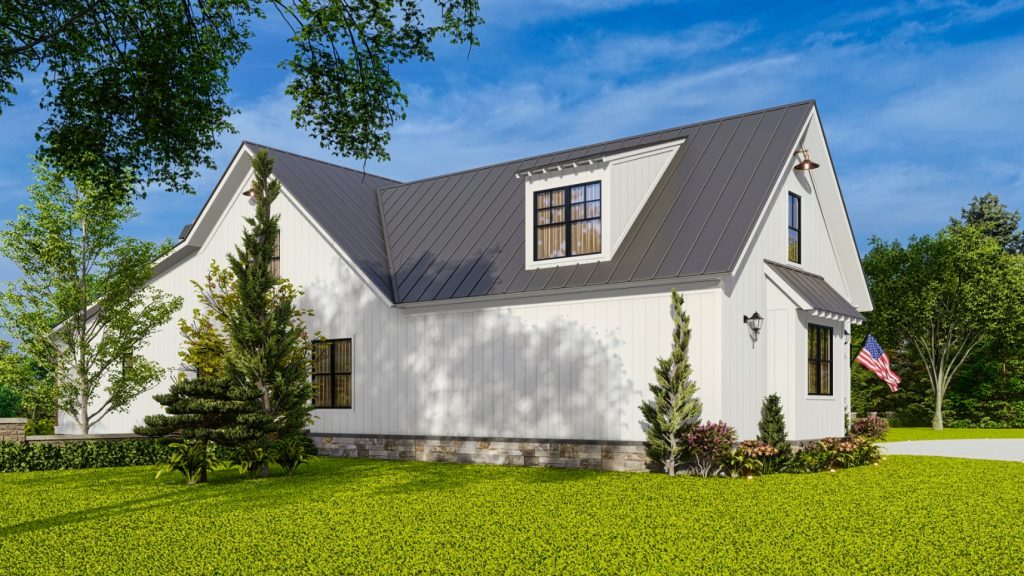
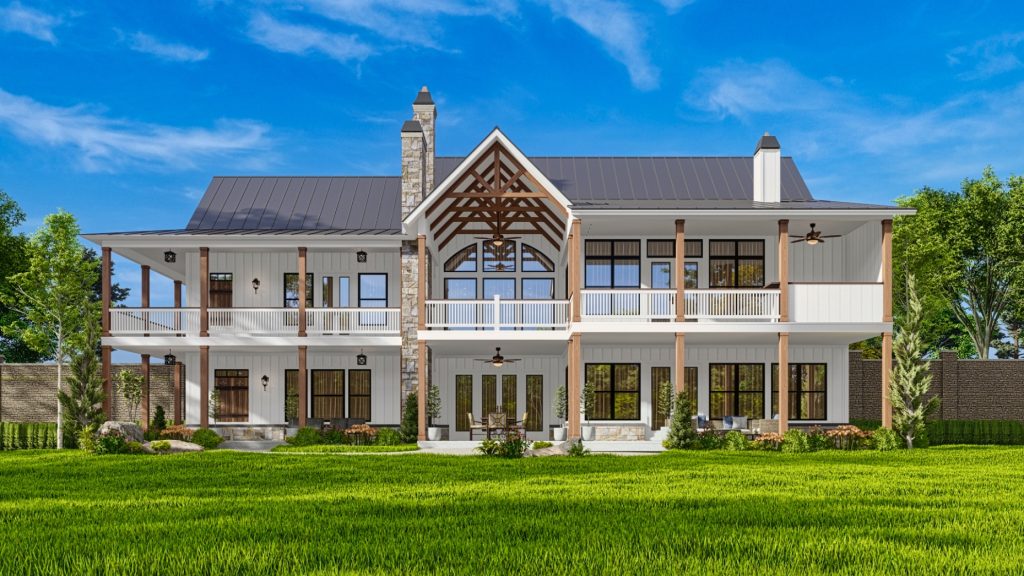
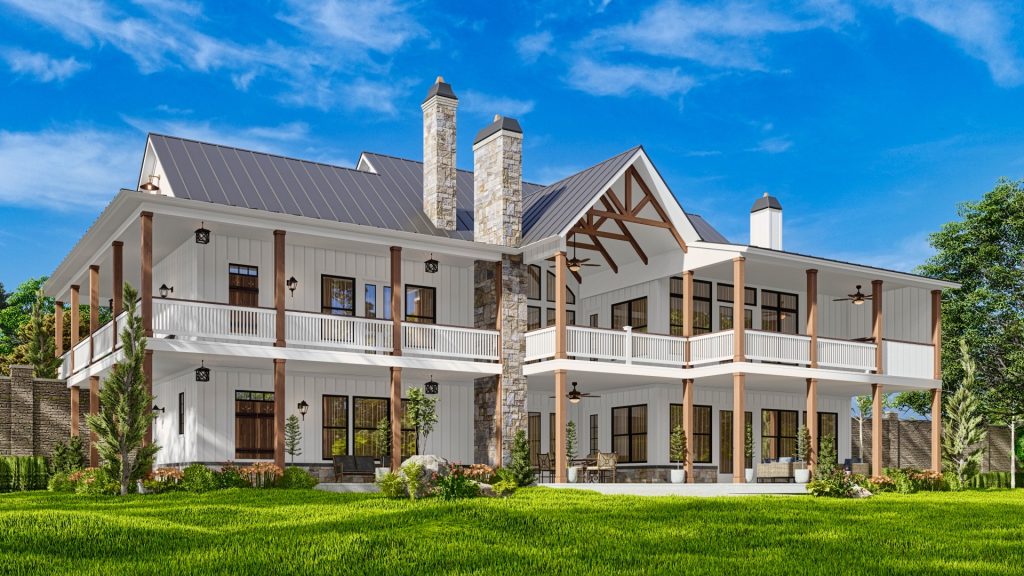
Interior Photos
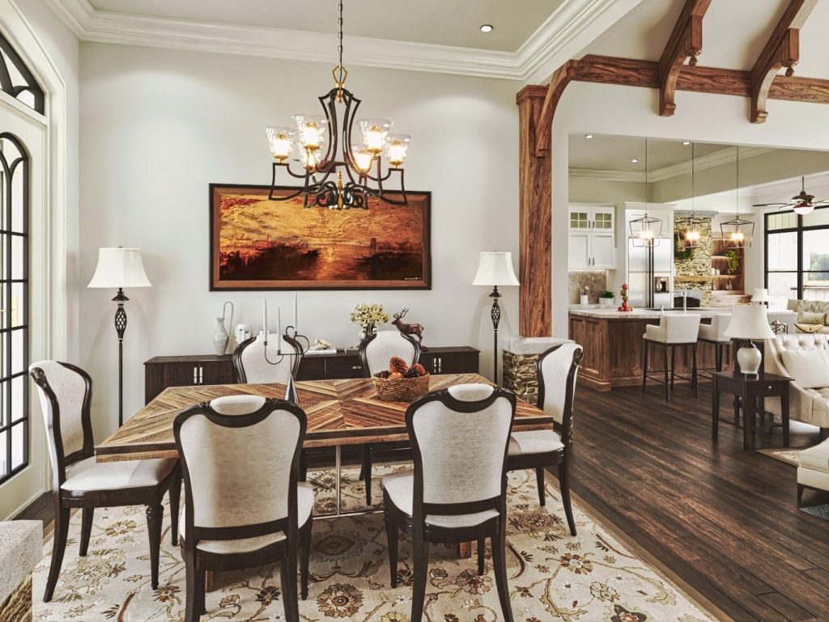
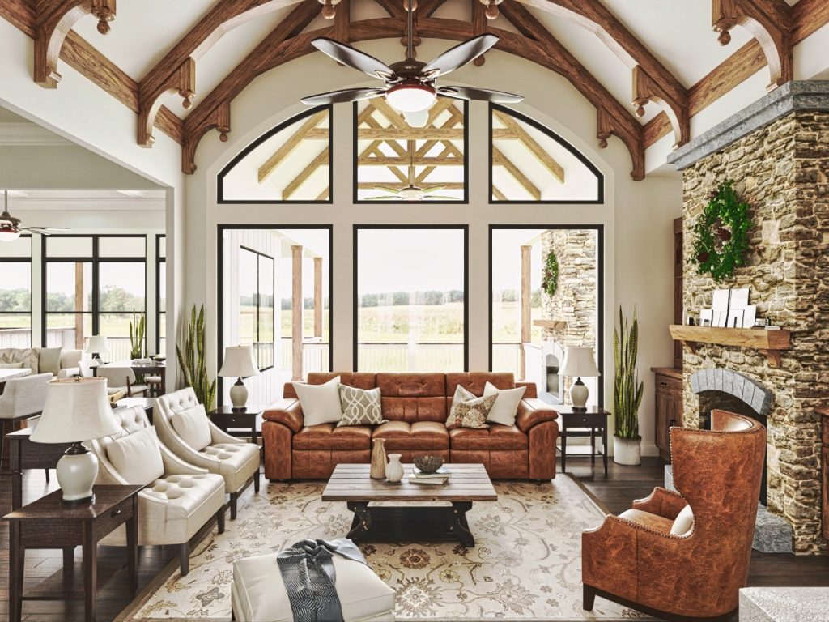
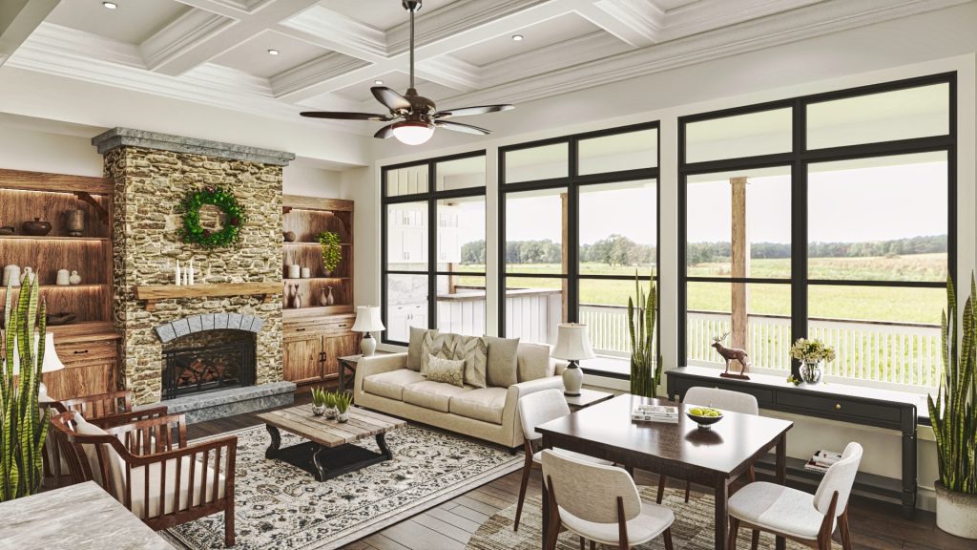
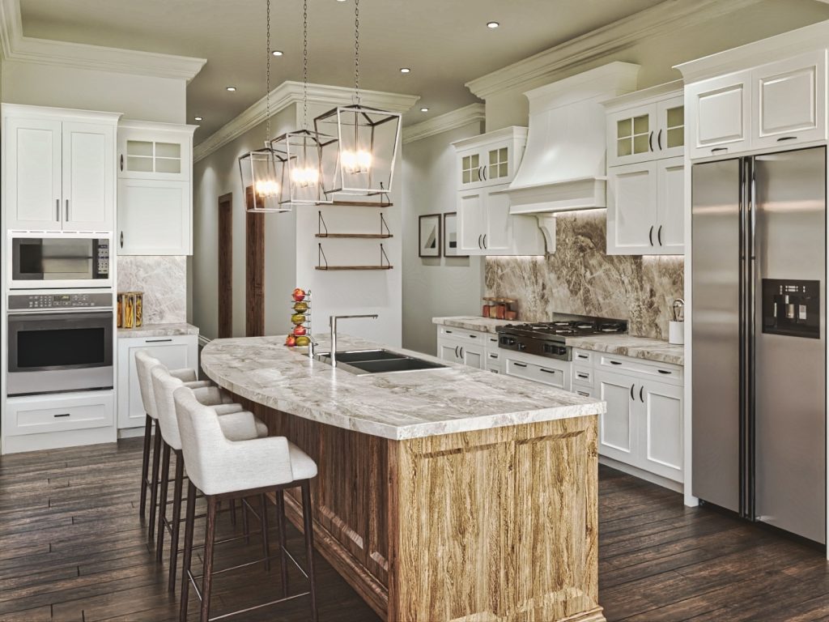
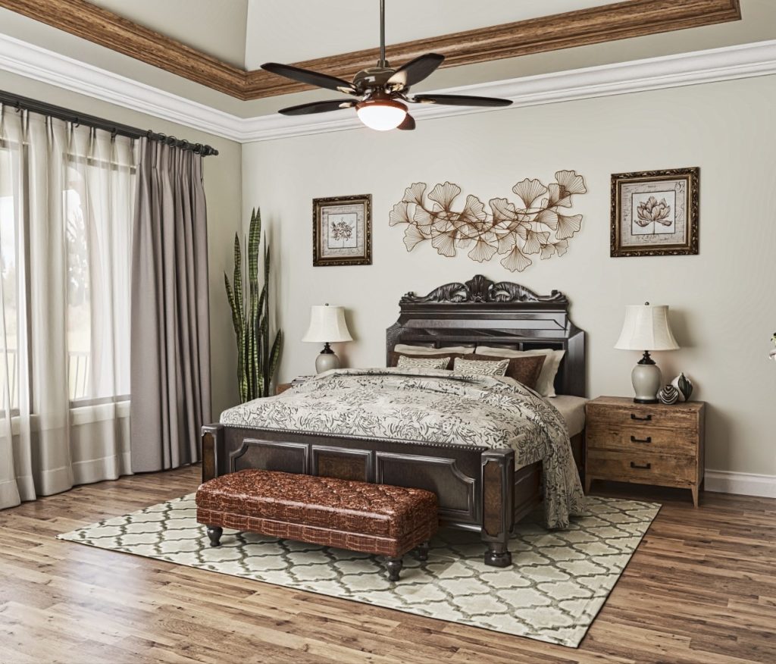
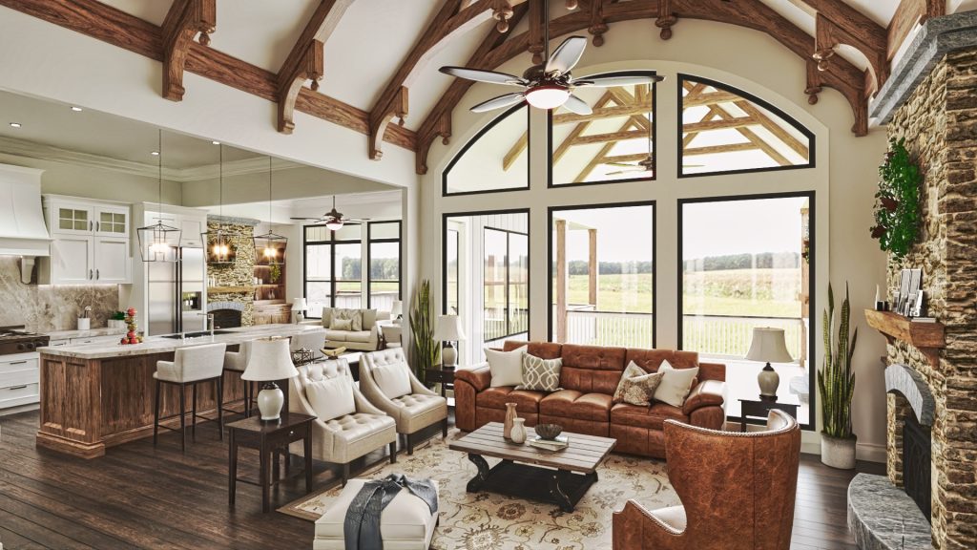
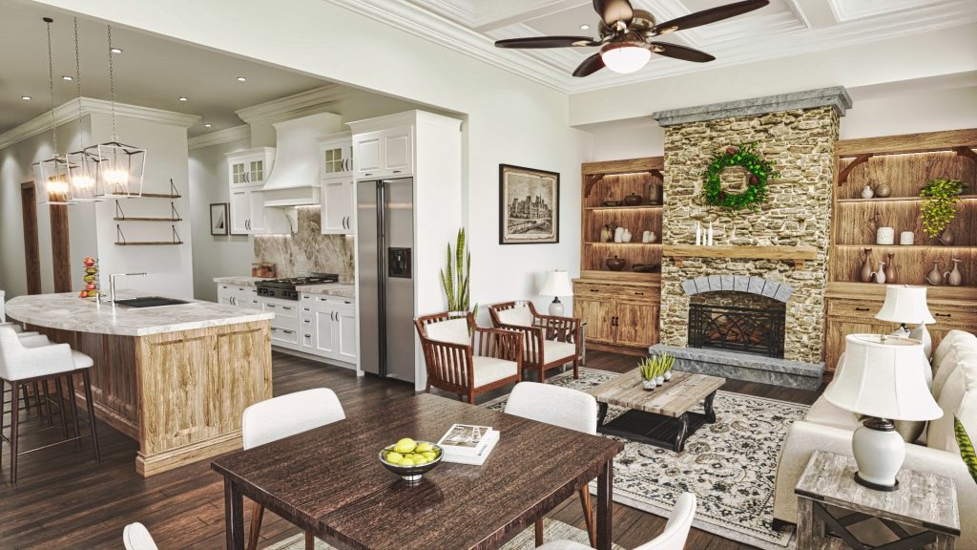
The Woodfin Farm Cottage B is a charming farmhouse-style house plan with plenty of outdoor living spaces and a cozy interior perfect for a comfortable family home. With its open concept living areas, spacious bedrooms, and ample storage, this plan offers a great balance of functionality and style. The front and rear porches provide the perfect spots for outdoor relaxation and entertainment. Overall, this home plan is a beautiful and practical option for anyone seeking a classic and comfortable farmhouse-style home.
For more information about the plan, visit Woodfin Farm Cottage B.
