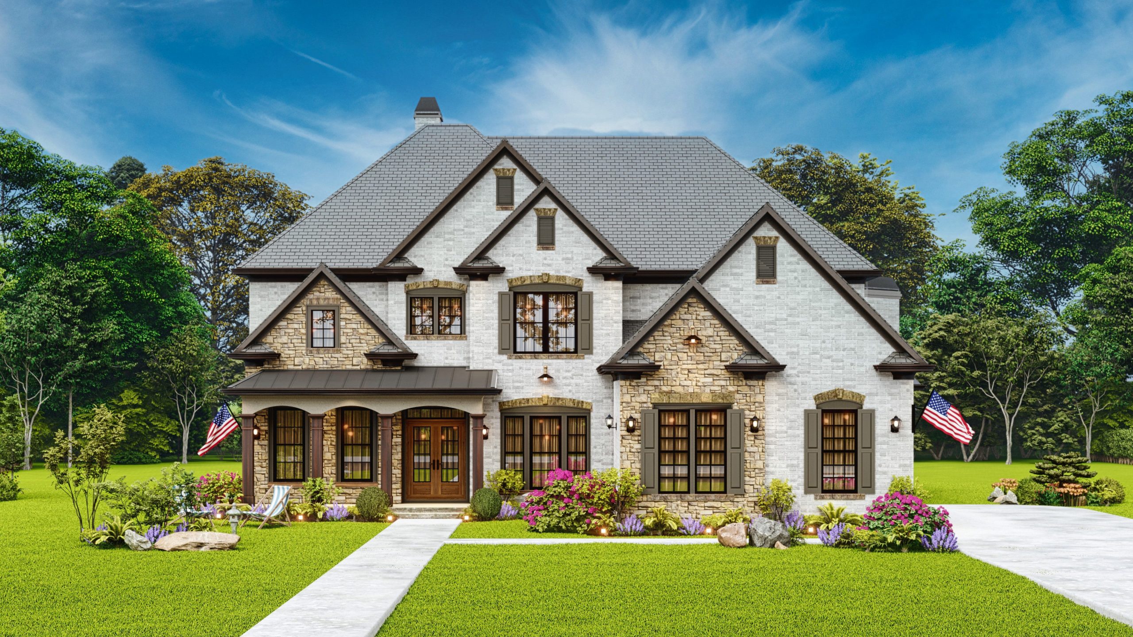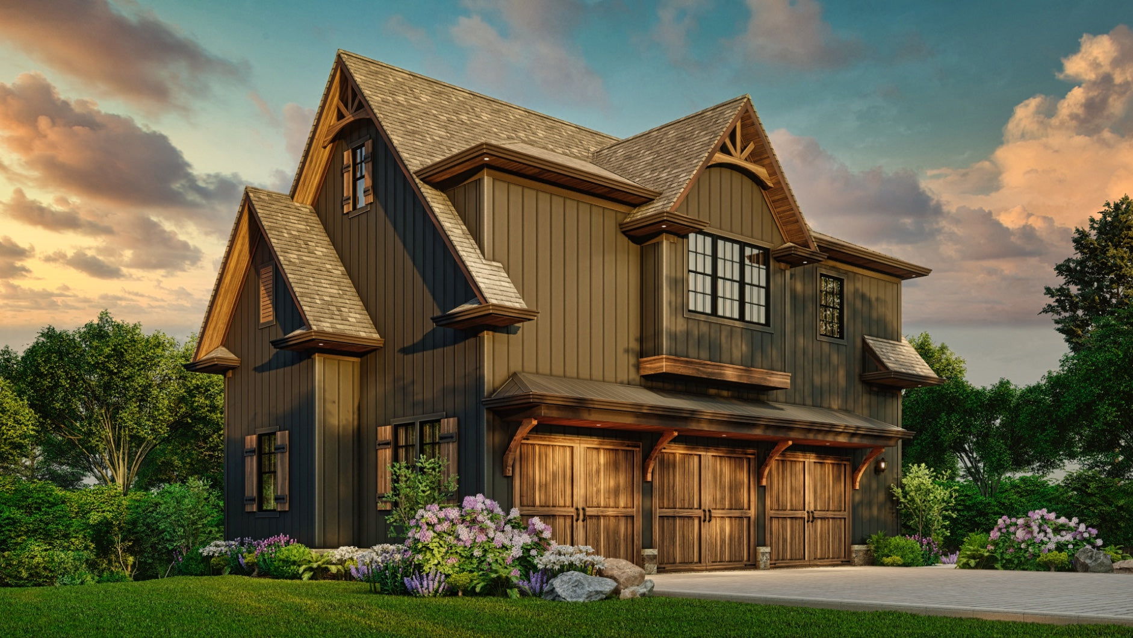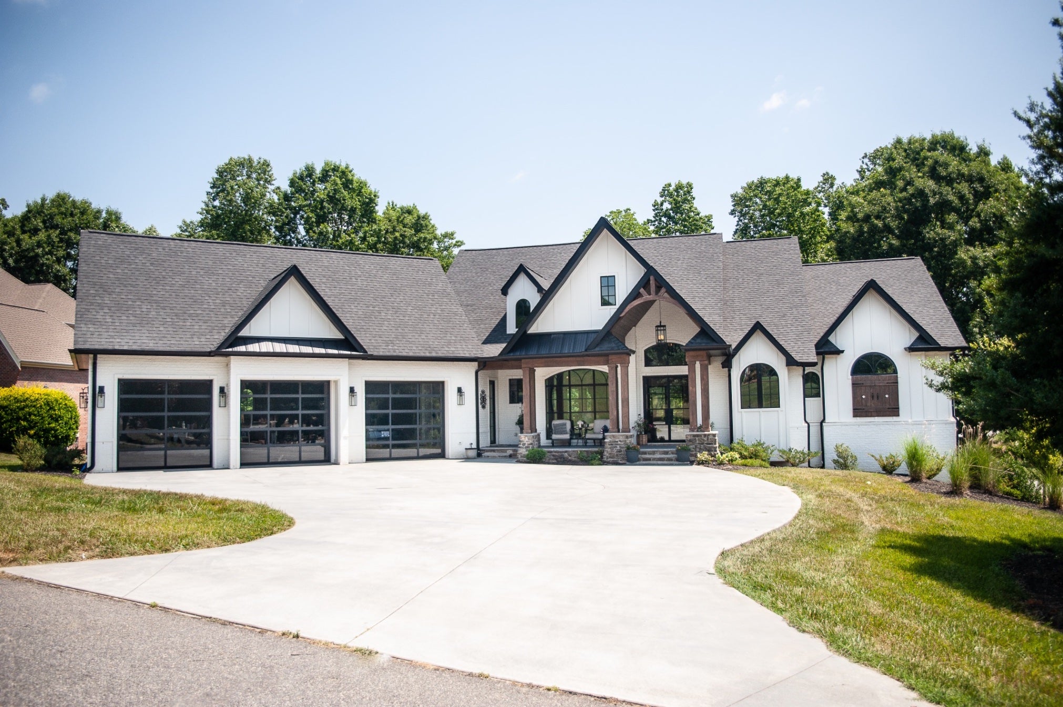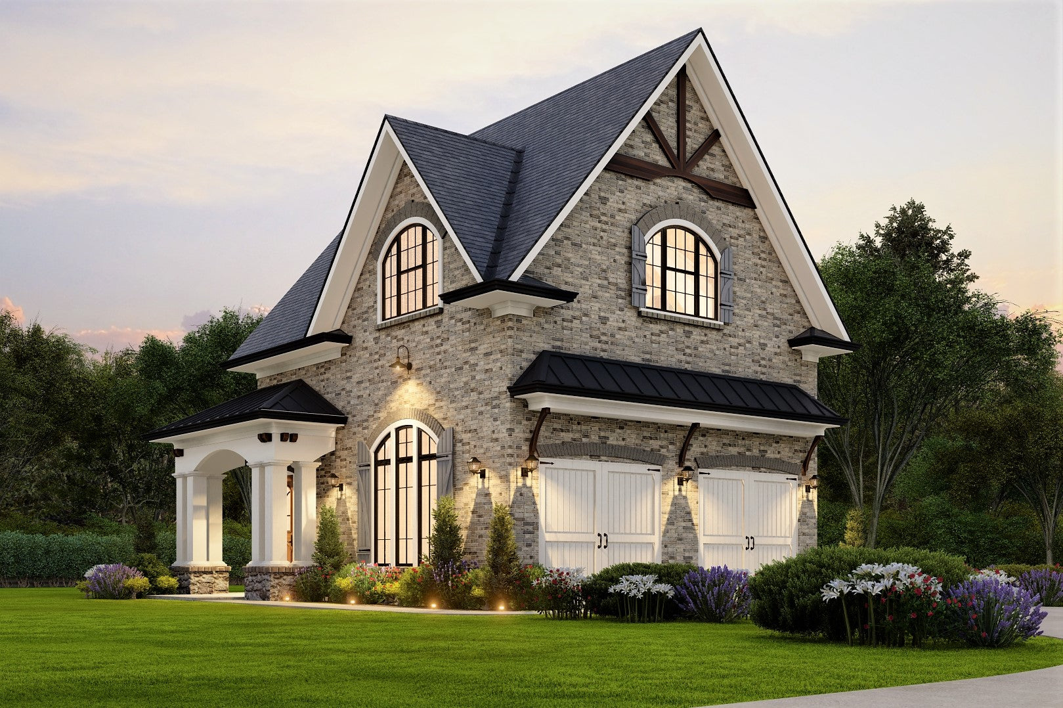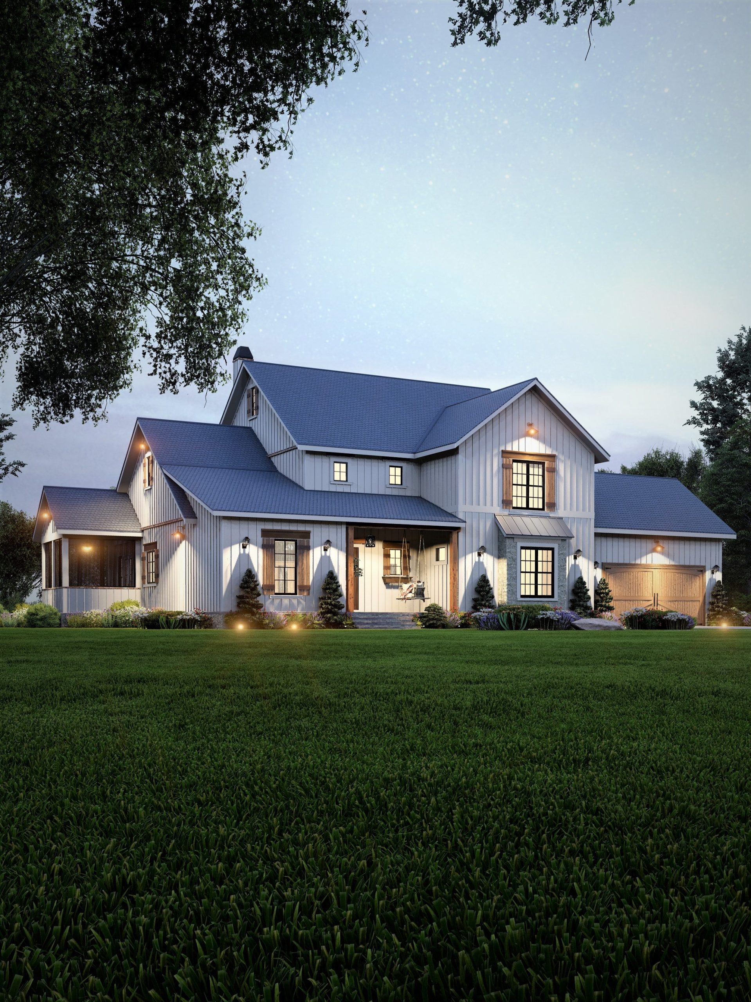Single-Story 3-Bedroom Autumn Glen Farmhouse with Spacious Rear Porch
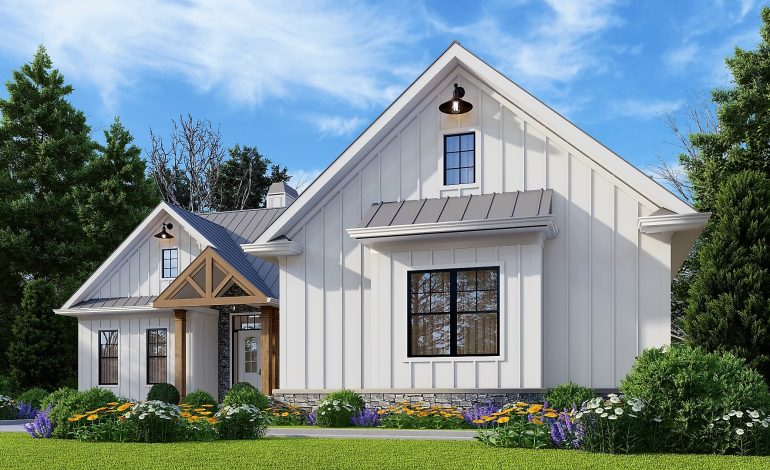
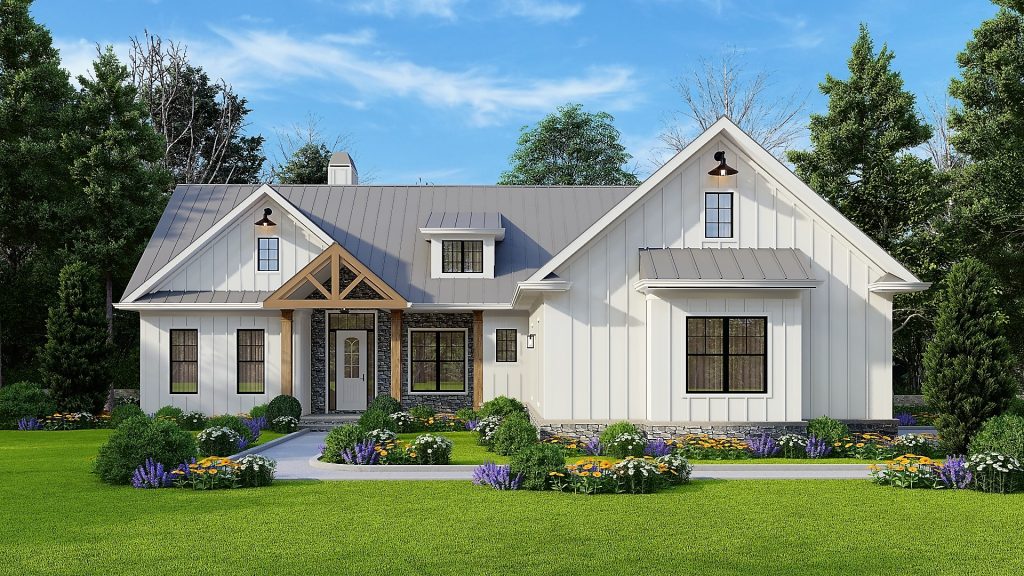
Specifications:
- Sq. Ft.: 1,800
- Bedrooms: 3
- Bathrooms: 2
- Stories: 1
Welcome to the Autumn Glen Farmhouse, a charming and elegant house plan designed by Garrell Associates. This farmhouse-style home combines classic design elements with modern features to create a spacious and comfortable living space for the modern family. The home’s exterior features a symmetrical facade with a large front porch, while the interior boasts a spacious layout. With its timeless farmhouse charm and modern amenities, this house design is a perfect choice for those who appreciate classic design and comfortable living.
Floor Plans
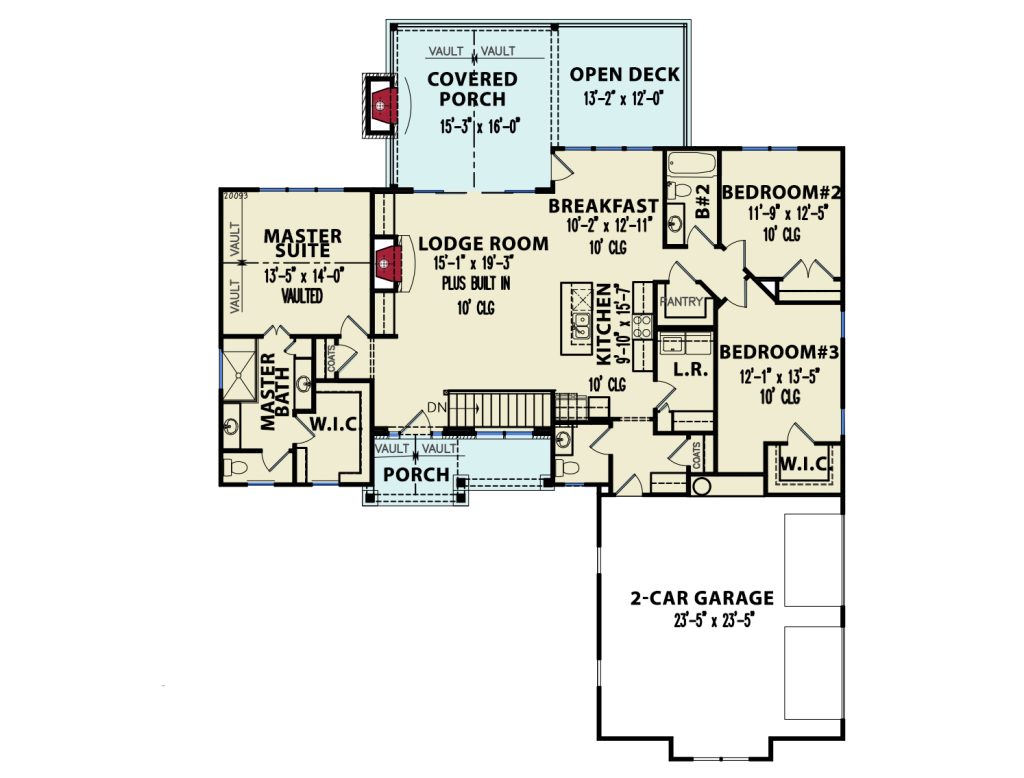
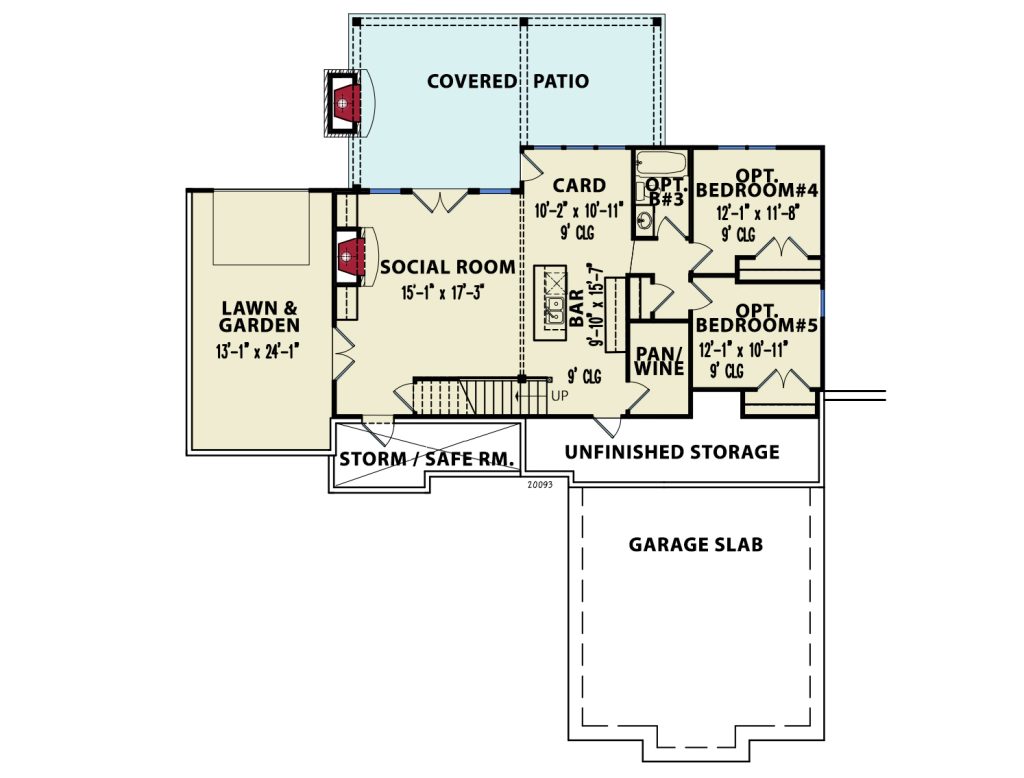
The main level of the home features a large family room that opens to an open kitchen and dining area, creating a perfect space for entertaining and spending time with family and friends. The kitchen has a center island with seating, a pantry, and plenty of counter and cabinet space, making it a practical and functional space for preparing meals and hosting gatherings.
The main level also includes a powder room, and a laundry room that connects to the master suite. The master suite is a private retreat with a large bedroom, a luxurious bathroom, and a spacious walk-in closet.
The terrace level of the home features two additional bedrooms, providing plenty of space and privacy for family and guests. It also features a social room with built-in fireplace, card room, a bar area, and more space for storage. The plan also includes a covered front porch, a large rear porch, and covered patio for outdoor entertaining.
Exterior Photos
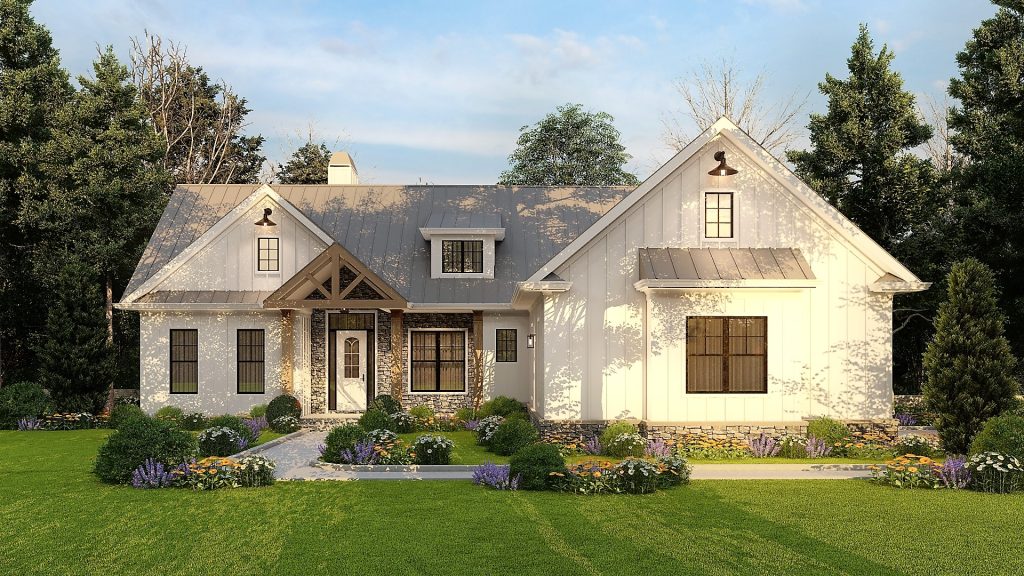
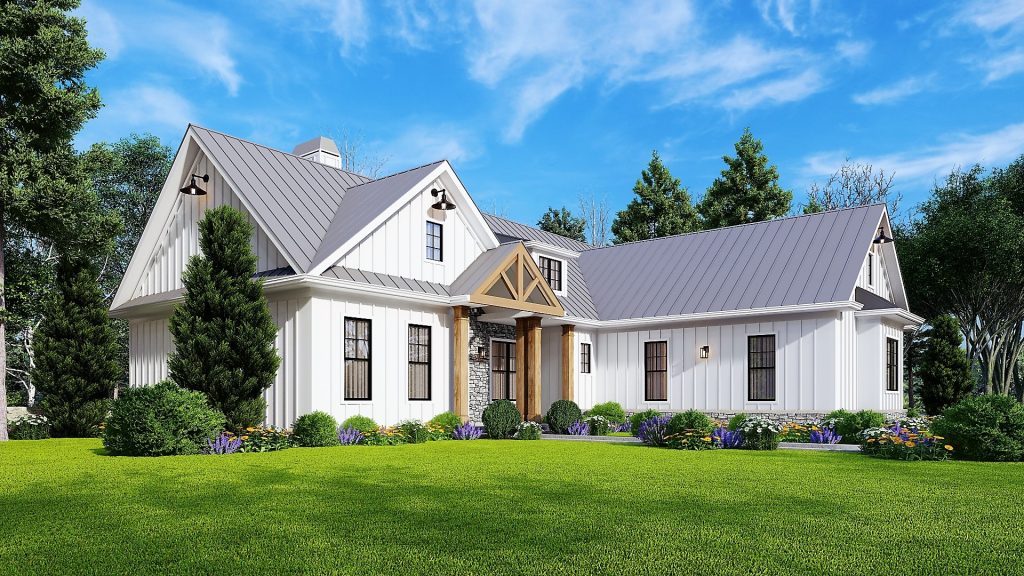
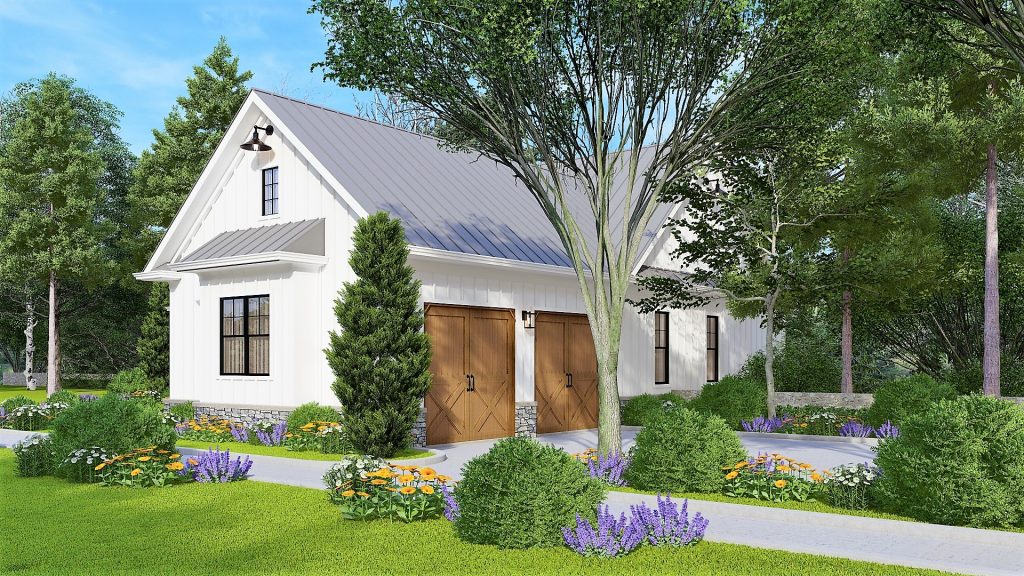
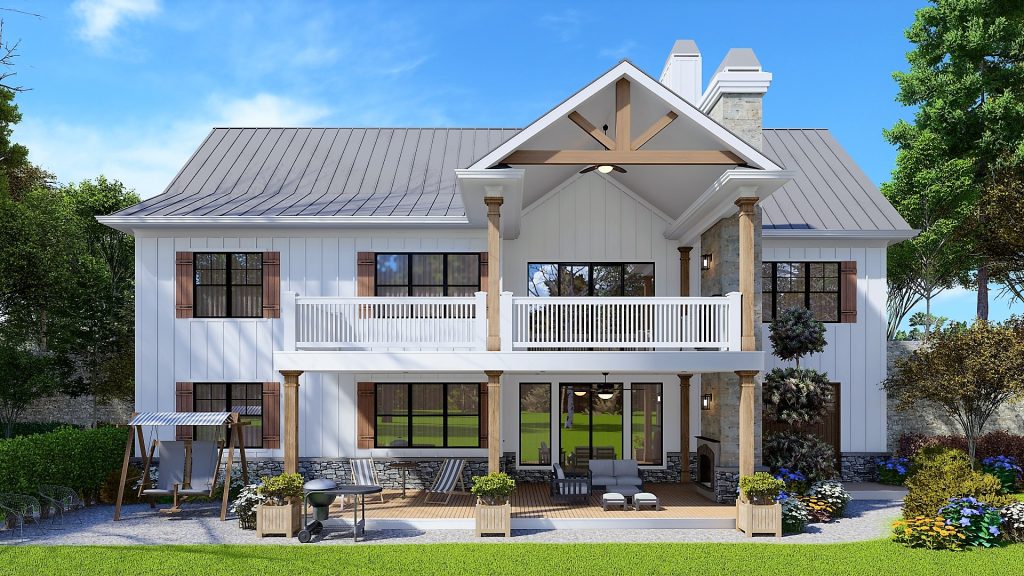
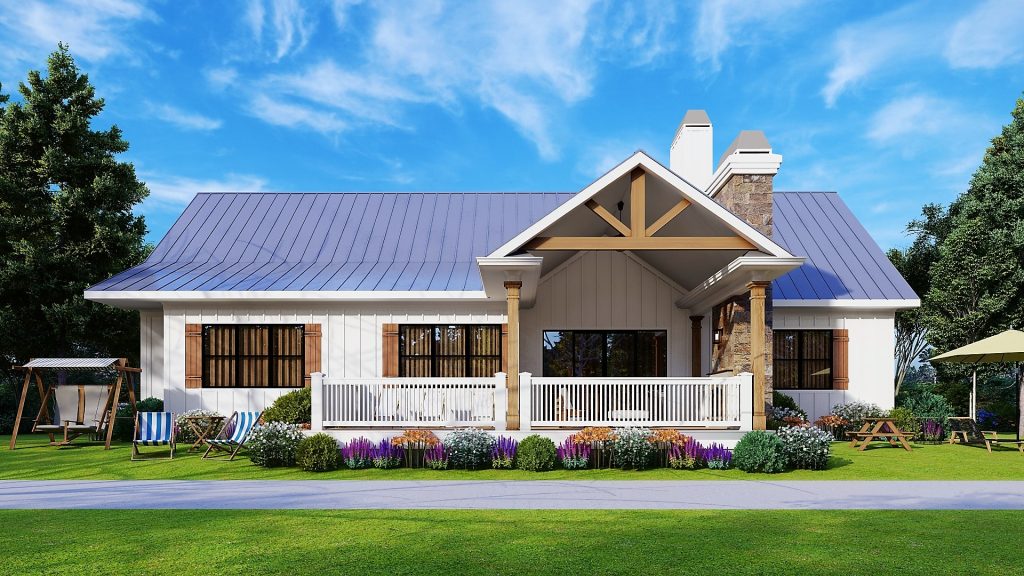
Interior Photos
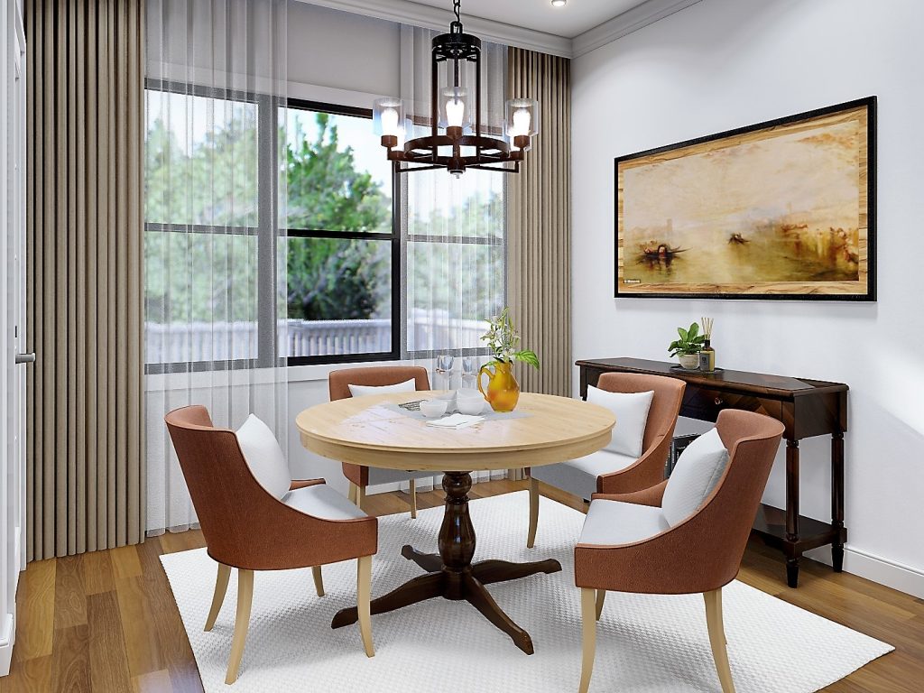
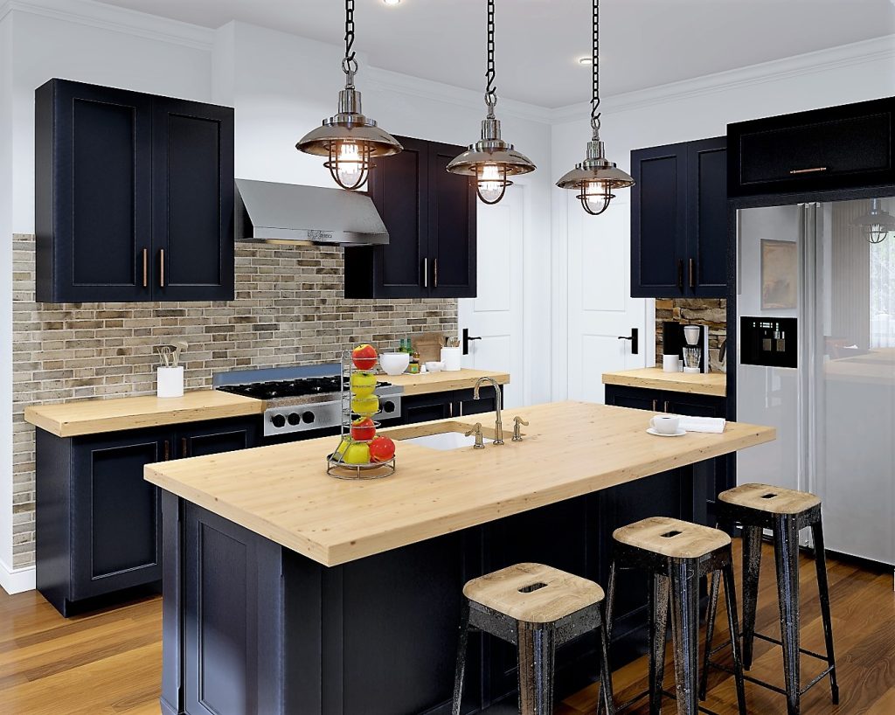
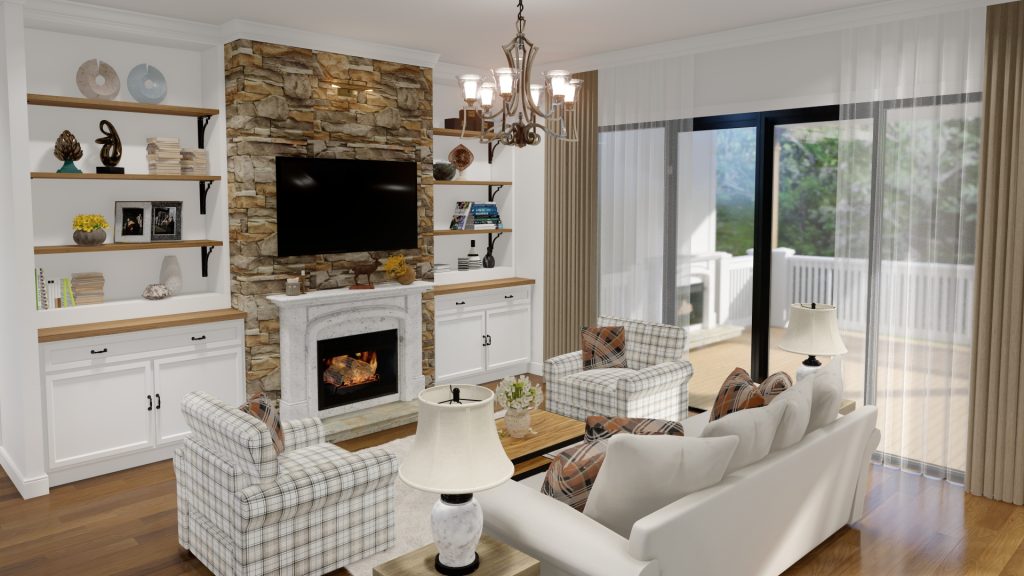
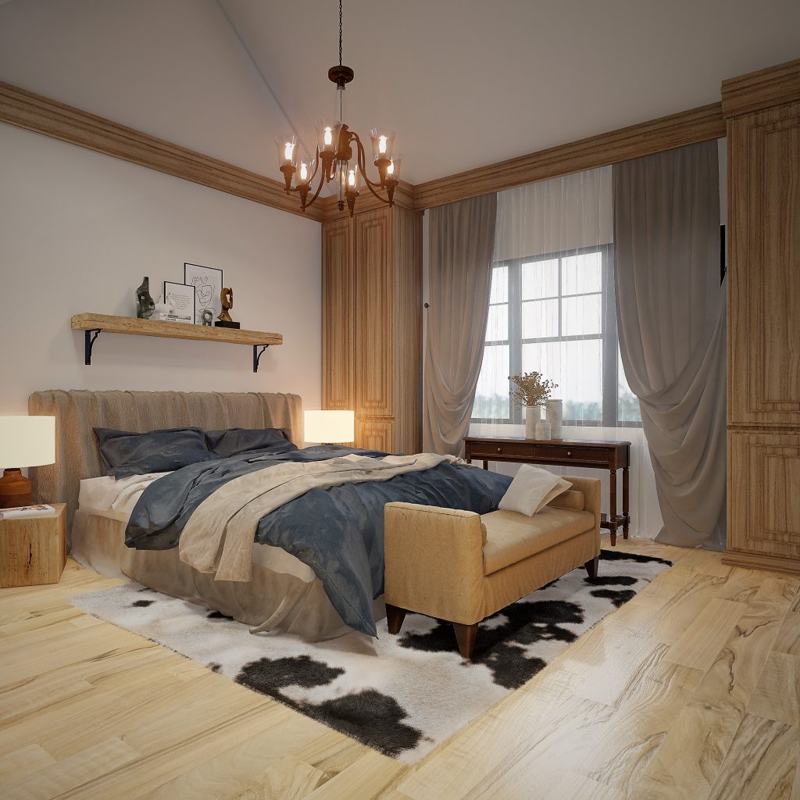
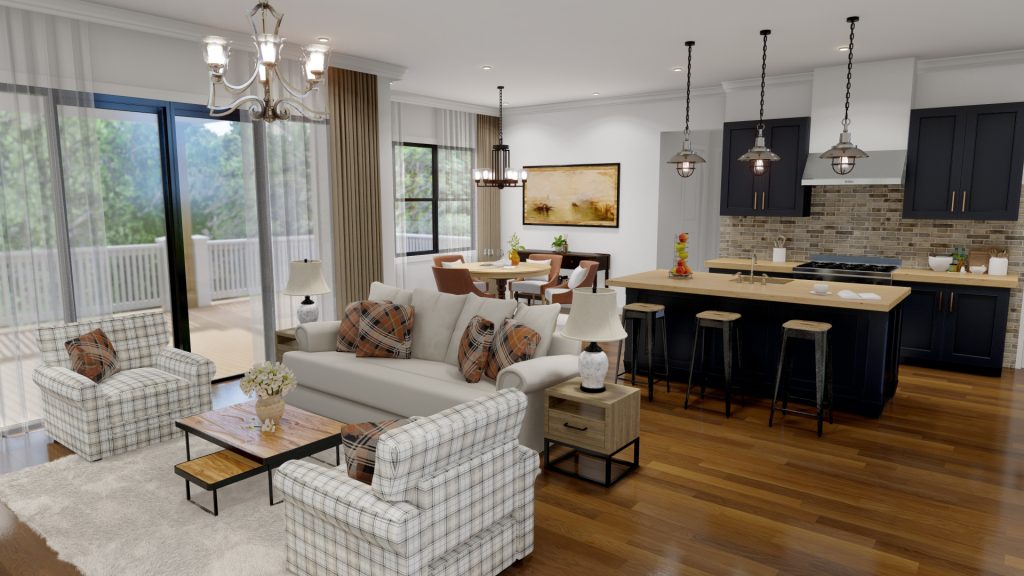
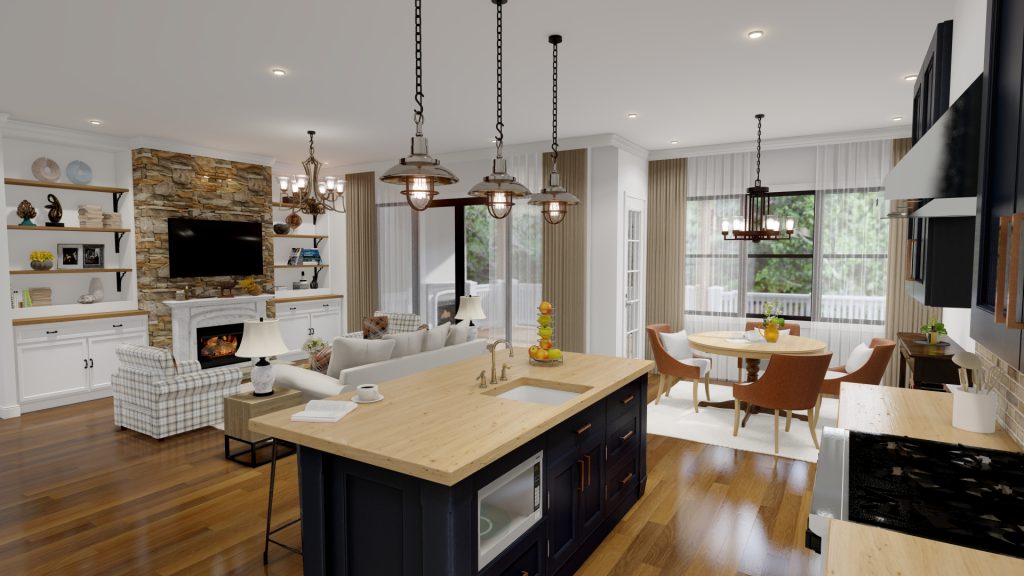
With its elegant design, practical layout, and comfortable living spaces, the Autumn Glen Farmhouse is an excellent choice for those looking for a traditional yet modern home that is both beautiful and functional. Whether you’re looking for a primary residence or a vacation home, this house plan is sure to meet all your needs and provide you with the perfect place to call home.
For more information about the plan, visit Autumn Glen Farmhouse.
