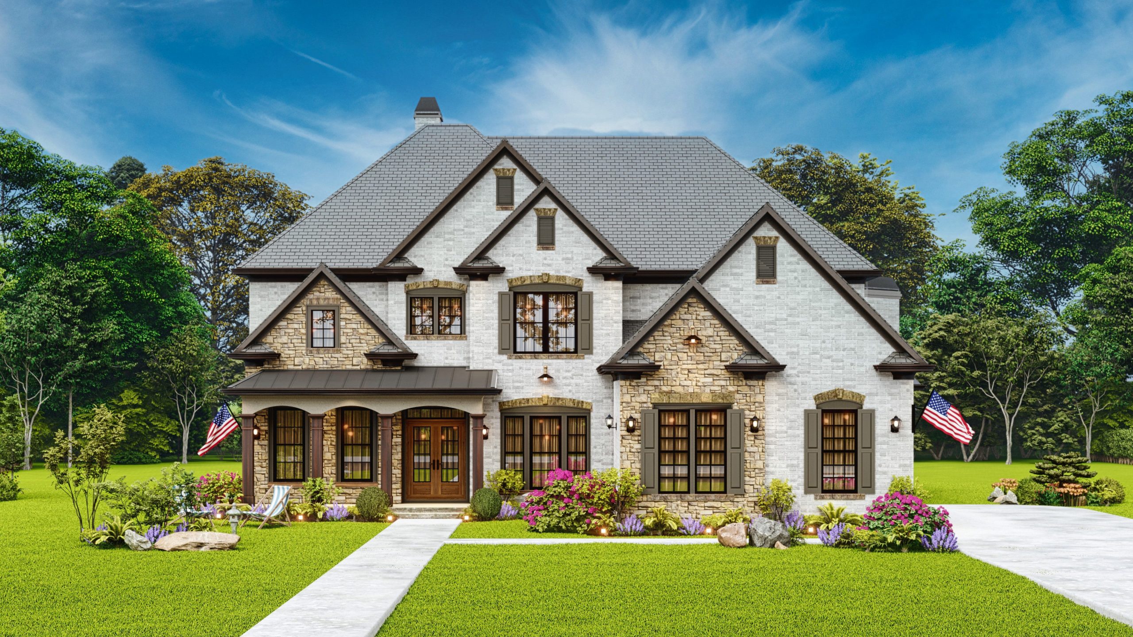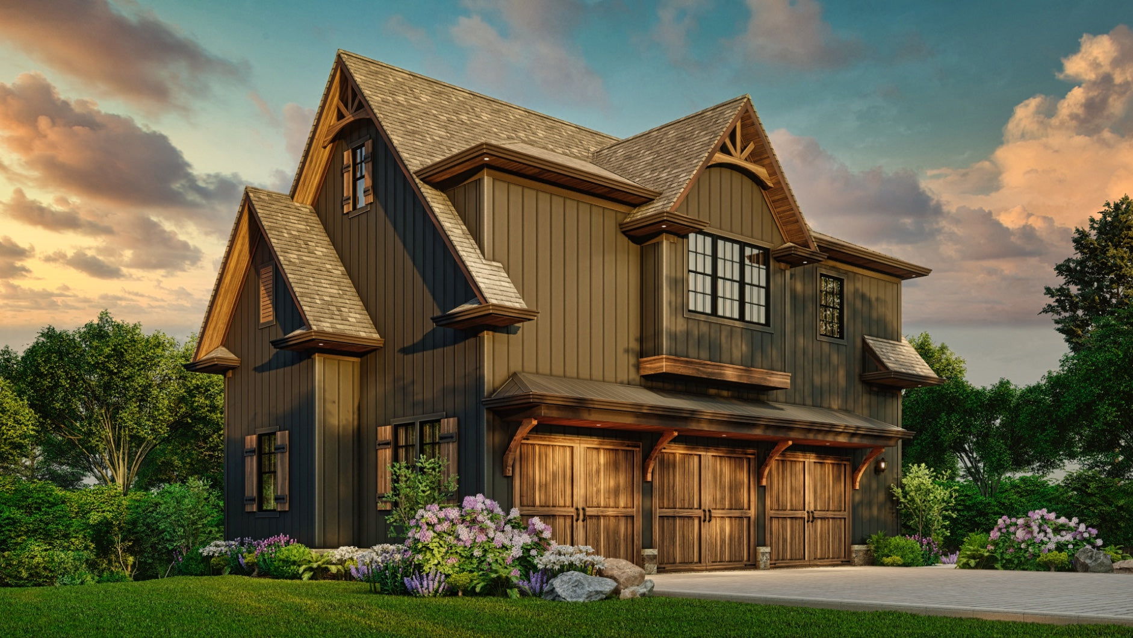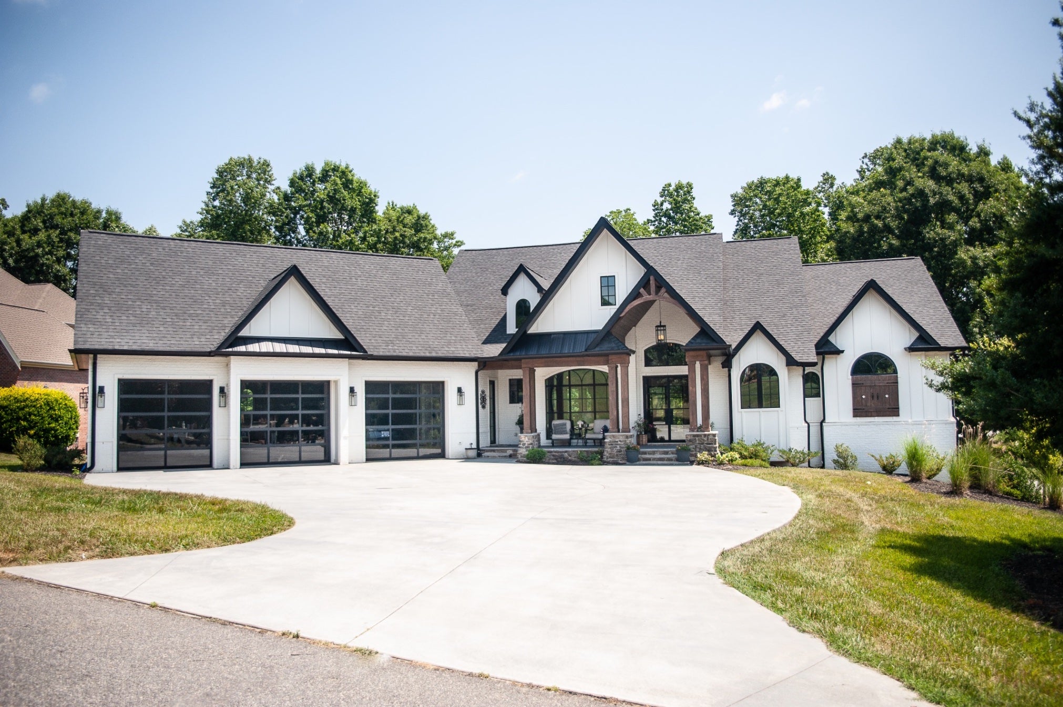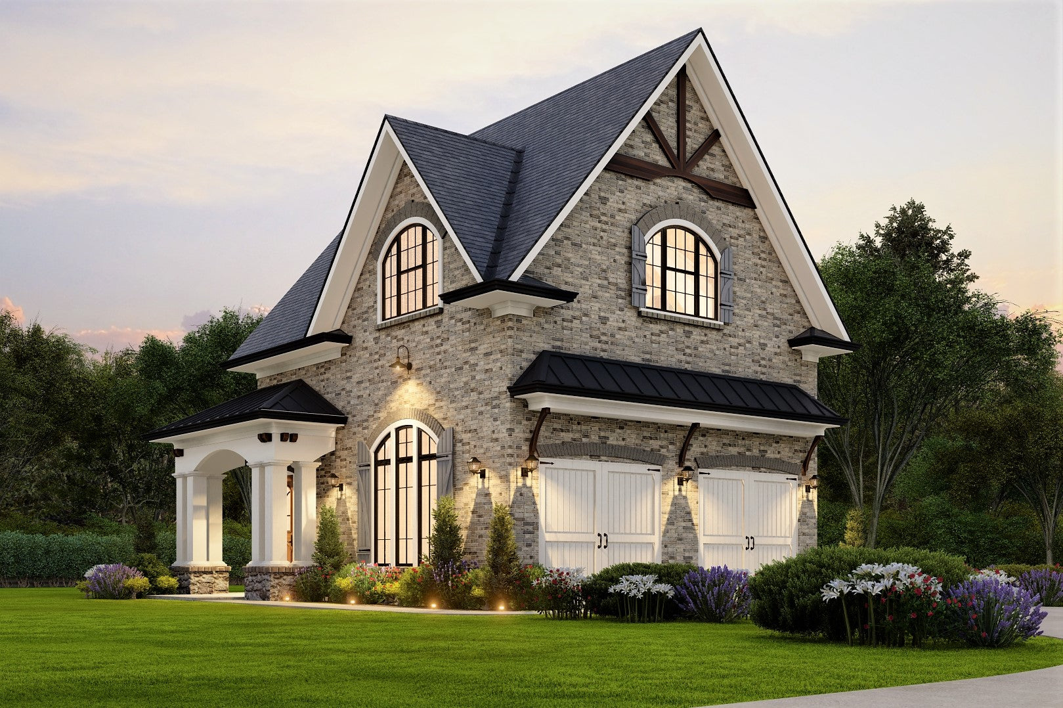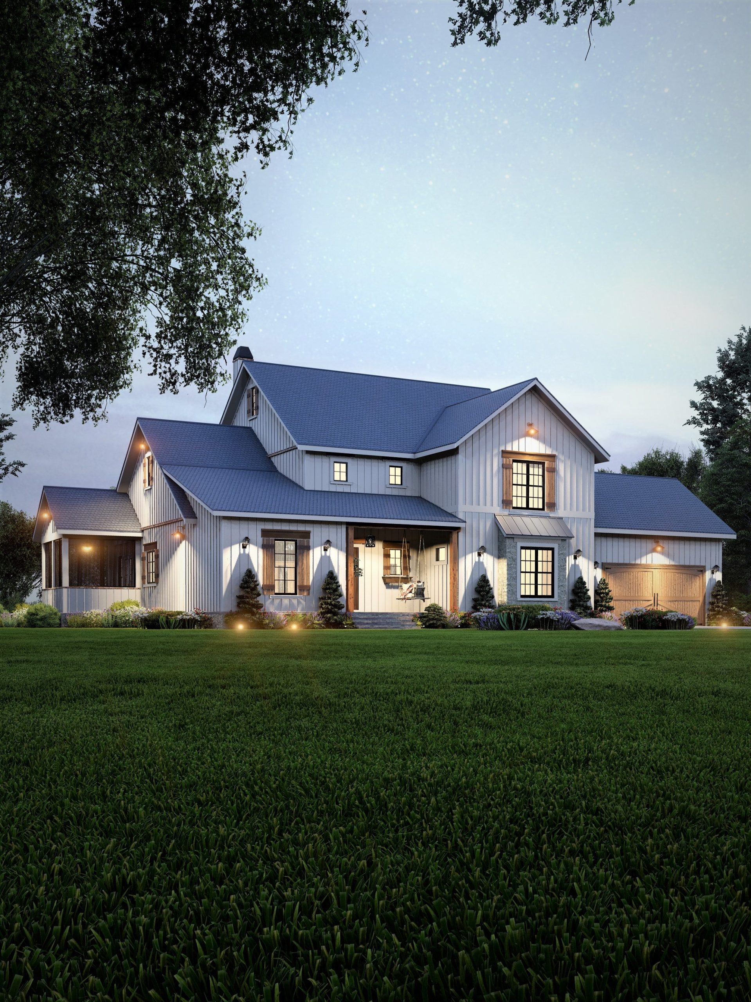Two-Story 3-Car Garage Apartment with Guest Suite
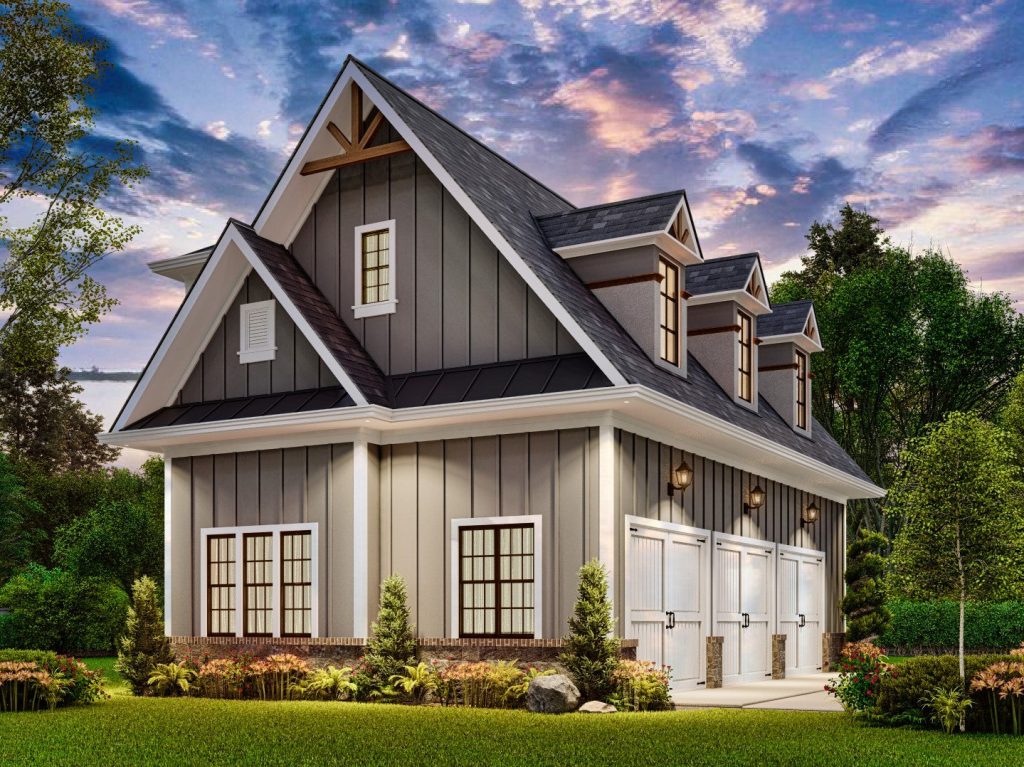
Specifications:
- Sq. Ft.: 1,833
- Bedrooms: 1
- Bathrooms: 1
- Stories: 2
The Newton Garage plan by Garrell Associates is a modern and functional design for homeowners seeking a high-quality garage space. It features a versatile layout with ample parking, storage, and workshop areas. This two-story plan features a 3-car garage with living space on the second floor for making it suitable extension of your home. The garage design blends contemporary and traditional elements for an aesthetically pleasing exterior, with customizable options to suit individual preferences.
Floor Plans
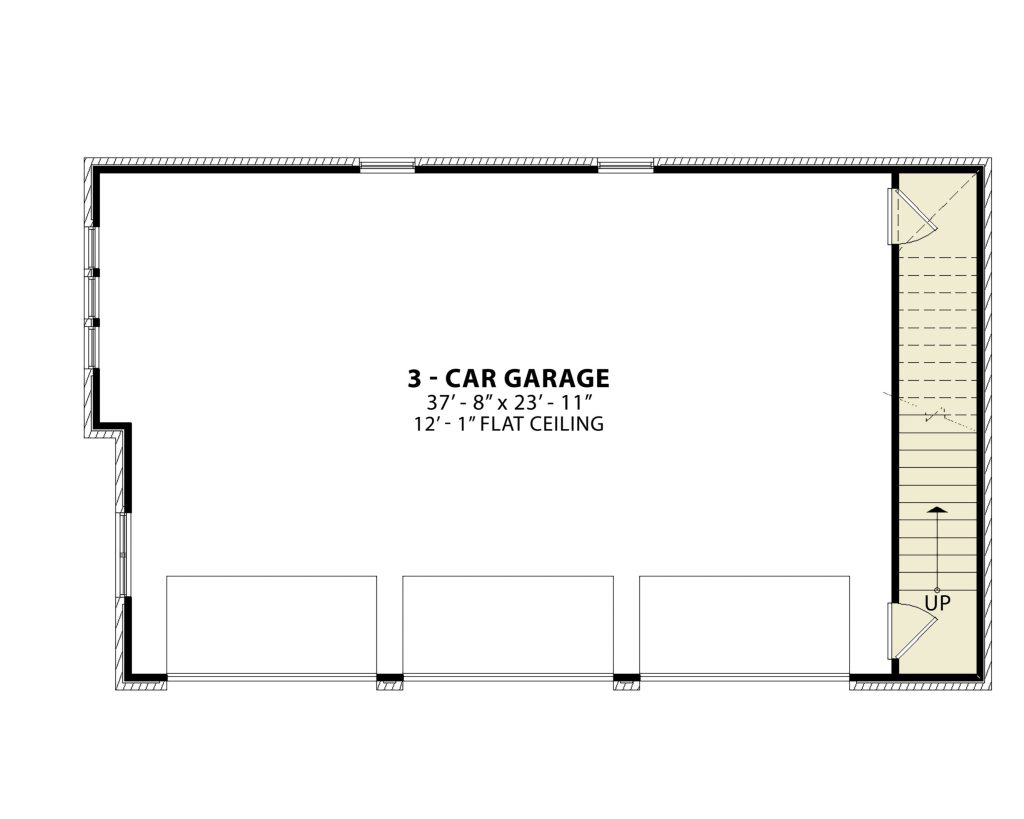
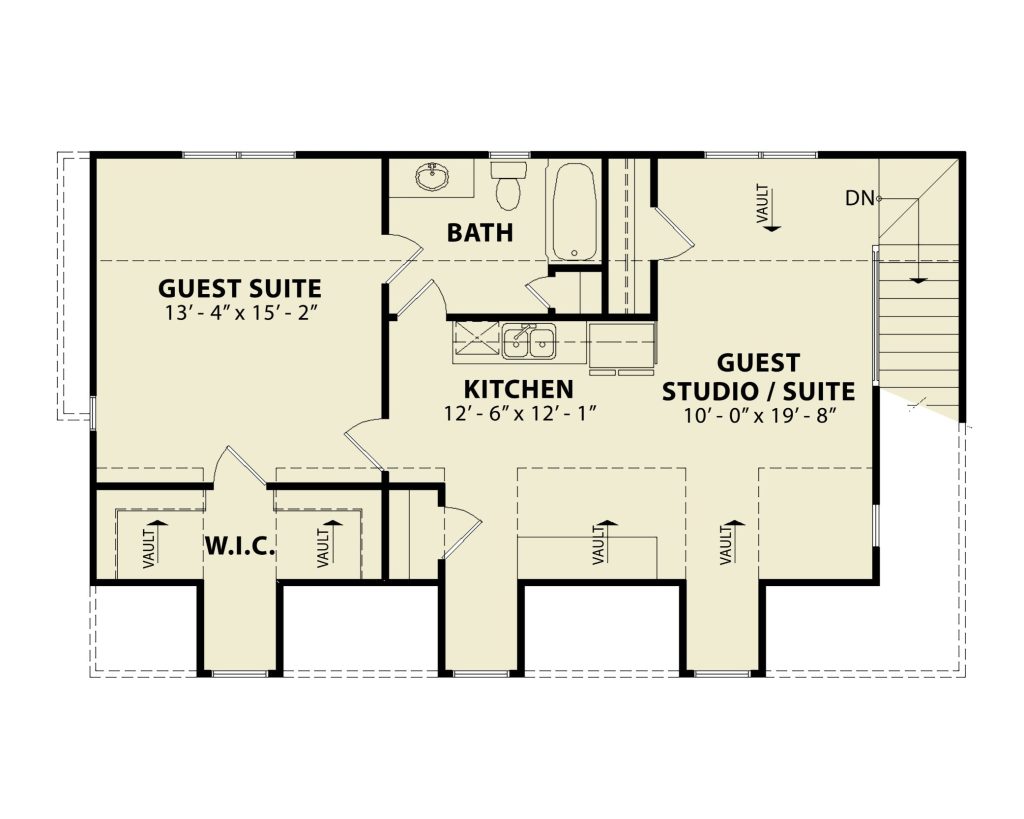
The main level of Newton Garage features the 3-car garage with set of three double doors. In addition, the main level is also characterized by several rectangular windows, providing natural light and ventilation to the garage area.
The second level offers an extensive additional living space, which is accessed via set of stairs located on the right. The stairs lead up to a landing, which provides access to the open area, kitchenette, bathroom, and guest suite with walk-in closet.
Exterior Photos
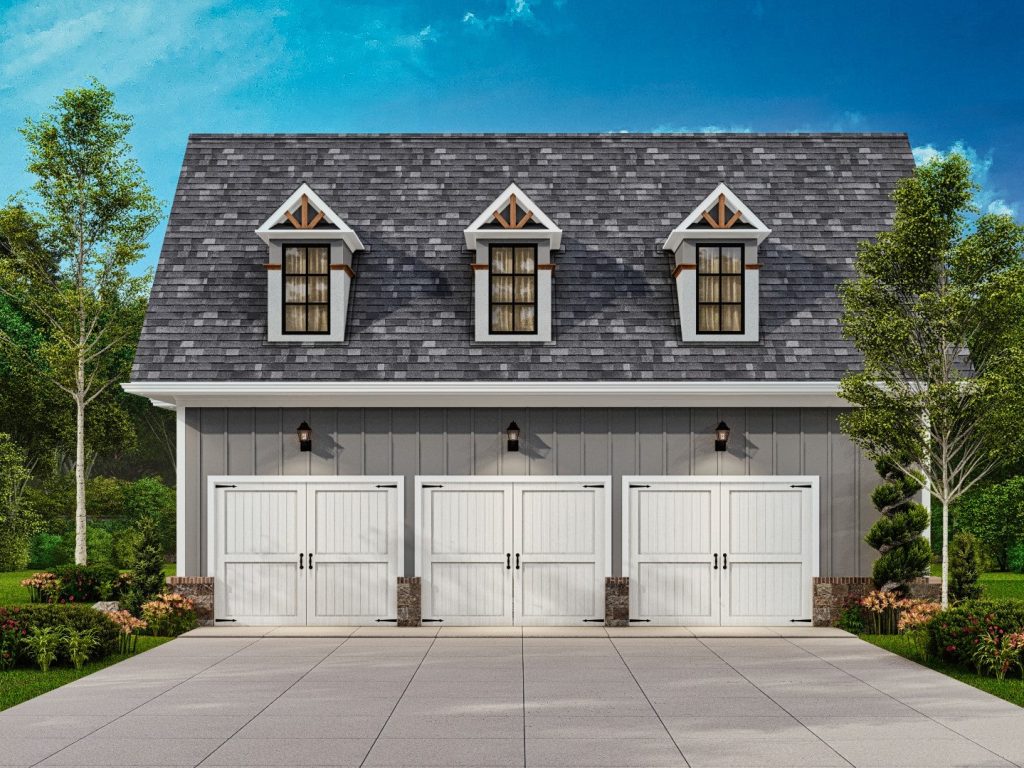
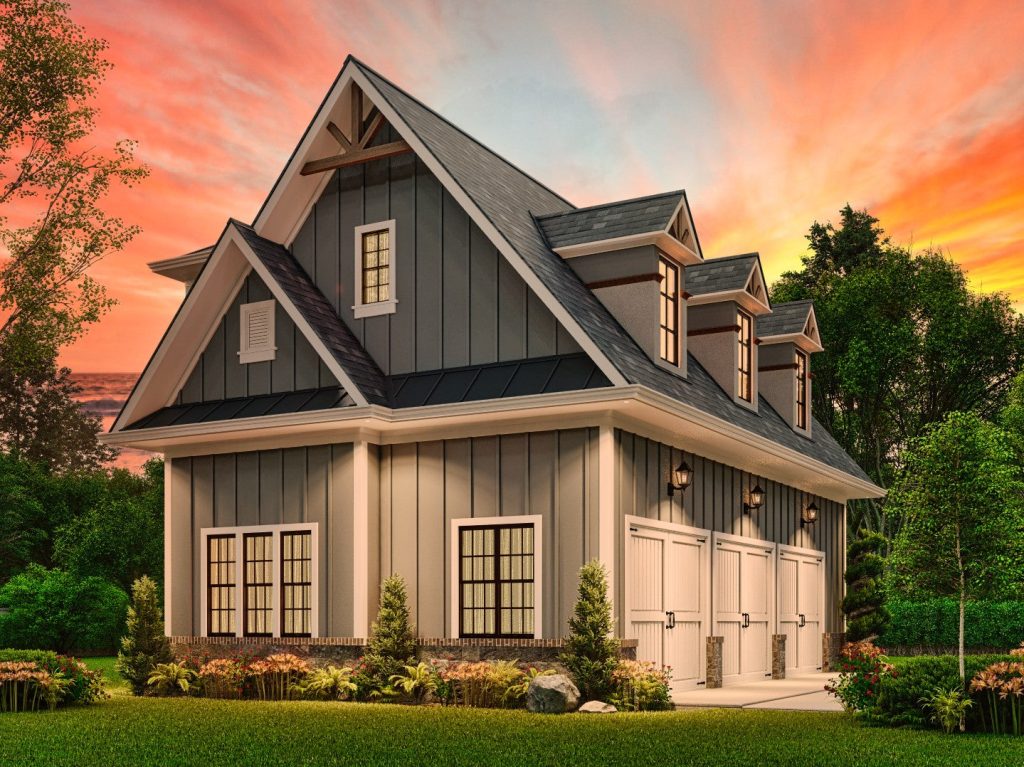
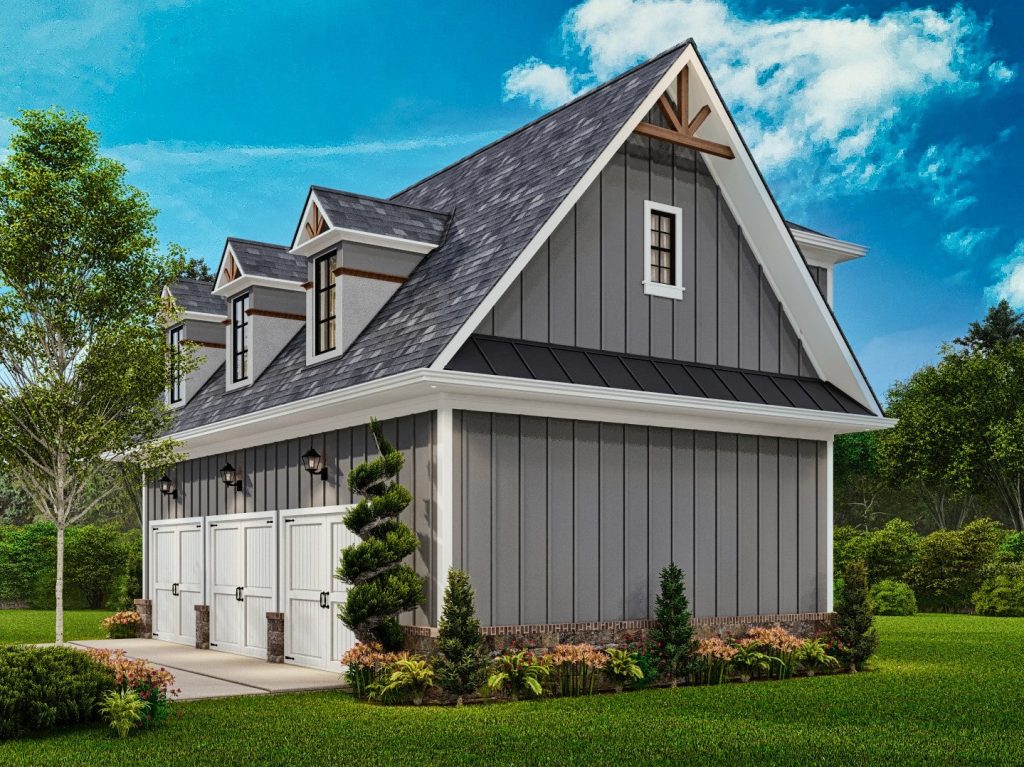
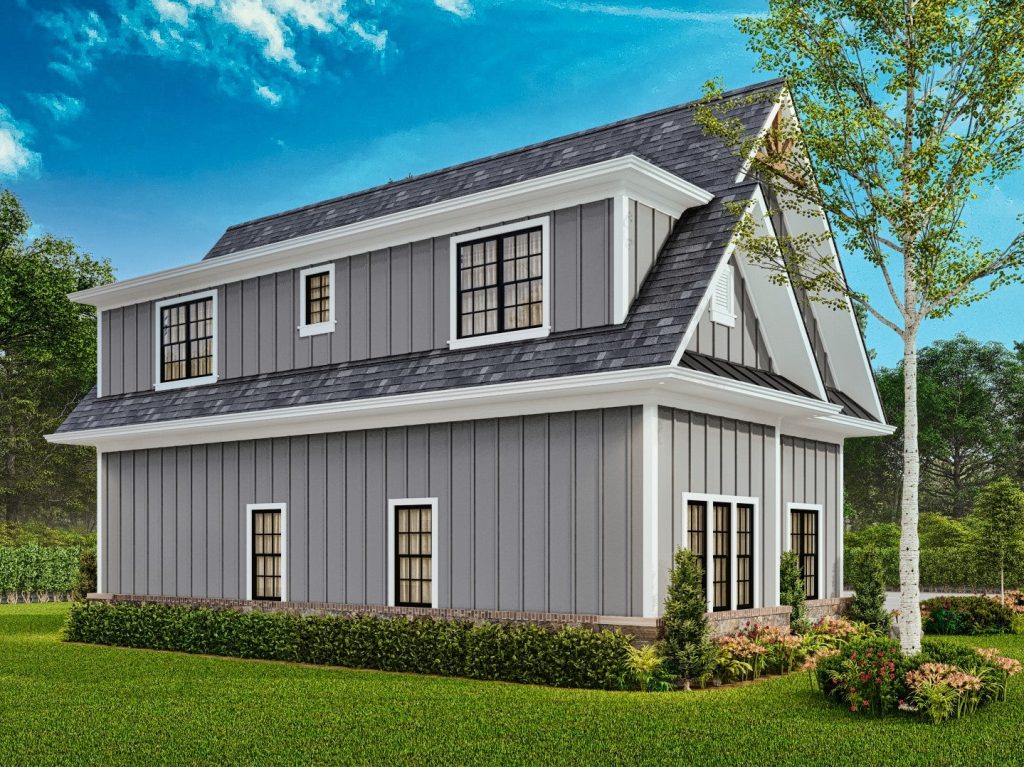
Interior Photos
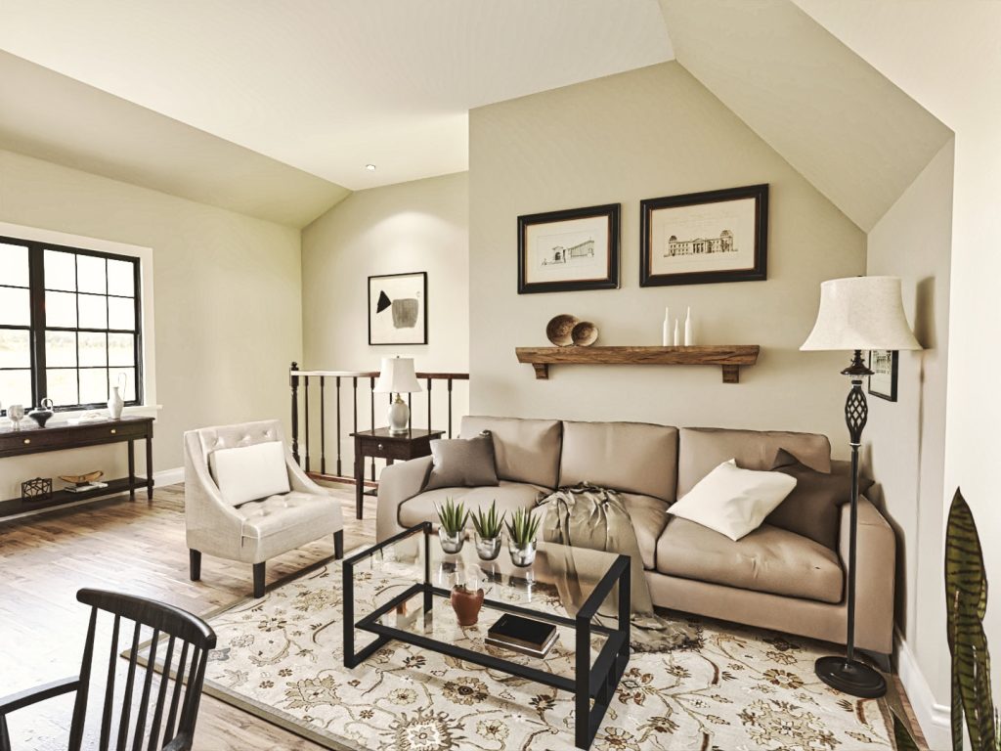
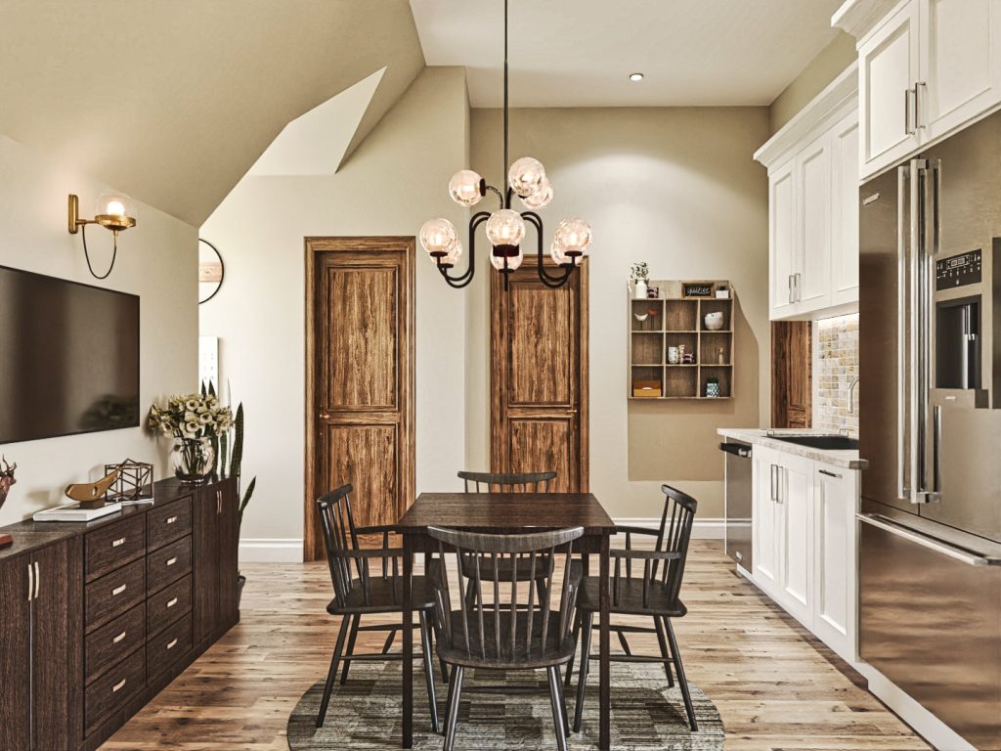
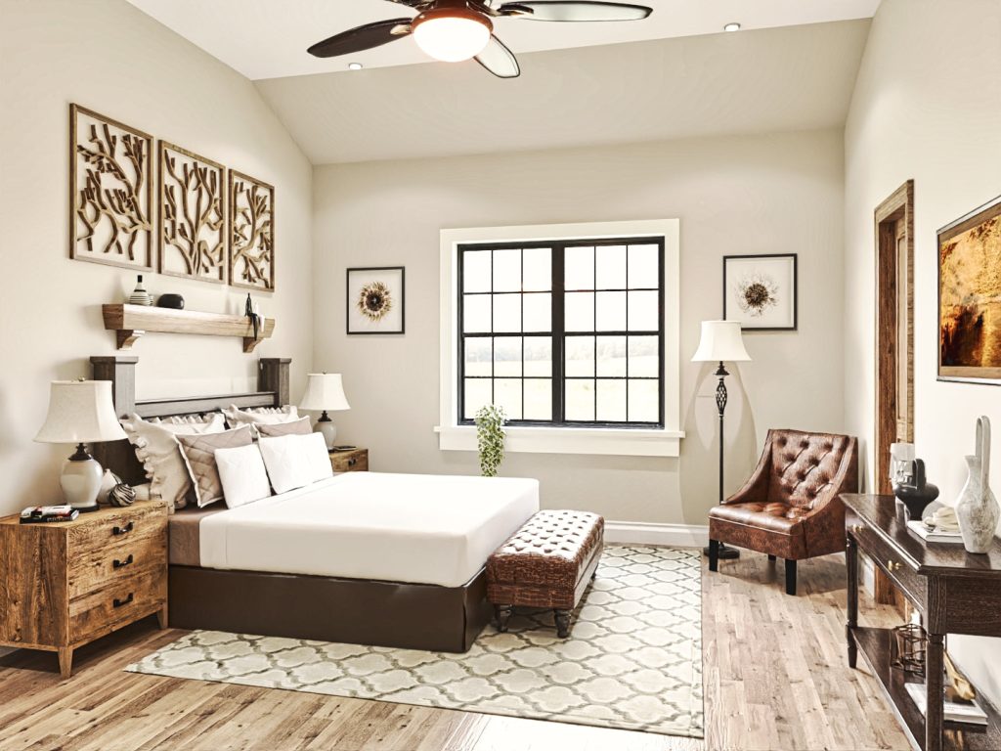
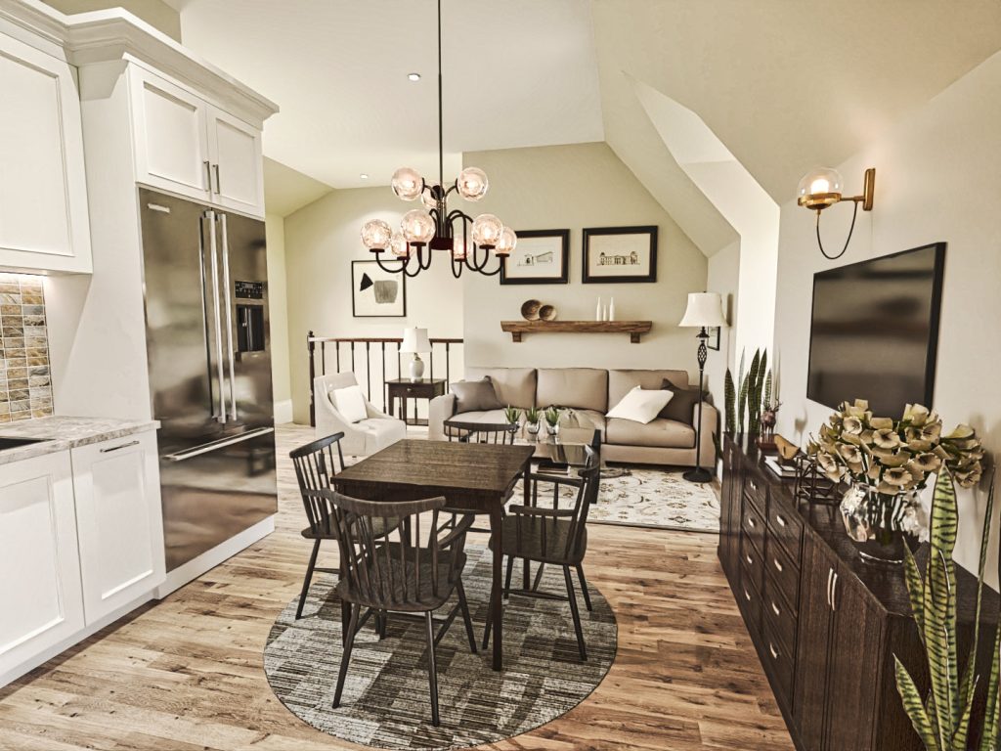
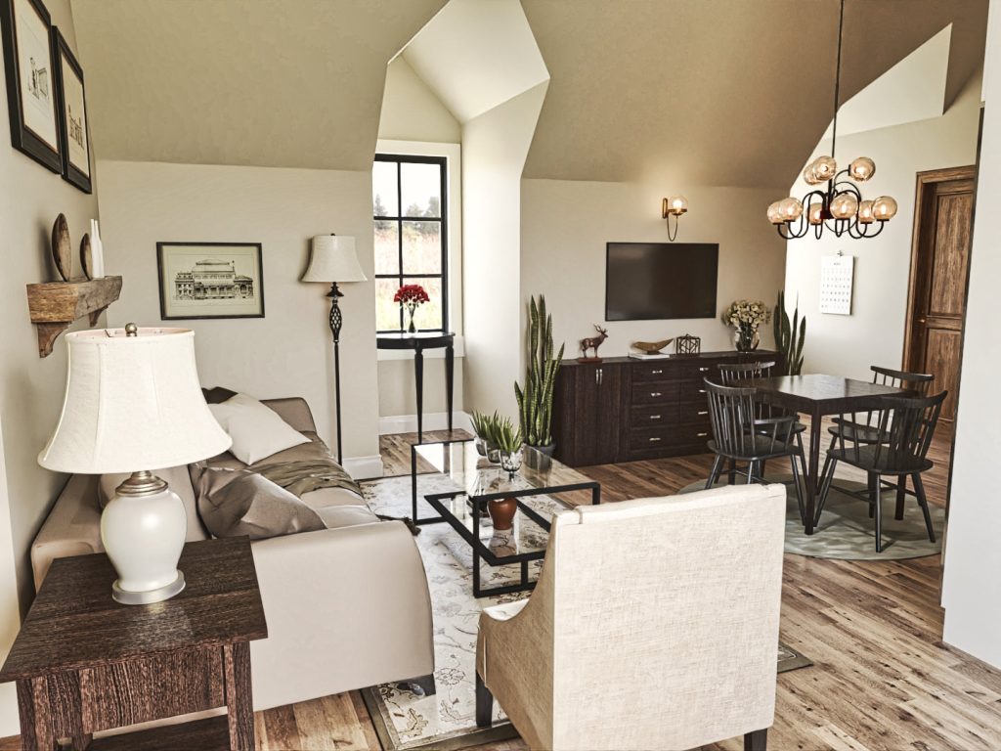
The Newton Garage design is a modern, functional, and aesthetically pleasing space for storing vehicles, and simple apartment living. The garage has a versatile and customizable layout, making it an ideal solution for homeowners seeking a high-quality garage design. Whether you are looking to expand your existing garage space or building a new home, the Newton Garage is the perfect choice for homeowners seeking a premium quality, versatile, and stylish garage design.
For more information about the plan, visit Newton Garage.
