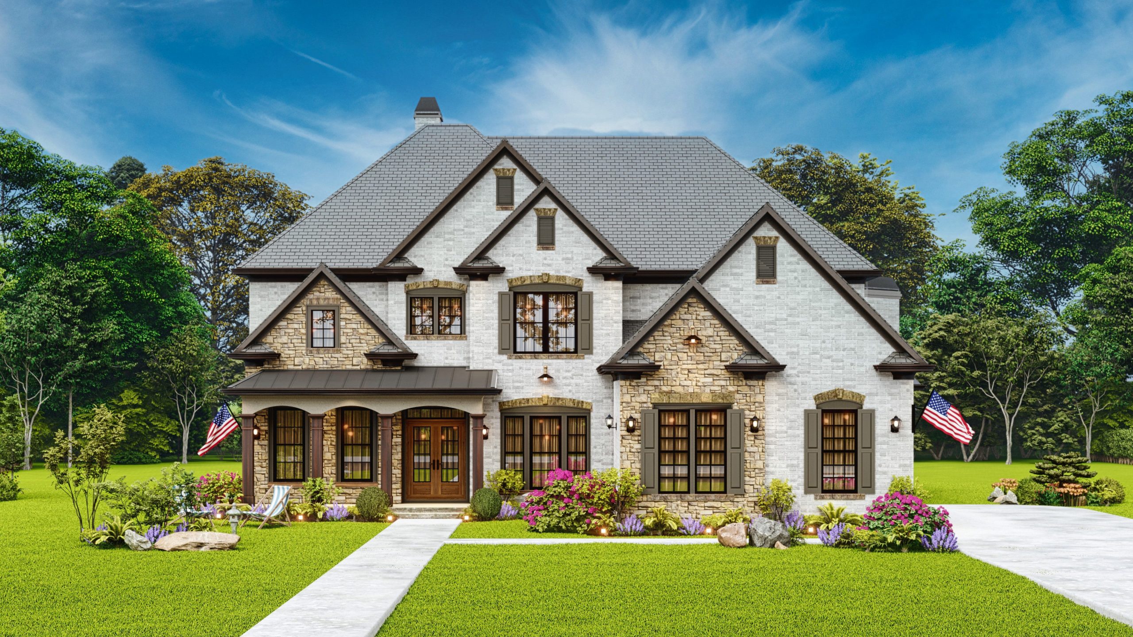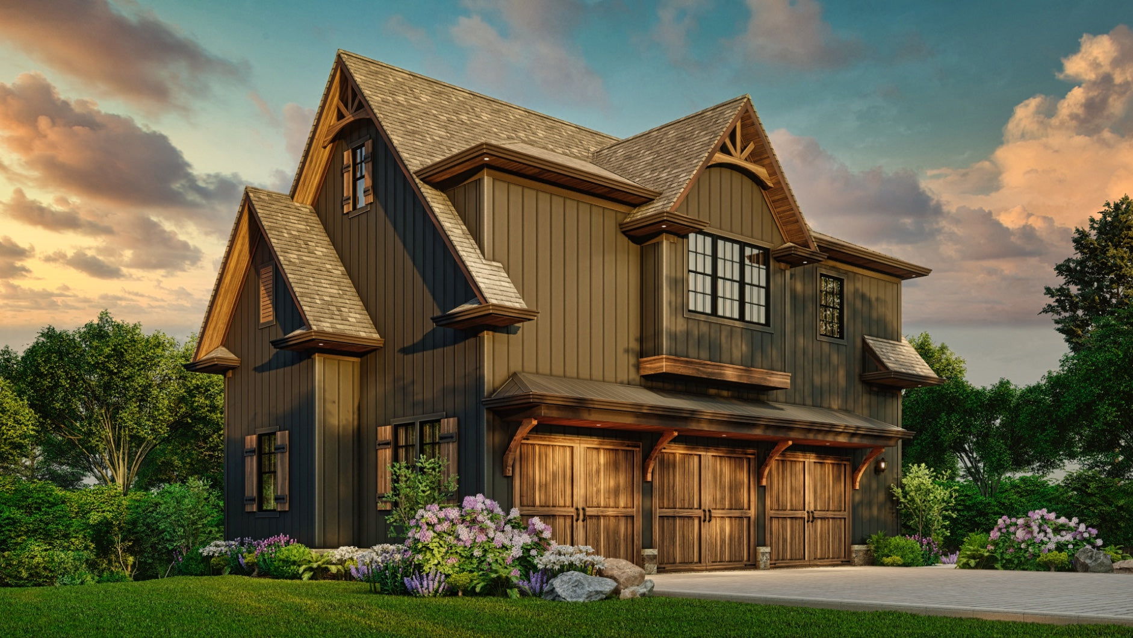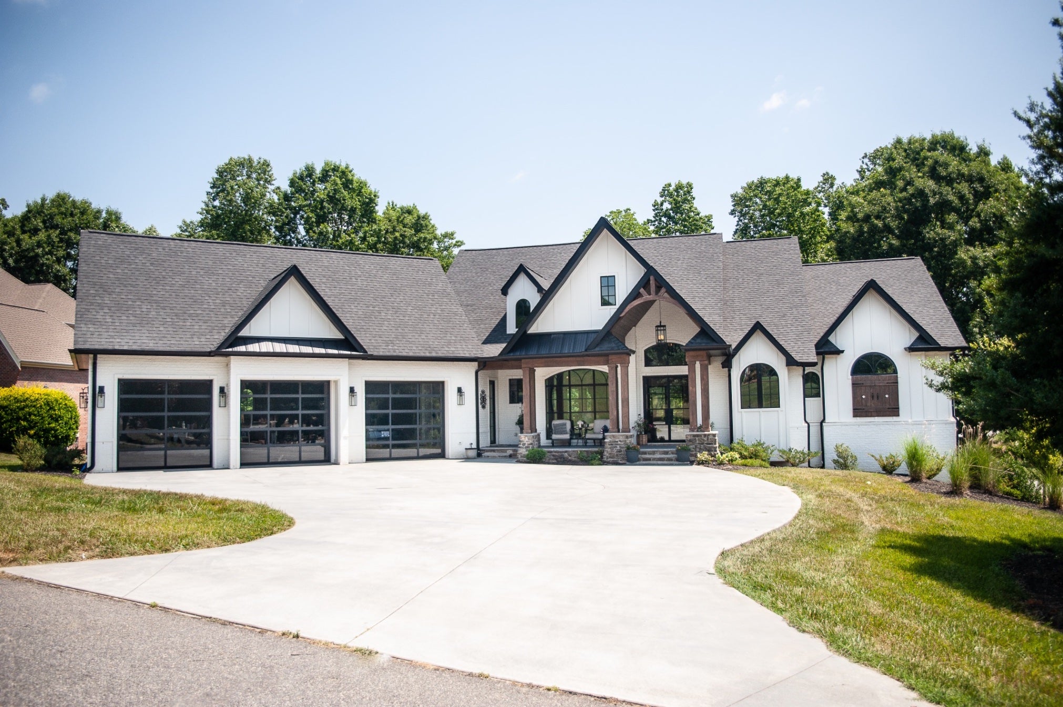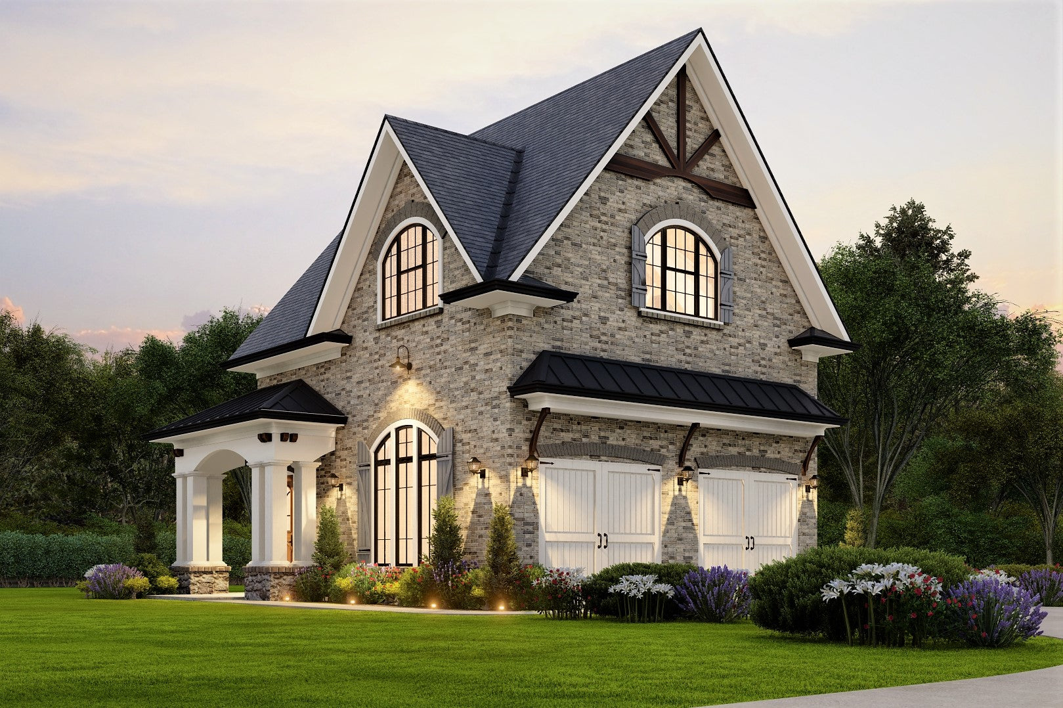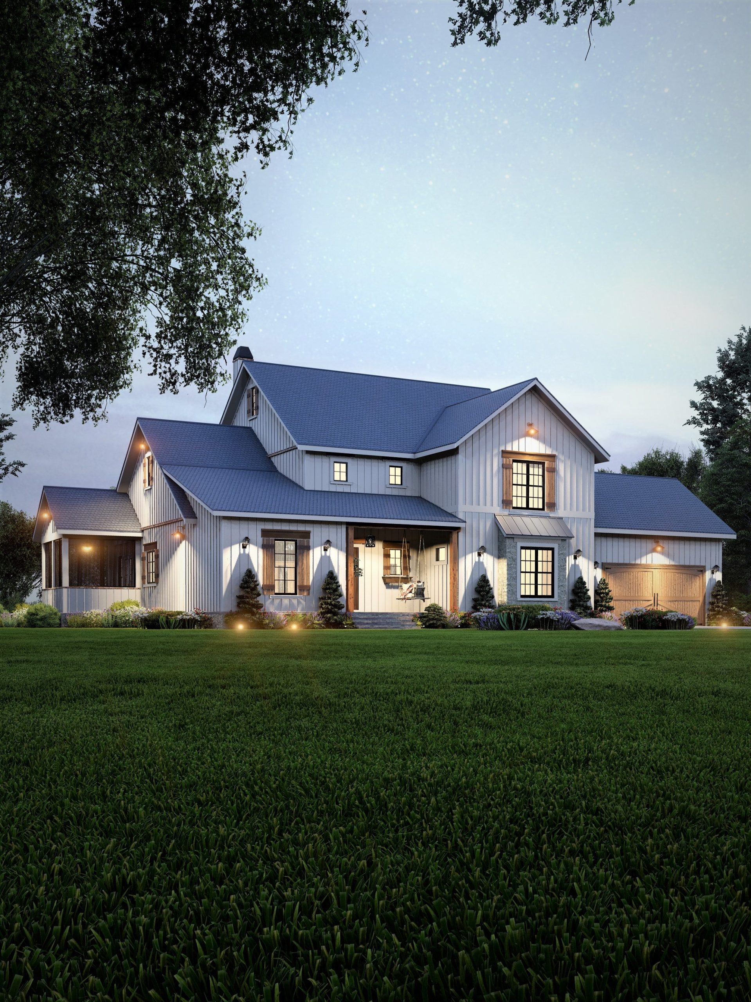Two-Story 3-Bedroom Modern Farmhouse with In-Law Suite and Wraparound Porch
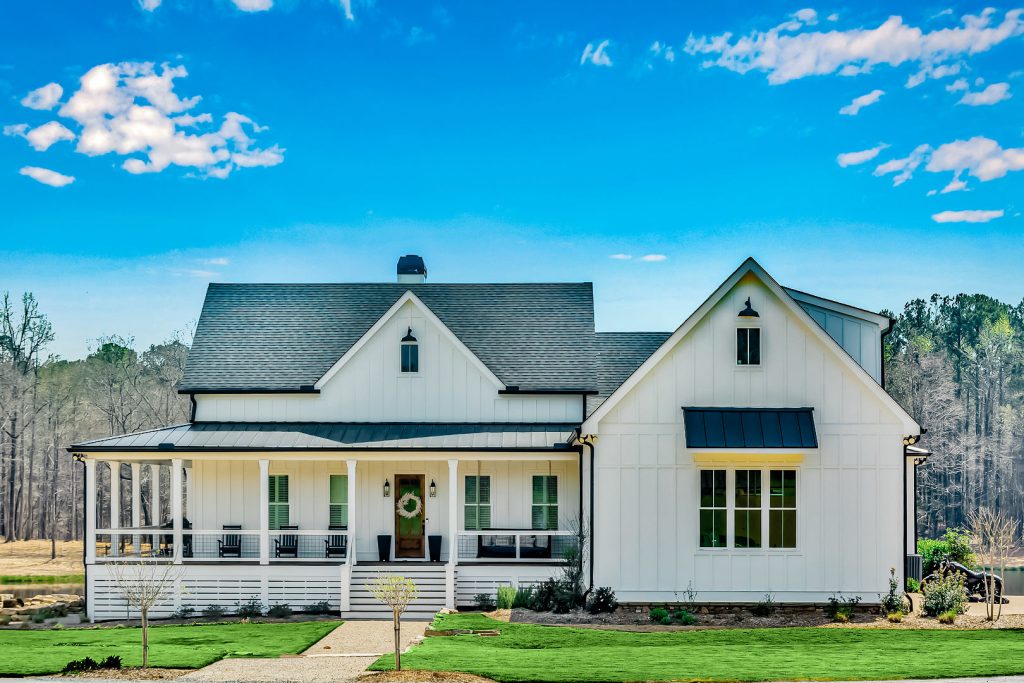
Specifications:
- Sq. Ft.: 2,230
- Bedrooms: 3
- Bathrooms: 2
- Stories: 2
Mark Harbor D is a lovely two-story modern farmhouse that combines modern sophistication with a touch of coastal charm. It exudes a sense of relaxed elegance and embraces a harmonious blend of functionality and aesthetic appeal.
Explore the plan by looking closely at the floor plans and images below:
Floor Plans
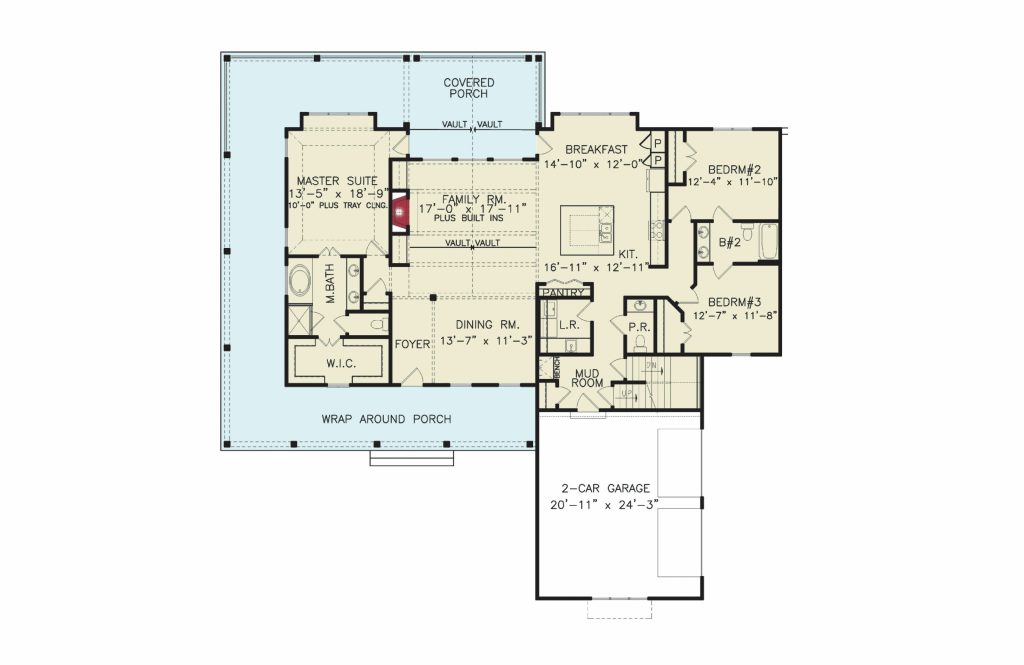
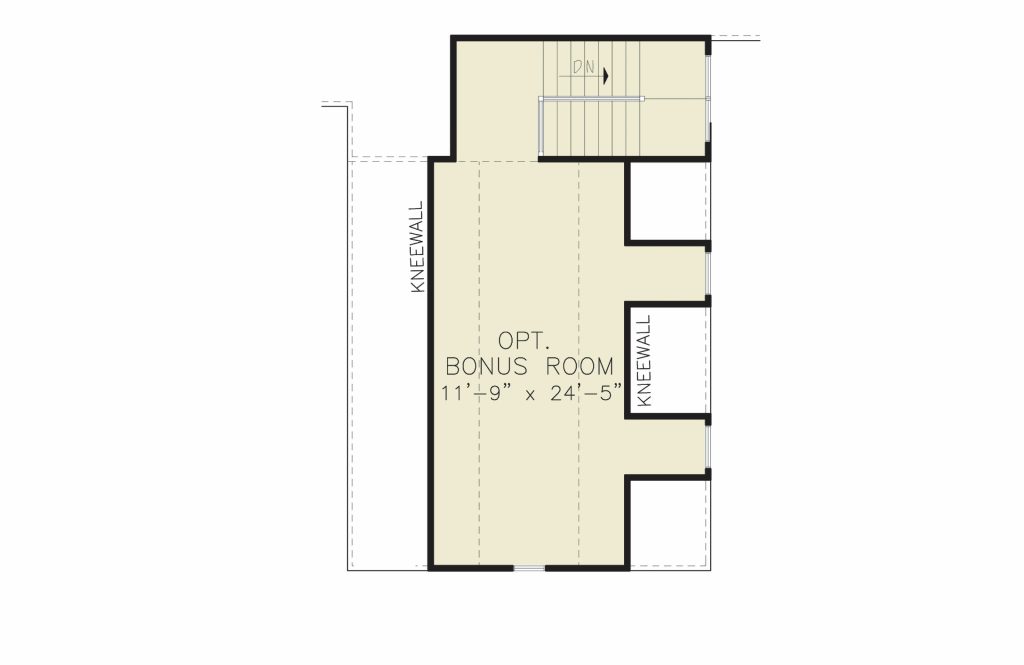
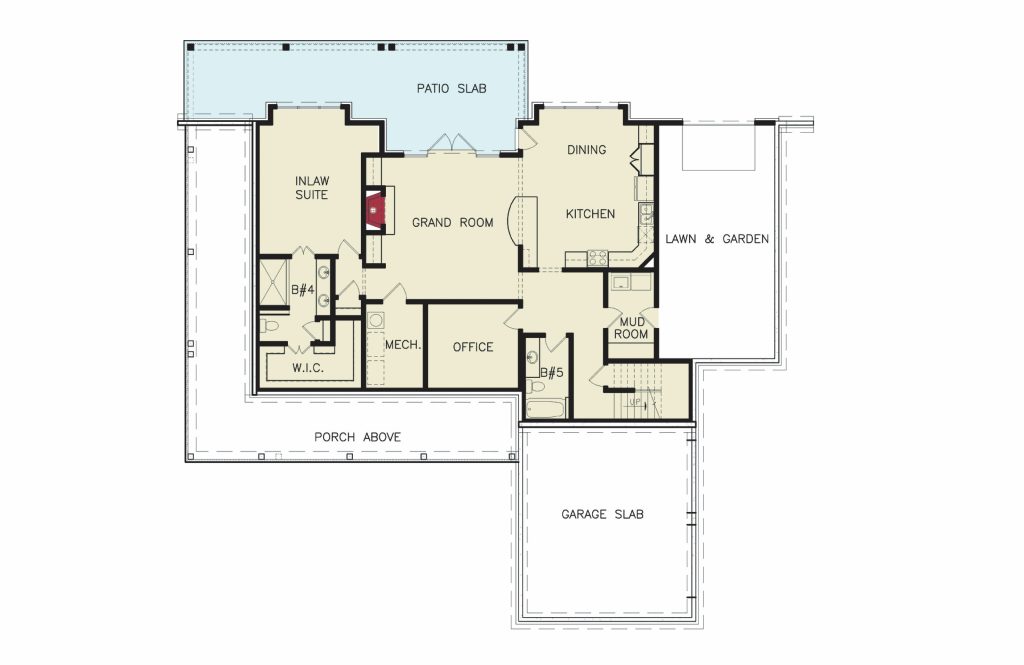
The Mark Harbor D plan prioritizes functionality without compromising on style. The layout is thoughtfully designed to optimize living spaces and enhance convenience. It offers a seamless flow between rooms, making it easy to navigate and enjoy the various areas of the home.
The main level boasts a spacious wraparound porch that is one of the main feature of this modern farmhouse plan. As you enter the home, you step into a welcoming foyer area, providing a transition from the outside to the interior spaces. It includes a spacious dining area, expansive great room, gourmet kitchen, breakfast nook creating an open and inclusive atmosphere for relaxation and entertainment. The luxurious master suite with walk-in closet, and an en-suite bathroom with double vanities, a soaking tub, and a separate shower is also situated in the main level.
The basement level offers more space that can be utilized as a family room, home theater, game room, or a combination of these functions. Mark Harbor D also presents an option to add a second level with a bonus room.
Exterior Photos
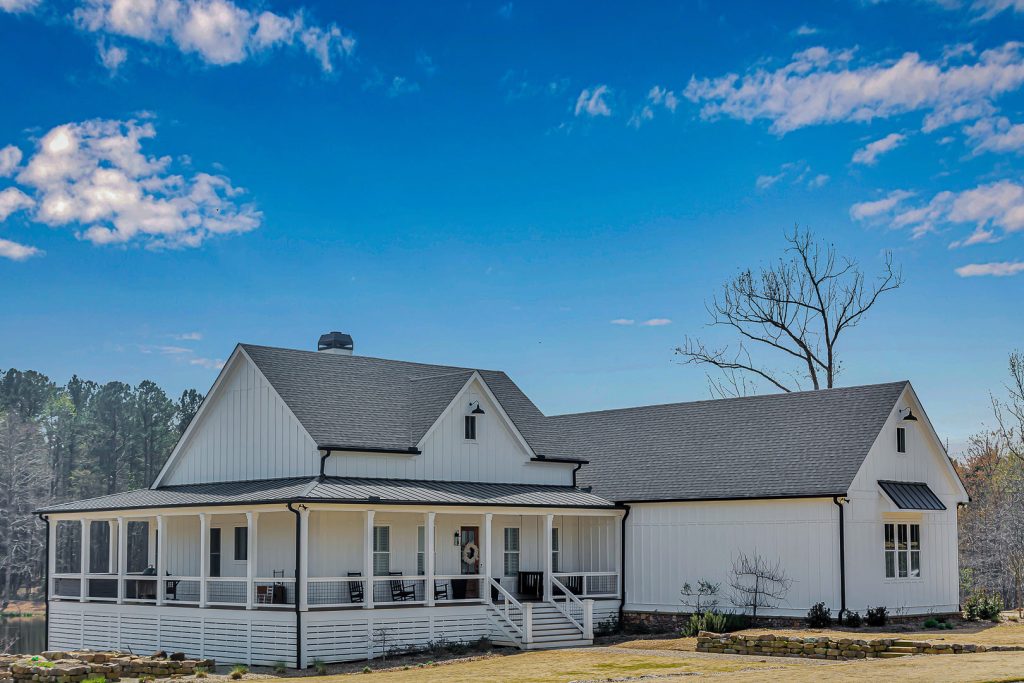
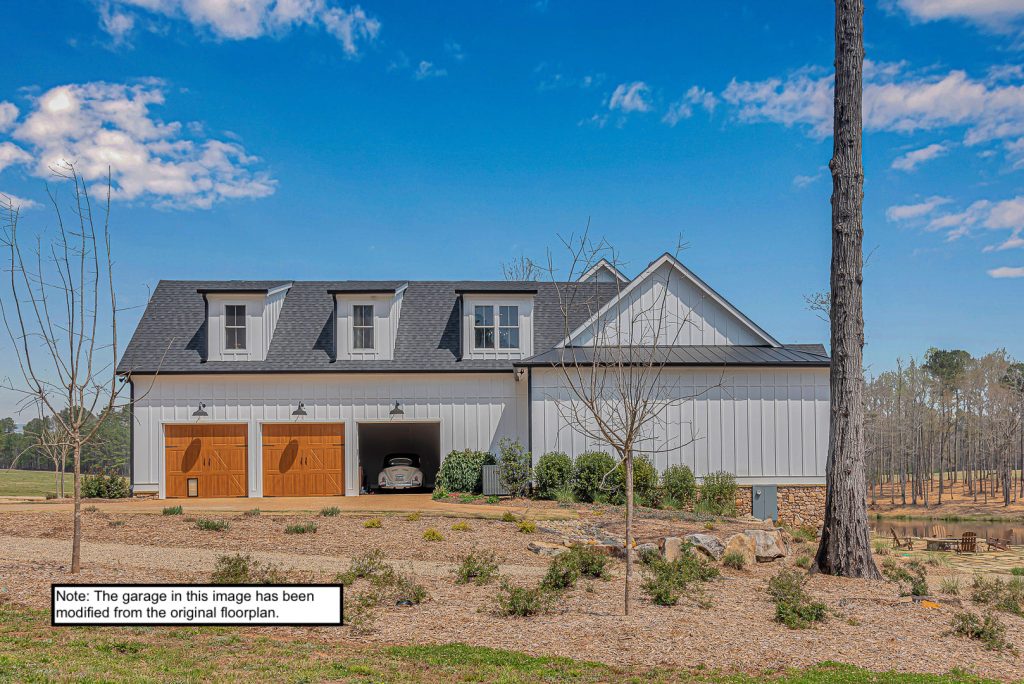
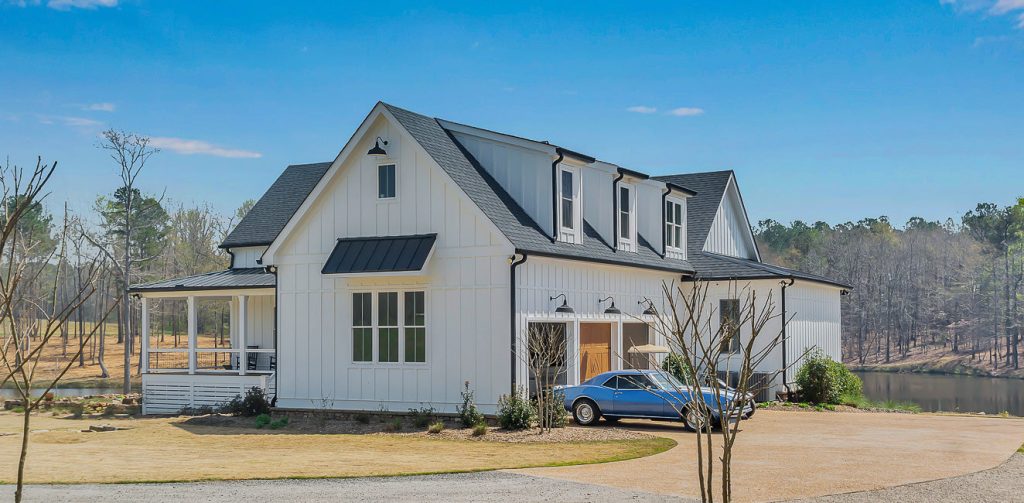
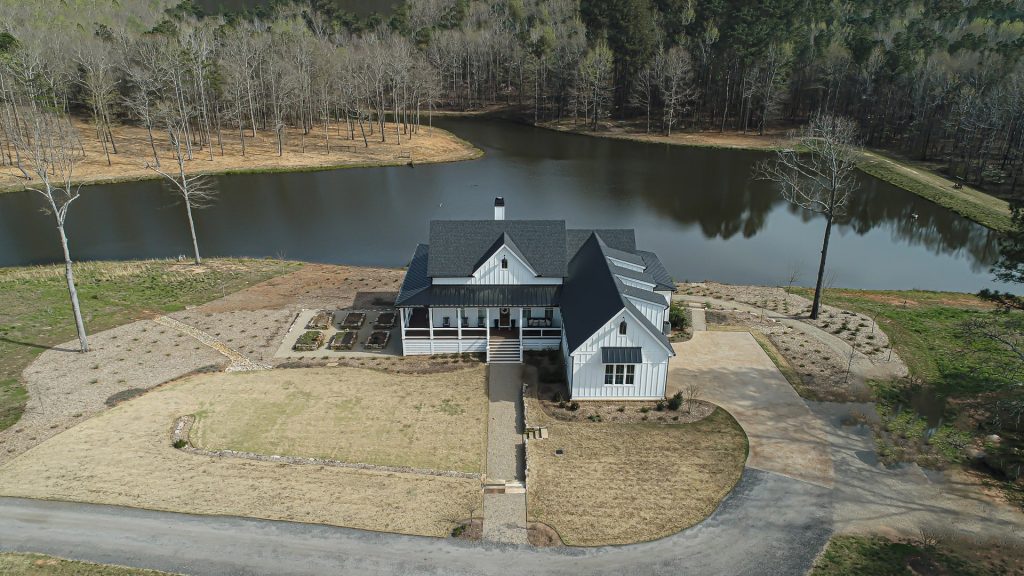
Interior Photos
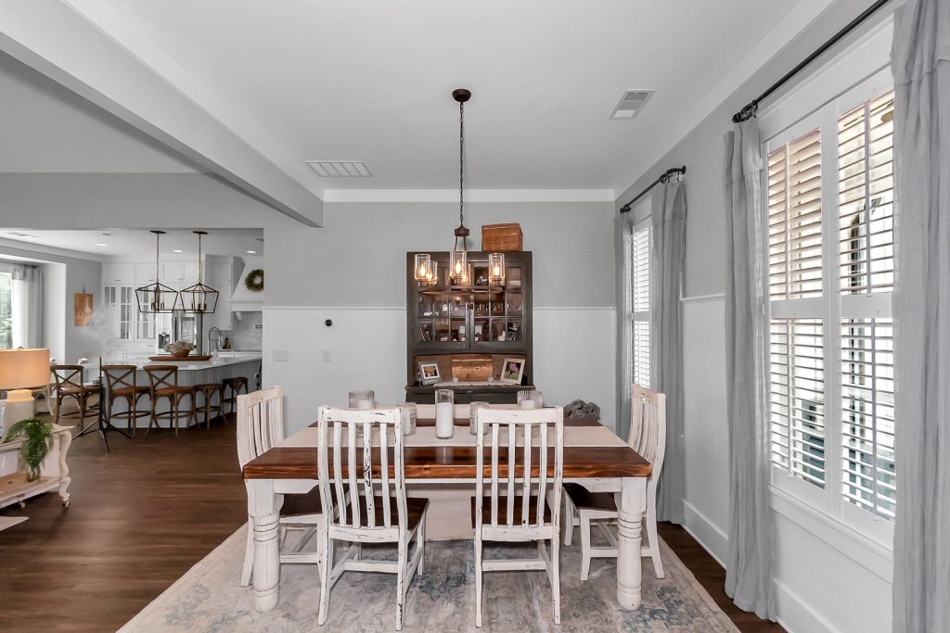
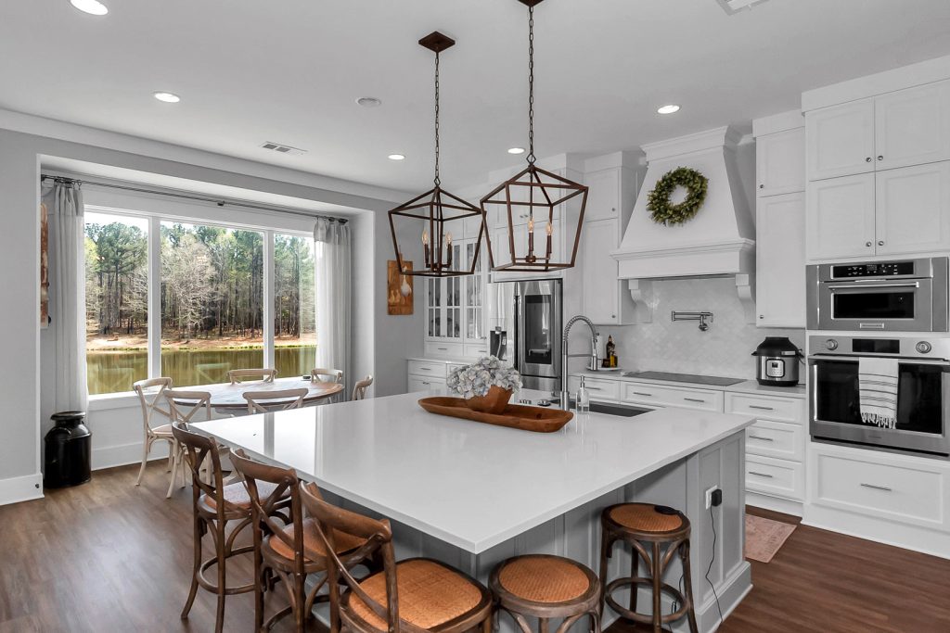
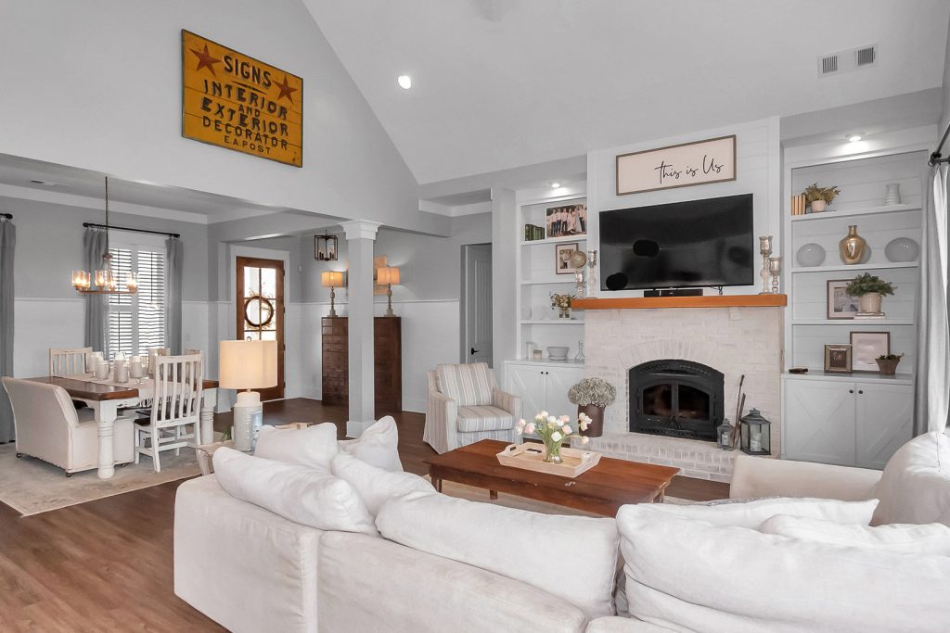
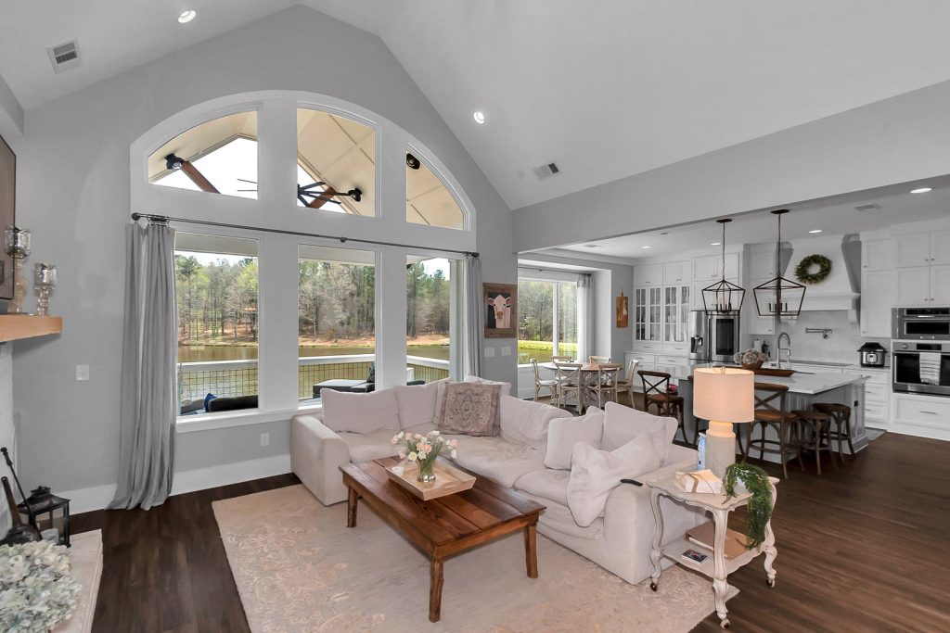
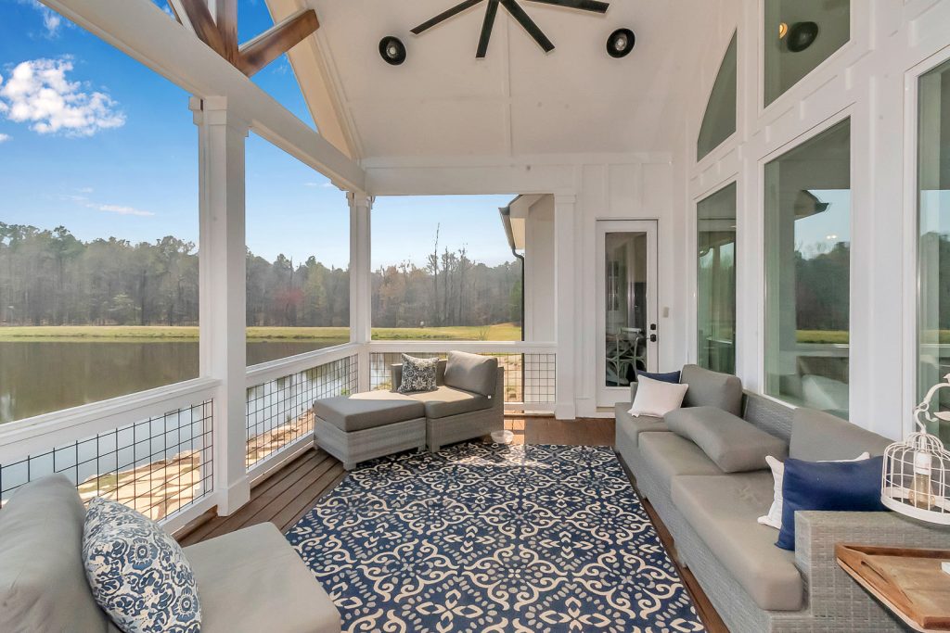
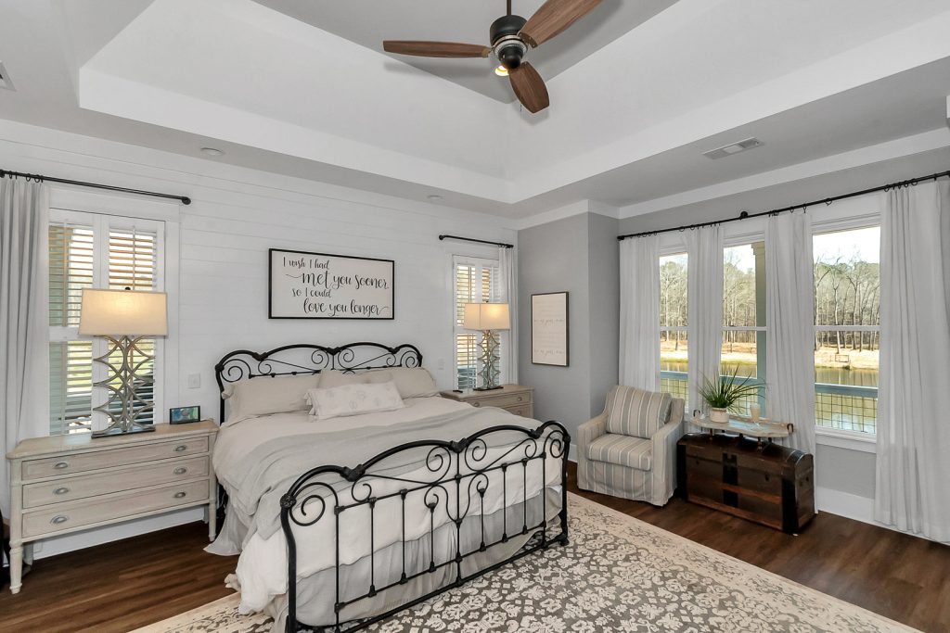
The plan’s design draws inspiration from coastal living, creating a serene and tranquil atmosphere. It captures the essence of a beachside getaway, with elements that reflect the calming influence of the ocean and the surrounding natural beauty. Mark Harbor D farmhouse plan emphasizes an open concept layout, utilizing ample windows and glass doors to allow an abundance of natural light to flood the interior spaces. This creates an airy and refreshing ambiance, fostering a connection with the outdoors.
Inside, The layout is thoughtfully designed to optimize living spaces and enhance convenience. It offers a seamless flow between rooms, making it easy to navigate and enjoy the various areas of the home. It features expansive covered patios, outdoor living areas, or balconies that provide opportunities for relaxation, entertainment, and appreciation of the surrounding landscape.
Despite its modern aesthetics, the Mark Harbor D plan maintains a warm and inviting atmosphere. The use of natural materials, such as wood or stone accents, along with a neutral color palette, creates a cozy and welcoming environment that feels like home.
For more information about the plan, visit the official website of Garrell Associates – Plan 18071 Mark Harbor D.
