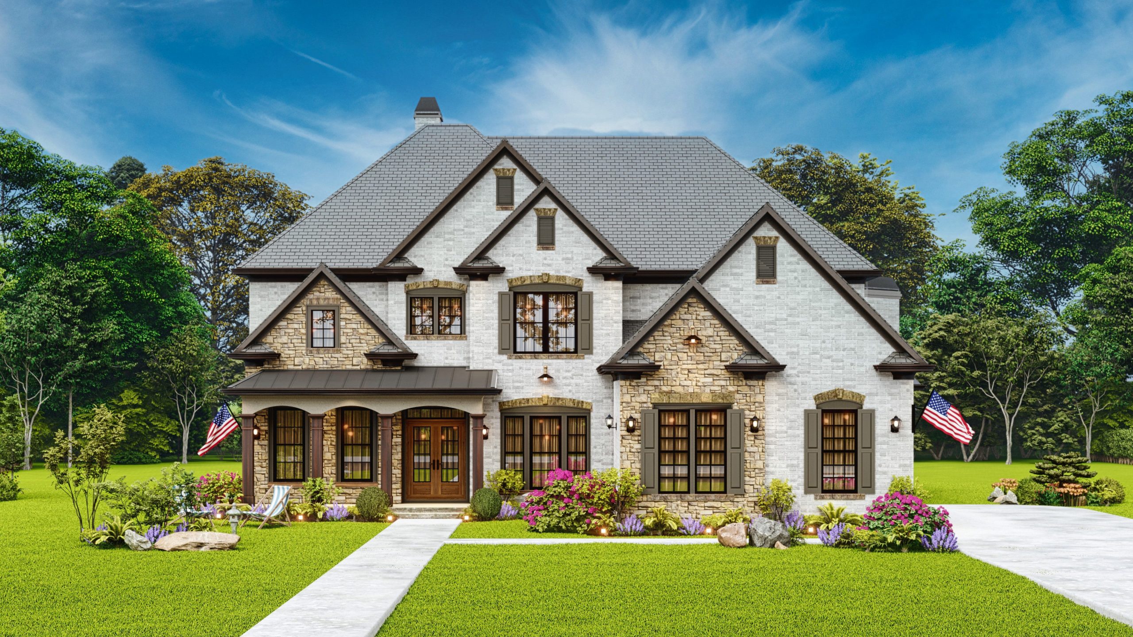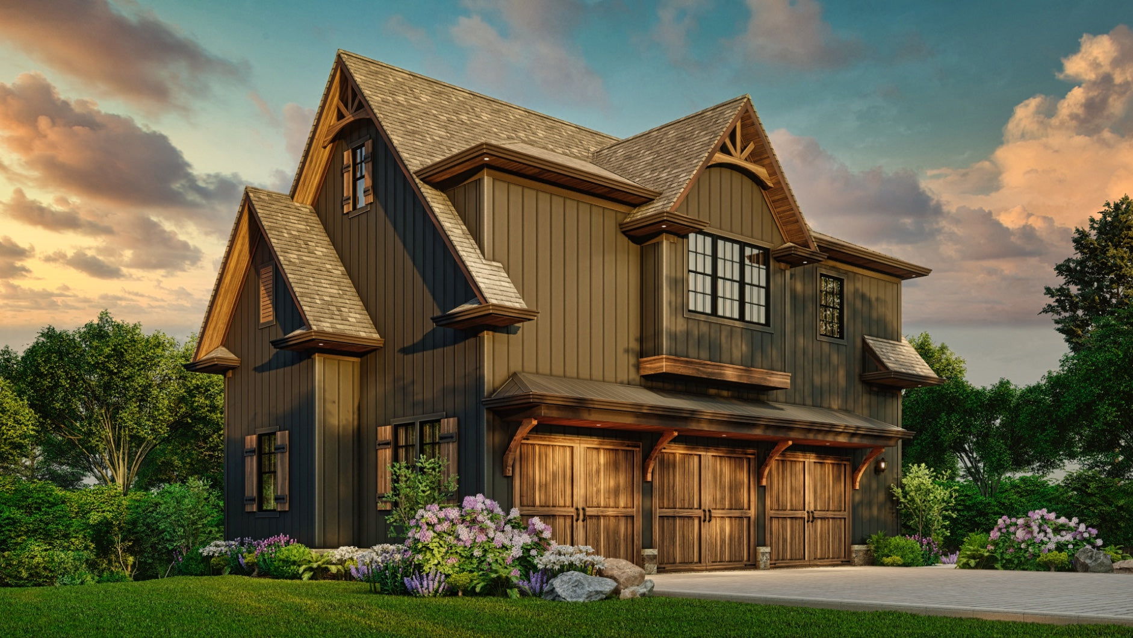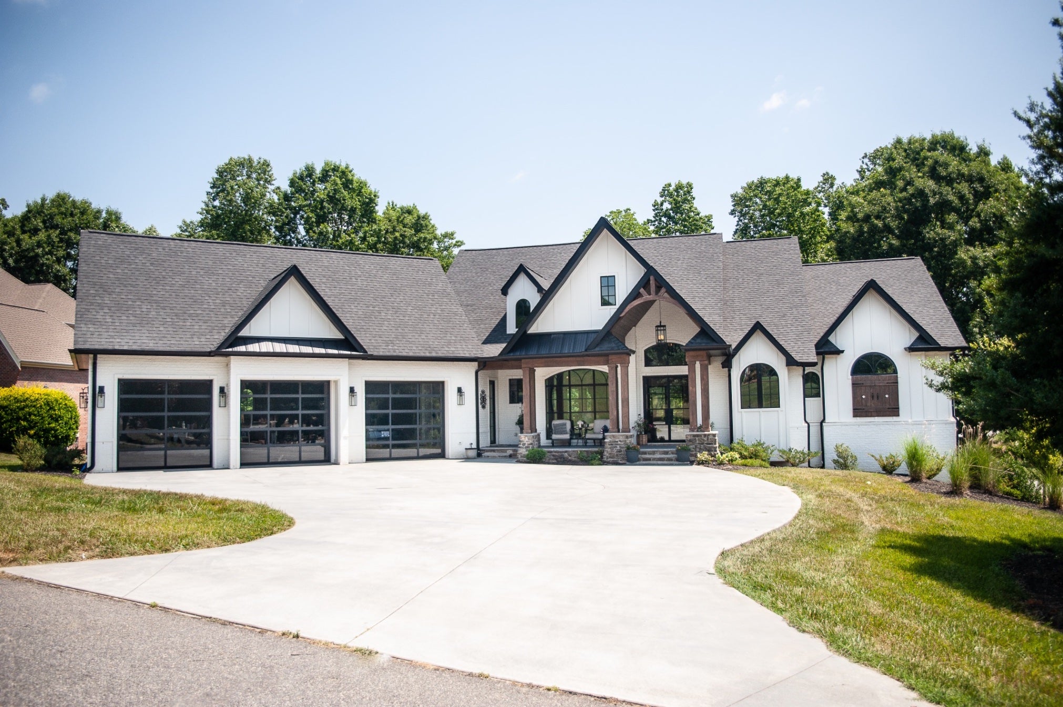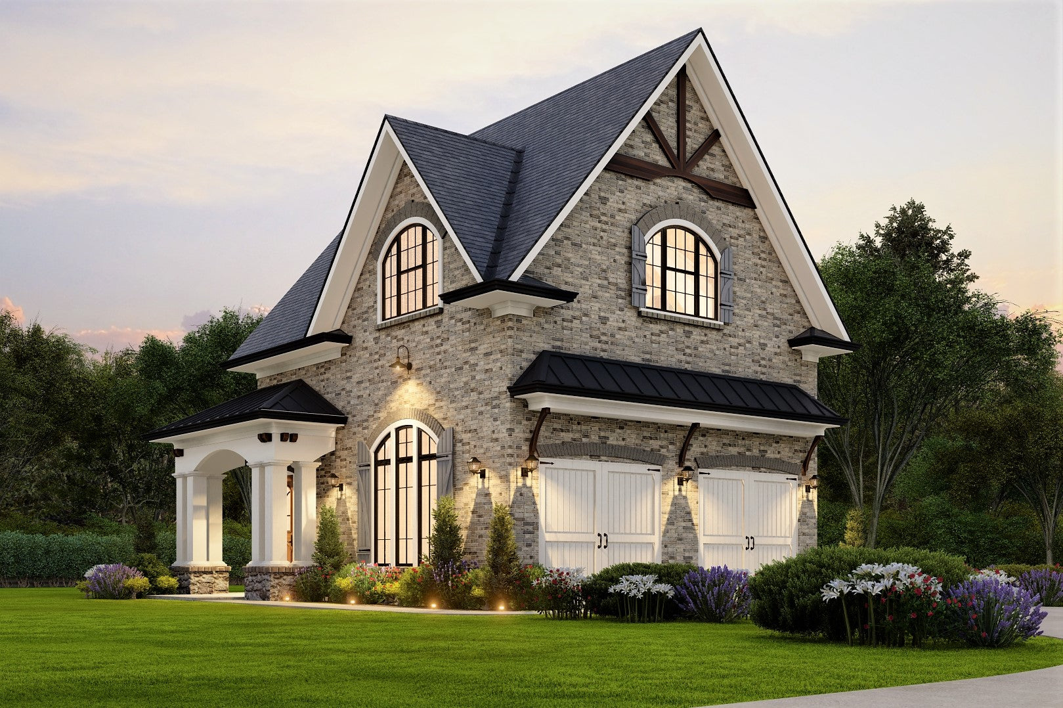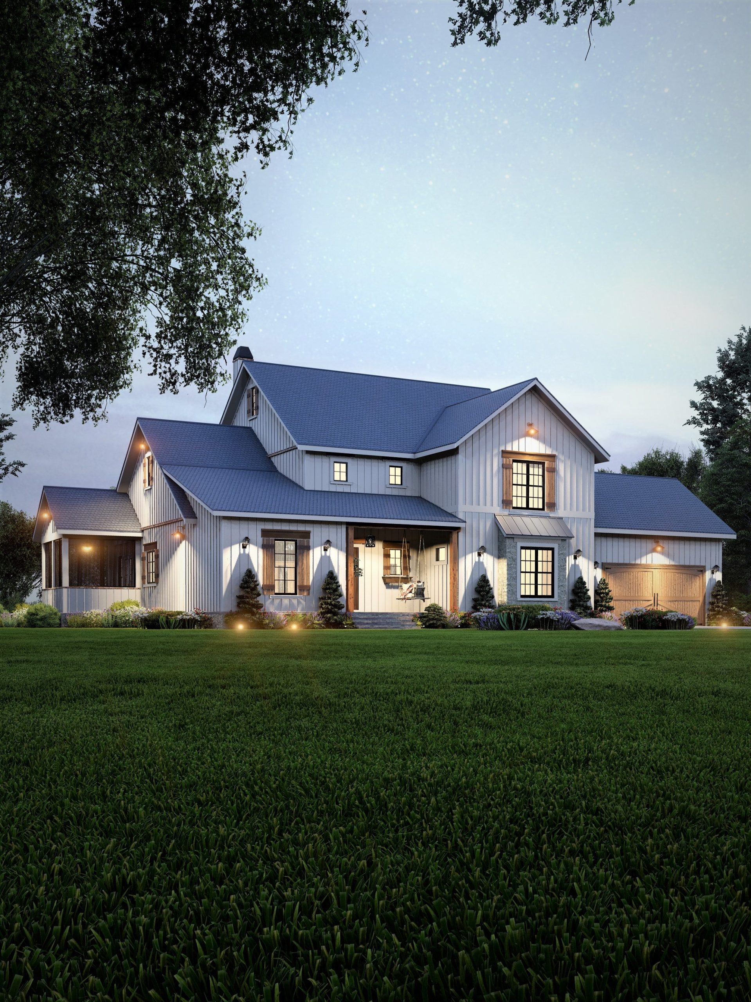Two-Story 4-Bedroom Modern Farmhouse with Two Master Suites and a Beautiful Patio Area
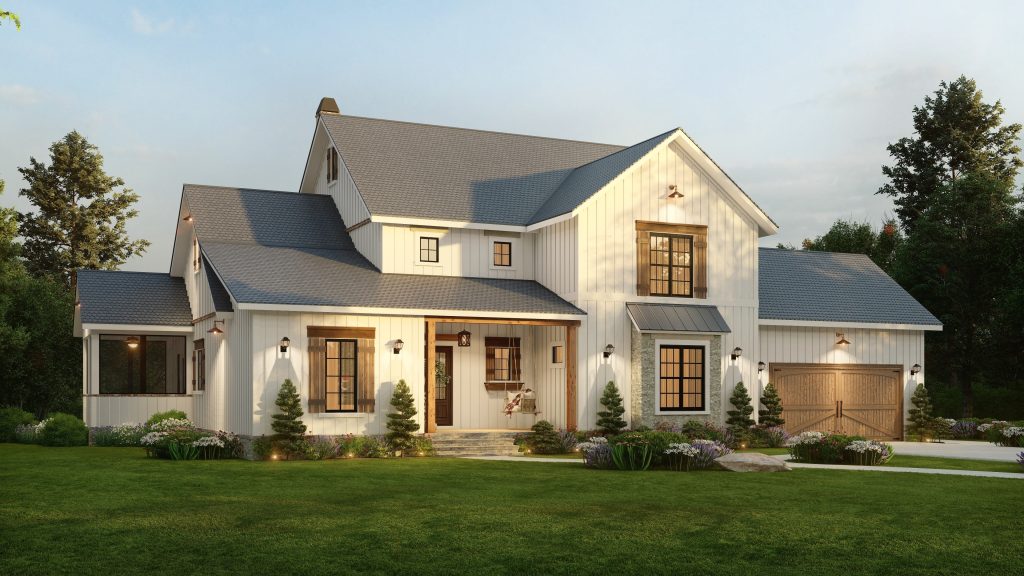
Specifications:
- Sq. Ft.: 3,254
- Bedrooms: 4
- Bathrooms: 4
- Stories: 2
Barnwood A is a two-story modern farmhouse that exudes a rustic and charming vibe that blends modern living with classic country aesthetics. The overall atmosphere of the house is warm, inviting, and cozy, with a touch of elegance.
Explore the plan by looking closely at the floor plans and images below:
Floor Plans
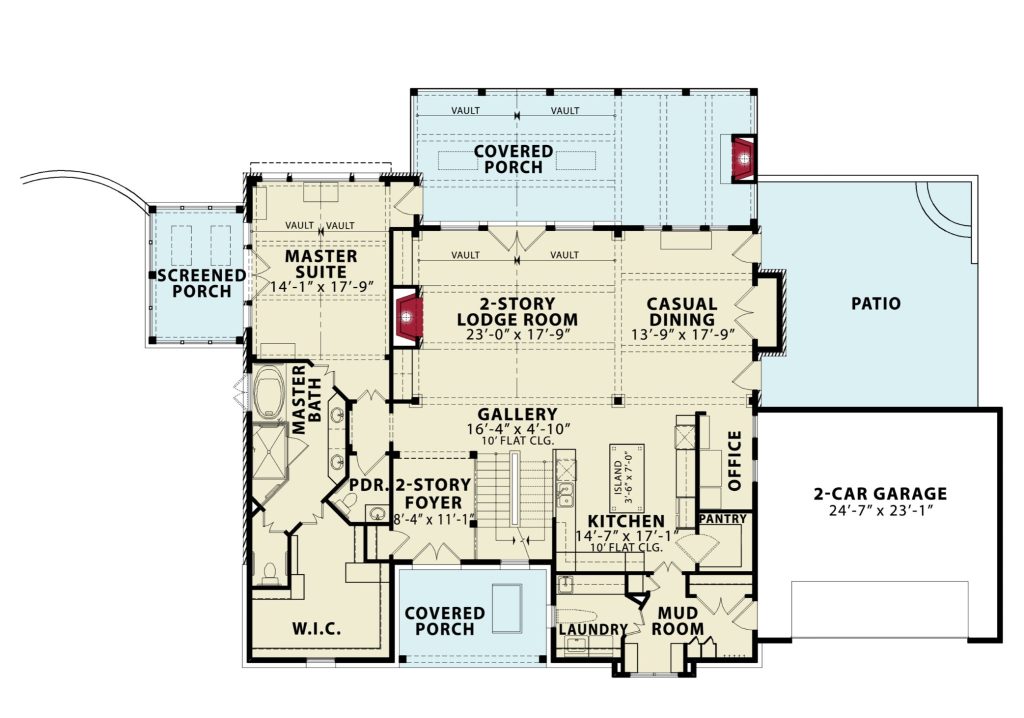
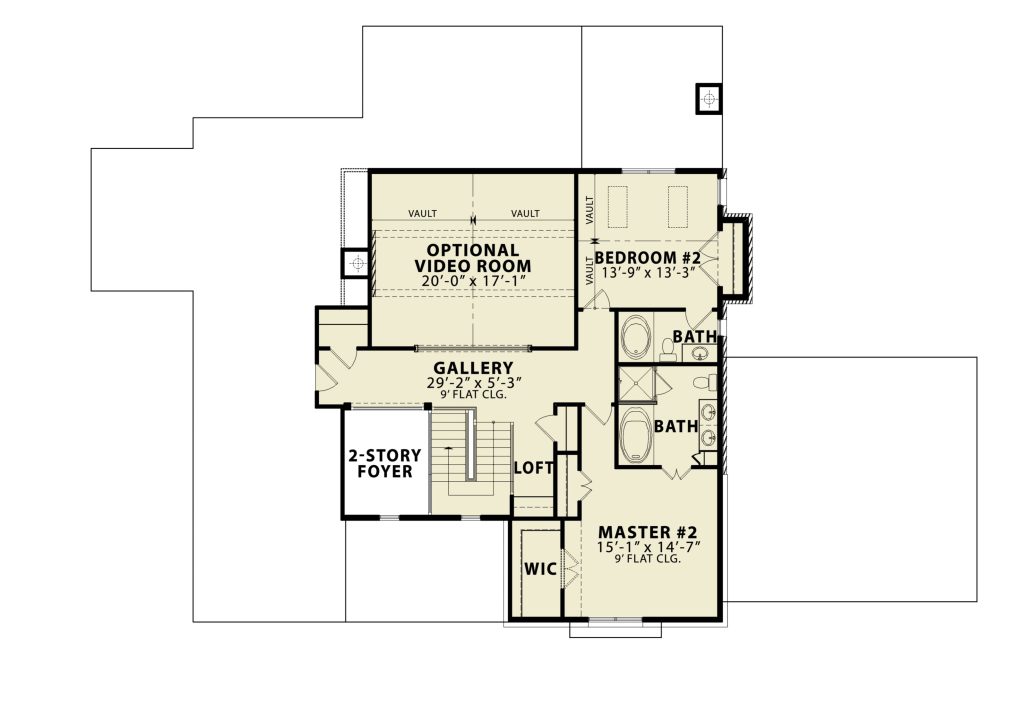
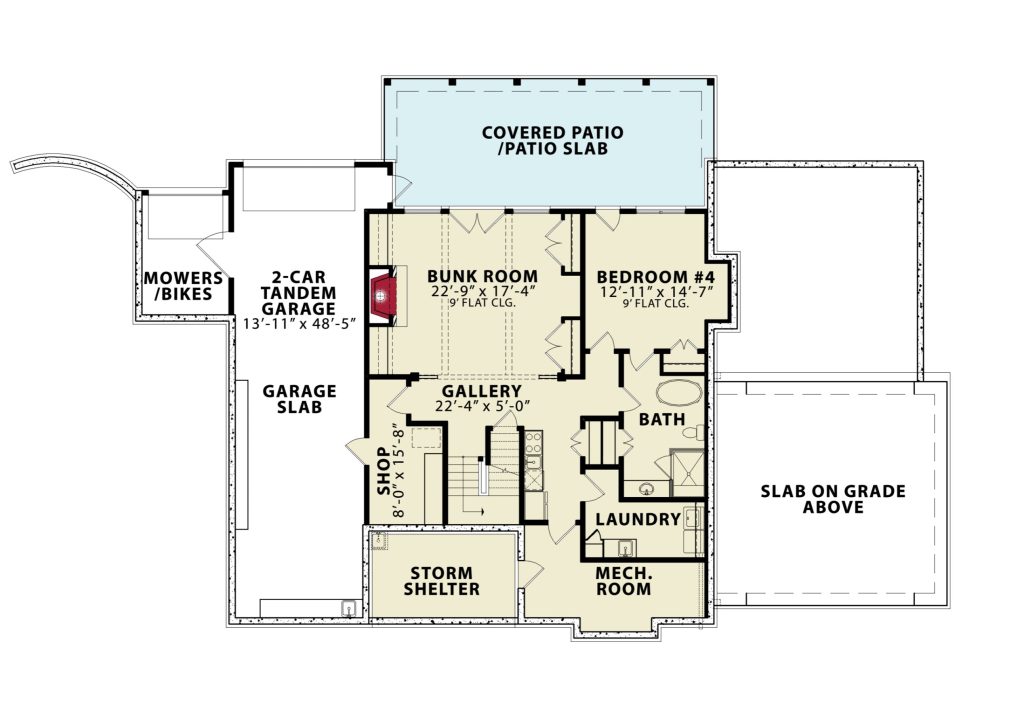
The Barnwood A modern farmhouse plan features a well-thought-out floor plan that maximizes functionality, comfort, and flow between the different living spaces.
The main level features a covered porch that leads to the home’s entrance where you will be welcomed by a two-story foyer. The plan showcases an open-concept layout, seamlessly connecting the kitchen, dining area, and lodge room. The kitchen is positioned in the center of the main level, featuring a spacious layout and a large island, while the living room is designed to focus around a central fireplace. The rear covered porch and patio offers a cozy atmosphere and a gathering point for relaxation and conversation. The main level also includes the luxurious and spacious master suite that features a spacious bedroom, a walk-in closet, an en-suite bathroom equipped with modern fixtures and amenities, a soaking tub and a separate shower, and has its own screened porch.
The second level of Barnwood A offers more space with a second master bedroom, additional bedroom and optional video room. While the basement level presents a spacious recreation area that can be used for various purposes, and has a two-car tandem garage with shop.
Exterior Photos
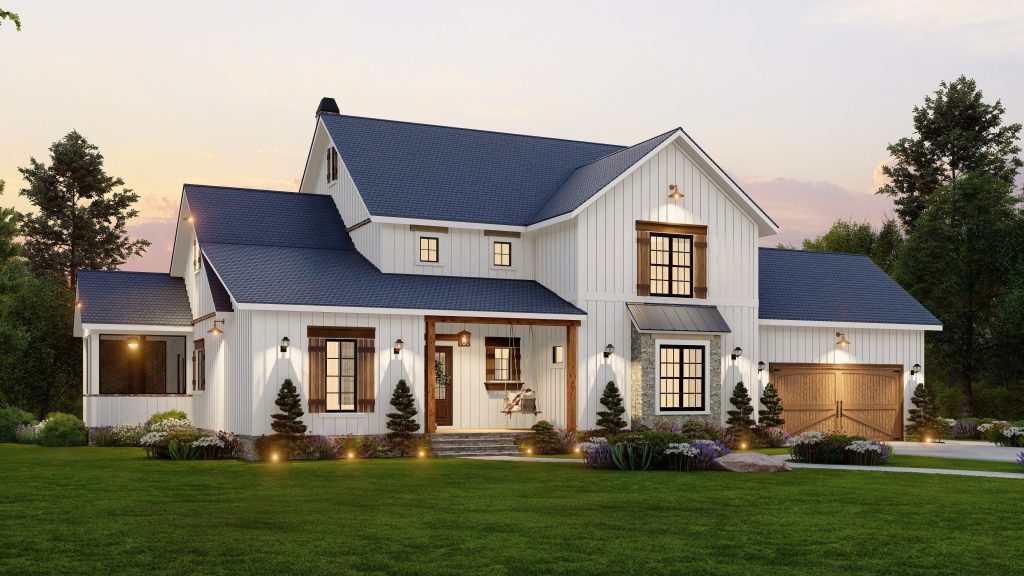
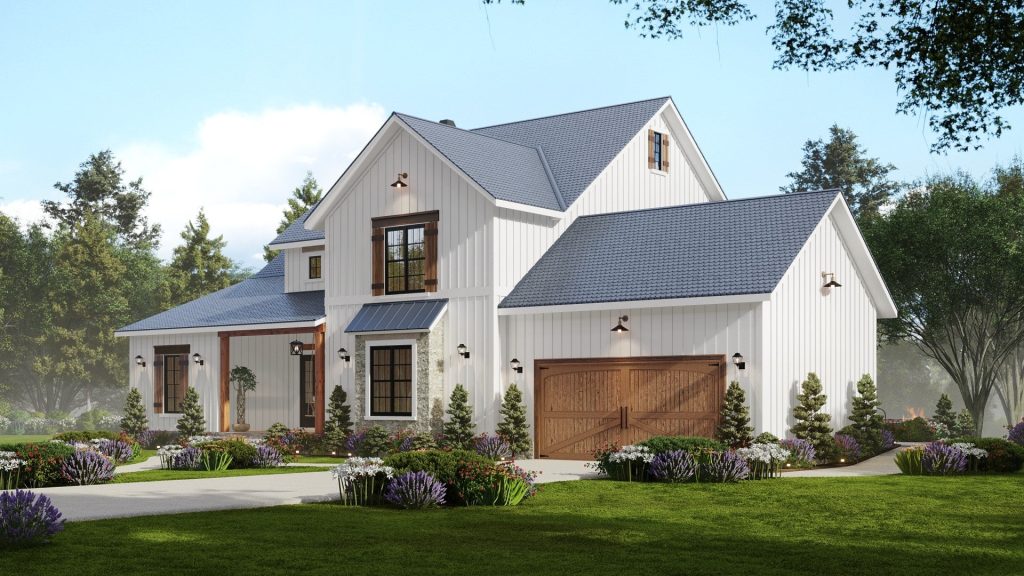
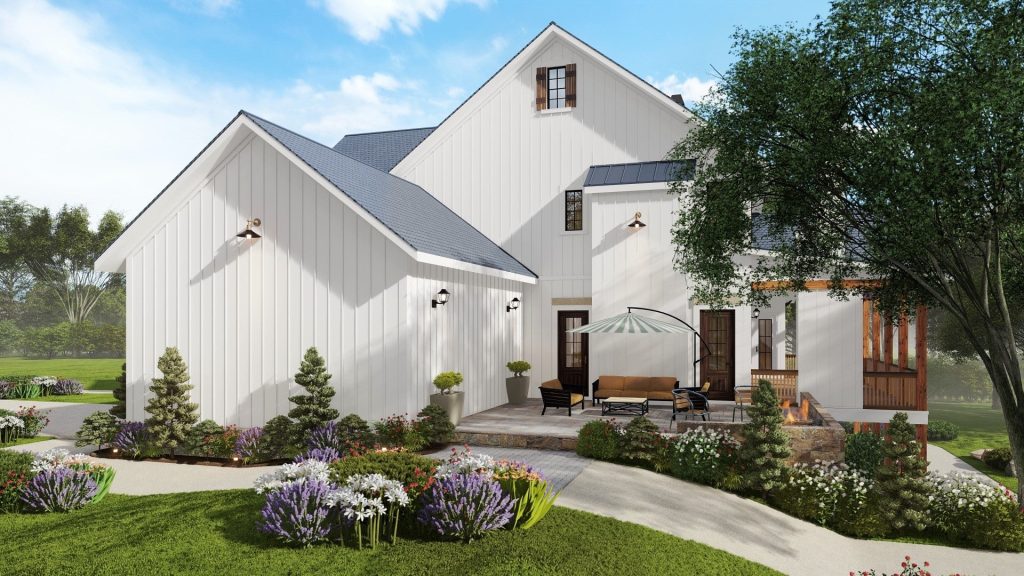
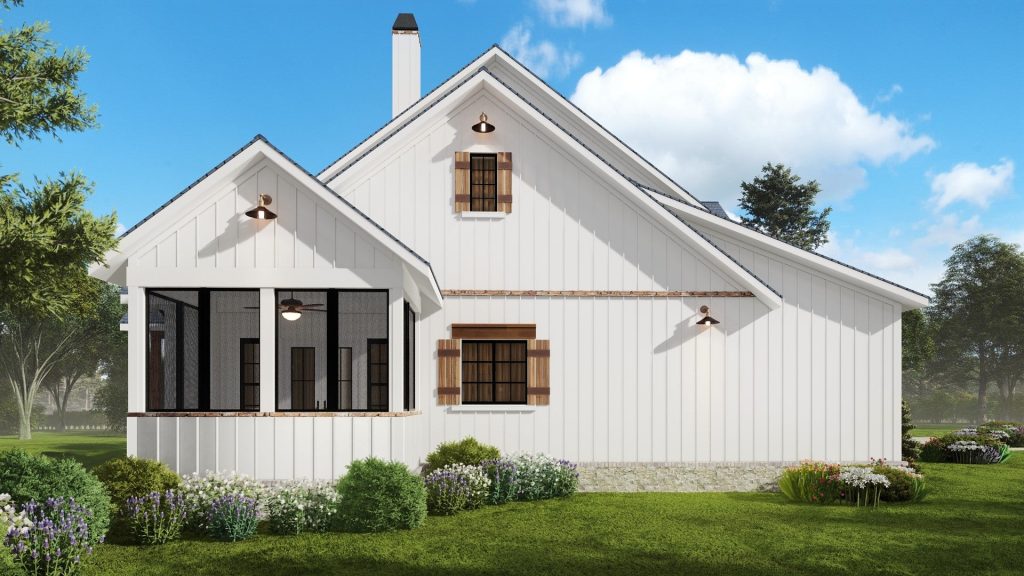
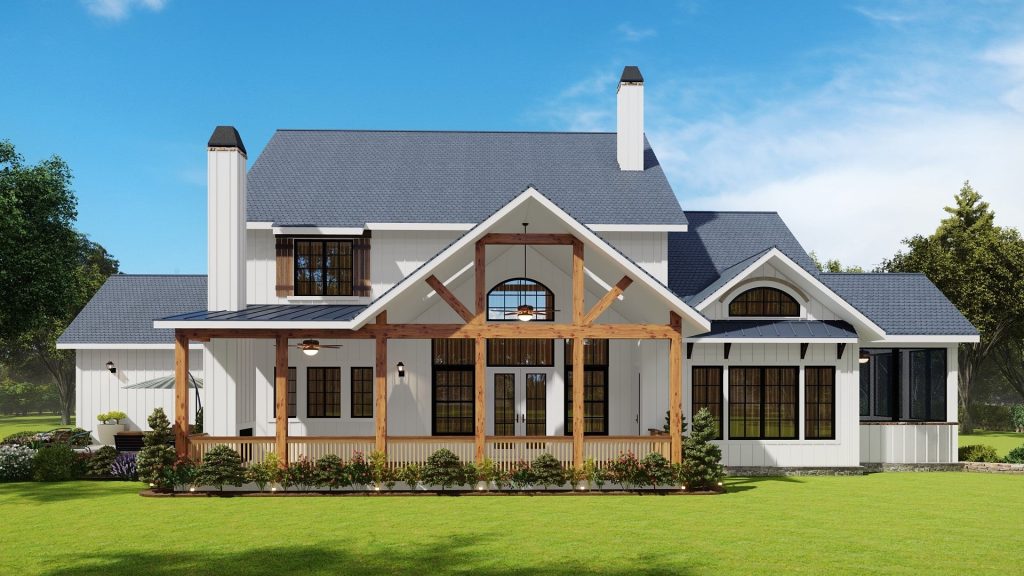
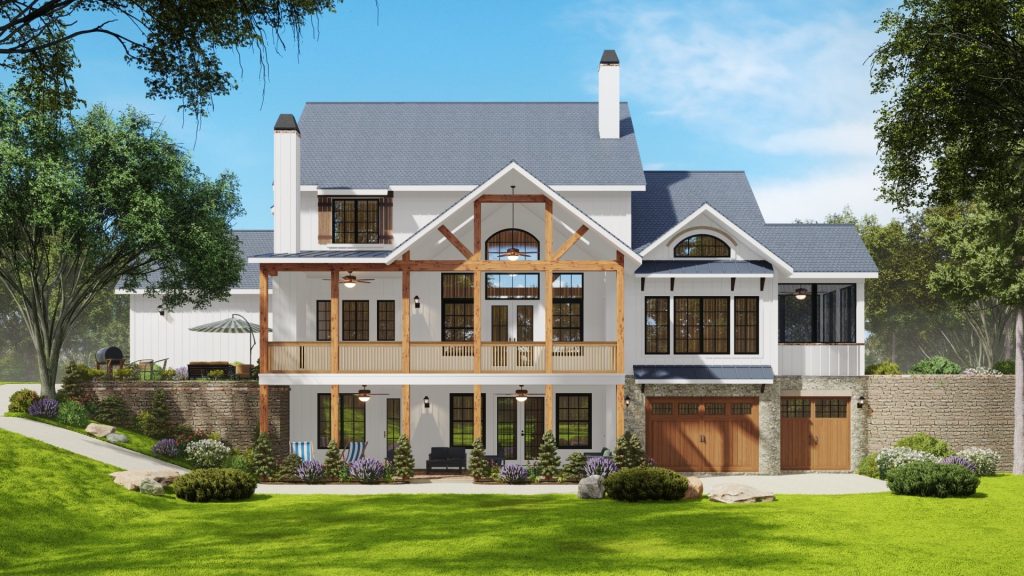
Interior Photos
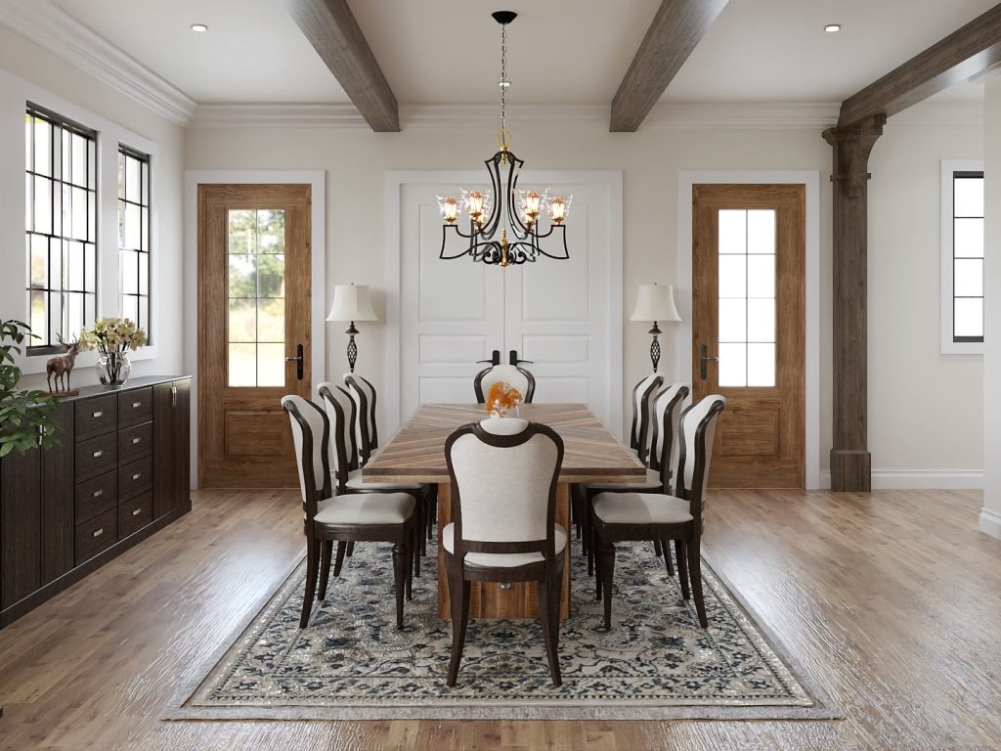
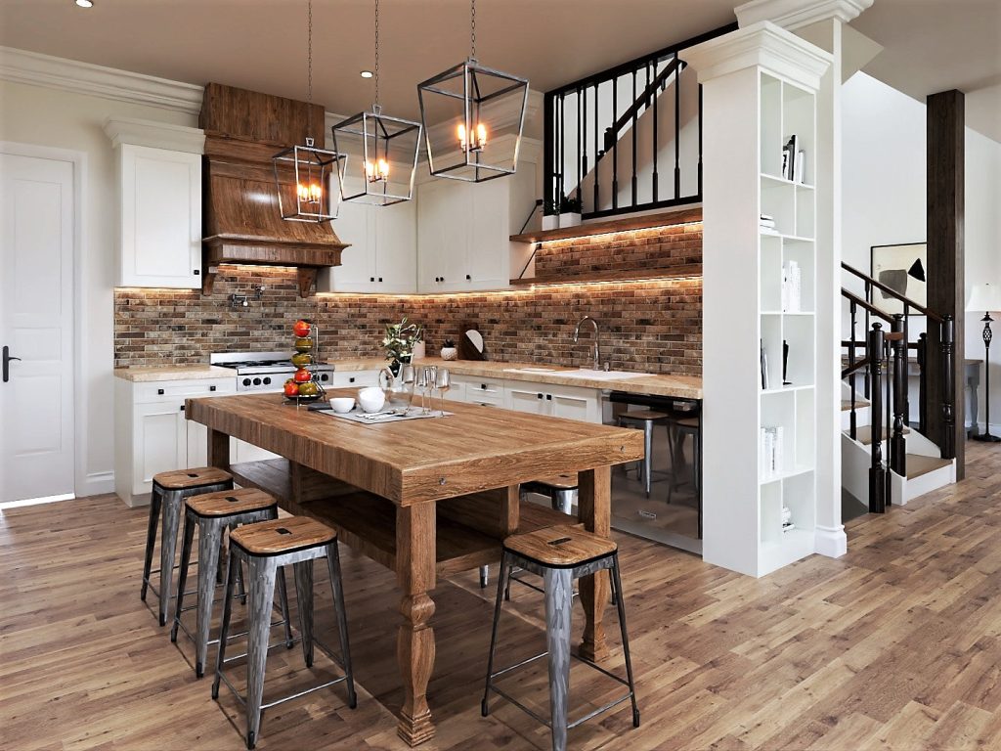
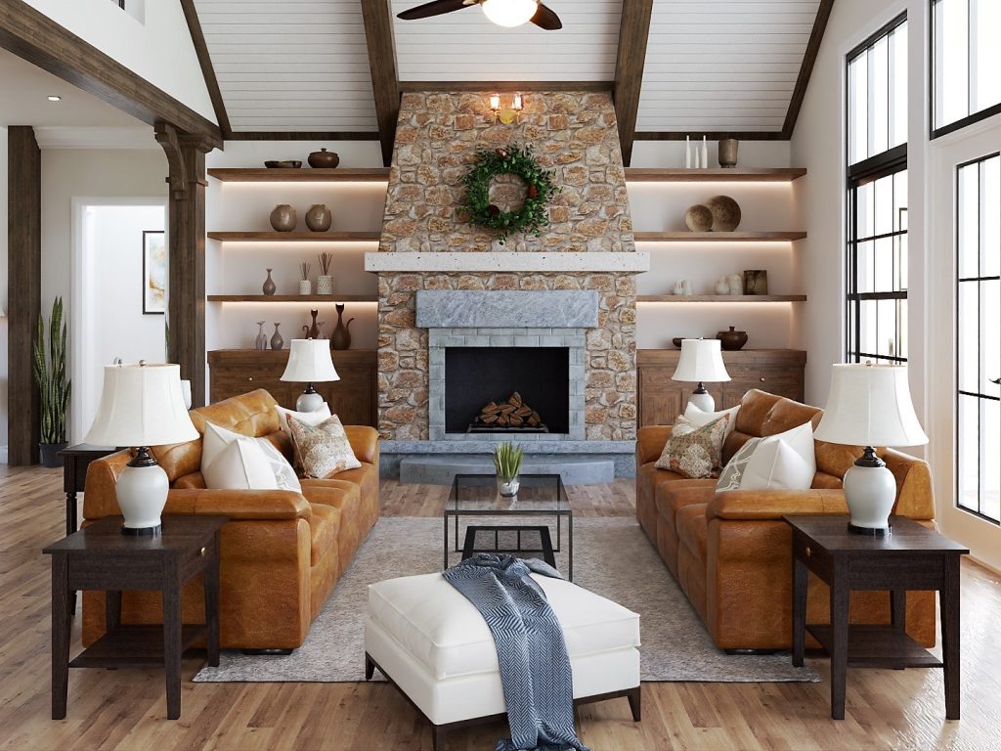
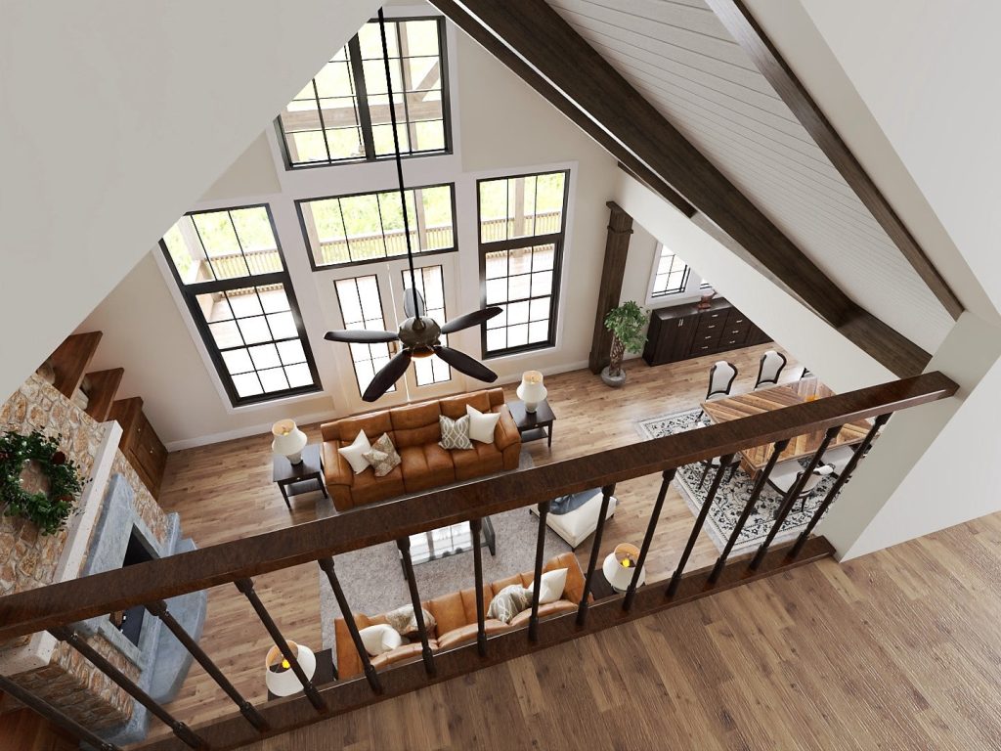
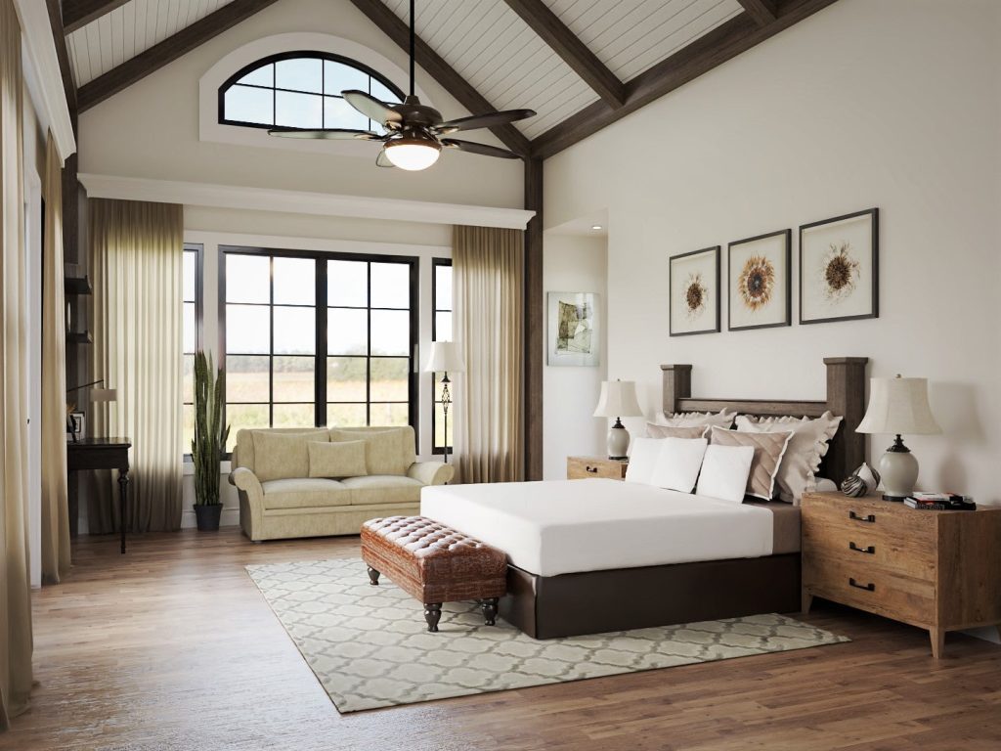
Barnwood A‘s exterior showcases a beautiful combination of wood and stone elements, creating a timeless and rustic appeal. Being a barn-inspired design with its gable roofs, exposed beams, and large windows, this modern farmhouse plan gives the house a distinct character. The earthy tones and natural materials used in the exterior create a harmonious blend with the surrounding environment.
The interior layout features a balance between traditional and contemporary elements, incorporating elements such as reclaimed wood accents, exposed beams, and wide-plank hardwood floors. These elements add a sense of authenticity and a connection to nature.
The Barnwood A house plan embodies a rustic, elegant, and cozy vibe, where modern comfort harmoniously blends with traditional elements. It’s a place where you can retreat from the hustle and bustle of everyday life, embrace the beauty of nature, and create lasting memories with family and friends.
For more information about the plan, visit the official website of Garrell Associates – Plan 22016 Barnwood A.
