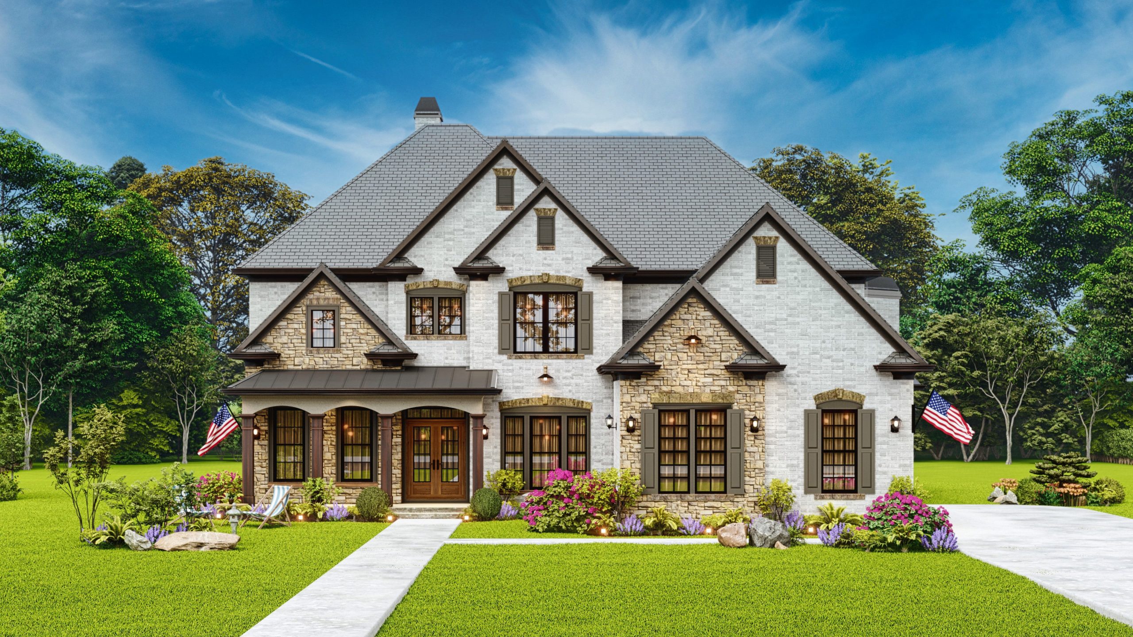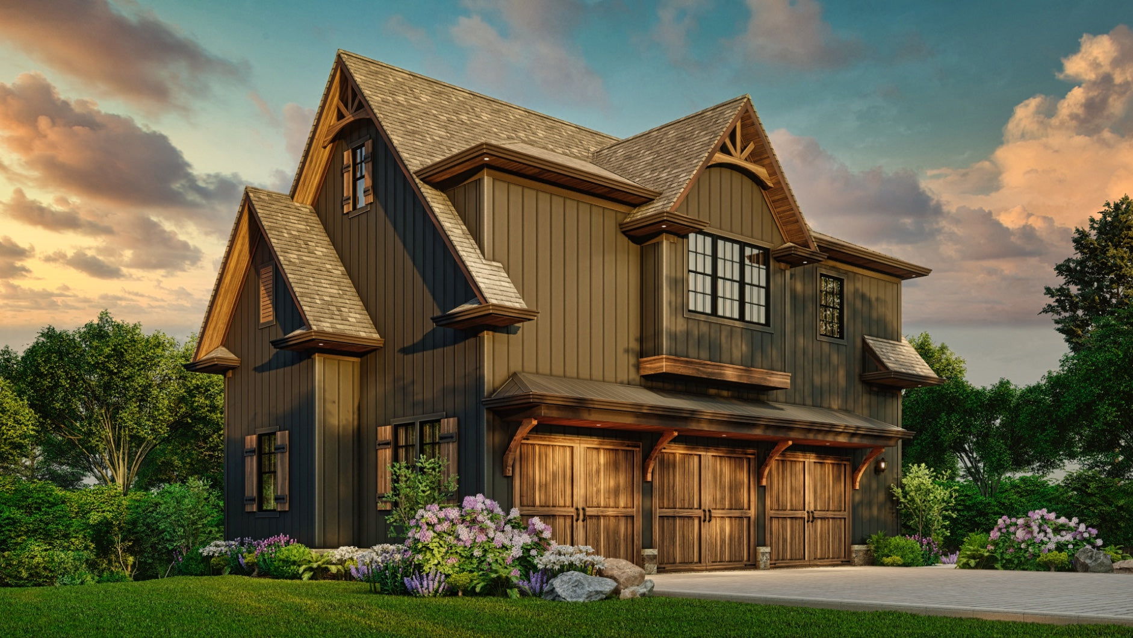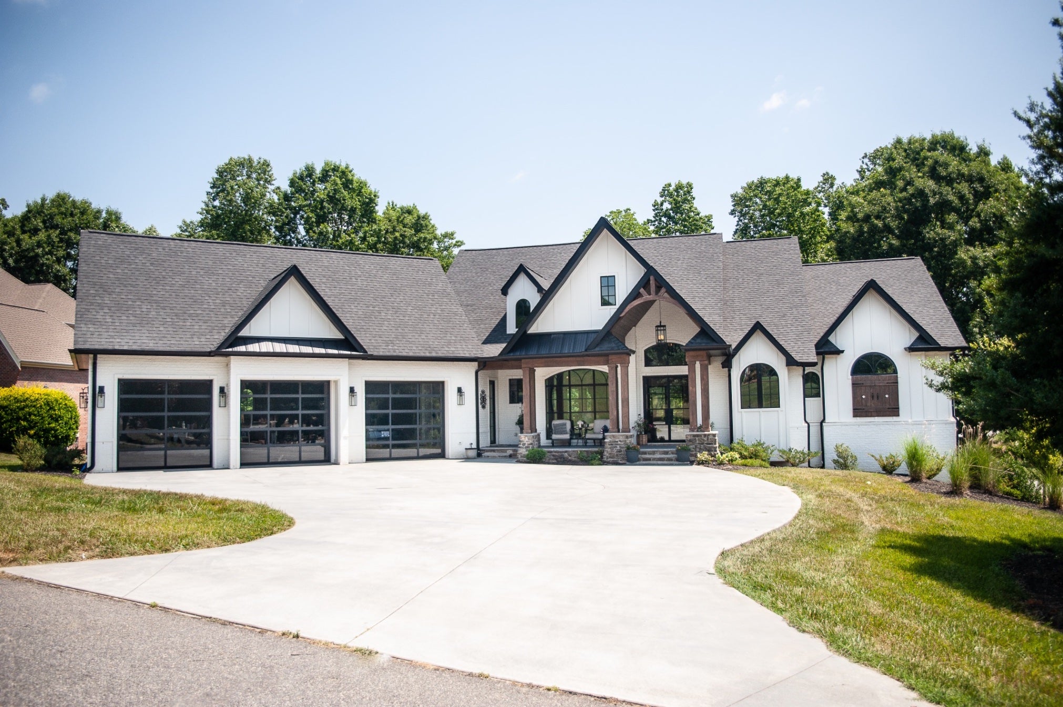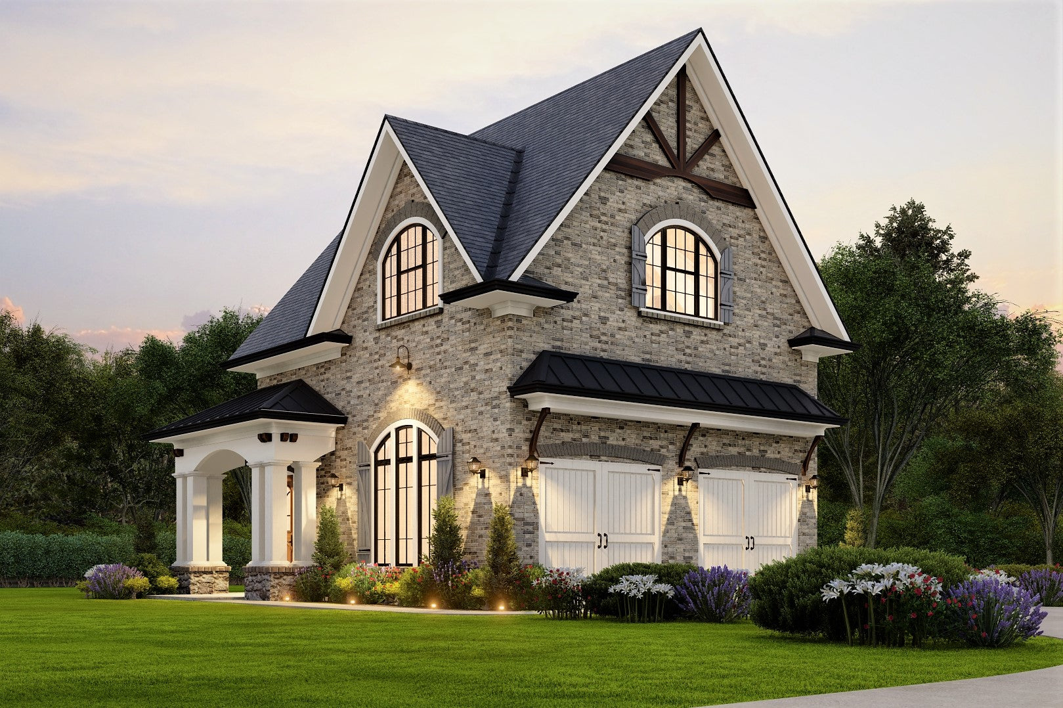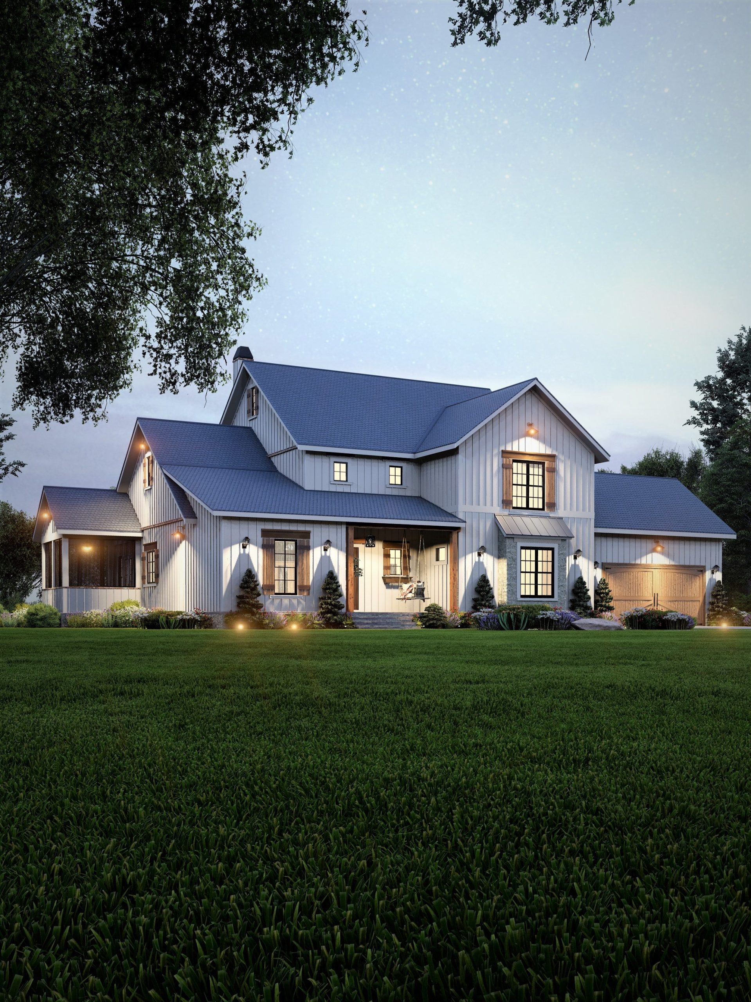Two-Story 2-Car Garage Apartment with a Spacious Studio and Covered Porch
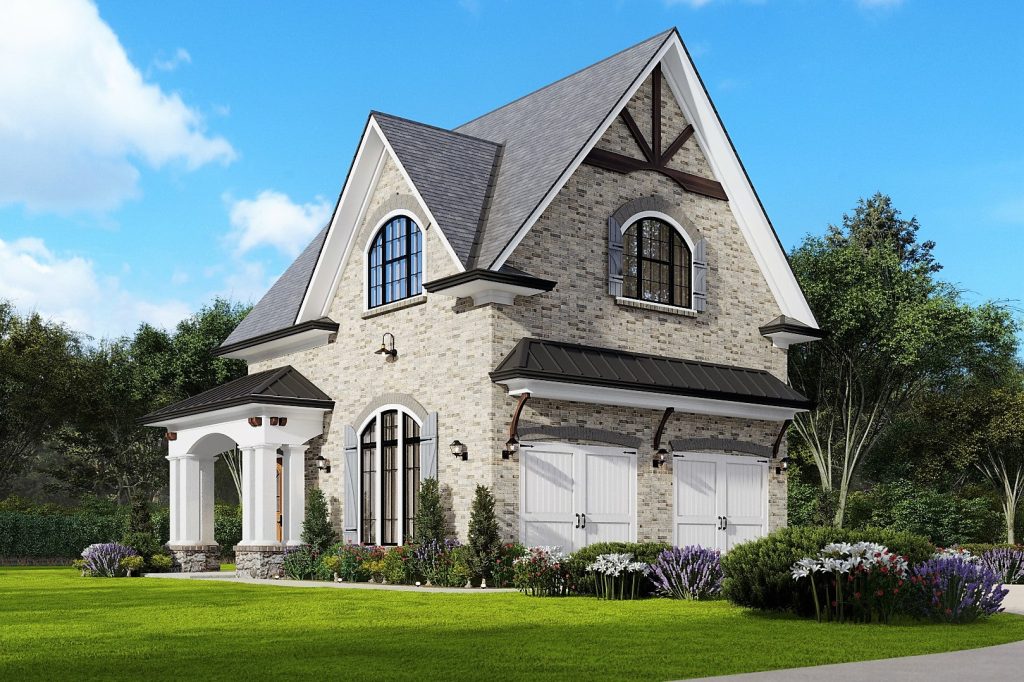
Specifications:
- Sq. Ft.: 1,219
- Bathrooms: 1
- Stories: 2
The Cagle Detached Garage plan from Garrell Associates exudes a blend of classic elegance and contemporary functionality. It captures a timeless appeal with a touch of modern elements, and is characterized by a refined and tasteful design. This garage apartment offers ample space for vehicle storage and additional functionality.
Floor Plans
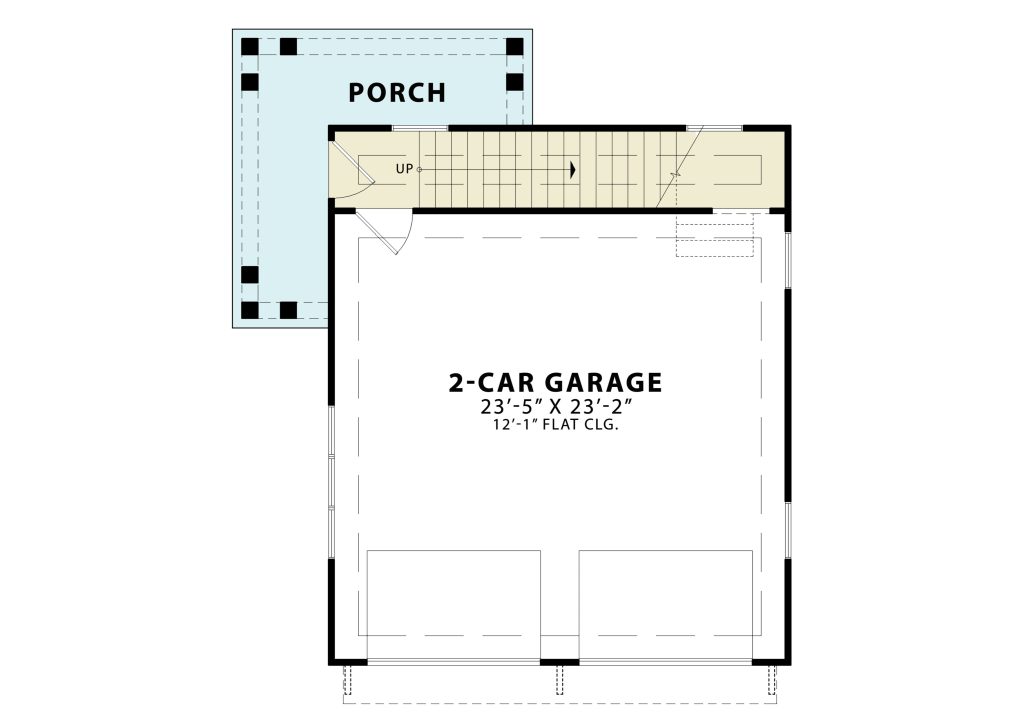
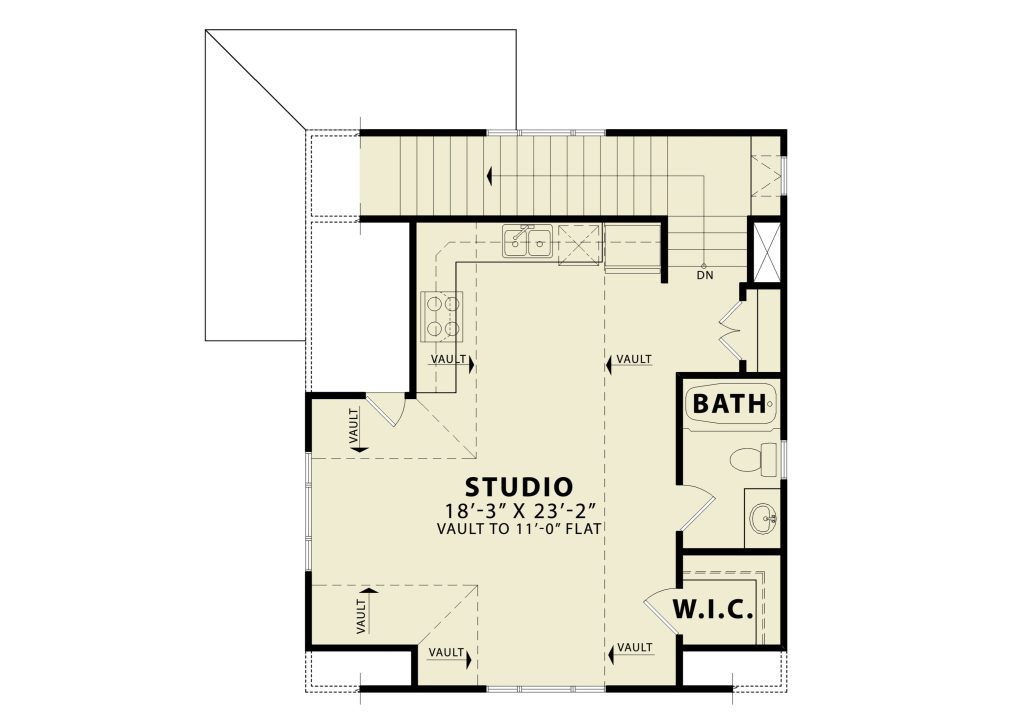
The main level of Cagle Detached Garage is designed to to accommodate two cars, offering sufficient width and depth for easy parking. The main level is also characterized by large windows, providing natural light and ventilation to the garage area. On of the main characteristics of this plan is the rear covered porch leading to the garage area and stairs that gives access to the living space on the second level.
The second floor of this garage plan features a comfortable studio living space, bathroom, walk-in closet and functional kitchen equipped with standard appliances, countertop space, and cabinetry for storage that provides convenient space for preparing meals and dining.
Exterior Photos
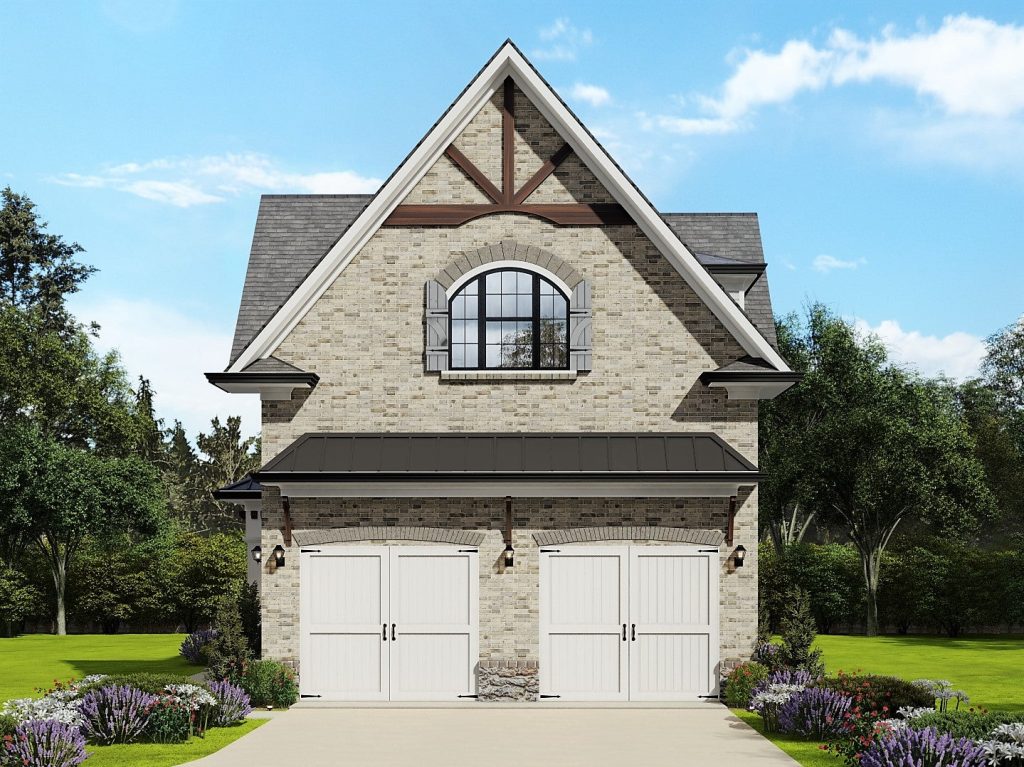
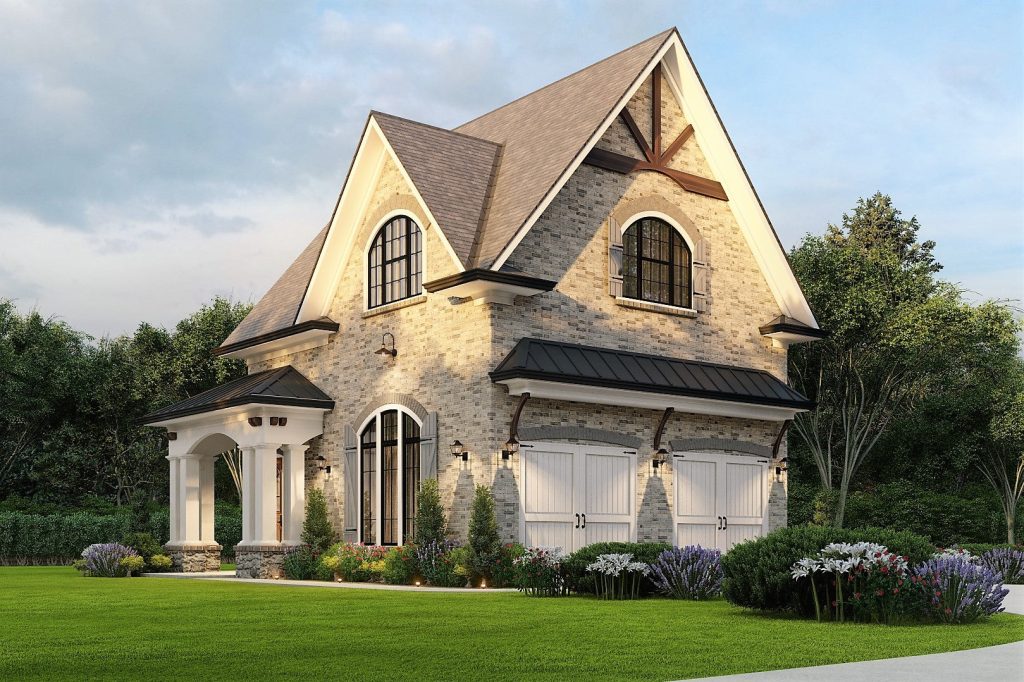
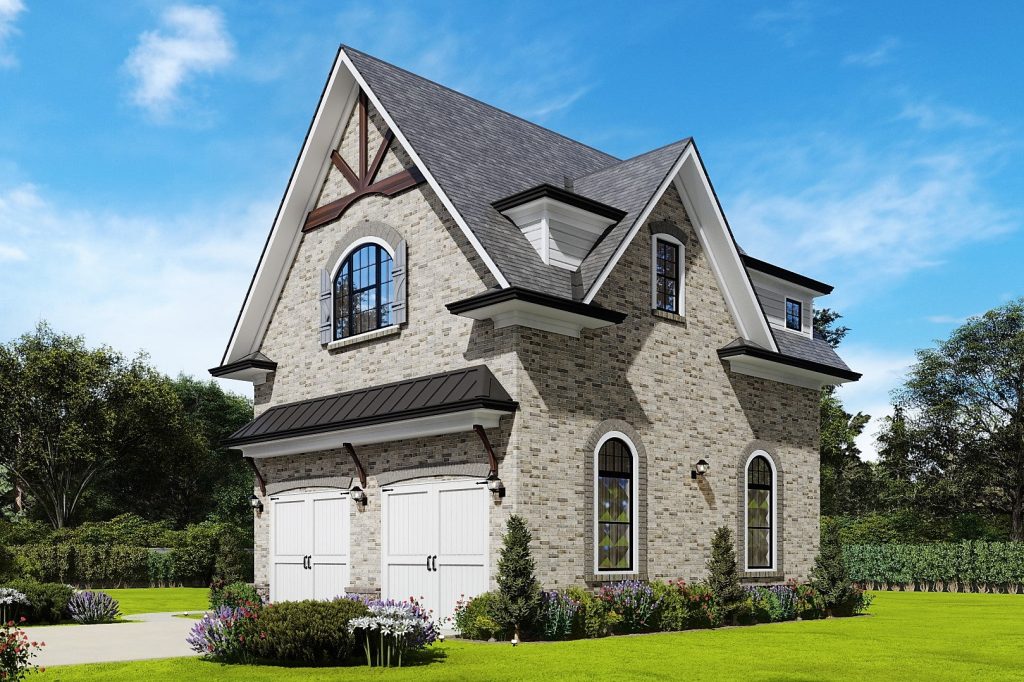
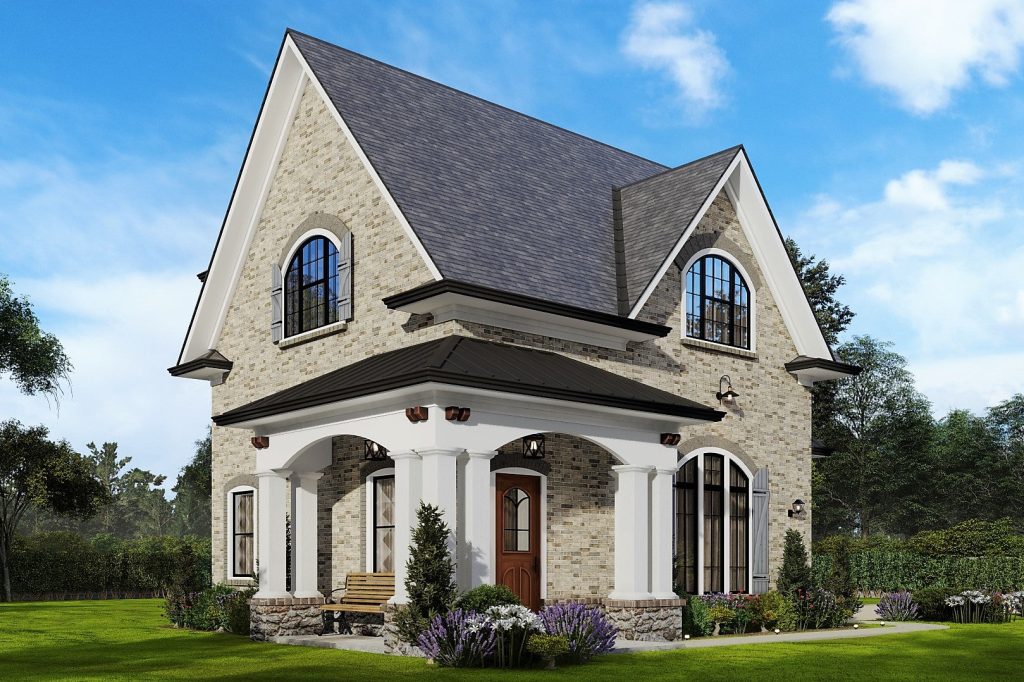
Interior Photos
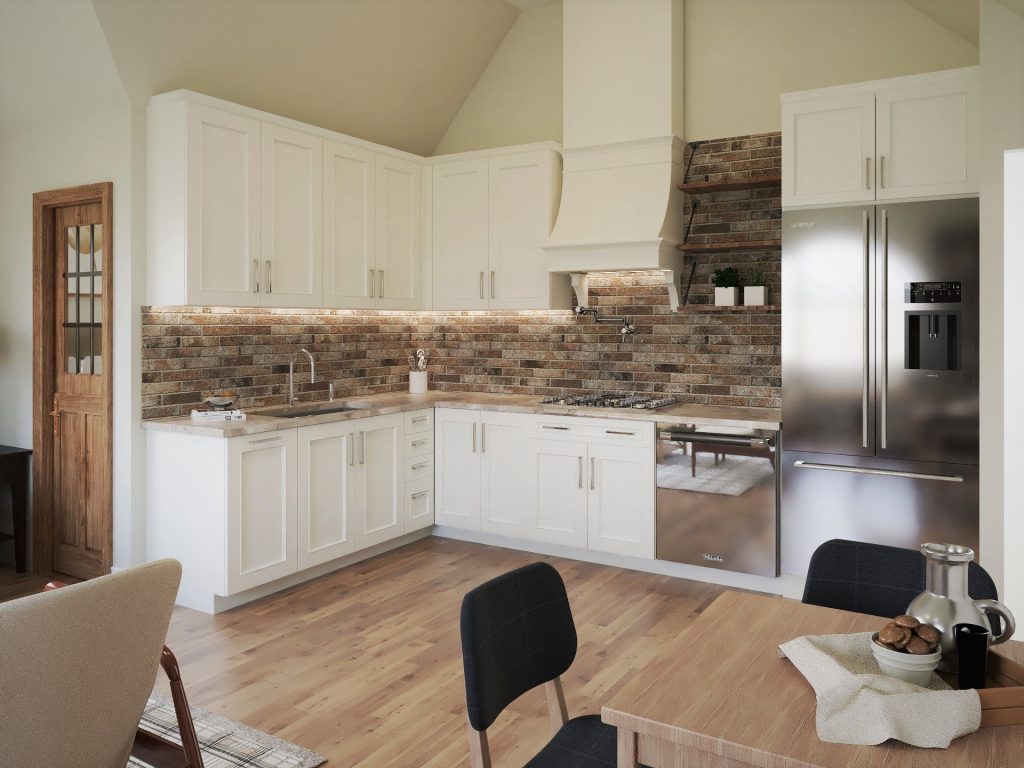
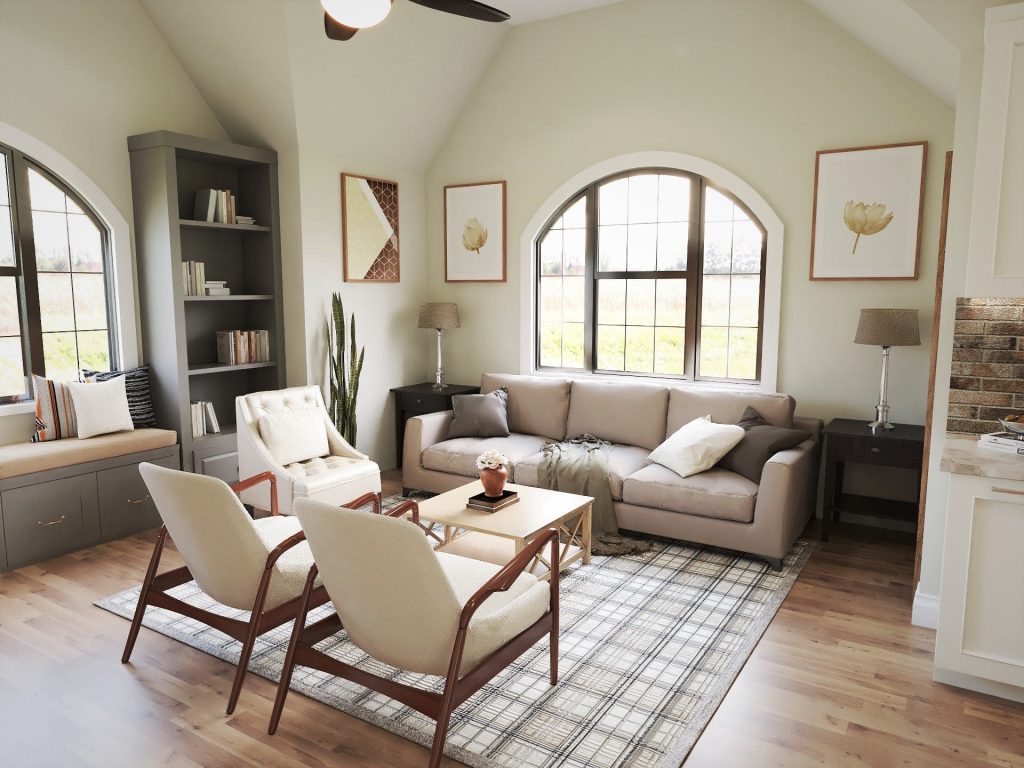
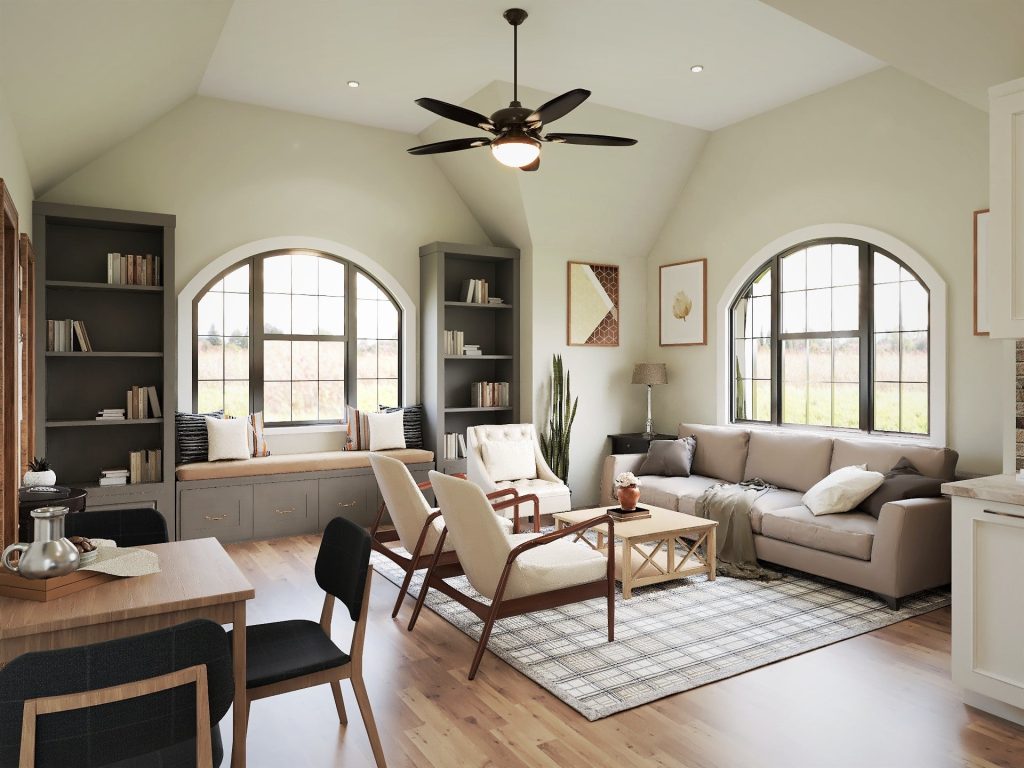
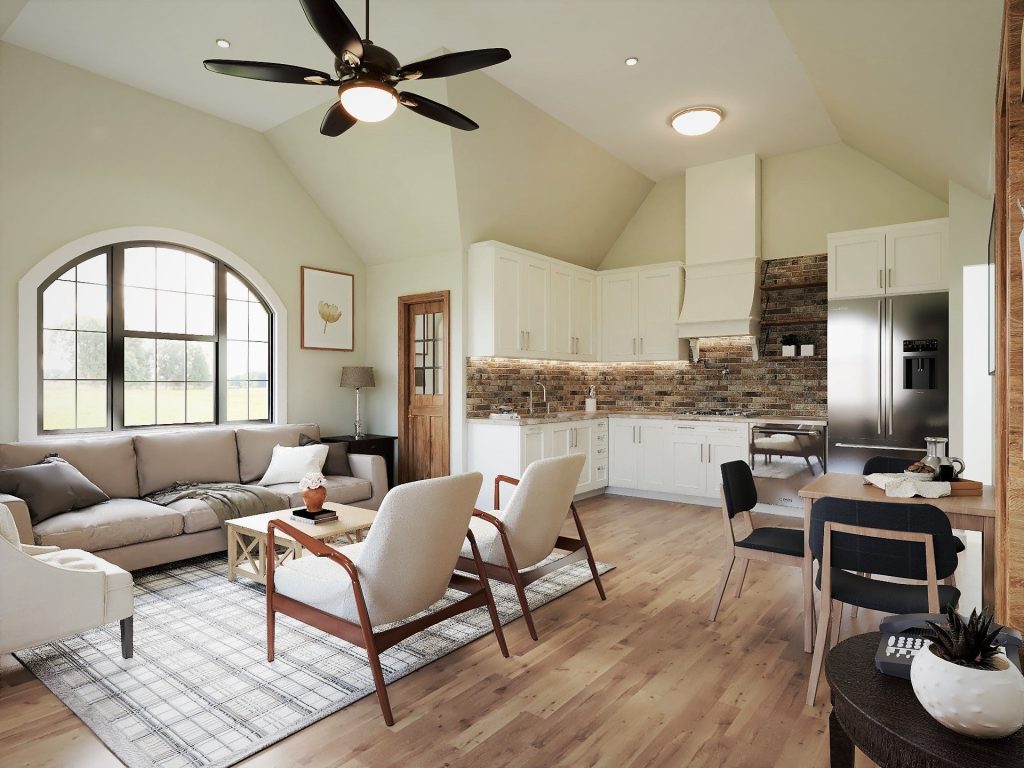
The Cagle Detached Garage plan is one of sophistication and charm. The exterior showcases a perfect balance of traditional and contemporary architectural elements. The facade features a combination of natural stone accents, sturdy columns, and tasteful decorative details and the use of high-quality materials adds a sense of durability and craftsmanship to the structure.
While primarily designed as a garage, the Cagle Detached Garage plan also emphasize comfort and livability. The plan offers a functional and well-thought-out layout, and features well-lit and ventilated spaces, with attention given to windows and natural lighting.
Overall, the garage apartment plan is one of timeless elegance and practicality. It combines classic design elements with modern functionality, creating a space that is not only aesthetically pleasing but also highly functional for storing vehicles and accommodating other needs.
For more information about the plan, visit the official website of Garrell Associates – Cagle Detached Garage.
