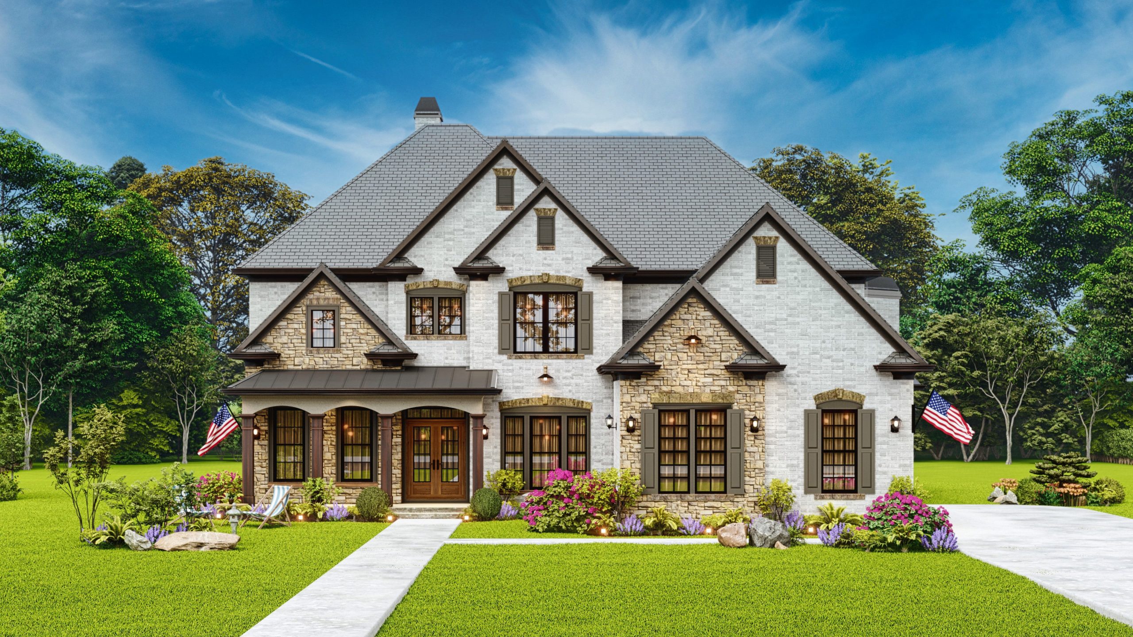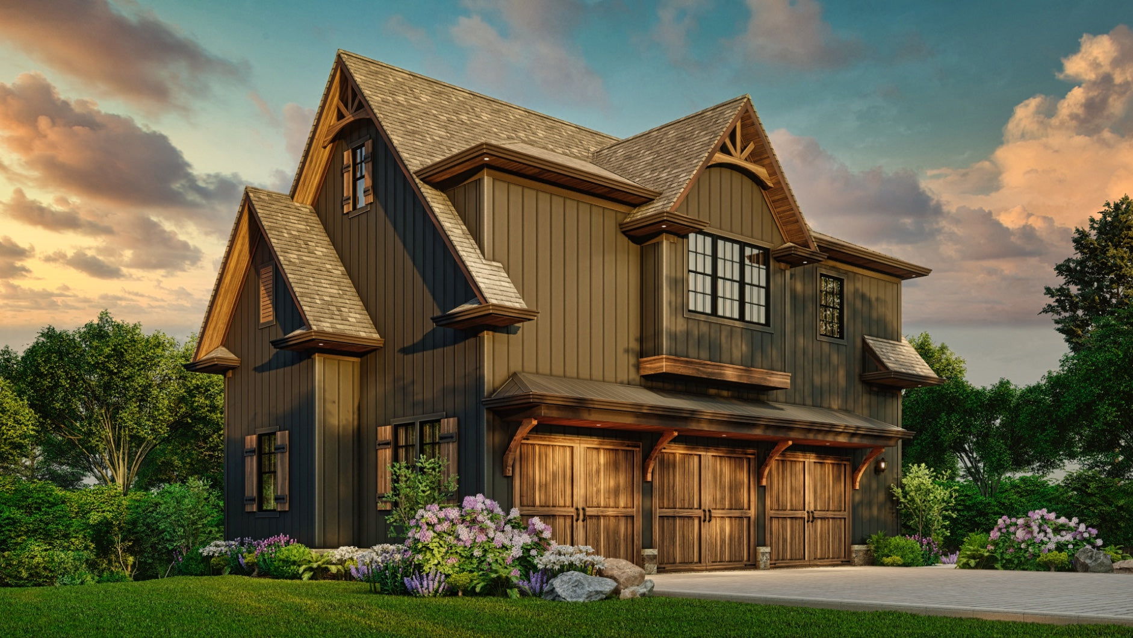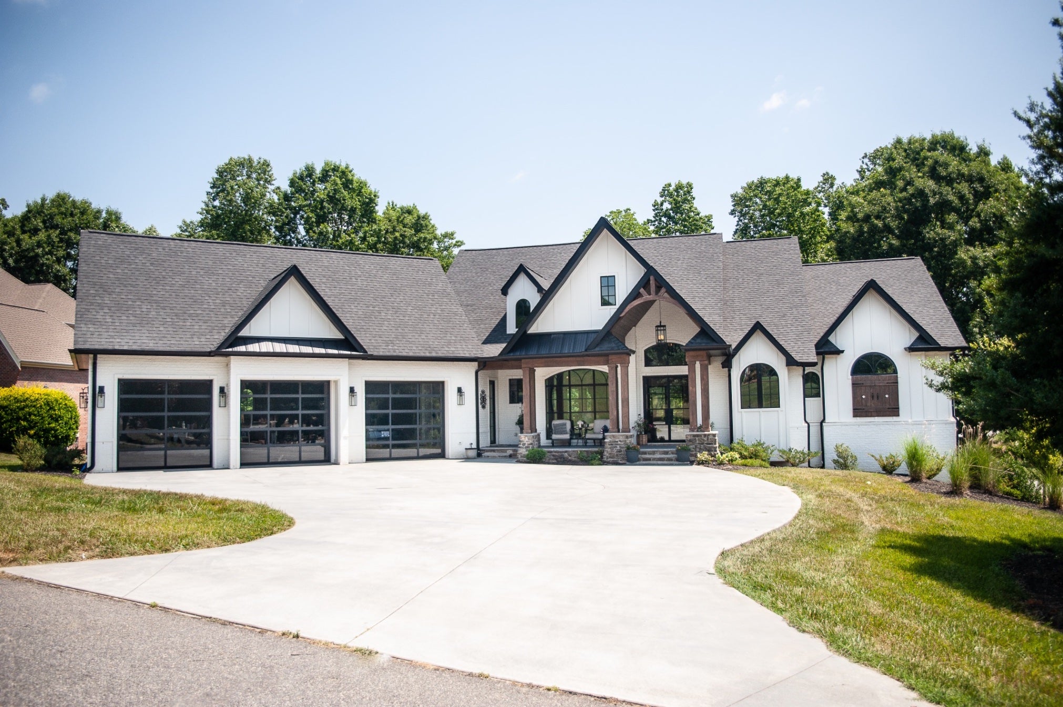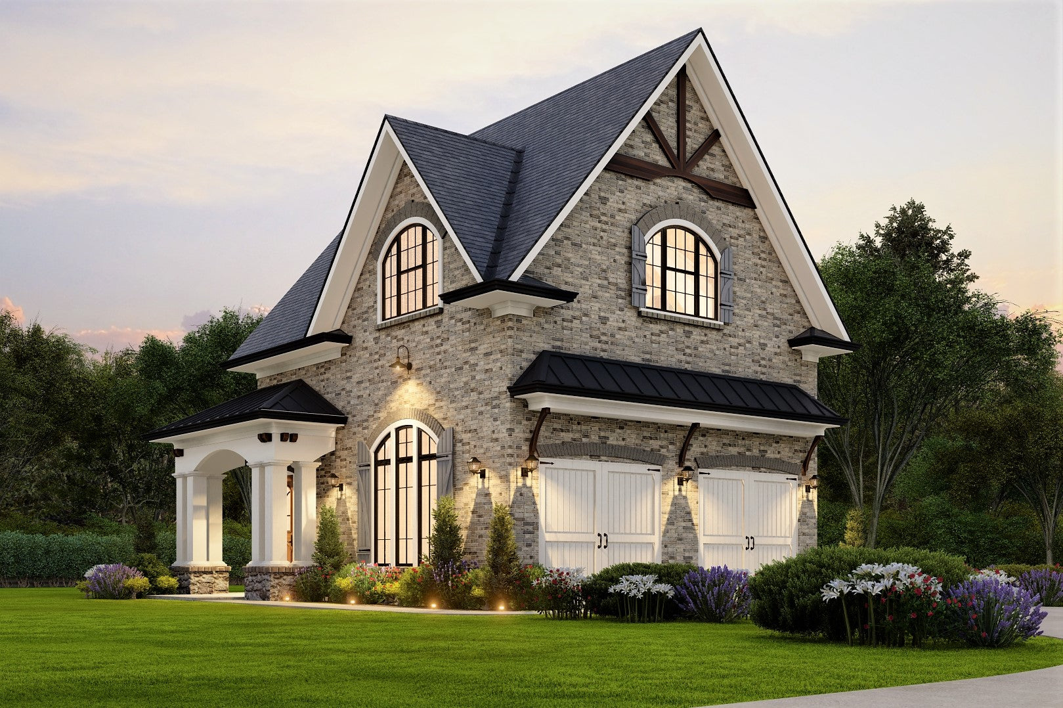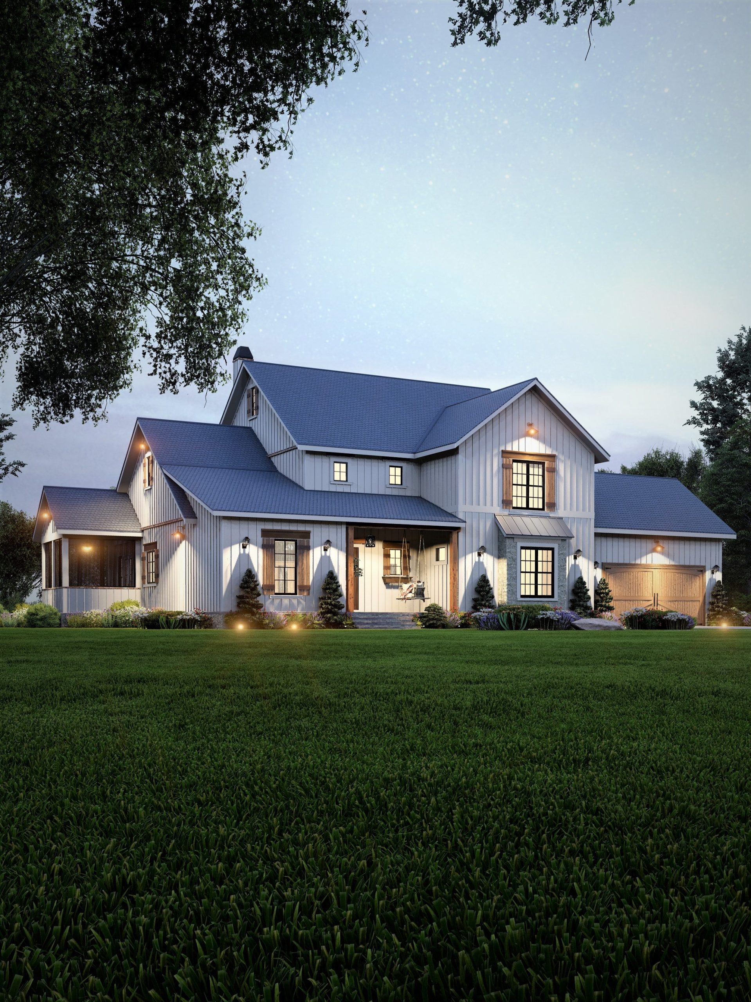Single-Story 3-Bedroom Tiger Creek H with Rear Covered Deck and 3-Car Angled Garage
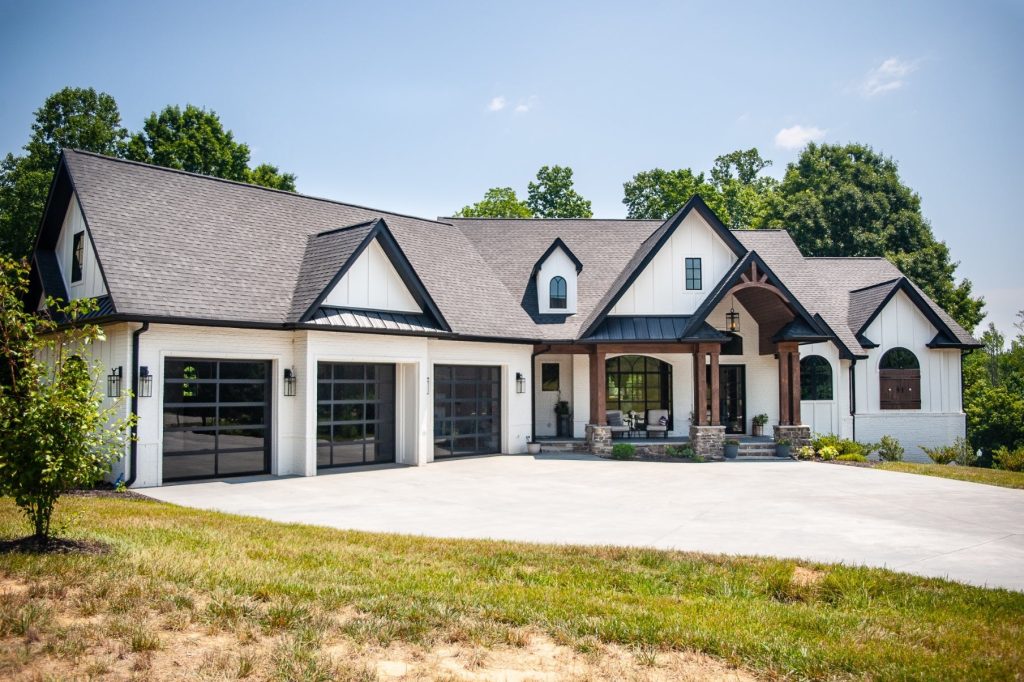
Specifications:
- Sq. Ft.: 3,813
- Bedrooms: 3
- Bathrooms: 3
- Stories: 1
The Tiger Creek H plan from Garrell & Associates exudes a unique and captivating vibe that blends modern elegance with rustic charm. The overall aesthetic is one of sophistication, warmth, and a strong connection to nature. This mountain house plan captures the essence of a secluded mountain retreat. It evokes a sense of serenity and relaxation, ideal for those seeking an escape from the hustle and bustle of daily life.
Take a look at the detailed floor plan and stunning exterior and interior photos below.
Floor Plans
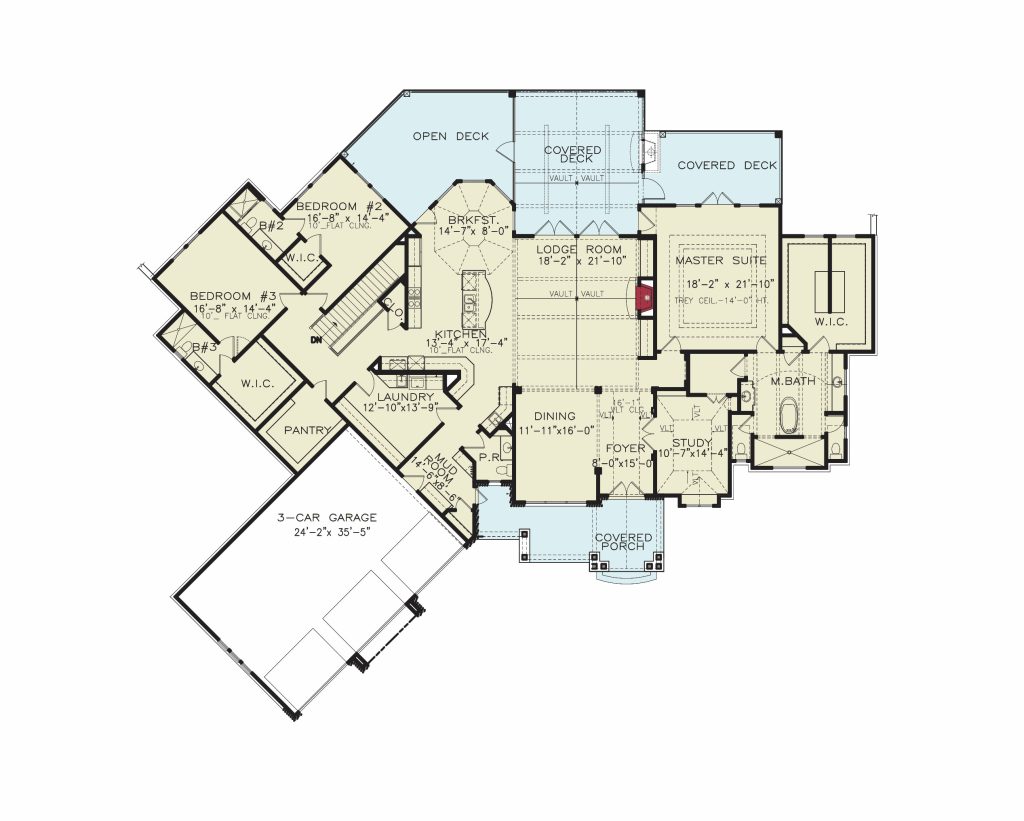
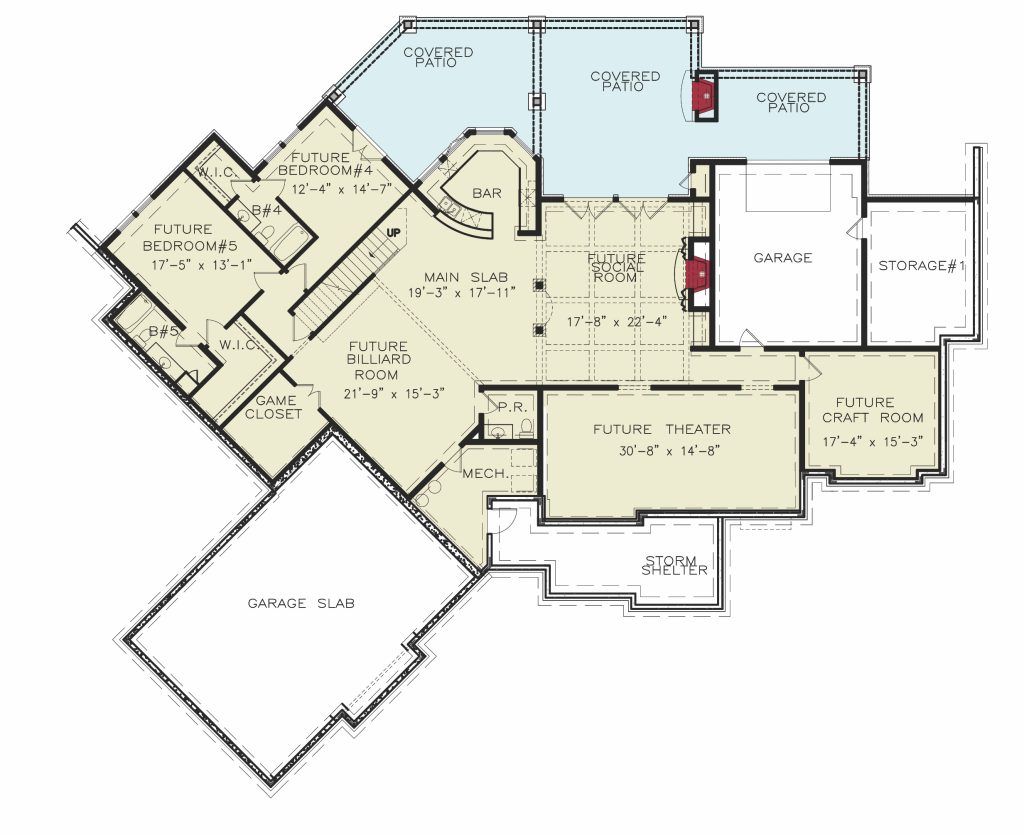
The floor plan of the Tiger Creek H showcases a thoughtful and functional layout that maximizes space and promotes seamless flow between rooms.
As you enter through the front door, you step into a foyer that leads directly into the spacious great room, creating a sense of openness and connection to the heart of the home. The great room serves as the central gathering space, combining the living room, dining area, and kitchen into one expansive area. Its open concept design allows for easy interaction and socializing. The kitchen includes a large central island with a breakfast bar, providing ample workspace and seating options. High-quality appliances, plenty of storage, and a pantry make this kitchen both stylish and functional.
The main level of the home also features a luxurious master suite that offers privacy and comfort. The master bedroom includes a spacious layout with room for a sitting area, while the attached master bathroom features a dual vanity, a soaking tub, a separate shower, and a walk-in closet. The master suite also has direct access to a private covered porch or deck.
The basement level provides an additional living spaces, such as recreation areas, home theaters, social rooms, craft room and additional bedroom.
Exterior Photos

Tiger Creek H showcases a timeless elegance that balances traditional and contemporary design elements. The architectural details, including gabled roofs, dormer windows, and intricate woodwork, exude a classic charm. At the same time, clean lines, open floor plans, and large windows create a modern feel, ensuring a perfect blend of old and new.
Interior Photos
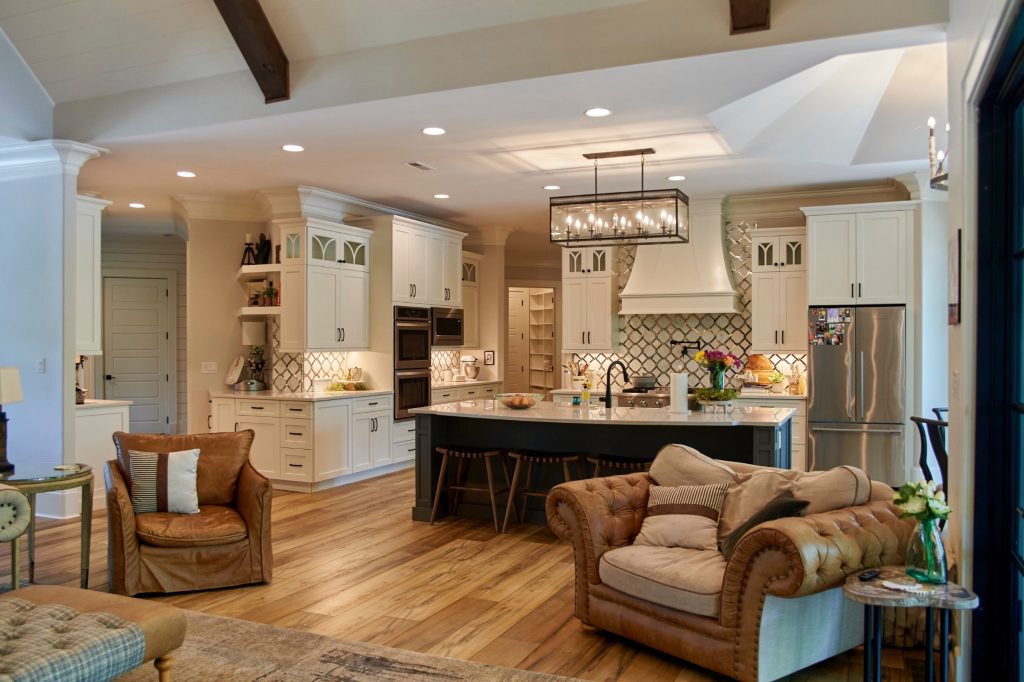
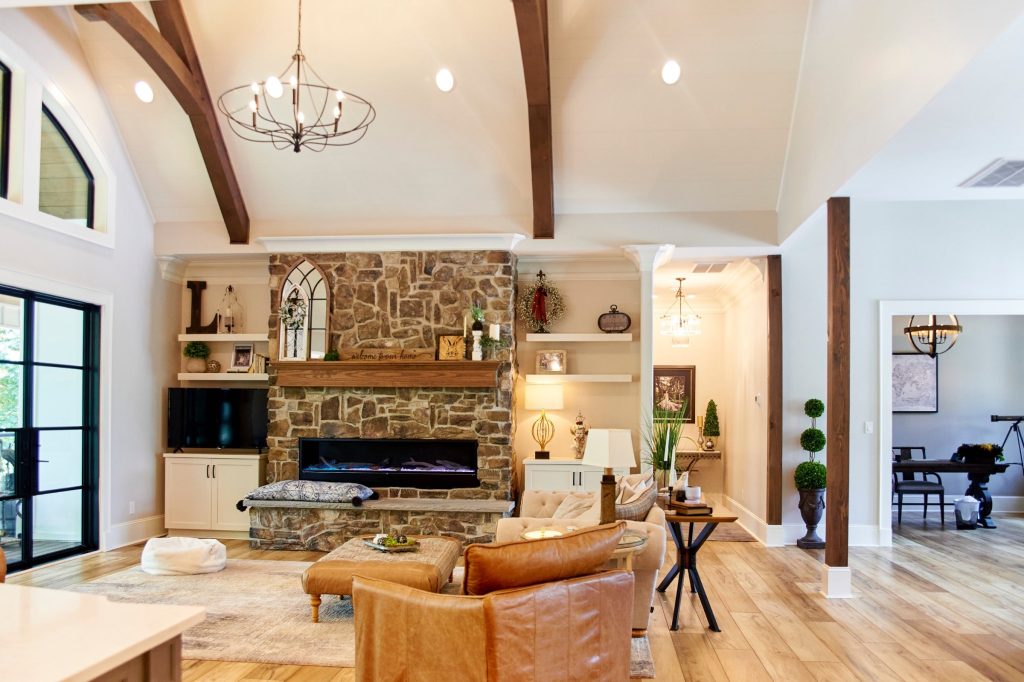



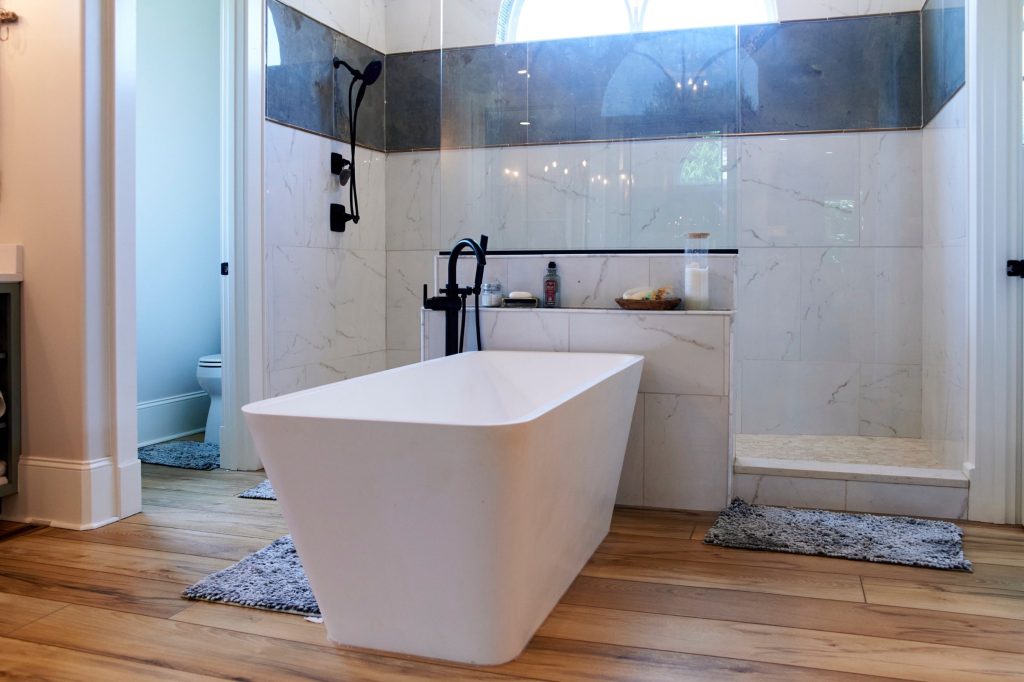
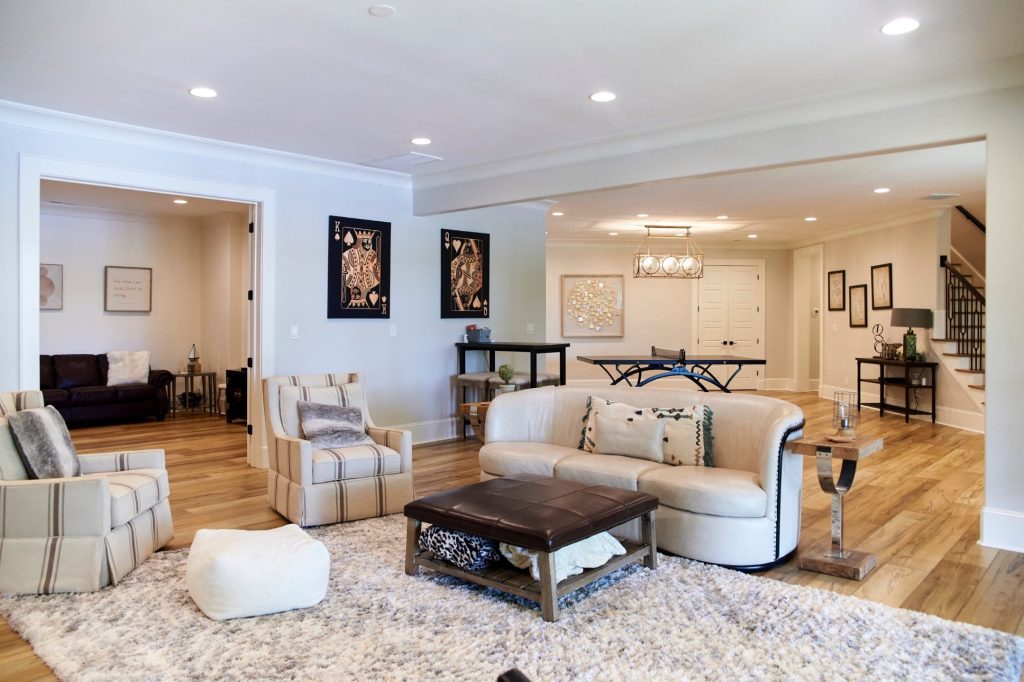
Tiger Creek H offers a well-designed layout that balances openness and privacy. It provides comfortable and functional living spaces while incorporating luxurious touches and a seamless connection to the outdoors.
Emphasizing a connection to nature, the Tiger Creek H plan includes outdoor living spaces such as covered porches, decks, or patios. These areas provide opportunities for relaxation, entertainment, and taking in the beautiful surroundings.
Overall, the floor plan of Tiger Creek H the plan is one of refined rusticity, blending natural elements, timeless design, and modern comforts. It offers a harmonious and inviting environment that embraces both the surrounding landscape.
For more information about the plan, visit the official website of Garrell Associates – Tiger Creek H.
