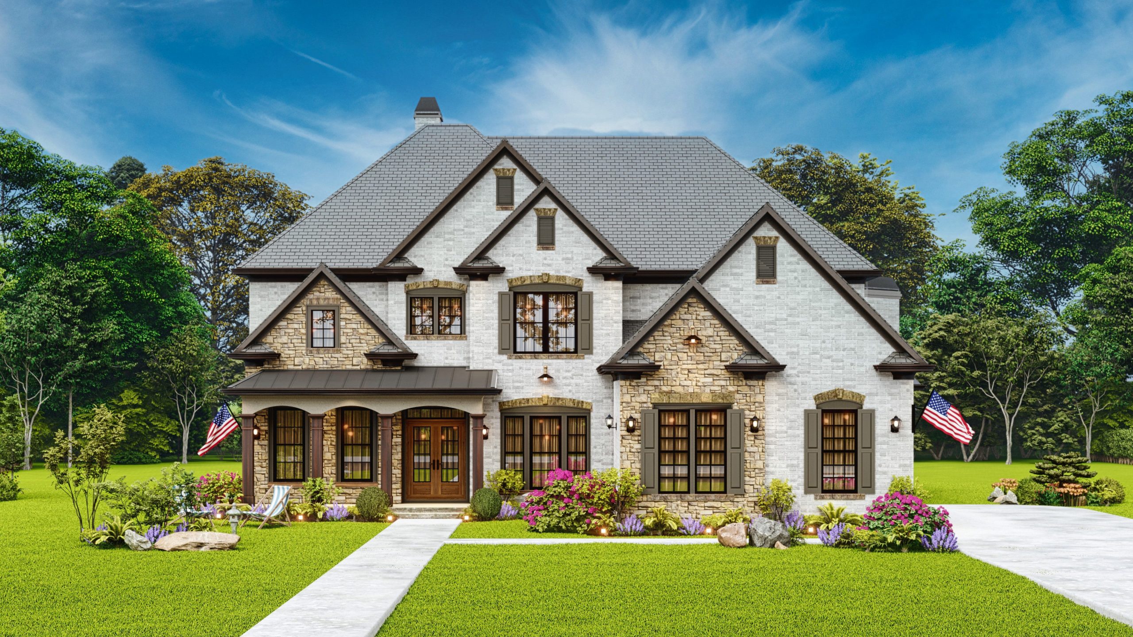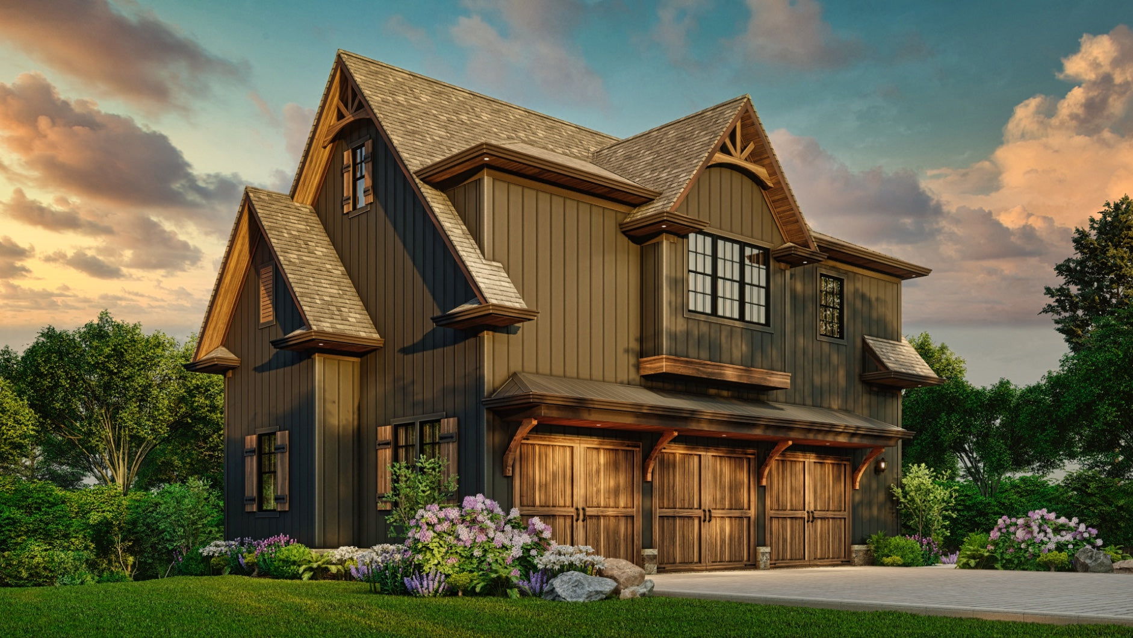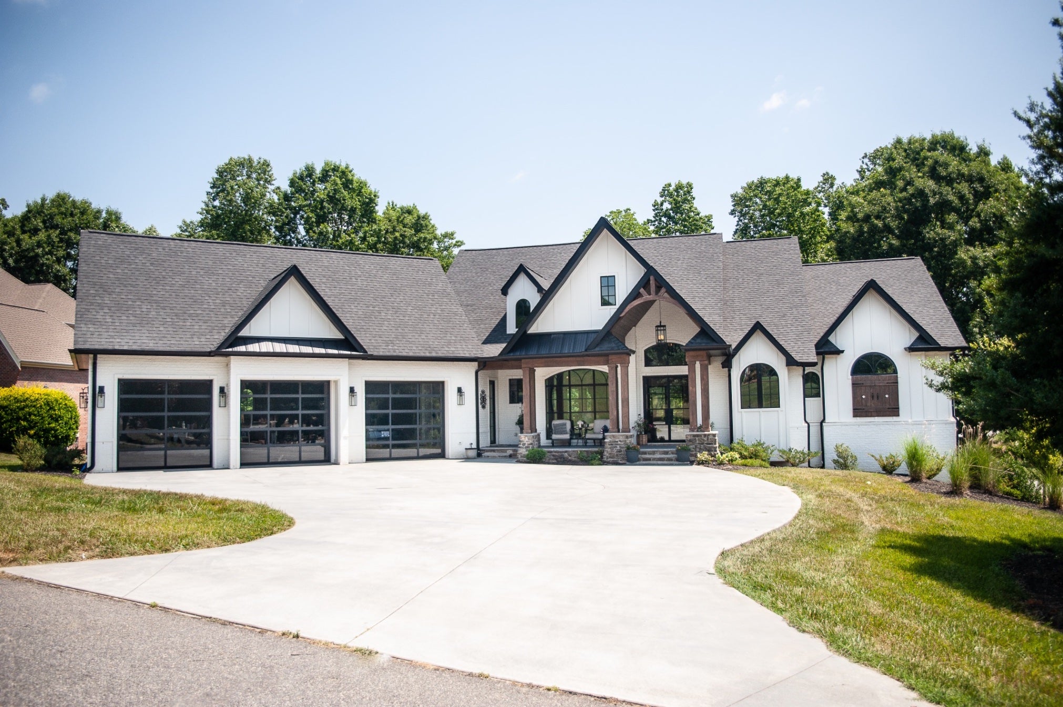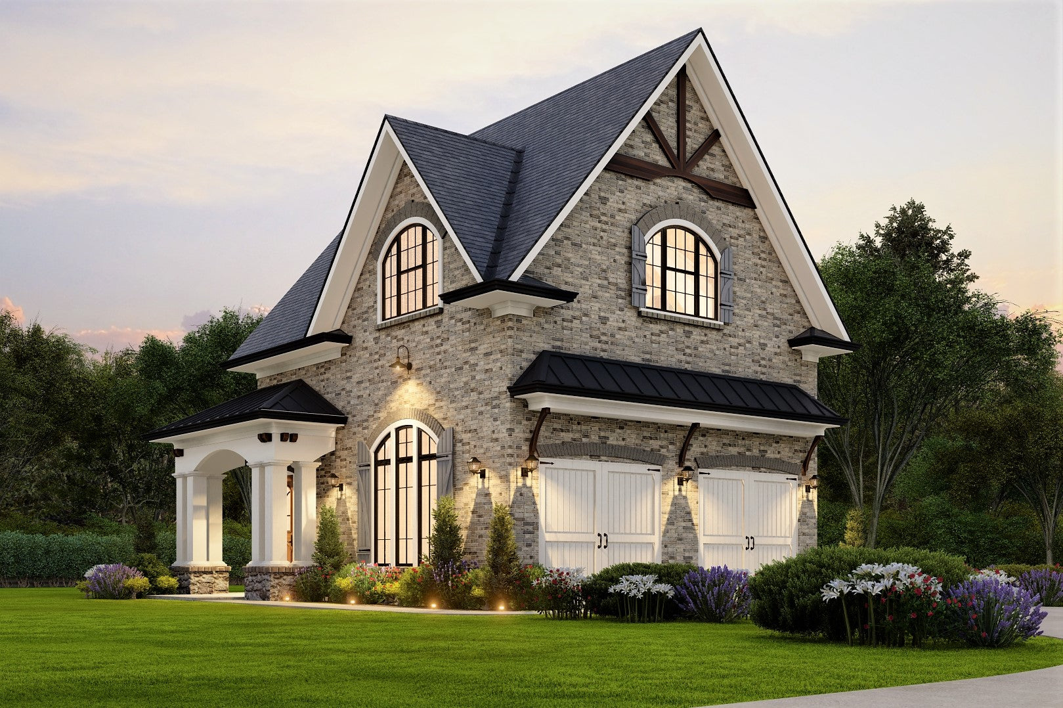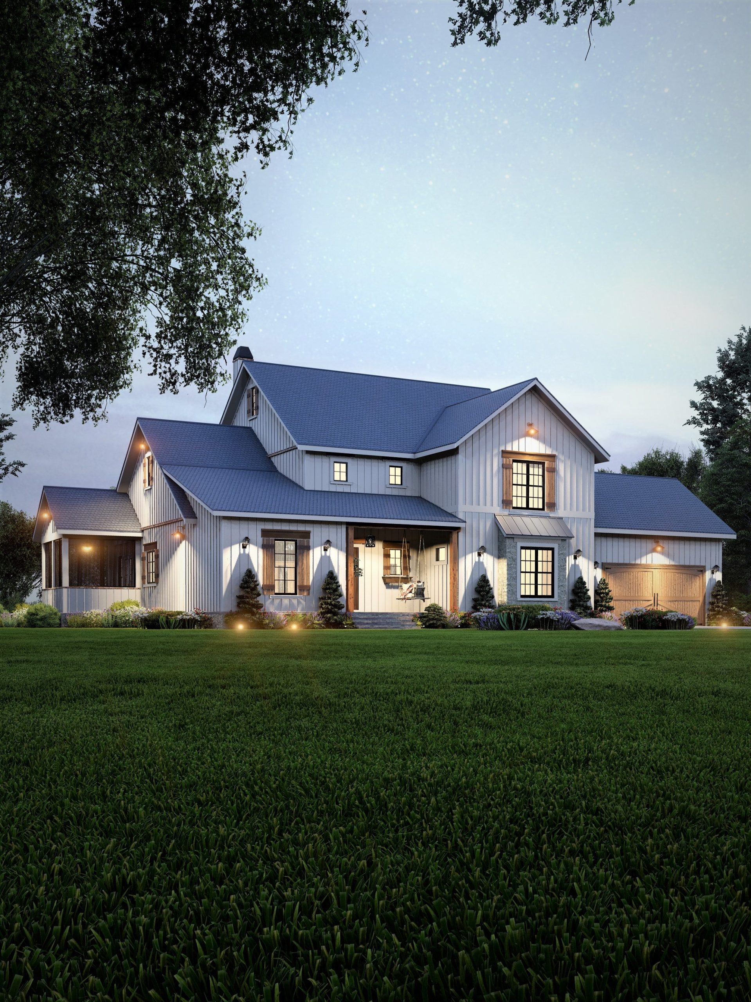Two-Story 3-Car Garage Apartment with Bar Space and Studio Area
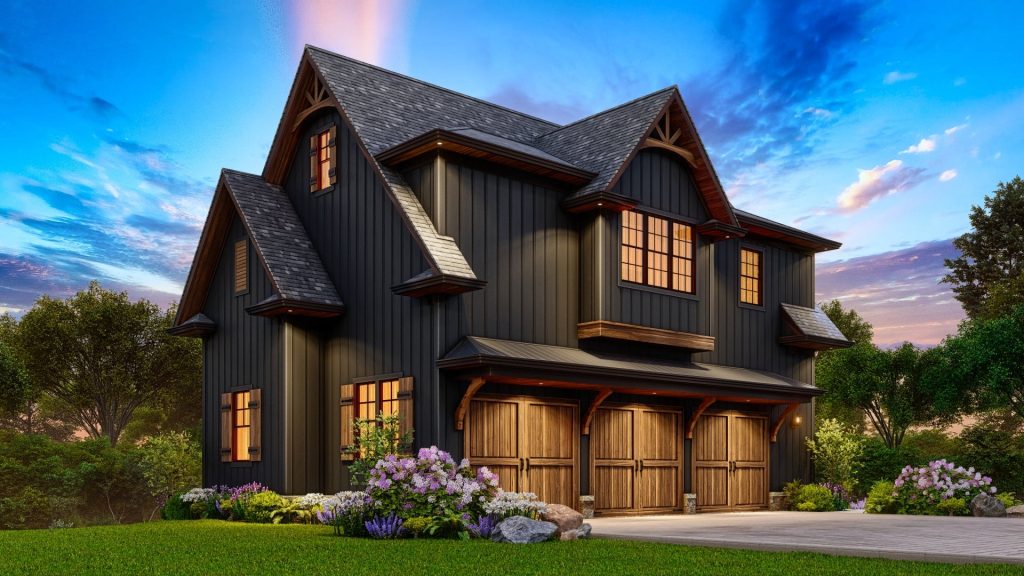
Specifications:
- Sq. Ft.: 942
- Bedrooms: 1
- Bathrooms: 1
- Stories: 2
The Cagle Detached Garage 3 plan from Garrell Associates xudes a captivating and versatile vibe. This well-designed structure blends functionality with aesthetic appeal, offering a unique space that serves multiple purposes.
This garage apartment plan is further enhanced by its attention to detail and high-quality craftsmanship. From the carefully selected materials to the thoughtfully designed interior layout, every aspect is executed with precision and elegance. The result is a space that feels refined and polished, showcasing a commitment to excellence in both design and construction.
Floor Plans
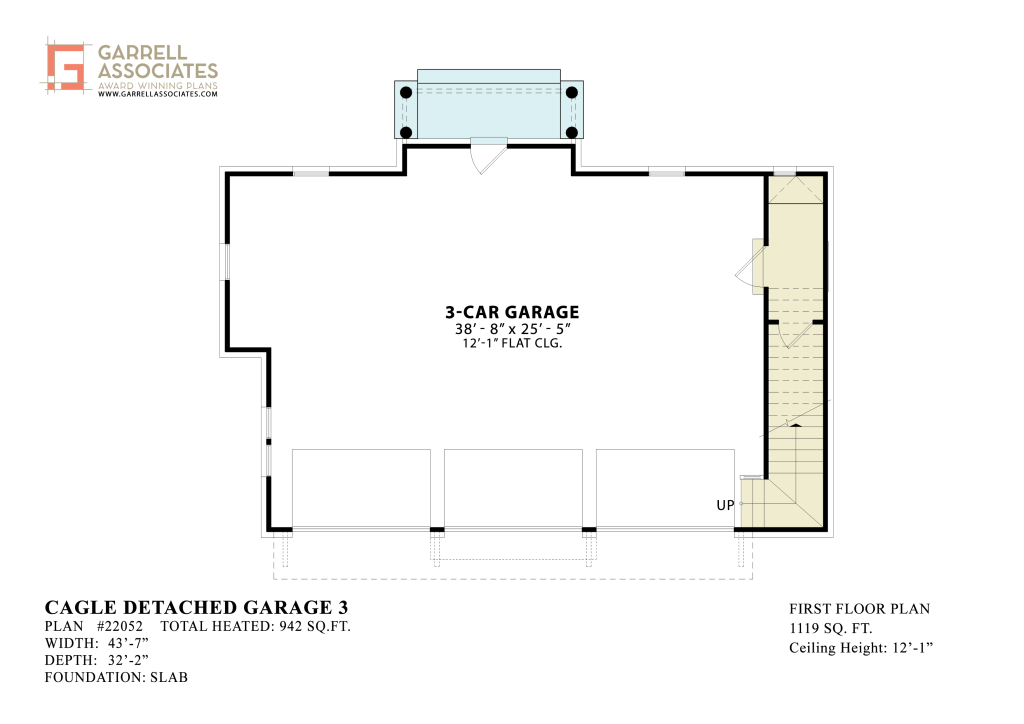
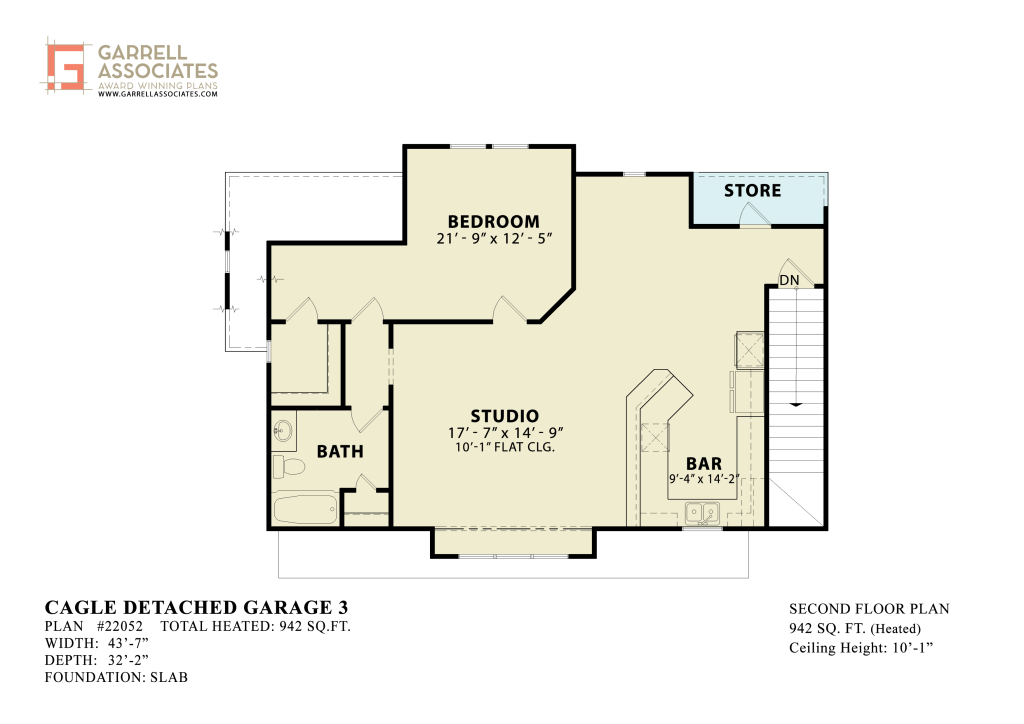
The main level of Cagle Detached Garage 3‘s central focus is the expansive garage area. It features three vehicle bays, providing ample room for parking cars, motorcycles, or other recreational vehicles. Located at the rear corner of the floor plan, there is a covered porch that provides convenient space.
The second-floor floor plan of the Cagle Detached Garage 3 offers additional living space above the garage area, providing flexibility and potential for various uses. As you ascend the staircase from the ground floor, you’ll arrive at a landing area that connects to different spaces on the second floor. The staircase design ensures a seamless transition between levels and adds architectural interest to the overall design. To the left of the staircase, there is a spacious living area that can be utilized as a lounge, entertainment space, or a casual gathering spot. Adjacent to the living area, there is a well-proportioned bedroom that offers a comfortable and private space for guests.
This floor plan allows for the potential to create a separate living quarter or a versatile space that can be customized to suit individual needs and preferences.
Exterior Photos
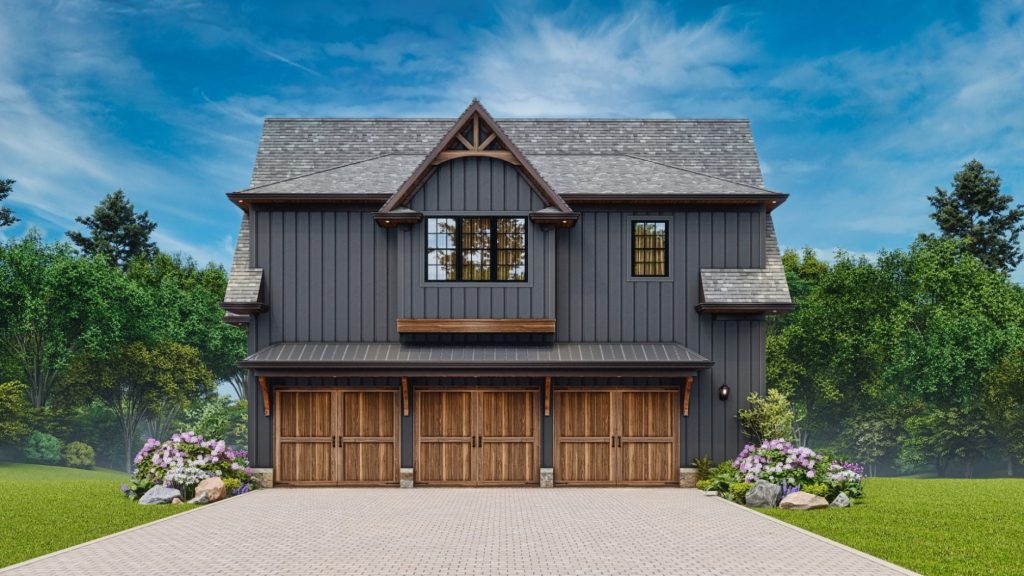
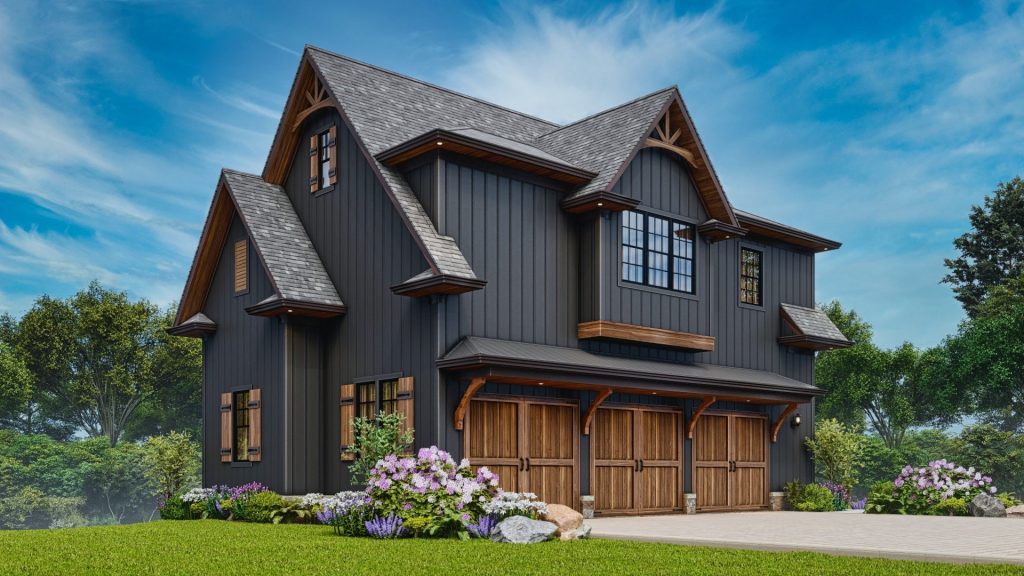
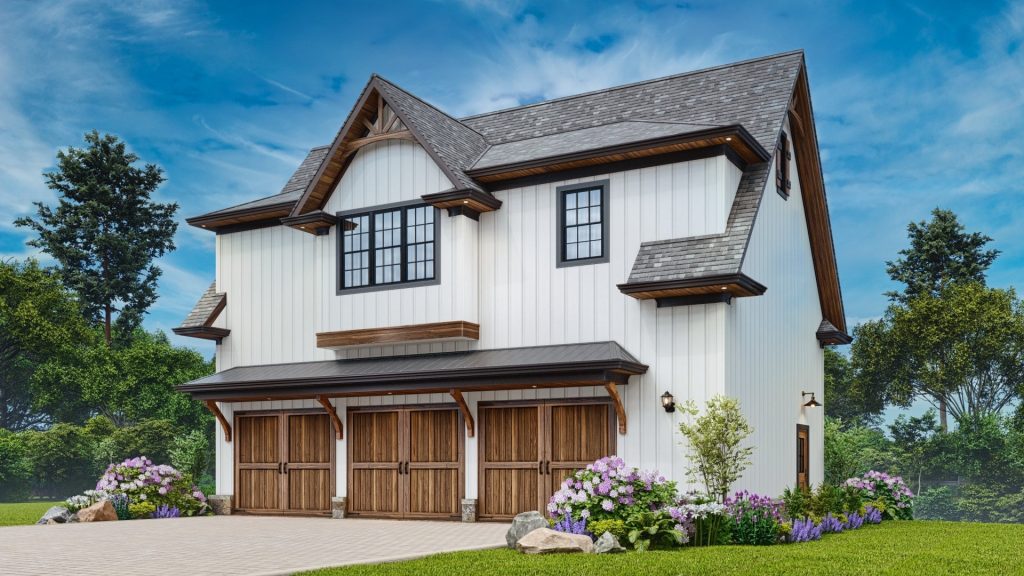
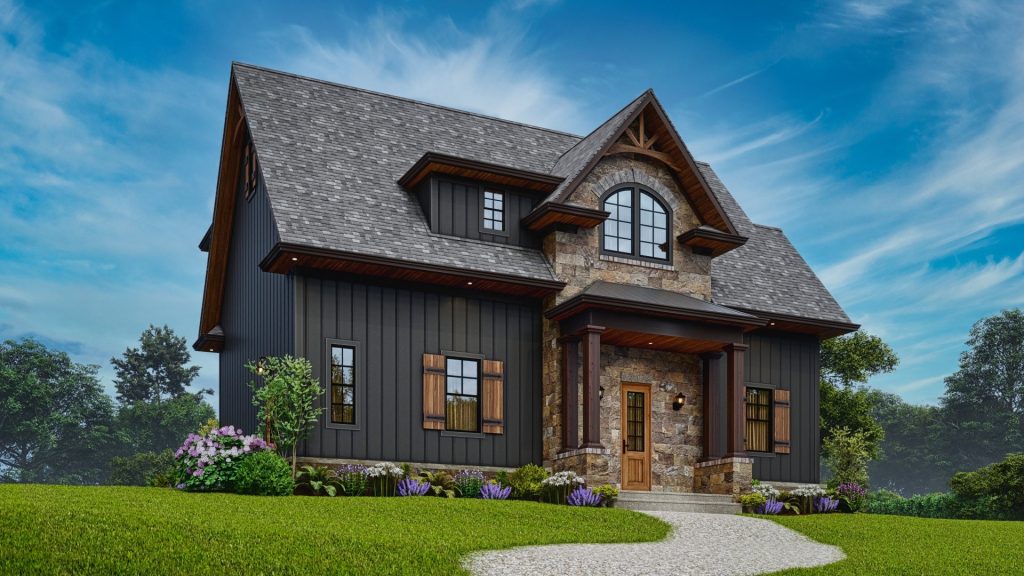
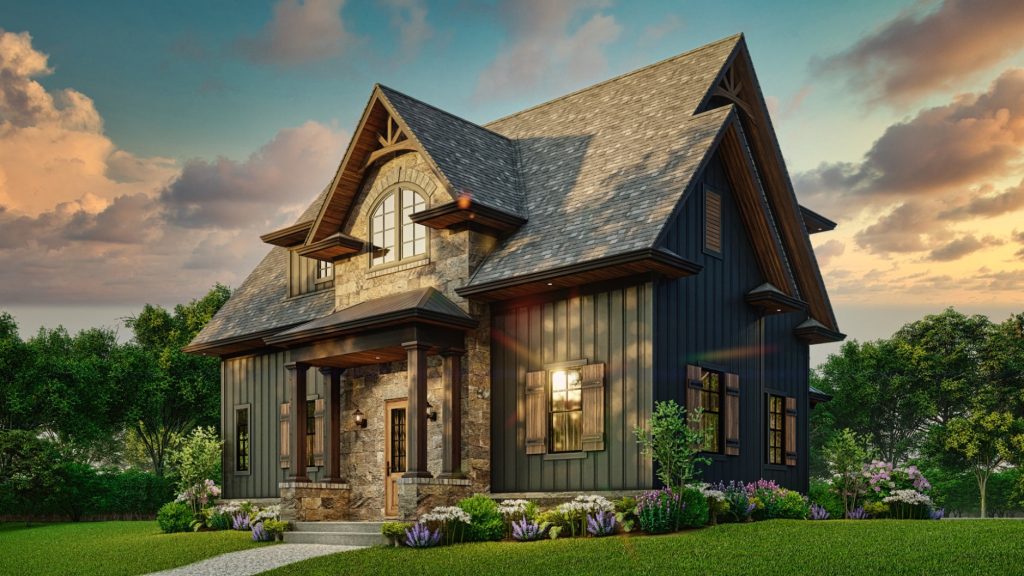
Interior Photos
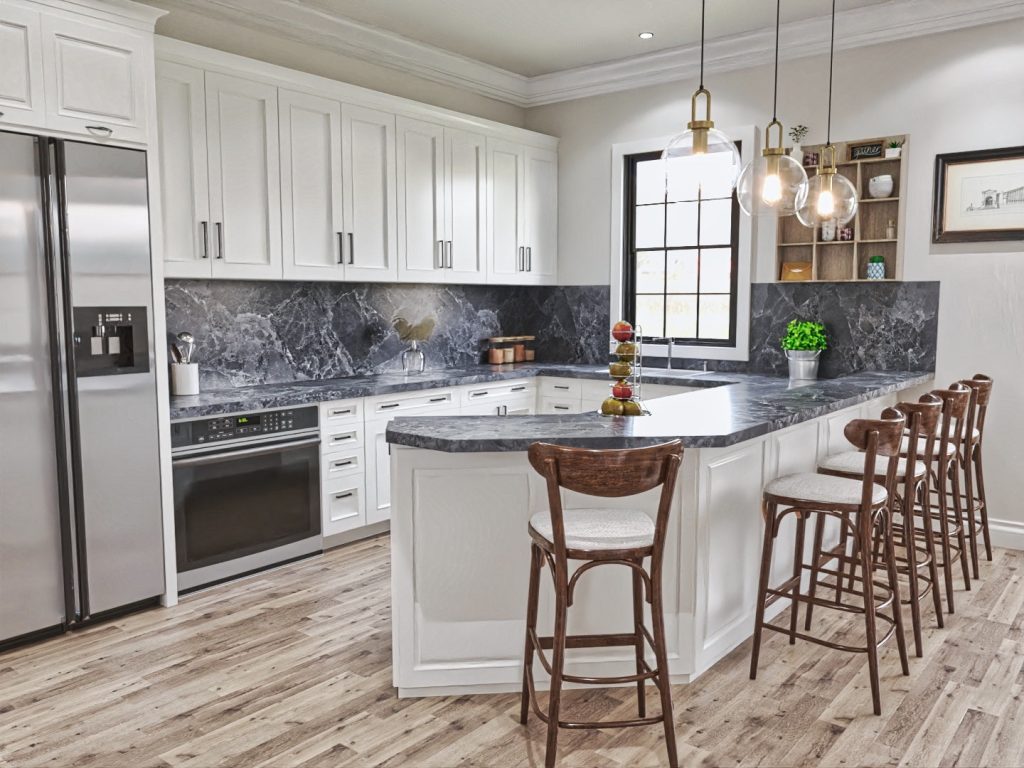
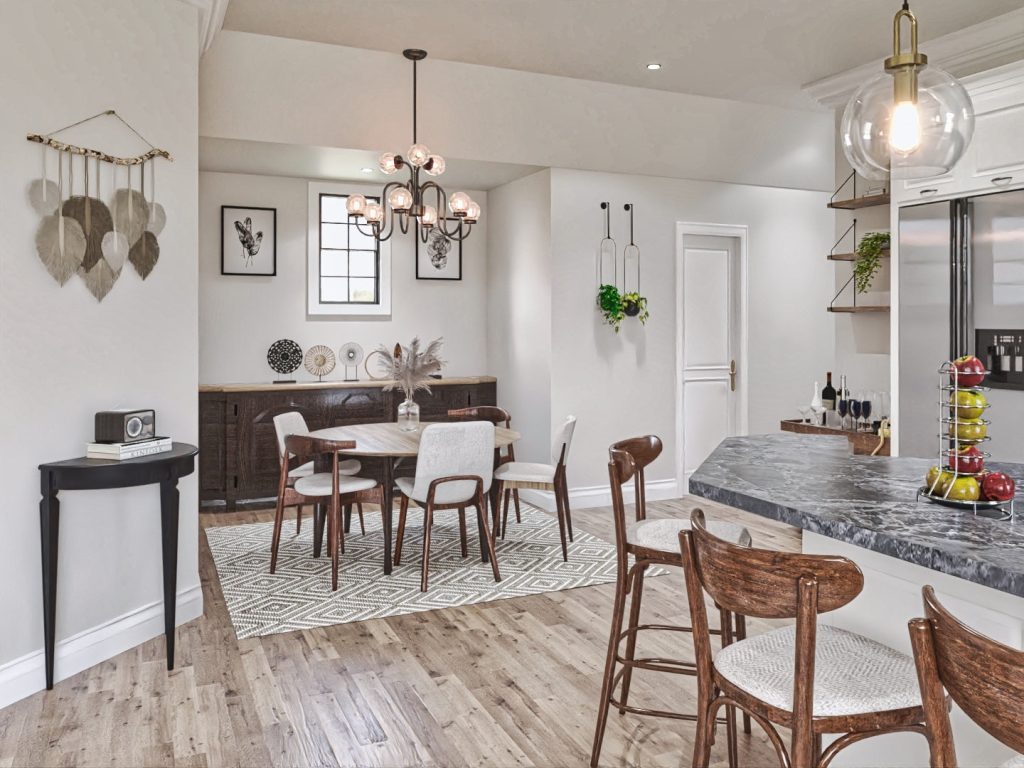
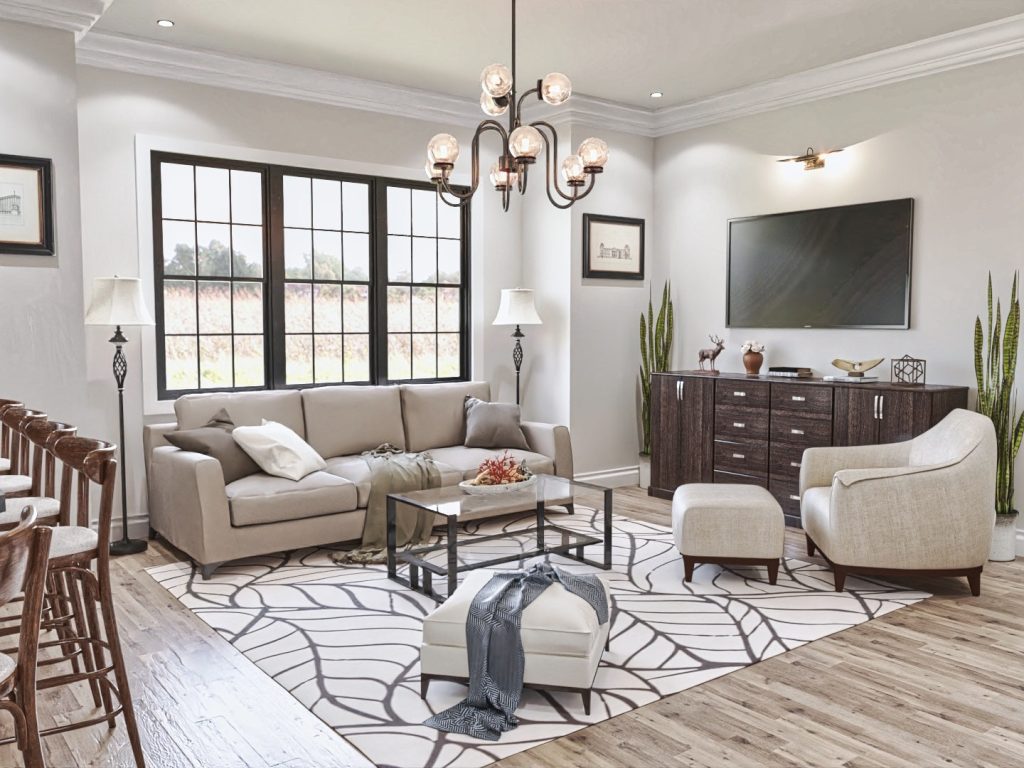
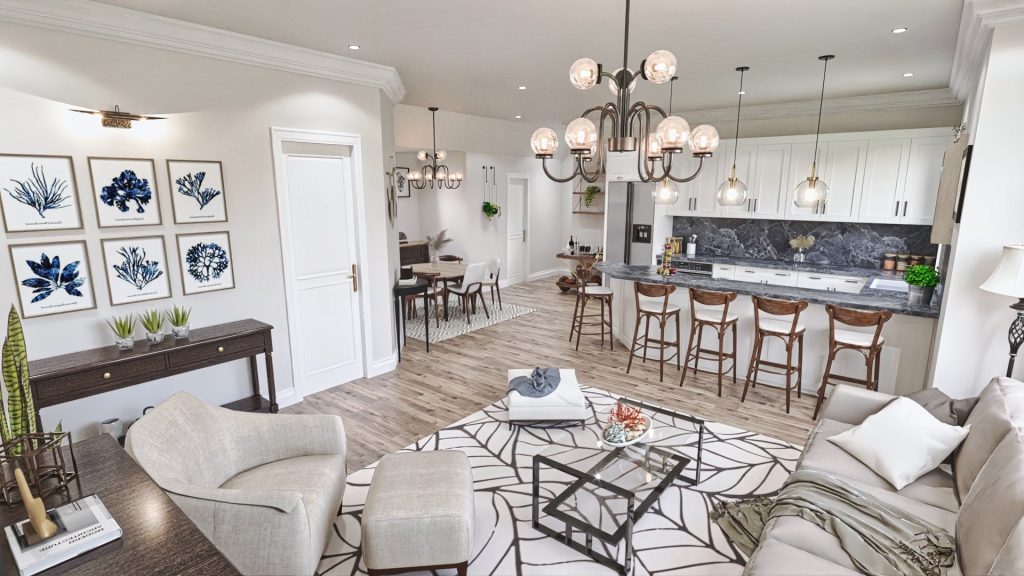
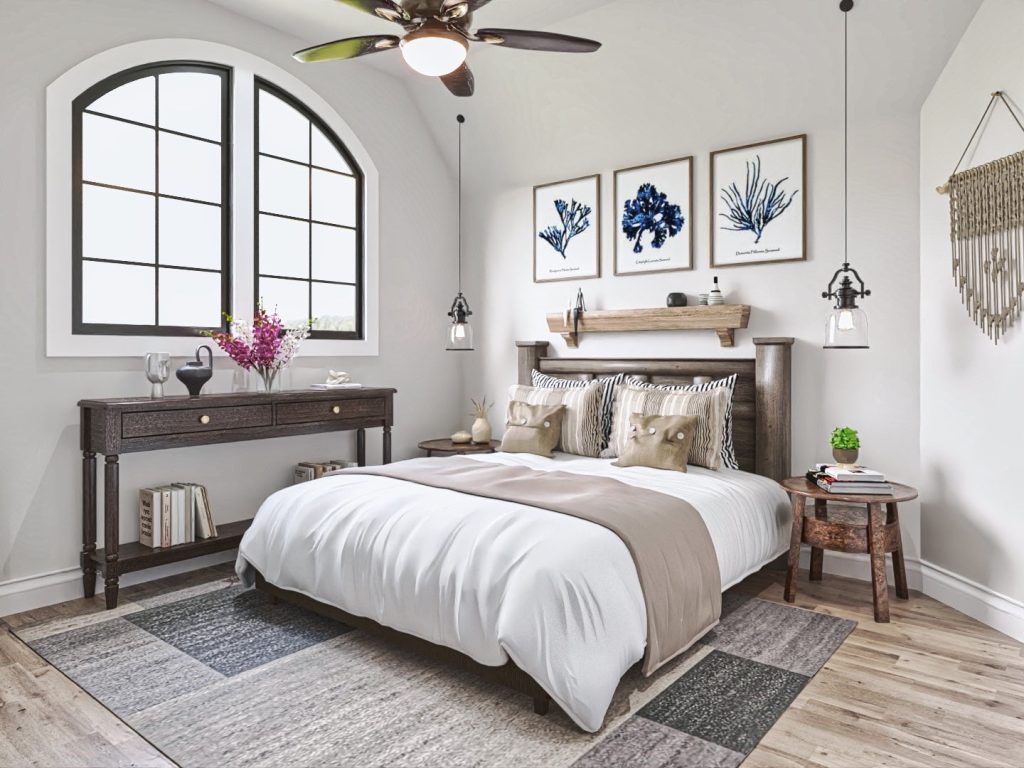
The Cagle Detached Garage 3 plan can be described as contemporary and sophisticated. The design incorporates clean lines, balanced proportions, and a harmonious blend of materials, resulting in a modern yet timeless aesthetic. Its sleek exterior showcases a combination of brick, stone, and wood elements, creating a visually pleasing facade that complements various architectural styles.
Upon entering the garage, the plan depicts spaciousness and organization. The plan provides ample room to accommodate multiple vehicles while also offering additional space for storage and work areas. The layout is well-thought-out, ensuring optimal functionality and efficiency. Large windows allow natural light to flood the interior, creating a bright and inviting atmosphere.
Overall, the Cagle Detached Garage 3 Plan is one of modern sophistication, versatility, and functionality. It offers a stylish and well-organized space that can be customized to suit various needs. Whether used solely as a garage or transformed into a multi-purpose area, this plan provides a welcoming and aesthetically pleasing environment that complements any home and lifestyle.
For more information about the plan, visit the official website of Garrell Associates – Cagle Detached Garage 3.
