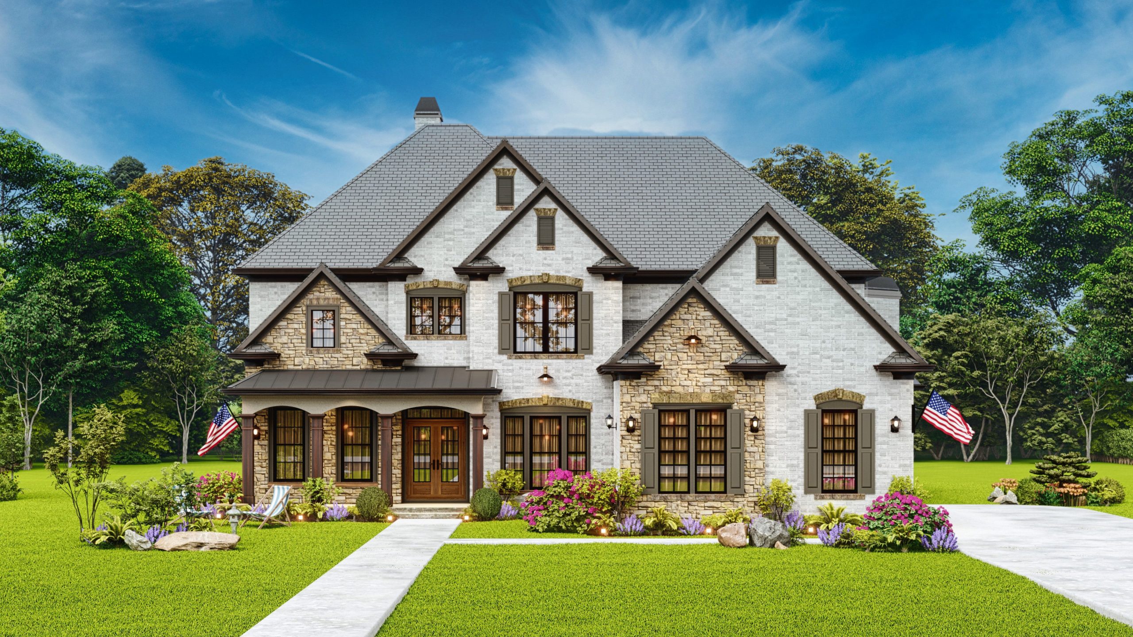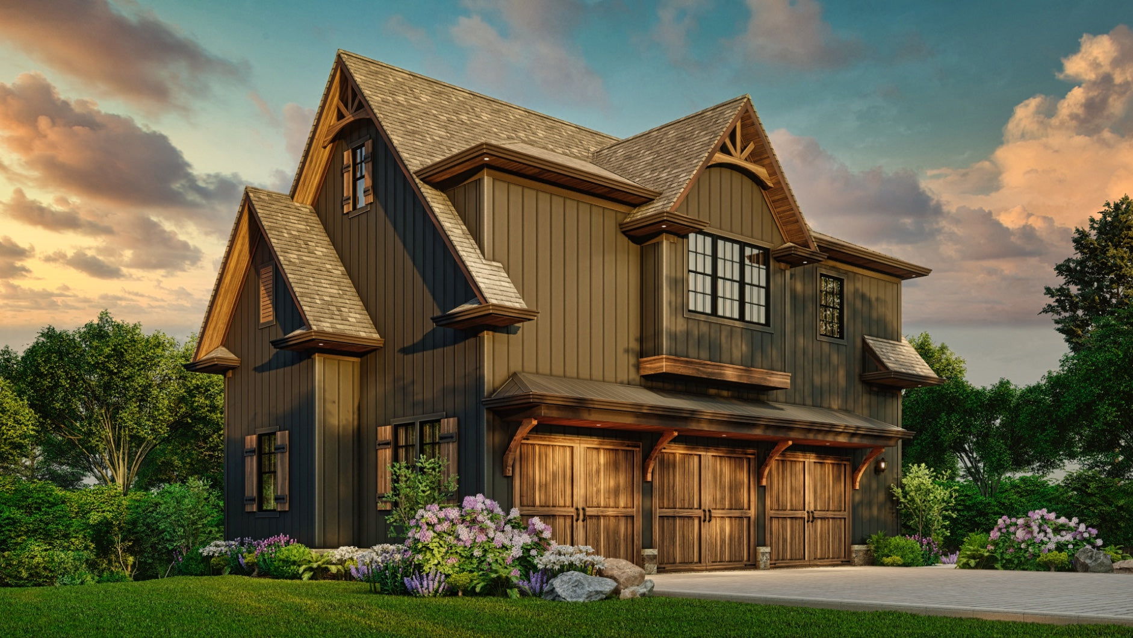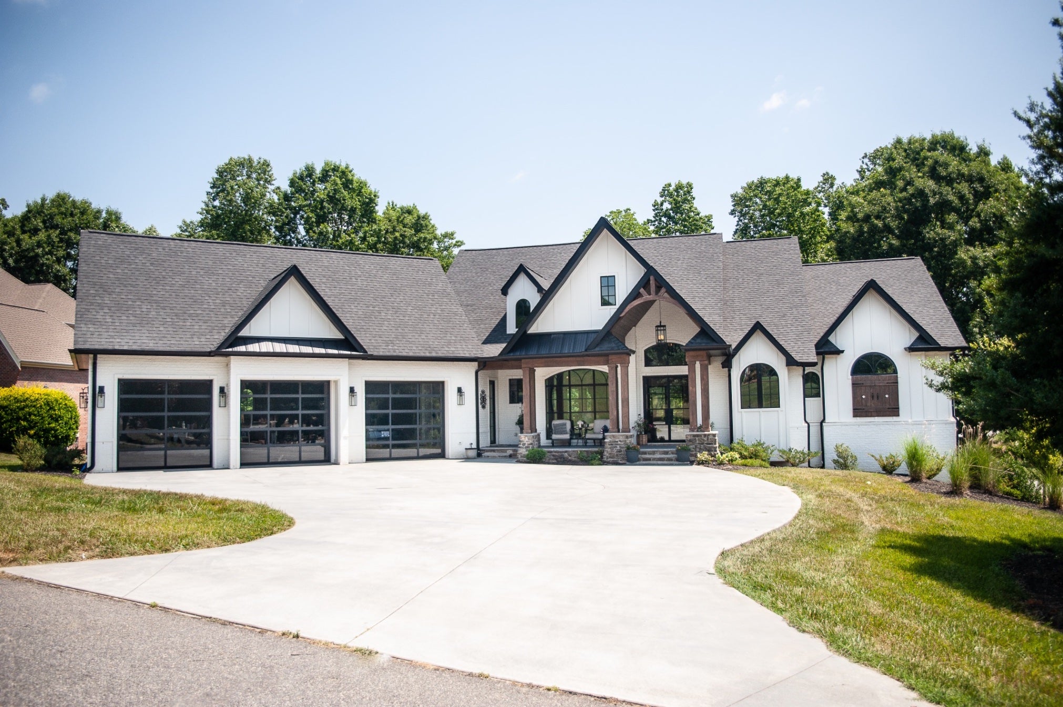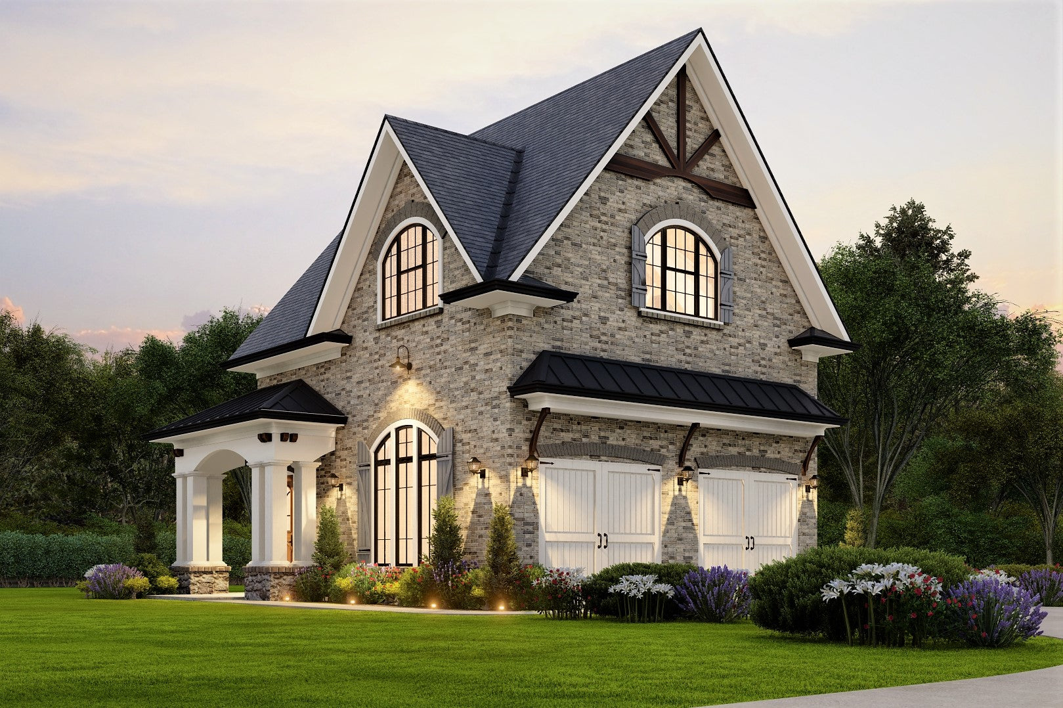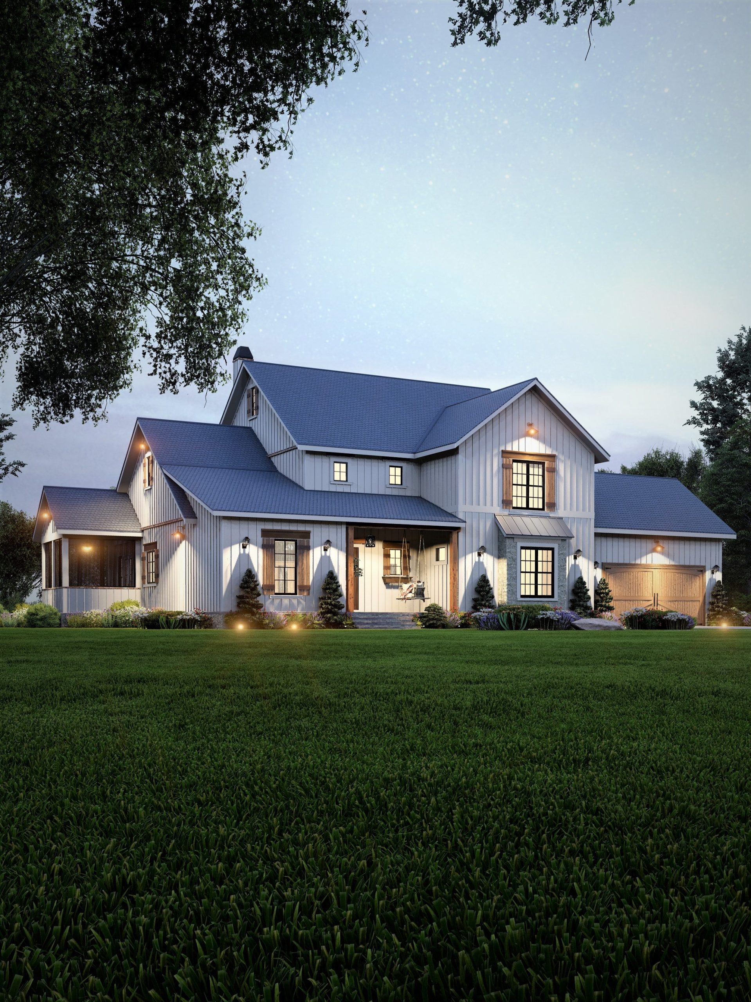Two-Story 5-Bedroom Farmhouse Plan with 3-Car Garage and Luxurious Master Bedroom
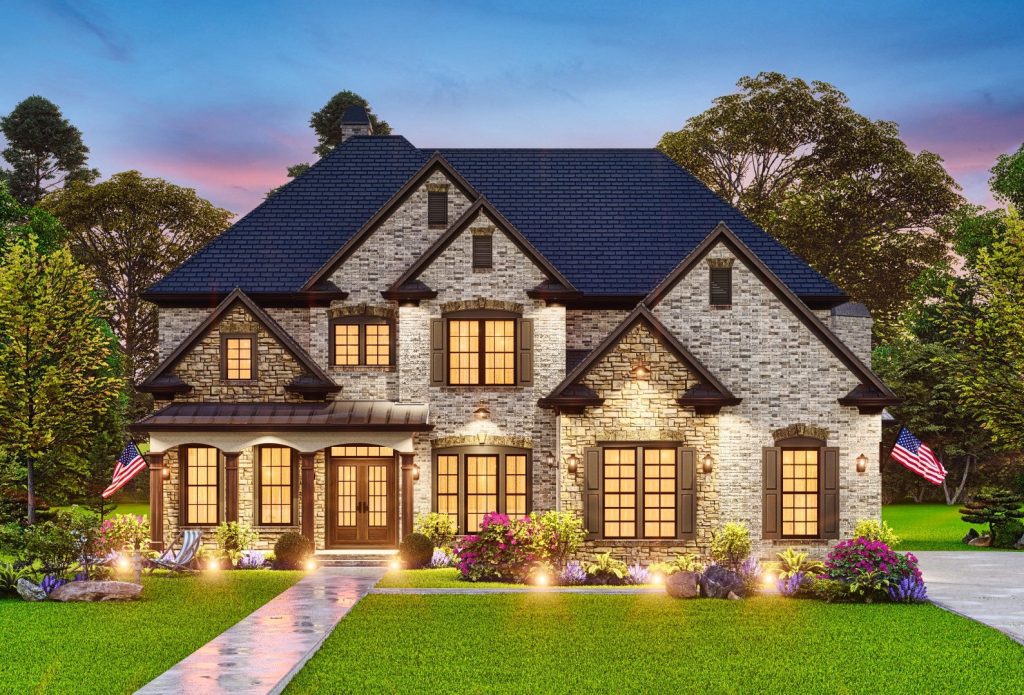
Specifications:
- Sq. Ft.: 3,338
- Bedrooms: 5
- Bathrooms: 4
- Stories: 2
The Edenshire Plan house plan from Garrell Associates emanates a sense of timeless elegance and sophistication. This well-crafted design combines traditional architectural elements with modern amenities, resulting in a home that exudes a refined and luxurious vibe.
Take a look at the detailed floor plan and stunning exterior and interior photos below.
Floor Plans
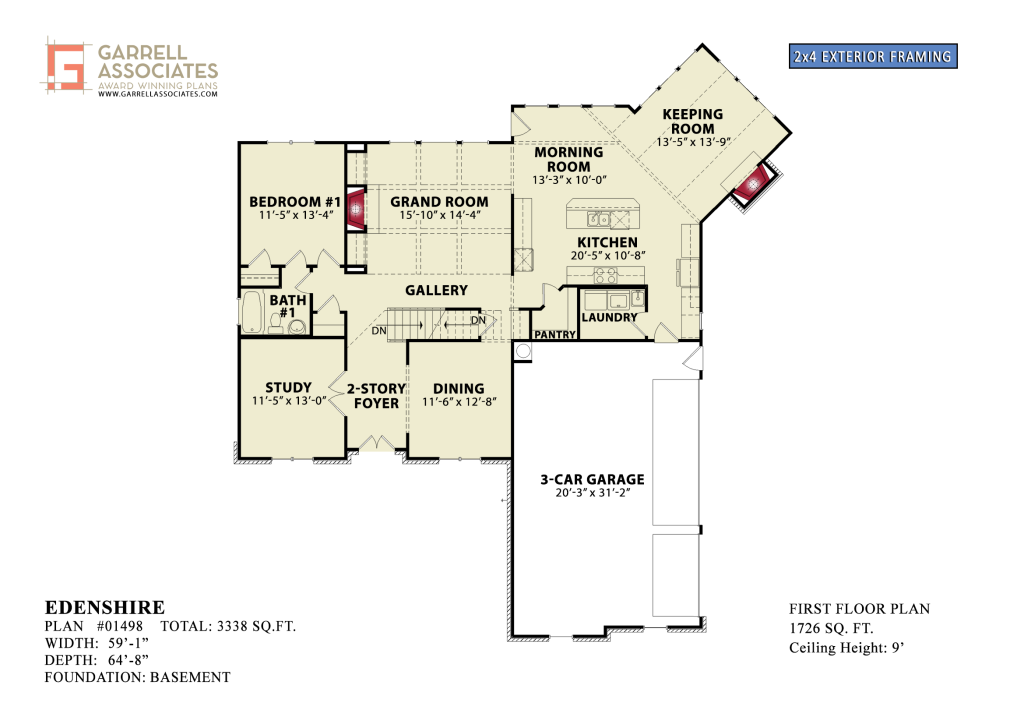
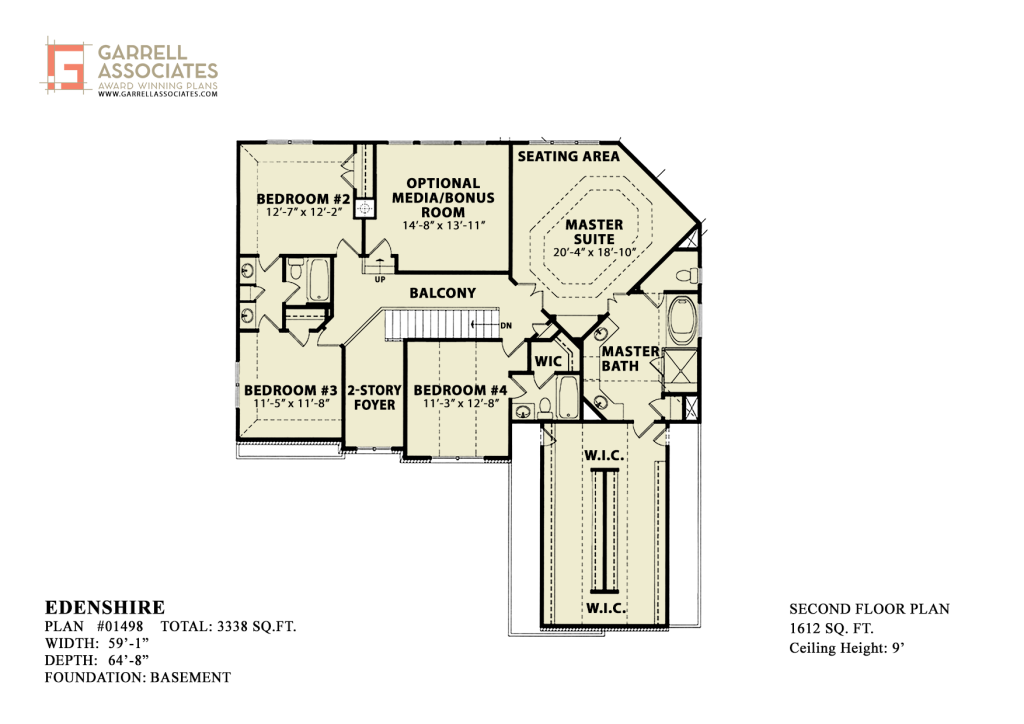
The floor plan of the Edenshire house plan presents a well-designed layout that embodies a sense of spaciousness, functionality, and elegance.
Upon entering the home, you are greeted by a grand foyer that sets the tone for the rest of the house. This area creates a striking first impression with its high ceiling, open layout, and a staircase leading to the second floor. To the left of the foyer, there is a designated formal dining room. Continuing from the foyer, the floor plan opens up to a spacious great room. This central living area combines the family room, and kitchen area that feature an island for additional workspace and seating option. The floor plan includes a private study or home office, which provides a quiet and secluded space for work or personal pursuits.
The second-floor floor plan of the Edenshire house plan complements the main level with additional living spaces and private quarters. It features a luxurious master suite that offers privacy and comfort. This retreat includes a spacious bedroom area, a well-appointed en-suite bathroom with luxurious features like a soaking tub and a walk-in shower, and a generous walk-in closet. The inclusion of multiple bedrooms, bathrooms, and flexible areas ensures that residents have room to grow, personalize their living spaces, and enjoy privacy within the home.
Exterior Photos
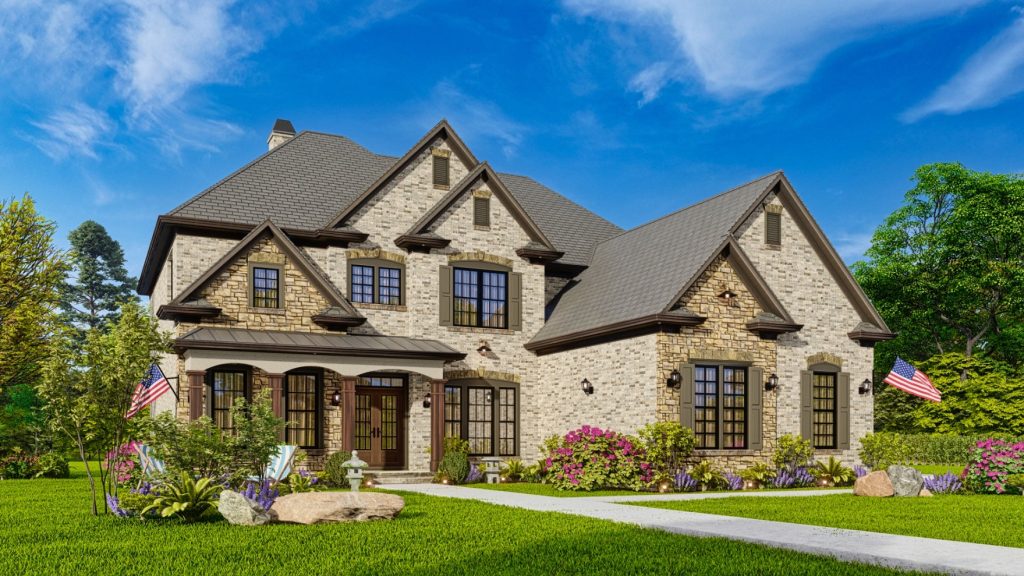
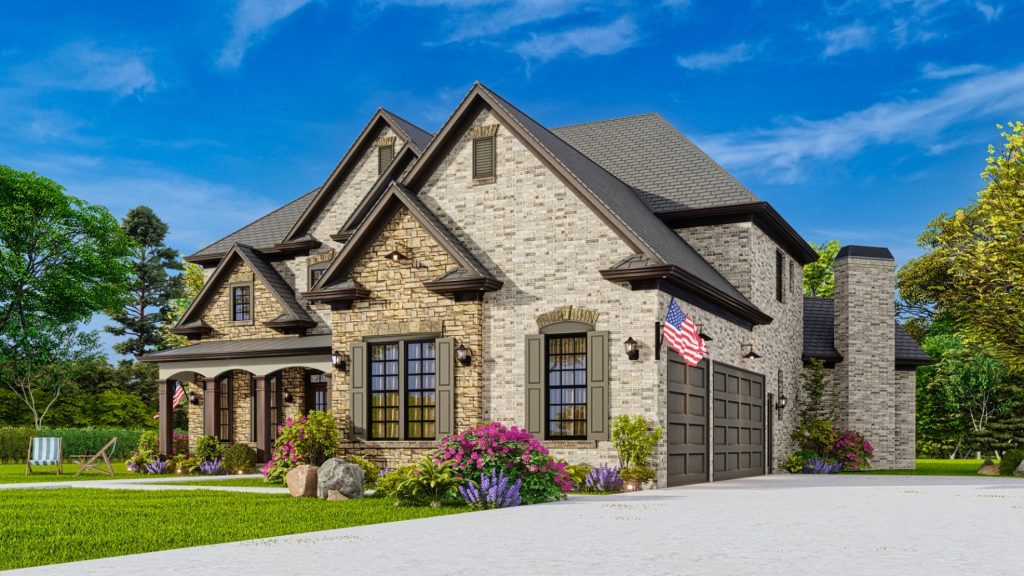
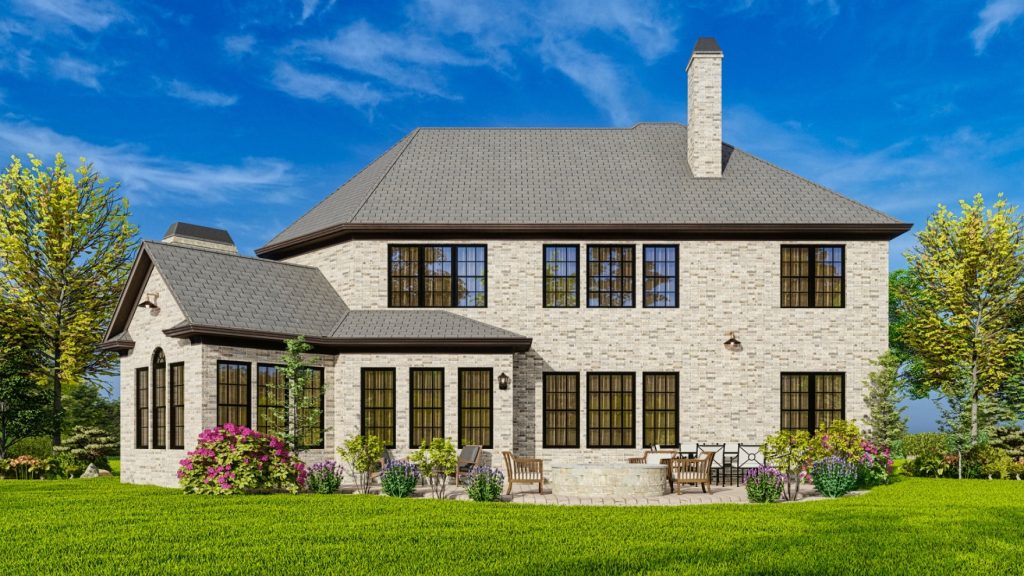
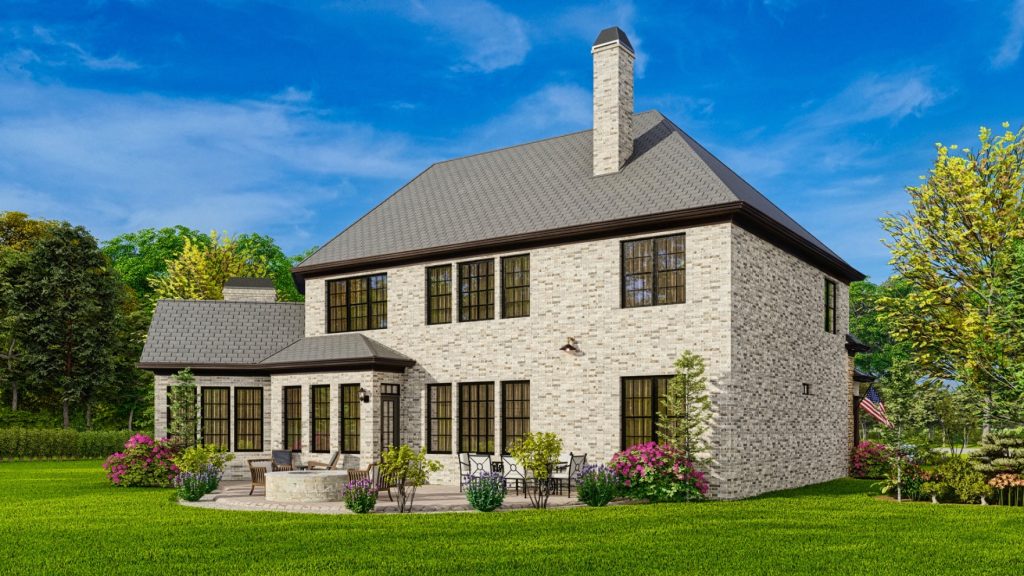
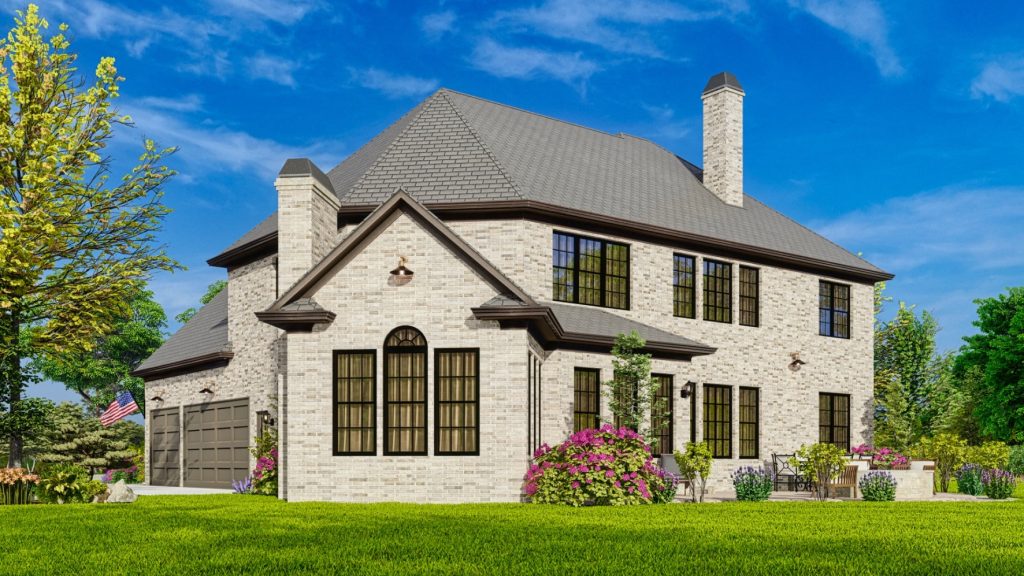
Interior Photos
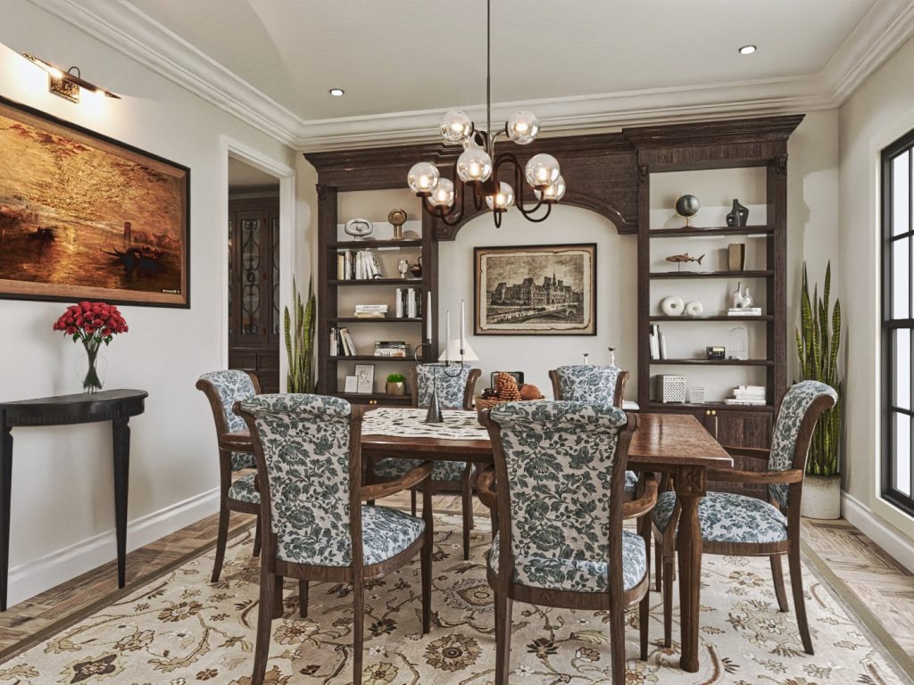
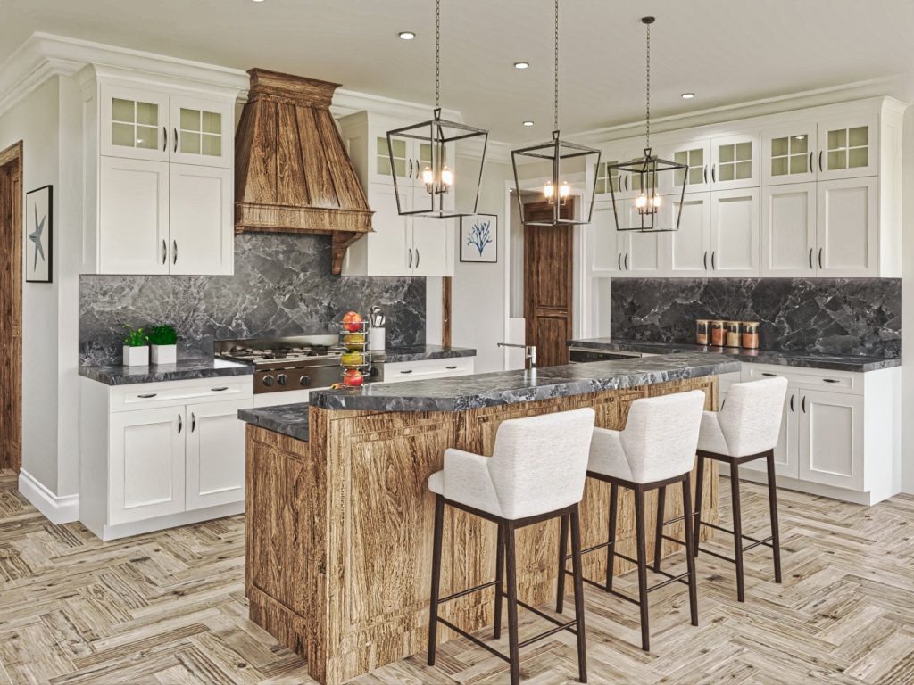
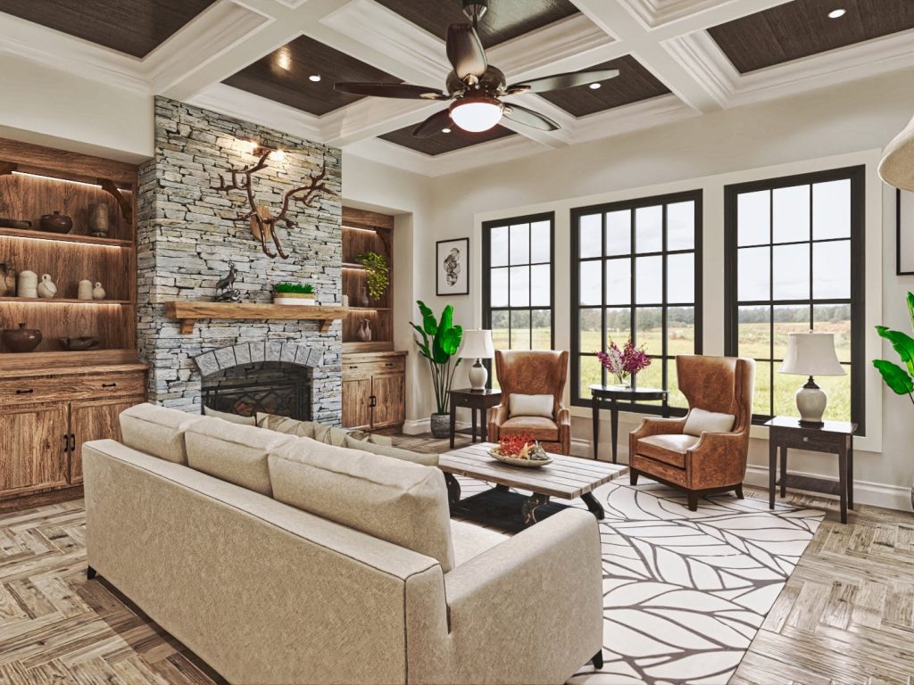
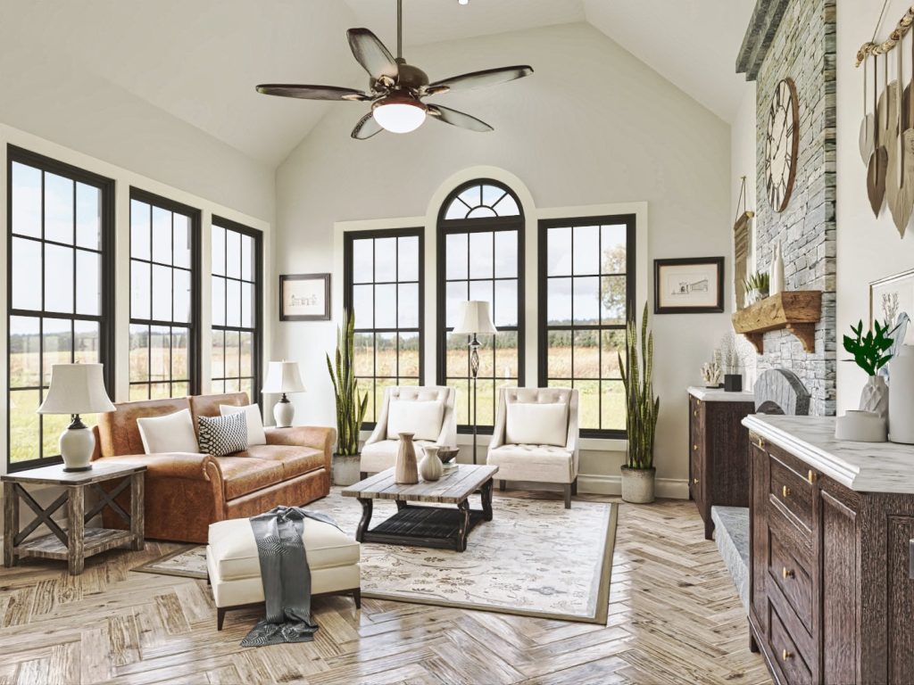
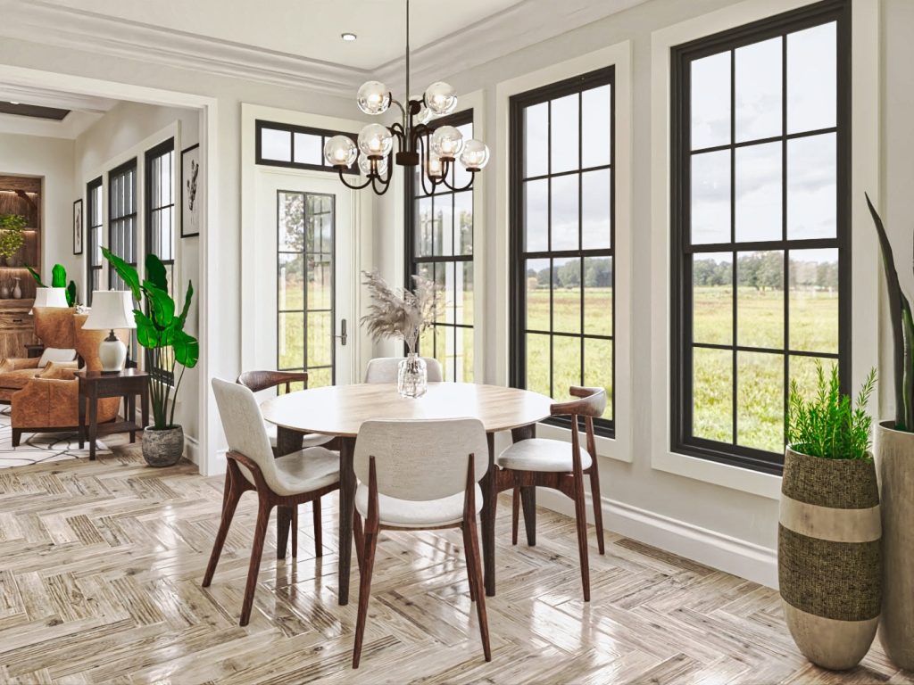
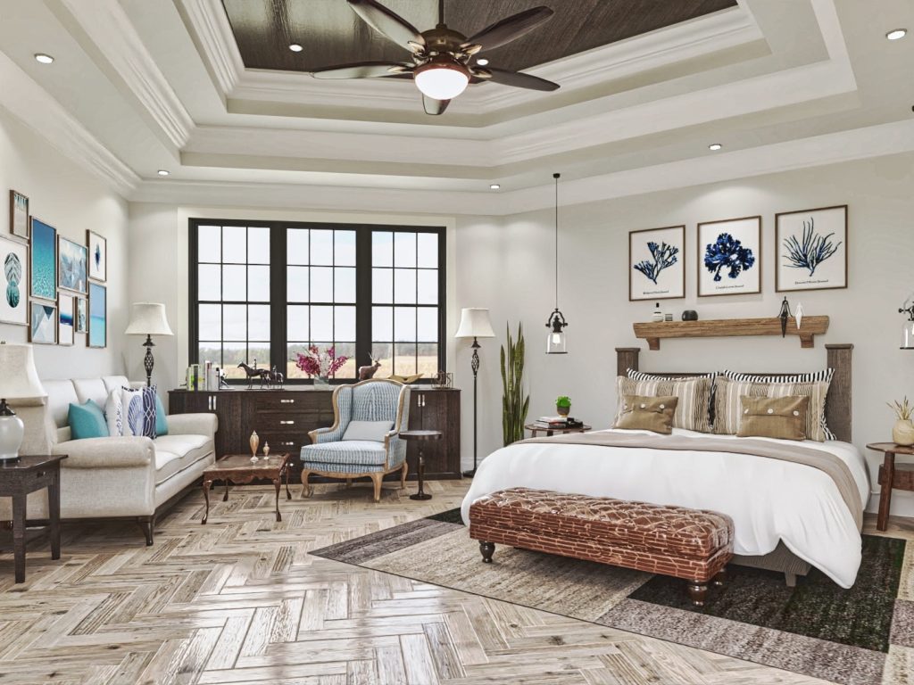
The Edenshire exterior showcases a perfect balance of architectural elements, featuring a combination of brick, stone, and stucco, enhanced by exquisite detailing and craftsmanship. The design exudes a sense of grandeur and charm, creating a captivating presence that welcomes you home.
Upon entering the home, the house is one of warmth and opulence. The interior spaces are thoughtfully designed, with attention to detail evident throughout. High ceilings, large windows, and open floor plans contribute to a sense of spaciousness and natural light. The layout is carefully arranged to accommodate both privacy and social gathering, providing a seamless flow between rooms.
Edenshire plan is further enhanced by its luxurious features and amenities. The plan features a grand foyer, a formal dining room, a gourmet kitchen, multiple fireplaces, and an elegant master suite. These elements contribute to the overall feeling of luxury and comfort, creating a space where residents can truly indulge and relax.
This farmhouse plan is one of timeless elegance and sophistication. Its classic architectural elements, luxurious features, and attention to detail create an ambiance that is both inviting and refined. This plan offers a harmonious blend of traditional charm and modern comforts, providing a truly exceptional living experience for those seeking a home with a touch of grandeur.
For more information about the plan, visit the official website of Garrell Associates – Plan 01498 Edenshire.
